10140 Big Oak Dr, MCGAHEYSVILLE, VA 22840
Local realty services provided by:Better Homes and Gardens Real Estate Valley Partners
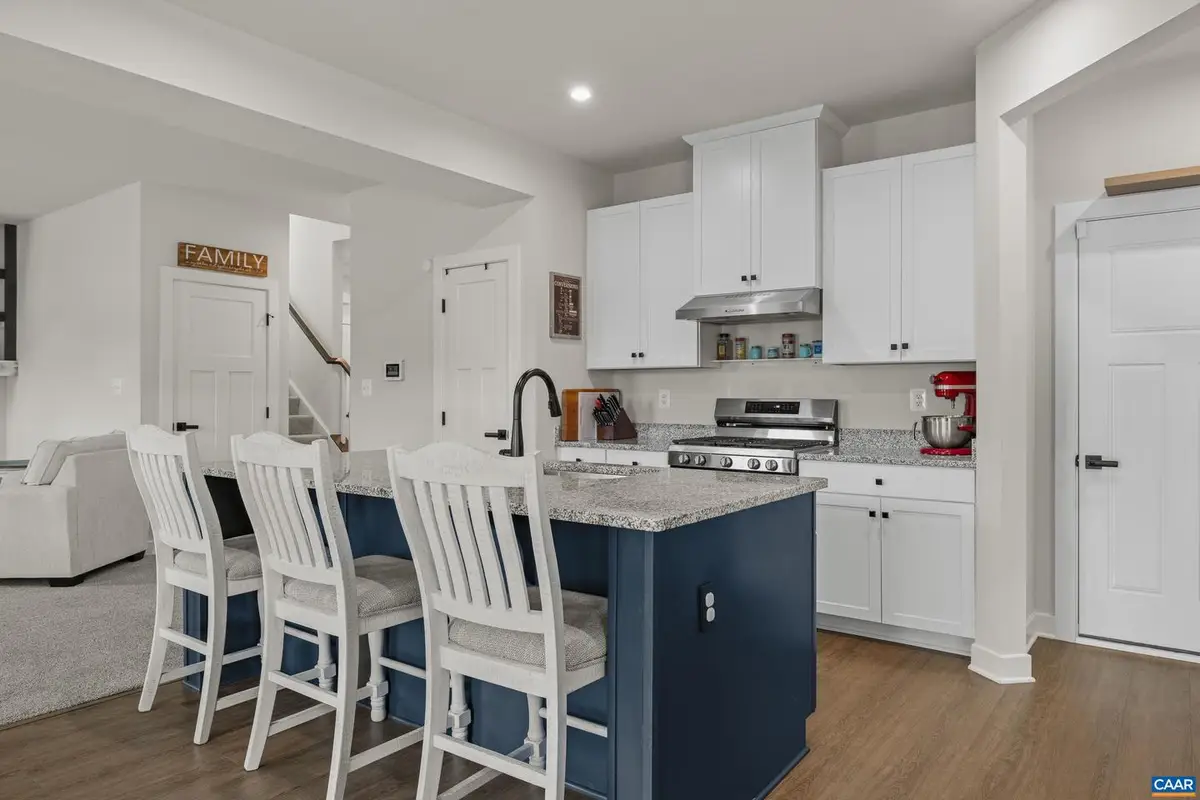
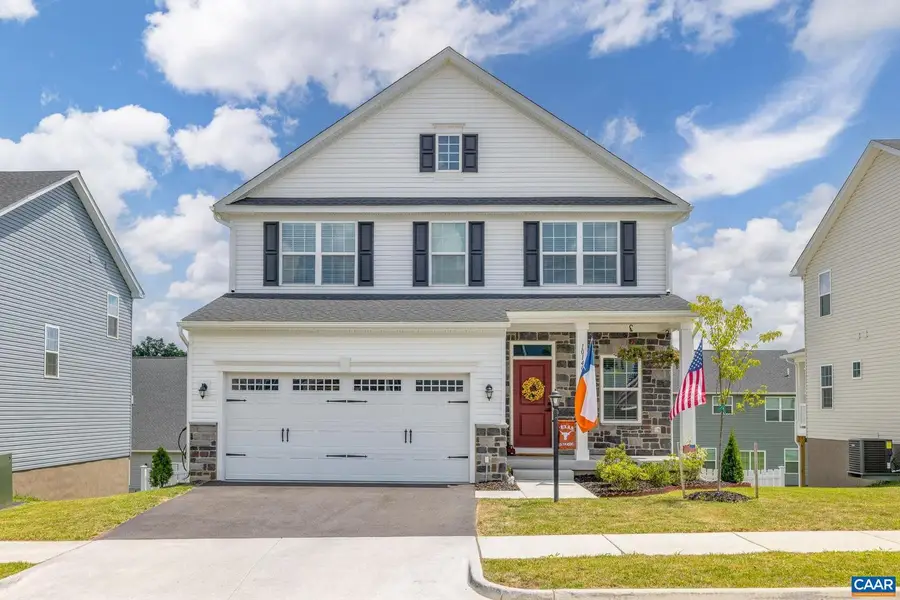

Listed by:angie shupe
Office:exp realty llc. - stafford
MLS#:666668
Source:BRIGHTMLS
Price summary
- Price:$540,000
- Price per sq. ft.:$171.65
- Monthly HOA dues:$62.33
About this home
Welcome to 10140 Big Oak Dr?your dream home in one of McGaheysville?s most sought-after neighborhoods! This 4 bed, 3.5 bath beauty offers 2,530 finished SF, including a full basement with custom bar, upgraded carpet and padding, and plenty of space to entertain or unwind. The kitchen features a 5-burner propane stove, and the open layout flows perfectly for daily living or hosting. Step outside to a covered back porch and concrete patio?ideal for soaking in the Shenandoah views. The two-car garage includes a massive drop-down storage system and a 50 amp EV charging station. Located minutes from Massanutten Resort, wineries, and hiking trails, Big Oak is beloved for its peaceful setting and community feel. Whether you're relaxing at home or out exploring, this is the lifestyle you've been waiting for. Don?t miss your chance to live where others vacation!,Granite Counter,Maple Cabinets
Contact an agent
Home facts
- Year built:2024
- Listing Id #:666668
- Added:29 day(s) ago
- Updated:August 17, 2025 at 10:05 AM
Rooms and interior
- Bedrooms:4
- Total bathrooms:4
- Full bathrooms:3
- Half bathrooms:1
- Living area:2,530 sq. ft.
Heating and cooling
- Cooling:Central A/C, Programmable Thermostat
Structure and exterior
- Roof:Architectural Shingle
- Year built:2024
- Building area:2,530 sq. ft.
- Lot area:0.13 Acres
Schools
- High school:EAST ROCKINGHAM
- Middle school:ELKTON
Utilities
- Water:Public
- Sewer:Public Sewer
Finances and disclosures
- Price:$540,000
- Price per sq. ft.:$171.65
- Tax amount:$3,082 (2025)
New listings near 10140 Big Oak Dr
- New
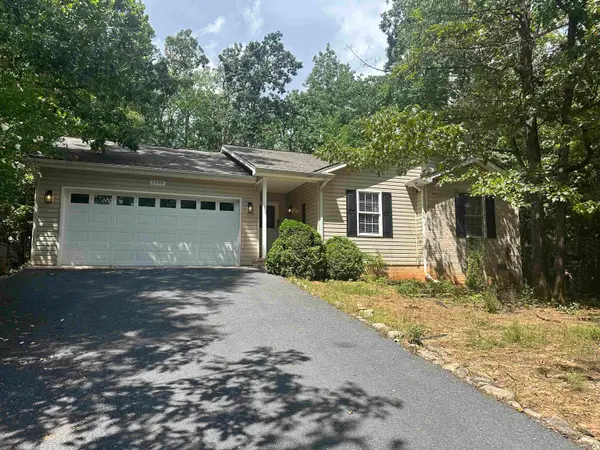 $419,500Active3 beds 2 baths1,703 sq. ft.
$419,500Active3 beds 2 baths1,703 sq. ft.Address Withheld By Seller, Mcgaheysville, VA 22840
MLS# 667992Listed by: HEDRICK & ASSOCIATES REALTY - New
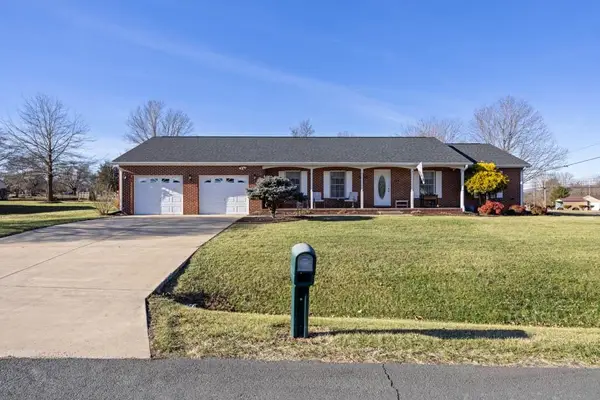 $469,900Active3 beds 2 baths4,251 sq. ft.
$469,900Active3 beds 2 baths4,251 sq. ft.Address Withheld By Seller, Mcgaheysville, VA 22840
MLS# 668004Listed by: KLINE MAY REALTY - New
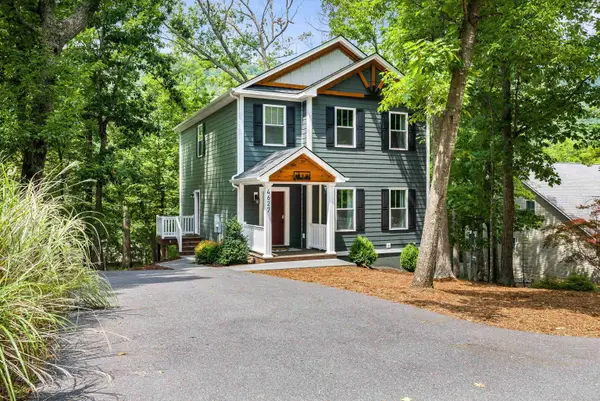 $769,000Active4 beds 5 baths3,000 sq. ft.
$769,000Active4 beds 5 baths3,000 sq. ft.Address Withheld By Seller, Mcgaheysville, VA 22840
MLS# 667984Listed by: MASSANUTTEN REALTY - New
 $599,000Active4 beds 3 baths2,640 sq. ft.
$599,000Active4 beds 3 baths2,640 sq. ft.149 Holiday Hl, MCGAHEYSVILLE, VA 22840
MLS# VARO2002496Listed by: EXP REALTY, LLC - New
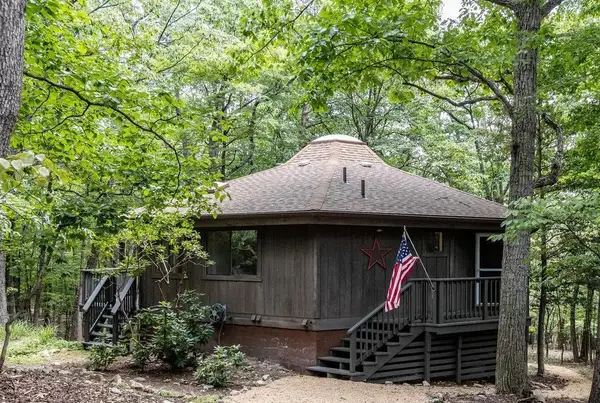 $310,000Active4 beds 3 baths2,040 sq. ft.
$310,000Active4 beds 3 baths2,040 sq. ft.Address Withheld By Seller, Mcgaheysville, VA 22840
MLS# 667950Listed by: NEST REALTY HARRISONBURG - New
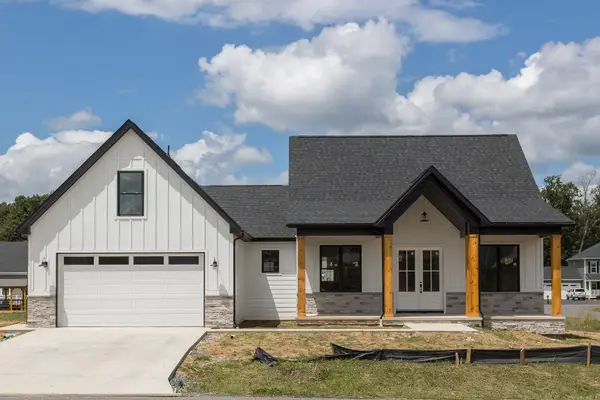 $619,300Active4 beds 4 baths2,588 sq. ft.
$619,300Active4 beds 4 baths2,588 sq. ft.Address Withheld By Seller, Mcgaheysville, VA 22840
MLS# 667843Listed by: MASSANUTTEN REALTY - New
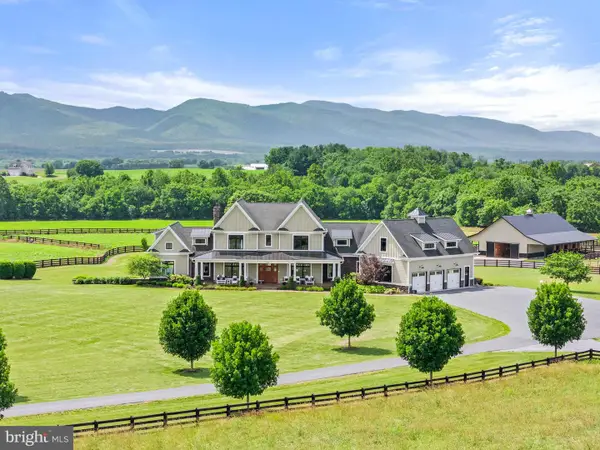 $2,750,000Active5 beds 6 baths7,711 sq. ft.
$2,750,000Active5 beds 6 baths7,711 sq. ft.1614 Three Springs Rd, MCGAHEYSVILLE, VA 22840
MLS# VARO2002476Listed by: TTR SOTHEBY'S INTERNATIONAL REALTY - New
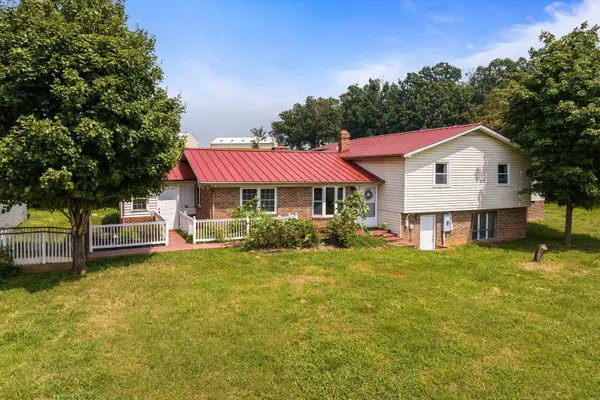 $529,000Active3 beds 3 baths3,421 sq. ft.
$529,000Active3 beds 3 baths3,421 sq. ft.Address Withheld By Seller, Mcgaheysville, VA 22840
MLS# 667722Listed by: MASSANUTTEN REALTY 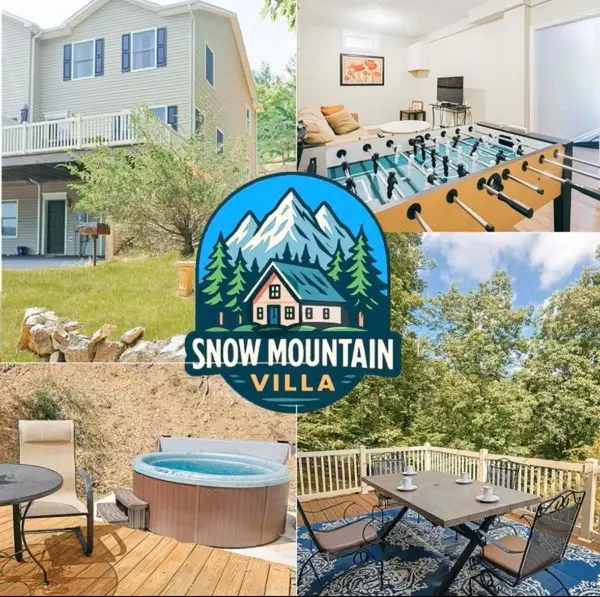 $359,000Active3 beds 3 baths1,800 sq. ft.
$359,000Active3 beds 3 baths1,800 sq. ft.Address Withheld By Seller, Mcgaheysville, VA 22840
MLS# 667486Listed by: MASSANUTTEN REALTY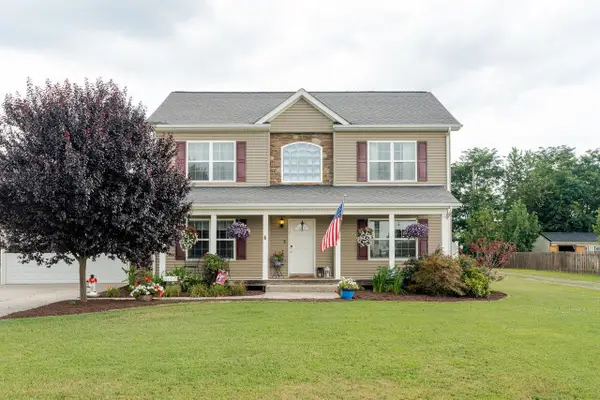 $415,000Pending3 beds 3 baths2,494 sq. ft.
$415,000Pending3 beds 3 baths2,494 sq. ft.Address Withheld By Seller, Mcgaheysville, VA 22840
MLS# 667430Listed by: FUNKHOUSER: EAST ROCKINGHAM
