141 Raccoon Ct, MCGAHEYSVILLE, VA 22840
Local realty services provided by:Better Homes and Gardens Real Estate Valley Partners

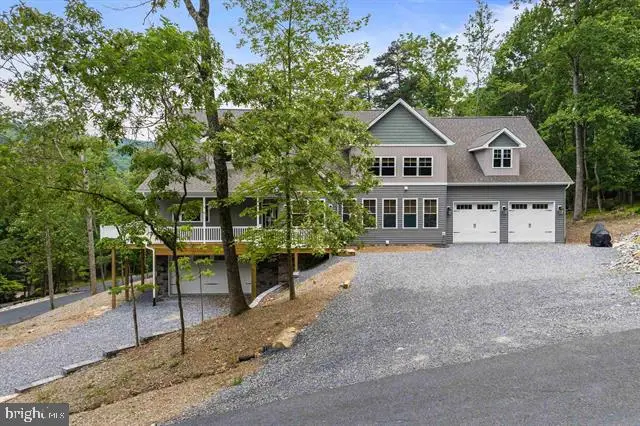

141 Raccoon Ct,MCGAHEYSVILLE, VA 22840
$1,395,000
- 8 Beds
- 8 Baths
- 5,912 sq. ft.
- Single family
- Pending
Listed by:cynthia w. whitelock
Office:massanutten realty
MLS#:VARO2002376
Source:BRIGHTMLS
Price summary
- Price:$1,395,000
- Price per sq. ft.:$235.96
- Monthly HOA dues:$83
About this home
Custom designed Massanutten contemporary that was built for the multi-generational gathering. The main floor has a gourmet kitchen with Sub-Zero and Wolf appliances and 2 dishwashers and 3 sinks, grand great room cathedral tongue and groove ceilings and a gas fireplace. There are up to 8 bedrooms (includes the office and library rooms on the main floor) 4 with on suites, 5 full bathrooms, 3 half baths and 4 laundry areas. The primary has a separate sitting area for your morning coffee, future screened porch w/deck and several fireplaces. There are multiple kitchenettes/wet bars on each level, the extra wide stairs lead up to the oversized loft overlooking the great room The ground floor has a wood-finished game room for the pool table and foosball with built-in drink holders and garages for 4 cars. The ground floor also has an unfinished room for your future wine cellar or a perfect room to store your skis and seasonal equipment or owner's closet. Two level entry driveways w/extra parking. Home includes multiple water heaters, a pressure tank to ensure constant water pressure, expanded decks for outdoor living and entertaining. Built in cabinets in the first-floor hallway offers high quality storage with style.
Contact an agent
Home facts
- Year built:2025
- Listing Id #:VARO2002376
- Added:65 day(s) ago
- Updated:August 17, 2025 at 07:24 AM
Rooms and interior
- Bedrooms:8
- Total bathrooms:8
- Full bathrooms:5
- Half bathrooms:3
- Living area:5,912 sq. ft.
Heating and cooling
- Cooling:Heat Pump(s)
- Heating:Electric, Forced Air, Heat Pump(s)
Structure and exterior
- Year built:2025
- Building area:5,912 sq. ft.
- Lot area:0.27 Acres
Schools
- High school:EAST ROCKINGHAM
- Middle school:ELKTON
- Elementary school:MCGAHEYSVILLE
Utilities
- Water:Community
- Sewer:Community Septic Tank
Finances and disclosures
- Price:$1,395,000
- Price per sq. ft.:$235.96
- Tax amount:$5,333 (2025)
New listings near 141 Raccoon Ct
- New
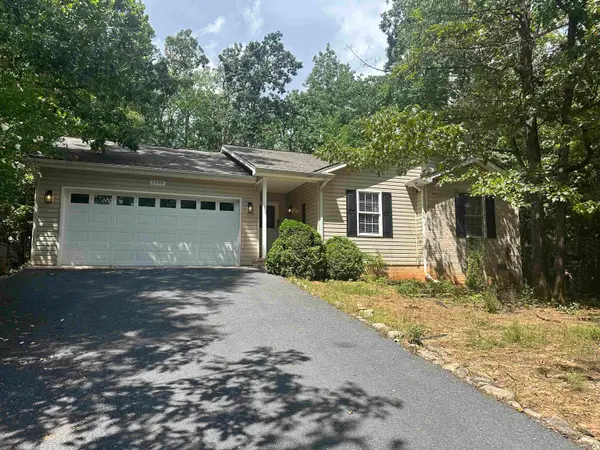 $419,500Active3 beds 2 baths1,703 sq. ft.
$419,500Active3 beds 2 baths1,703 sq. ft.Address Withheld By Seller, Mcgaheysville, VA 22840
MLS# 667992Listed by: HEDRICK & ASSOCIATES REALTY - New
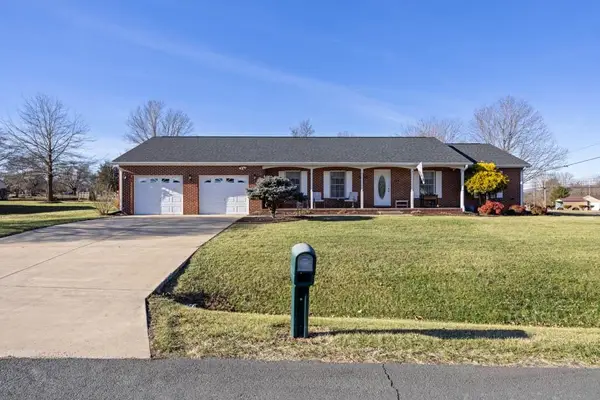 $469,900Active3 beds 2 baths4,251 sq. ft.
$469,900Active3 beds 2 baths4,251 sq. ft.Address Withheld By Seller, Mcgaheysville, VA 22840
MLS# 668004Listed by: KLINE MAY REALTY - New
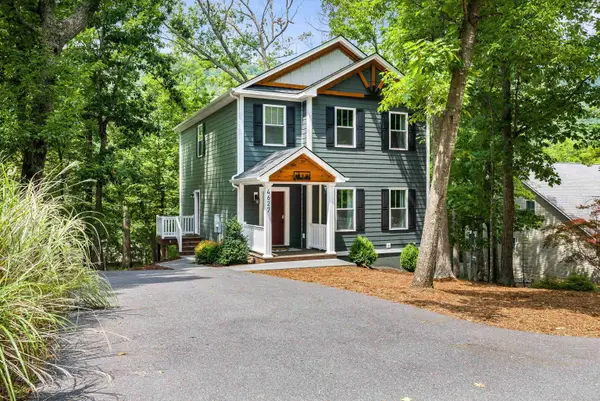 $769,000Active4 beds 5 baths3,000 sq. ft.
$769,000Active4 beds 5 baths3,000 sq. ft.Address Withheld By Seller, Mcgaheysville, VA 22840
MLS# 667984Listed by: MASSANUTTEN REALTY - New
 $599,000Active4 beds 3 baths2,640 sq. ft.
$599,000Active4 beds 3 baths2,640 sq. ft.149 Holiday Hl, MCGAHEYSVILLE, VA 22840
MLS# VARO2002496Listed by: EXP REALTY, LLC - New
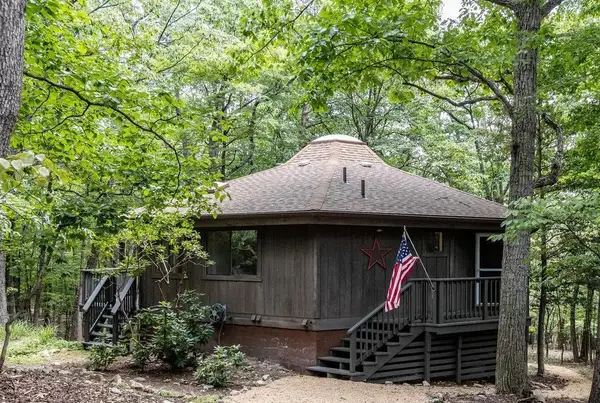 $310,000Active4 beds 3 baths2,040 sq. ft.
$310,000Active4 beds 3 baths2,040 sq. ft.Address Withheld By Seller, Mcgaheysville, VA 22840
MLS# 667950Listed by: NEST REALTY HARRISONBURG - New
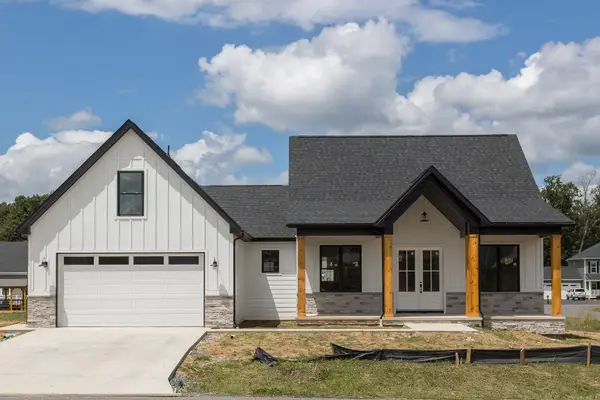 $619,300Active4 beds 4 baths2,588 sq. ft.
$619,300Active4 beds 4 baths2,588 sq. ft.Address Withheld By Seller, Mcgaheysville, VA 22840
MLS# 667843Listed by: MASSANUTTEN REALTY - New
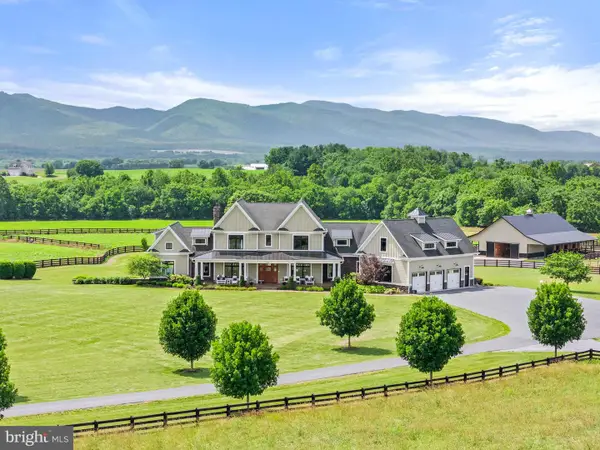 $2,750,000Active5 beds 6 baths7,711 sq. ft.
$2,750,000Active5 beds 6 baths7,711 sq. ft.1614 Three Springs Rd, MCGAHEYSVILLE, VA 22840
MLS# VARO2002476Listed by: TTR SOTHEBY'S INTERNATIONAL REALTY - New
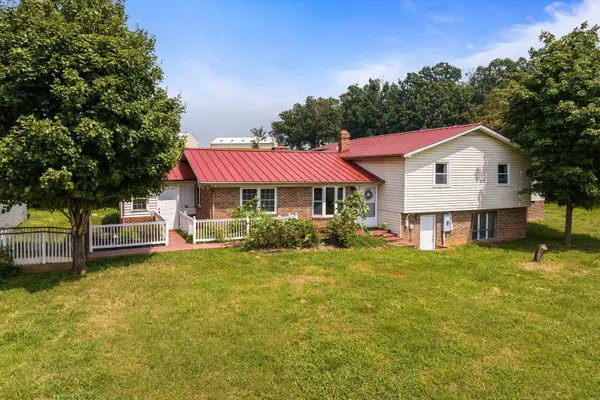 $529,000Active3 beds 3 baths3,421 sq. ft.
$529,000Active3 beds 3 baths3,421 sq. ft.Address Withheld By Seller, Mcgaheysville, VA 22840
MLS# 667722Listed by: MASSANUTTEN REALTY 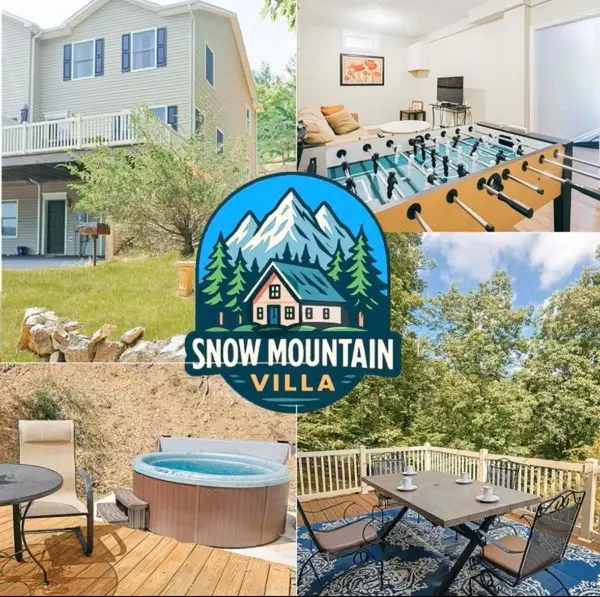 $359,000Active3 beds 3 baths1,800 sq. ft.
$359,000Active3 beds 3 baths1,800 sq. ft.Address Withheld By Seller, Mcgaheysville, VA 22840
MLS# 667486Listed by: MASSANUTTEN REALTY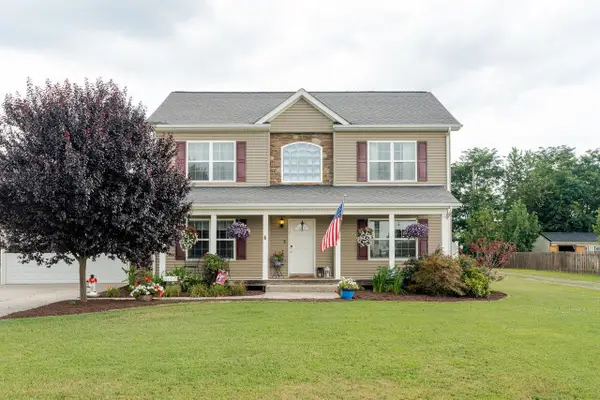 $415,000Pending3 beds 3 baths2,494 sq. ft.
$415,000Pending3 beds 3 baths2,494 sq. ft.Address Withheld By Seller, Mcgaheysville, VA 22840
MLS# 667430Listed by: FUNKHOUSER: EAST ROCKINGHAM
