2964 Hopkins Dr, McGaheysville, VA 22840
Local realty services provided by:Better Homes and Gardens Real Estate Pathways
2964 Hopkins Dr,McGaheysville, VA 22840
$589,900
- 4 Beds
- 4 Baths
- 1,939 sq. ft.
- Single family
- Pending
Listed by: nick whitelock
Office: massanutten realty
MLS#:670676
Source:CHARLOTTESVILLE
Price summary
- Price:$589,900
- Price per sq. ft.:$304.23
- Monthly HOA dues:$82
About this home
The Professionally designed Stunning Mountain Chalet that you have dreamed of! This renovated 4 bedroom 2 full 2 half bath is jam packed with all the amenities and features all owners and guests dream of! The backyard is a private oasis complete with 12x22 large screened porch, Sauna and Hot Tub! Unwind in Style and relax around the propane fire pit with tasty Smores! The masterful landscaping and curb appeal further enhance the charm of this 4 Season resort home. Inside, the chalet boasts three private bedrooms on the main floor, each with large vaulted wood ceilings and professional design, providing a cozy and inviting atmosphere. Additionally, there is a fourth bedroom area in the loft, complete with its own bathroom. The presence of a woodstove and fireplace adds warmth and ambiance to the living space. The house features two full bathrooms and two half bathrooms, ensuring convenience for guests/owners. A delightful wooded flat rear yard allows you to enjoy surrounding nature and take advantage of the private lot. Plenty of parking in the Flat driveway! Sold Fully furnished and loaded with throughout amenities for a true TURN KEY vacation residence at one of the East Coasts premiere vacation destinations! NEW 2024 HVAC!
Contact an agent
Home facts
- Year built:1977
- Listing ID #:670676
- Added:104 day(s) ago
- Updated:February 15, 2026 at 08:38 AM
Rooms and interior
- Bedrooms:4
- Total bathrooms:4
- Full bathrooms:2
- Half bathrooms:2
- Living area:1,939 sq. ft.
Heating and cooling
- Cooling:Central Air, Heat Pump
- Heating:Heat Pump
Structure and exterior
- Year built:1977
- Building area:1,939 sq. ft.
- Lot area:0.25 Acres
Schools
- High school:East Rockingham
- Middle school:Elkton
- Elementary school:McGaheysville
Utilities
- Water:Public
- Sewer:Public Sewer
Finances and disclosures
- Price:$589,900
- Price per sq. ft.:$304.23
- Tax amount:$1,710 (2025)
New listings near 2964 Hopkins Dr
- New
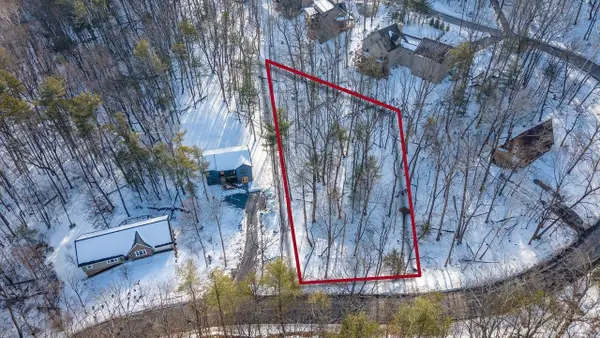 $120,000Active0.4 Acres
$120,000Active0.4 Acres2167 Lanier Ln, Mcgaheysville, VA 22840
MLS# 673236Listed by: KLINE MAY REALTY 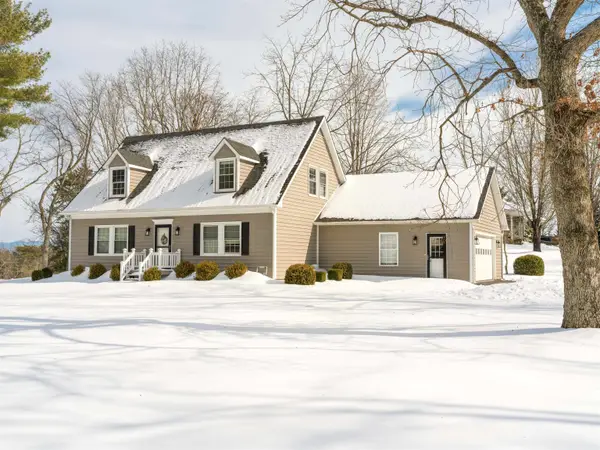 $499,000Pending4 beds 2 baths2,660 sq. ft.
$499,000Pending4 beds 2 baths2,660 sq. ft.1894 Hawksbill Rd, Mcgaheysville, VA 22840
MLS# 673062Listed by: VALLEY REALTY ASSOCIATES- New
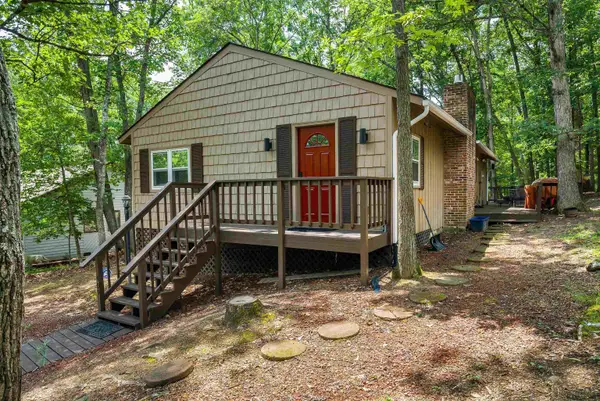 $399,900Active3 beds 2 baths1,274 sq. ft.
$399,900Active3 beds 2 baths1,274 sq. ft.409 Cub Ln, Mcgaheysville, VA 22840
MLS# 673072Listed by: MASSANUTTEN REALTY 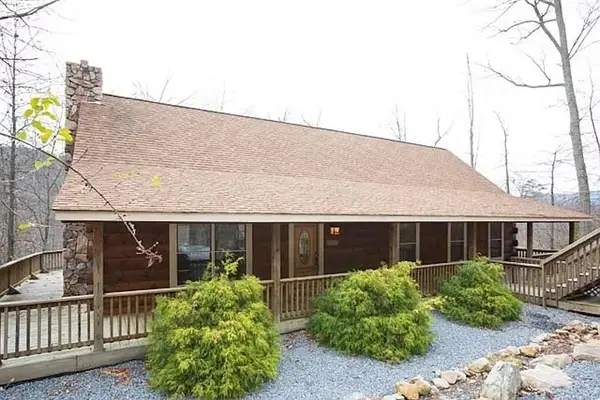 $705,000Active4 beds 6 baths3,780 sq. ft.
$705,000Active4 beds 6 baths3,780 sq. ft.166 Deer Dr, Mcgaheysville, VA 22840
MLS# 672900Listed by: REAL BROKER LLC- Open Sun, 1 to 3pm
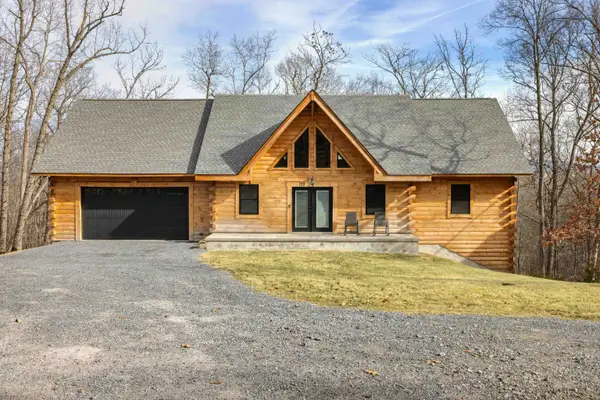 $725,000Active3 beds 3 baths3,244 sq. ft.
$725,000Active3 beds 3 baths3,244 sq. ft.179 Passage Ln, Mcgaheysville, VA 22840
MLS# 672849Listed by: NEST REALTY GROUP STAUNTON - Open Sun, 2 to 4pm
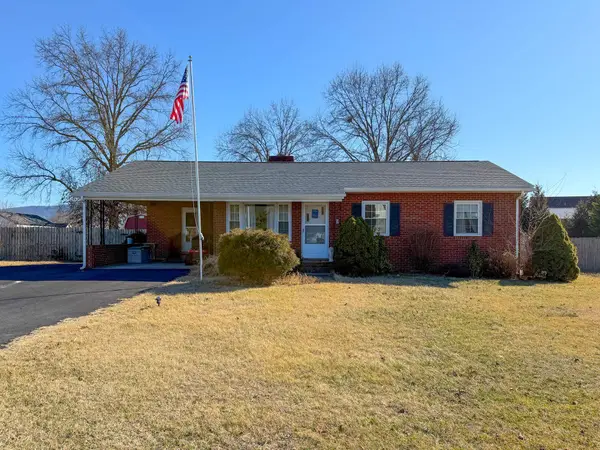 $315,000Active3 beds 2 baths1,234 sq. ft.
$315,000Active3 beds 2 baths1,234 sq. ft.10444 Mcgaheysville Rd, Mcgaheysville, VA 22840
MLS# 672735Listed by: REAL BROKER LLC 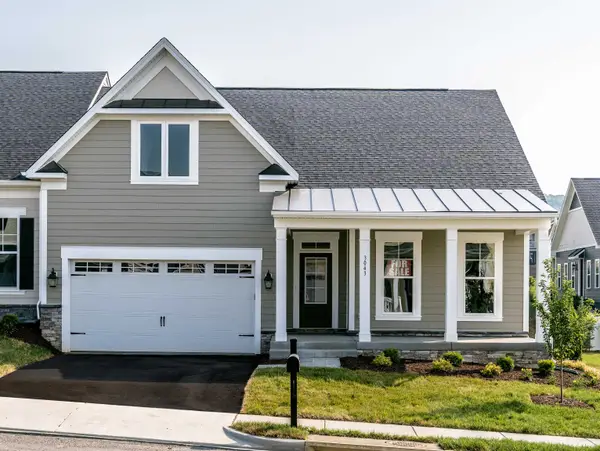 $516,900Active3 beds 3 baths3,025 sq. ft.
$516,900Active3 beds 3 baths3,025 sq. ft.690 Overbrook Dr, Mcgaheysville, VA 22840
MLS# 672669Listed by: RE/MAX DISTINCTIVE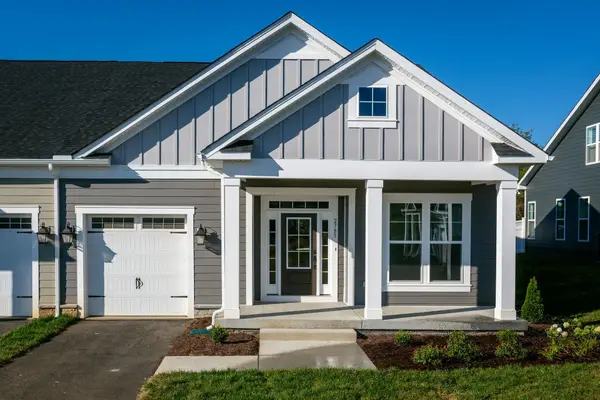 $479,900Active3 beds 3 baths3,400 sq. ft.
$479,900Active3 beds 3 baths3,400 sq. ft.715 Overbrook Dr, Mcgaheysville, VA 22840
MLS# 672656Listed by: RE/MAX DISTINCTIVE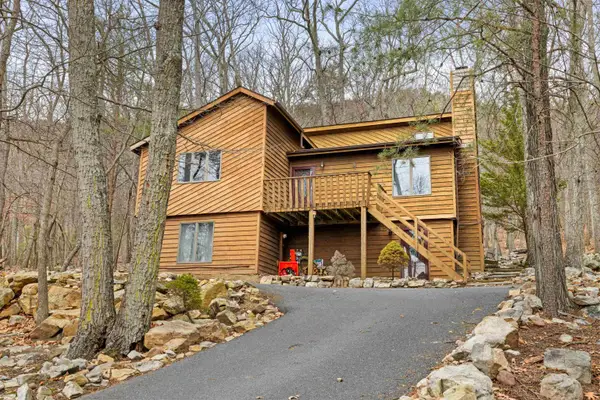 $455,000Pending4 beds 3 baths2,696 sq. ft.
$455,000Pending4 beds 3 baths2,696 sq. ft.306 Congers Ln, Mcgaheysville, VA 22840
MLS# 672654Listed by: OLD DOMINION REALTY INC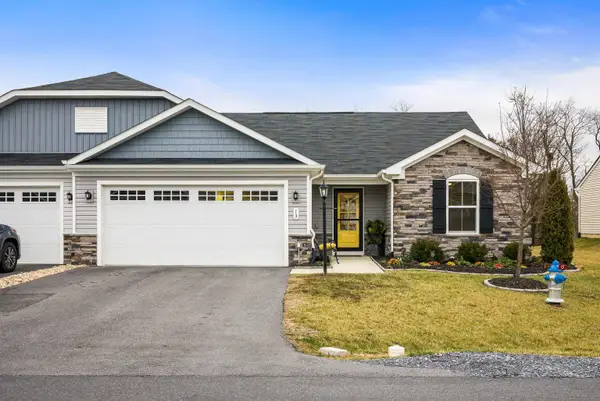 $349,750Pending3 beds 2 baths1,777 sq. ft.
$349,750Pending3 beds 2 baths1,777 sq. ft.13 South Peak Dr, Mcgaheysville, VA 22840
MLS# 672596Listed by: VALLEY REALTY ASSOCIATES

