5125 Retriever Ln, McGaheysville, VA 22840
Local realty services provided by:Better Homes and Gardens Real Estate GSA Realty
5125 Retriever Ln,McGaheysville, VA 22840
$589,500
- 4 Beds
- 4 Baths
- 2,032 sq. ft.
- Single family
- Active
Listed by: nick whitelock
Office: massanutten realty
MLS#:VARO2002626
Source:BRIGHTMLS
Price summary
- Price:$589,500
- Price per sq. ft.:$290.11
- Monthly HOA dues:$17
About this home
Panoramic mountain views abound from this impressive new build in The Ponds! The grand entrance welcomes you home as you step into the convenience of single level living, constructed by a trusted local Valley builder on a beautiful corner lot. This home features a lovely floor plan with so many thoughtful touches - as if you had designed it yourself! Ample storage, a large laundry/mud room, walk-in pantry (perfectly situated on your way from the garage into your gorgeous kitchen), and an abundance of natural light! You won't even mind washing dishes as you gaze at the Massanutten peak! With 3 bedrooms and 2.5 baths on the main level, you also have the luxury of a large bonus room and full bath on the 2nd level. Turn it into a 4th bedroom, office space, workout area, play area, etc. Enjoy breathtaking mountain views from both oversized covered porches. Convenient to Massanutten and Harrisonburg! Owner related to agent.
Contact an agent
Home facts
- Year built:2025
- Listing ID #:VARO2002626
- Added:148 day(s) ago
- Updated:February 26, 2026 at 03:53 PM
Rooms and interior
- Bedrooms:4
- Total bathrooms:4
- Full bathrooms:3
- Half bathrooms:1
- Living area:2,032 sq. ft.
Heating and cooling
- Cooling:Central A/C, Heat Pump(s)
- Heating:Central, Electric, Heat Pump - Electric BackUp
Structure and exterior
- Roof:Architectural Shingle
- Year built:2025
- Building area:2,032 sq. ft.
- Lot area:0.34 Acres
Schools
- High school:EAST ROCKINGHAM
- Middle school:ELKTON
- Elementary school:MCGAHEYSVILLE
Utilities
- Water:Public
- Sewer:Public Sewer
Finances and disclosures
- Price:$589,500
- Price per sq. ft.:$290.11
New listings near 5125 Retriever Ln
- New
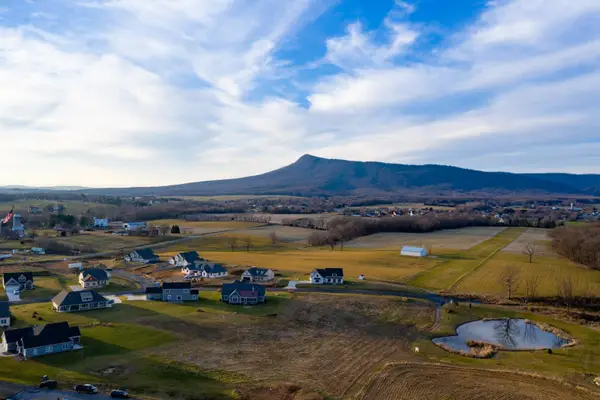 $150,000Active0.32 Acres
$150,000Active0.32 AcresLot-46 Dalmatian Dr, Mcgaheysville, VA 22840
MLS# 673626Listed by: FUNKHOUSER: EAST ROCKINGHAM - New
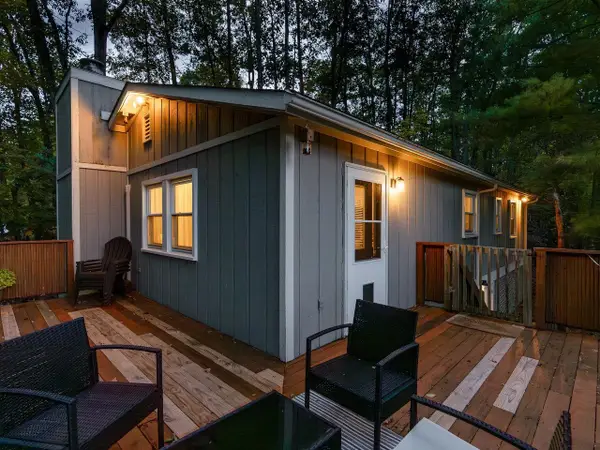 $334,900Active2 beds 1 baths1,029 sq. ft.
$334,900Active2 beds 1 baths1,029 sq. ft.147 Cub Ln, Mcgaheysville, VA 22840
MLS# 673589Listed by: KLINE MAY REALTY 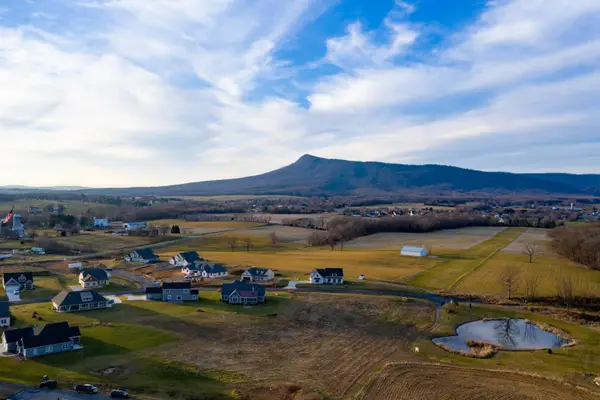 $130,000Pending0.36 Acres
$130,000Pending0.36 AcresLot-70 Boxer Loop, Mcgaheysville, VA 22840
MLS# 673570Listed by: FUNKHOUSER: EAST ROCKINGHAM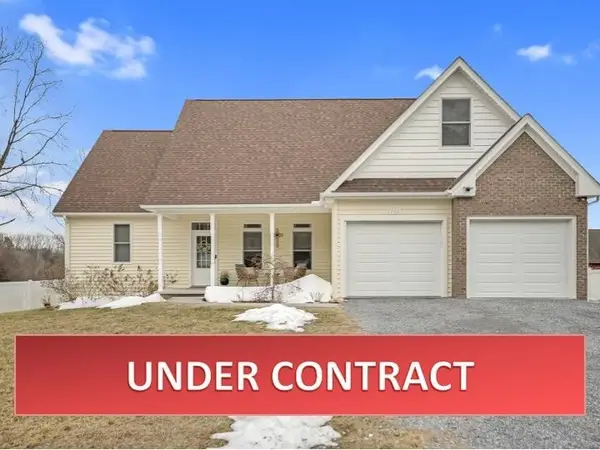 $499,900Pending3 beds 2 baths2,420 sq. ft.
$499,900Pending3 beds 2 baths2,420 sq. ft.1900 Saw Mill Ct W, Mcgaheysville, VA 22840
MLS# 673402Listed by: ROCKTOWN REALTY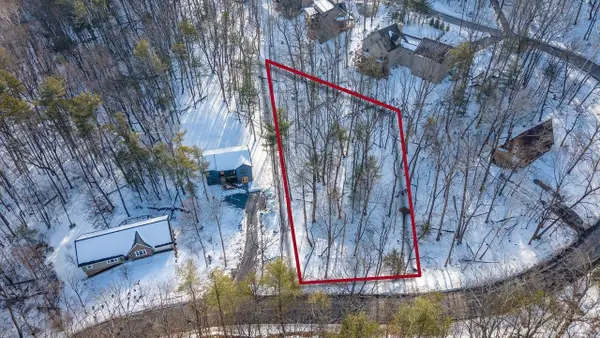 $120,000Active0.4 Acres
$120,000Active0.4 Acres2167 Lanier Ln, Mcgaheysville, VA 22840
MLS# 673236Listed by: KLINE MAY REALTY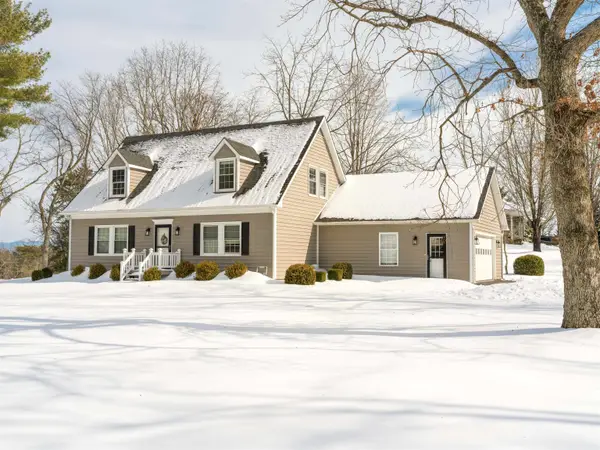 $499,000Pending4 beds 2 baths2,660 sq. ft.
$499,000Pending4 beds 2 baths2,660 sq. ft.1894 Hawksbill Rd, Mcgaheysville, VA 22840
MLS# 673062Listed by: VALLEY REALTY ASSOCIATES- Open Sat, 1 to 3pm
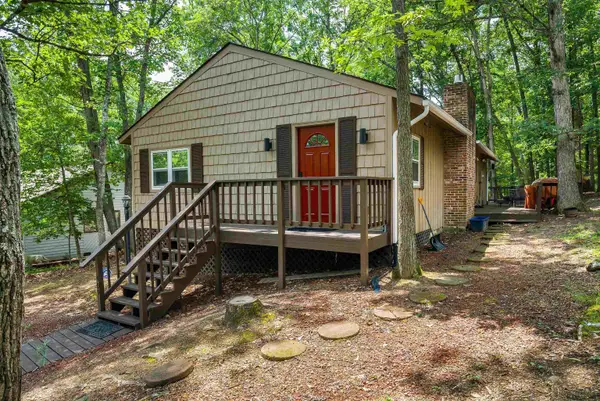 $399,900Pending3 beds 2 baths1,274 sq. ft.
$399,900Pending3 beds 2 baths1,274 sq. ft.409 Cub Ln, Mcgaheysville, VA 22840
MLS# 673072Listed by: MASSANUTTEN REALTY 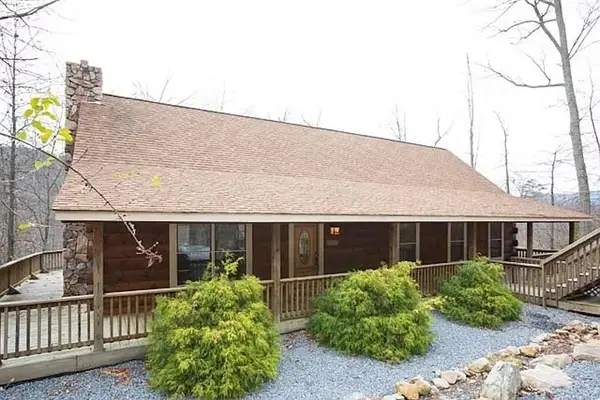 $705,000Active4 beds 6 baths3,780 sq. ft.
$705,000Active4 beds 6 baths3,780 sq. ft.166 Deer Dr, Mcgaheysville, VA 22840
MLS# 672900Listed by: REAL BROKER LLC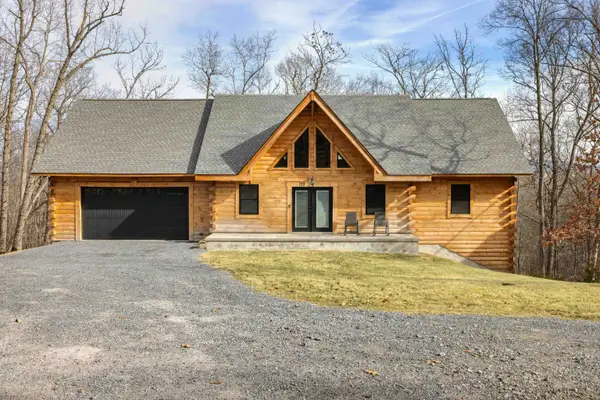 $725,000Active3 beds 3 baths3,244 sq. ft.
$725,000Active3 beds 3 baths3,244 sq. ft.179 Passage Ln, Mcgaheysville, VA 22840
MLS# 672849Listed by: NEST REALTY GROUP STAUNTON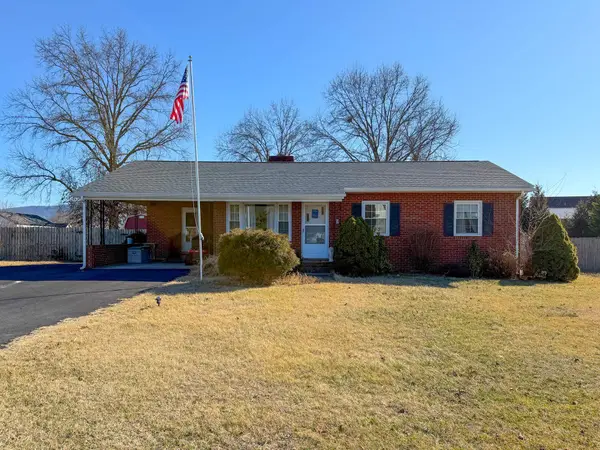 $315,000Active3 beds 2 baths1,234 sq. ft.
$315,000Active3 beds 2 baths1,234 sq. ft.10444 Mcgaheysville Rd, Mcgaheysville, VA 22840
MLS# 672735Listed by: REAL BROKER LLC

