1006 Kimberwicke Rd, McLean, VA 22102
Local realty services provided by:Better Homes and Gardens Real Estate Cassidon Realty
1006 Kimberwicke Rd,McLean, VA 22102
$1,899,000
- 5 Beds
- 5 Baths
- 4,670 sq. ft.
- Single family
- Active
Listed by: vicente p. pereira
Office: long & foster real estate, inc.
MLS#:VAFX2253026
Source:BRIGHTMLS
Price summary
- Price:$1,899,000
- Price per sq. ft.:$406.64
About this home
Welcome to 1006 Kimberwicke Road, an exceptional residence tucked within the highly sought-after Greenway Heights neighborhood of McLean. This stunning, turn-key home offers over 4,500 square feet of light-filled living space on a beautifully landscaped 20,000+ square foot lot—complete with a private swimming pool and serene outdoor setting.
Designed with comfort, elegance, and functionality in mind, this 5-bedroom, 4.5-bath home makes a lasting impression from the moment you step through the door. A gracious entry foyer sets the tone, flanked by formal living and sitting rooms featuring custom-built cabinetry crafted with exquisite attention to detail.
The home flows seamlessly into a spacious dining area and a gourmet kitchen outfitted with premium GE Café appliances, a Sub-Zero refrigerator, and a butler’s pantry—perfect for entertaining. Just off the kitchen, the cozy family room with a wood-burning fireplace connects to a bright, Florida-style sunroom offering direct access to the backyard oasis.
Outdoors, enjoy summer days by the sparkling pool, surrounded by lush landscaping and ample space for dining and entertaining. Inside, the main level also includes a generous laundry/mudroom, ideally positioned off the oversized two-car garage with additional space for a workshop.
Upstairs, the primary suite serves as a private retreat with his-and-hers walk-in closets and a spa-like bath featuring dual vanities, a glass-enclosed shower, and a soaking tub. Three additional bedrooms—each with ample closet space—share two full bathrooms (including one en-suite), while a bonus den/office provides flexible space for work or relaxation.
The fully finished lower level offers a spacious recreation room, fitness area, a fifth bedroom, and a full bath—ideal for guests or an au pair suite.
Located within the prestigious Langley High School pyramid and just minutes to Tysons, the Tech Corridor, and Washington, D.C., this home offers the perfect blend of luxury, convenience, and tranquility. 1006 Kimberwicke Road is truly a rare gem in one of McLean’s most desirable communities.
Contact an agent
Home facts
- Year built:1971
- Listing ID #:VAFX2253026
- Added:184 day(s) ago
- Updated:December 30, 2025 at 02:43 PM
Rooms and interior
- Bedrooms:5
- Total bathrooms:5
- Full bathrooms:4
- Half bathrooms:1
- Living area:4,670 sq. ft.
Heating and cooling
- Cooling:Ceiling Fan(s), Central A/C, Zoned
- Heating:Forced Air, Natural Gas
Structure and exterior
- Year built:1971
- Building area:4,670 sq. ft.
- Lot area:0.48 Acres
Schools
- High school:LANGLEY
- Middle school:COOPER
- Elementary school:SPRING HILL
Utilities
- Water:Public
- Sewer:Approved System, Private Septic Tank
Finances and disclosures
- Price:$1,899,000
- Price per sq. ft.:$406.64
- Tax amount:$17,440 (2025)
New listings near 1006 Kimberwicke Rd
- Coming Soon
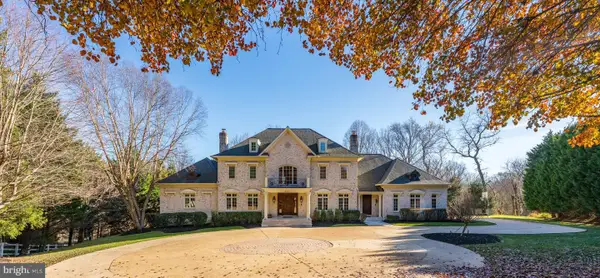 $3,195,000Coming Soon7 beds 9 baths
$3,195,000Coming Soon7 beds 9 baths8031 Georgetown Pike, MCLEAN, VA 22102
MLS# VAFX2278338Listed by: WASHINGTON FINE PROPERTIES, LLC - New
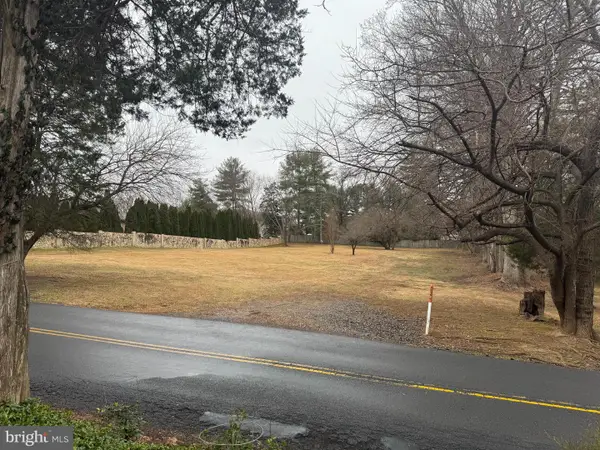 $2,000,000Active1.84 Acres
$2,000,000Active1.84 Acres968 Towlston Rd, MCLEAN, VA 22102
MLS# VAFX2283316Listed by: SAMSON PROPERTIES - Coming SoonOpen Sun, 12 to 1:30pm
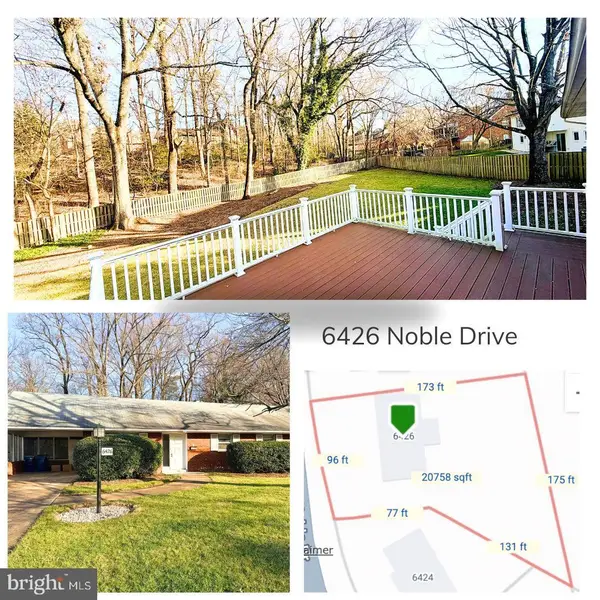 $1,690,000Coming Soon4 beds 3 baths
$1,690,000Coming Soon4 beds 3 baths6426 Noble Dr, MCLEAN, VA 22101
MLS# VAFX2283114Listed by: SAMSON PROPERTIES - Coming SoonOpen Sun, 2 to 4pm
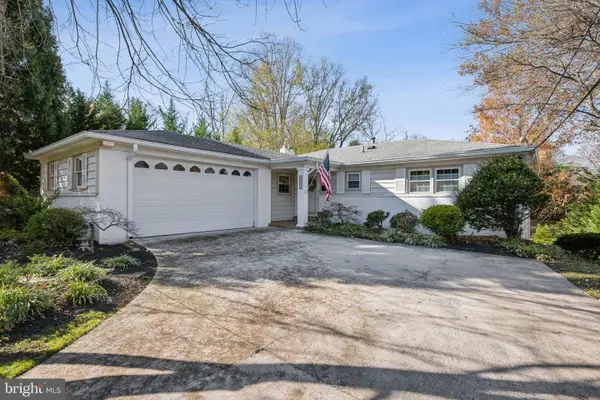 $1,375,000Coming Soon4 beds 3 baths
$1,375,000Coming Soon4 beds 3 baths6223 Loch Raven Dr, MCLEAN, VA 22101
MLS# VAFX2283152Listed by: TTR SOTHEBY'S INTERNATIONAL REALTY - Coming Soon
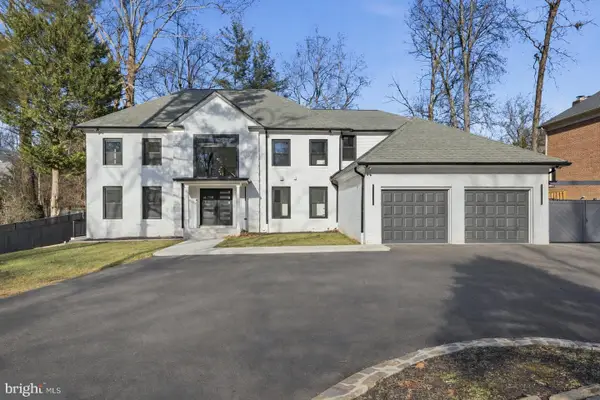 $2,599,000Coming Soon5 beds 7 baths
$2,599,000Coming Soon5 beds 7 baths7332 Old Dominion Dr, MCLEAN, VA 22101
MLS# VAFX2283078Listed by: TTR SOTHEBYS INTERNATIONAL REALTY - New
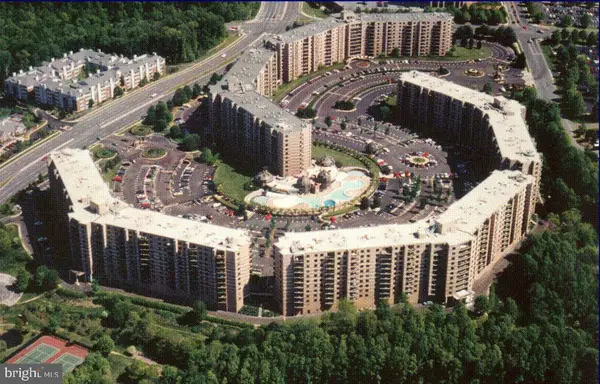 $432,000Active2 beds 2 baths1,132 sq. ft.
$432,000Active2 beds 2 baths1,132 sq. ft.8360 Greensboro Dr #305, MCLEAN, VA 22102
MLS# VAFX2282960Listed by: CORCORAN MCENEARNEY - Open Sat, 2 to 4pmNew
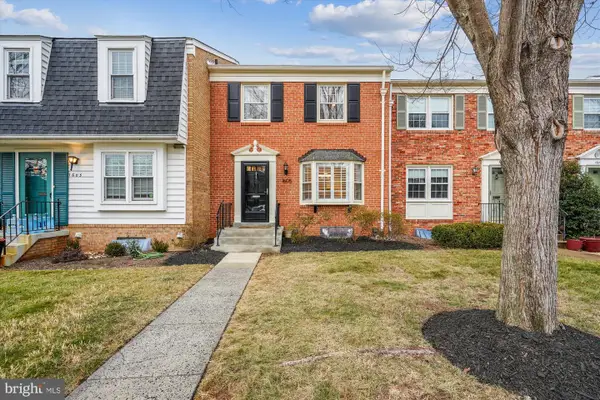 $939,000Active3 beds 4 baths1,360 sq. ft.
$939,000Active3 beds 4 baths1,360 sq. ft.1605 Dunterry Pl, MCLEAN, VA 22101
MLS# VAFX2282970Listed by: TTR SOTHEBY'S INTERNATIONAL REALTY 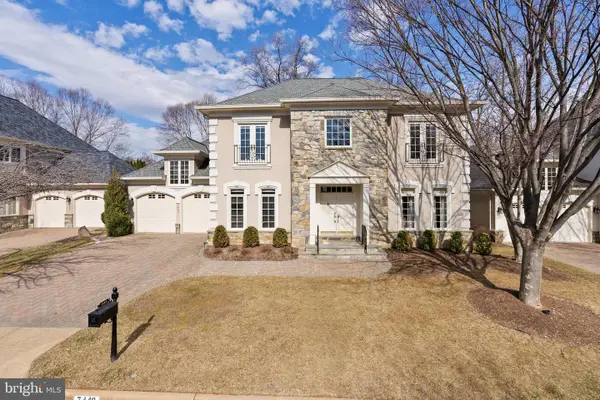 $2,400,000Pending5 beds 5 baths7,122 sq. ft.
$2,400,000Pending5 beds 5 baths7,122 sq. ft.7440 Old Maple Sq, MCLEAN, VA 22102
MLS# VAFX2282872Listed by: TTR SOTHEBYS INTERNATIONAL REALTY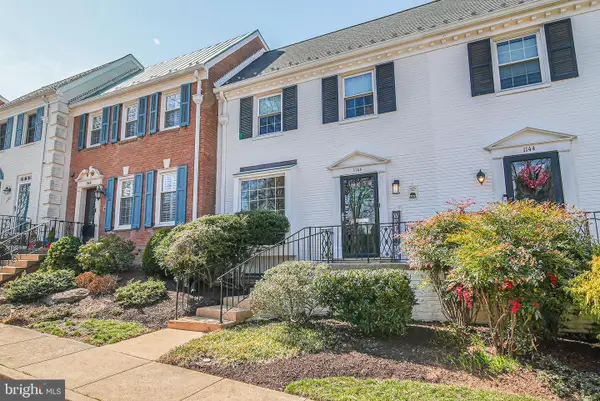 $1,052,000Active4 beds 4 baths1,538 sq. ft.
$1,052,000Active4 beds 4 baths1,538 sq. ft.1146 Wimbledon Dr, MCLEAN, VA 22101
MLS# VAFX2282826Listed by: ROBERTS REAL ESTATE, LLC. $1,185,000Active4 beds 5 baths3,114 sq. ft.
$1,185,000Active4 beds 5 baths3,114 sq. ft.7721 Spoleto Ln #9, MCLEAN, VA 22102
MLS# VAFX2278562Listed by: REAL BROKER, LLC
