1020 Langley Hill Dr, McLean, VA 22101
Local realty services provided by:Better Homes and Gardens Real Estate Murphy & Co.
1020 Langley Hill Dr,McLean, VA 22101
$11,995,000
- 7 Beds
- 12 Baths
- 17,135 sq. ft.
- Single family
- Pending
Listed by: sherif abdalla, alasgar farhadov
Office: compass
MLS#:VAFX2247282
Source:BRIGHTMLS
Price summary
- Price:$11,995,000
- Price per sq. ft.:$700.03
About this home
Step into an extraordinary world of luxury and design in this spectacular 17,135-square-foot estate, offering 7 bedrooms, 7 full baths, and 5 half baths. Every inch of this residence is a masterclass in elegance, sophistication, and effortless functionality. From the moment you enter the grand foyer, you're welcomed into an open, flowing floor plan designed for both grand entertaining and intimate everyday living. The expansive family room seamlessly connects to a refined home office, a serene sitting room, and a showstopping chef’s kitchen featuring SieMatic cabinetry — a top German brand — and outfitted with Gaggenau, Sub-Zero, and Wolf appliances, the absolute pinnacle of culinary excellence. An adjoining catering kitchen makes hosting large gatherings effortless, while a main-floor bedroom and chic mudroom add everyday convenience with sophisticated style. Elegant dual staircases and a private elevator offer seamless access to every level, blending form and function in perfect harmony. Designed by renowned interior designer Skip Sroka, every detail of this estate is meticulously curated, from the stunning architectural elements to the exclusive designer light fixtures gracing every room. Integrated speakers are thoughtfully built into the walls and positioned under the TVs, allowing for different sound zones throughout the home. Outdoor speakers by the pool extend the experience, ensuring every gathering — indoors or out — is elevated by impeccable ambiance. The private primary suite is a true retreat, offering a cozy sitting area, a roaring fireplace, and a covered deck for relaxing mornings or starry nights. Dual oversized closets and a spa-inspired bath — complete with a luxurious steam shower and dual water closets — elevate the suite to a true sanctuary. Four additional ensuite bedrooms ensure that family and guests are treated to unparalleled comfort and privacy. Six stunning fireplaces are woven throughout the home, creating warmth and ambiance at every turn, while multiple washer/dryer sets on different levels offer unmatched everyday convenience. The lower level is pure indulgence — featuring a private sauna/steam room, a state-of-the-art theater room, a fully equipped gym, a vibrant bar, and a spacious recreation room perfect for entertaining. An additional ensuite bedroom on this level adds even more flexibility for hosting guests. The technology throughout the home is equally impressive, including a Savant TV system and Sonos for music, offering a seamless, top-tier audiovisual experience. Recent enhancements include a new fence and gate, as well as motorized blinds and curtains for added privacy and convenience. A full water softener system further elevates the everyday living experience with refined comfort. Outside, the resort-style pool area is a private paradise, meticulously designed for luxurious relaxation and entertaining. Whether you're lounging poolside, dining al fresco, or gathering under the sun with music floating from the outdoor speakers, this outdoor retreat elevates every moment. Every element of this extraordinary home reflects world-class craftsmanship, timeless design, and thoughtful innovation, creating a residence that feels at once grand, welcoming, and unforgettable.
Contact an agent
Home facts
- Year built:2021
- Listing ID #:VAFX2247282
- Added:199 day(s) ago
- Updated:January 01, 2026 at 08:58 AM
Rooms and interior
- Bedrooms:7
- Total bathrooms:12
- Full bathrooms:7
- Half bathrooms:5
- Living area:17,135 sq. ft.
Heating and cooling
- Cooling:Central A/C, Energy Star Cooling System, Multi Units, Programmable Thermostat, Zoned
- Heating:Central, Energy Star Heating System, Natural Gas, Programmable Thermostat, Zoned
Structure and exterior
- Roof:Slate
- Year built:2021
- Building area:17,135 sq. ft.
- Lot area:1 Acres
Schools
- High school:LANGLEY
Utilities
- Water:Filter, Well
- Sewer:Public Sewer
Finances and disclosures
- Price:$11,995,000
- Price per sq. ft.:$700.03
- Tax amount:$111,520 (2025)
New listings near 1020 Langley Hill Dr
- Coming Soon
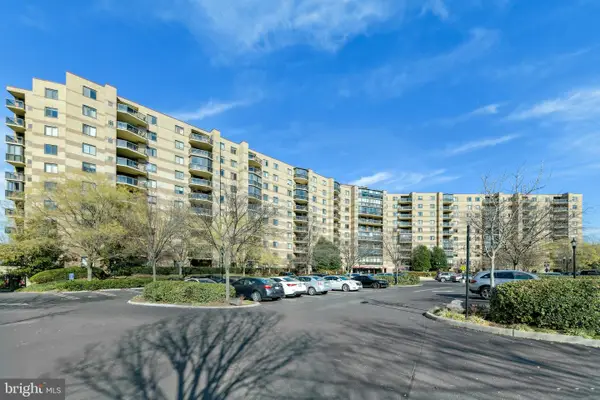 $625,000Coming Soon2 beds 2 baths
$625,000Coming Soon2 beds 2 baths8380 Greensboro Dr #322, MCLEAN, VA 22102
MLS# VAFX2283694Listed by: TTR SOTHEBYS INTERNATIONAL REALTY - Coming Soon
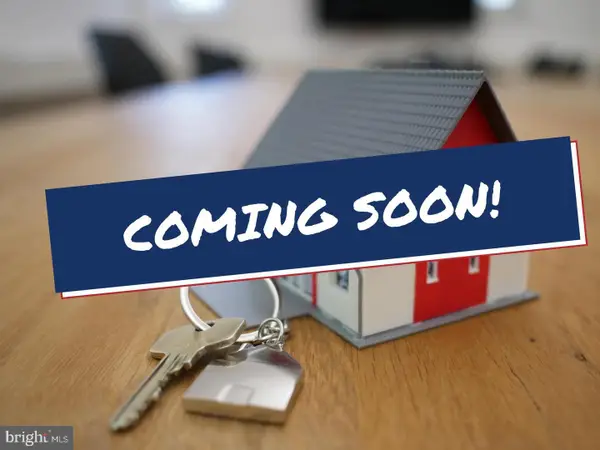 $569,900Coming Soon3 beds 2 baths
$569,900Coming Soon3 beds 2 baths1600 Spring Gate Dr #2204, MCLEAN, VA 22102
MLS# VAFX2283642Listed by: GIANT REALTY, INC. - Coming Soon
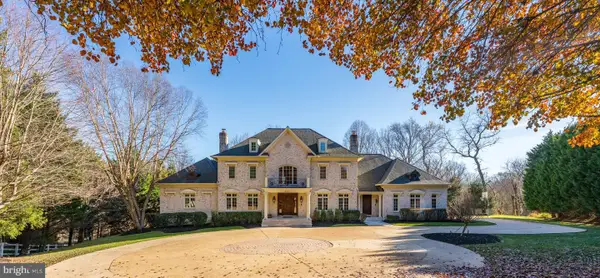 $3,195,000Coming Soon7 beds 9 baths
$3,195,000Coming Soon7 beds 9 baths8031 Georgetown Pike, MCLEAN, VA 22102
MLS# VAFX2278338Listed by: WASHINGTON FINE PROPERTIES, LLC - New
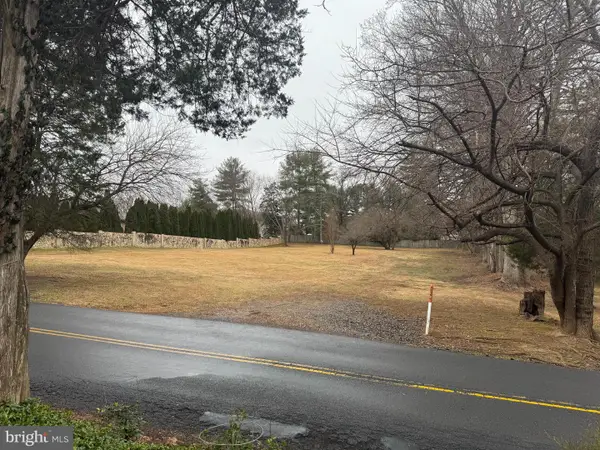 $2,000,000Active1.84 Acres
$2,000,000Active1.84 Acres968 Towlston Rd, MCLEAN, VA 22102
MLS# VAFX2283316Listed by: SAMSON PROPERTIES - Open Sun, 12 to 1:30pmNew
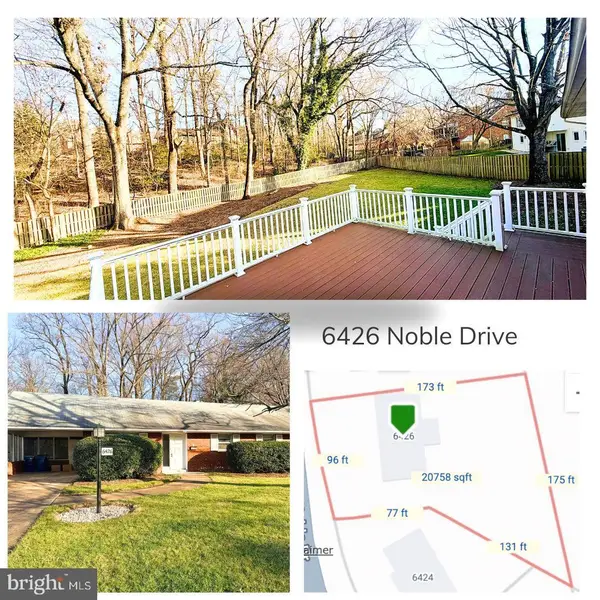 $1,690,000Active4 beds 3 baths3,268 sq. ft.
$1,690,000Active4 beds 3 baths3,268 sq. ft.6426 Noble Dr, MCLEAN, VA 22101
MLS# VAFX2283114Listed by: SAMSON PROPERTIES - Open Sun, 2 to 4pmNew
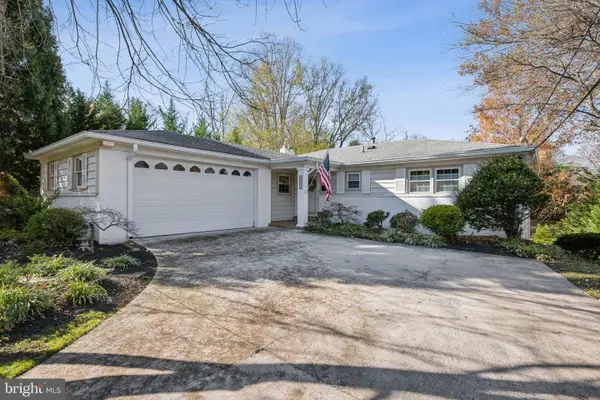 $1,375,000Active4 beds 3 baths2,164 sq. ft.
$1,375,000Active4 beds 3 baths2,164 sq. ft.6223 Loch Raven Dr, MCLEAN, VA 22101
MLS# VAFX2283152Listed by: TTR SOTHEBY'S INTERNATIONAL REALTY - Coming Soon
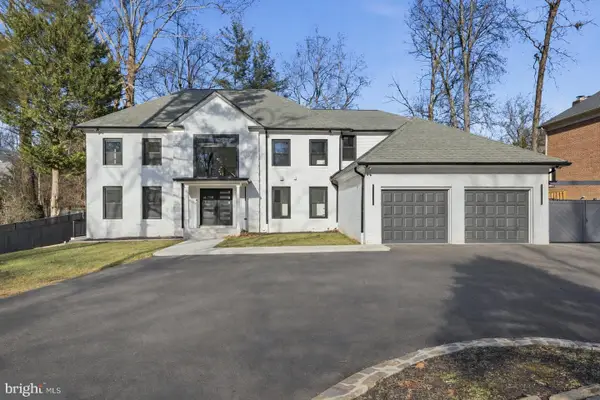 $2,599,000Coming Soon5 beds 7 baths
$2,599,000Coming Soon5 beds 7 baths7332 Old Dominion Dr, MCLEAN, VA 22101
MLS# VAFX2283078Listed by: TTR SOTHEBYS INTERNATIONAL REALTY 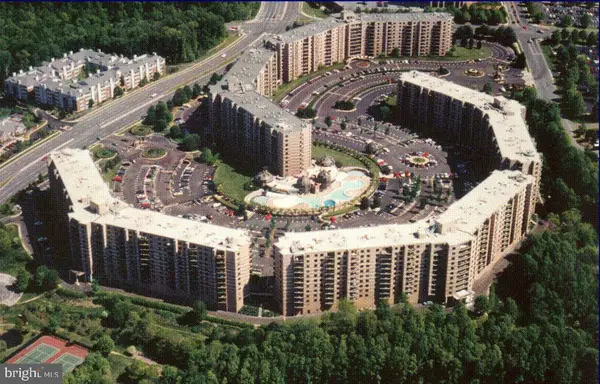 $432,000Active2 beds 2 baths1,132 sq. ft.
$432,000Active2 beds 2 baths1,132 sq. ft.8360 Greensboro Dr #305, MCLEAN, VA 22102
MLS# VAFX2282960Listed by: CORCORAN MCENEARNEY- Open Sat, 2 to 4pm
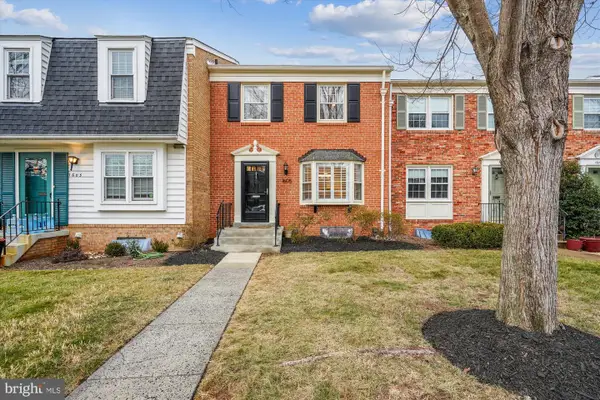 $939,000Active3 beds 4 baths1,360 sq. ft.
$939,000Active3 beds 4 baths1,360 sq. ft.1605 Dunterry Pl, MCLEAN, VA 22101
MLS# VAFX2282970Listed by: TTR SOTHEBY'S INTERNATIONAL REALTY 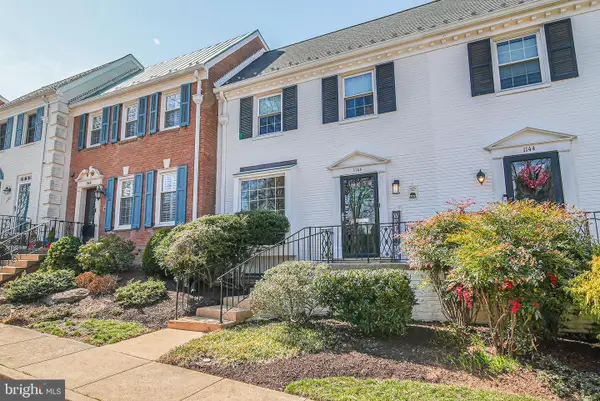 $1,052,000Active4 beds 4 baths1,538 sq. ft.
$1,052,000Active4 beds 4 baths1,538 sq. ft.1146 Wimbledon Dr, MCLEAN, VA 22101
MLS# VAFX2282826Listed by: ROBERTS REAL ESTATE, LLC.
