1052 Balls Hill Rd, McLean, VA 22101
Local realty services provided by:Better Homes and Gardens Real Estate Reserve
1052 Balls Hill Rd,McLean, VA 22101
$3,499,999
- 6 Beds
- 8 Baths
- 8,848 sq. ft.
- Single family
- Active
Upcoming open houses
- Sun, Feb 1502:00 pm - 04:00 pm
Listed by: tanbir k marwah
Office: keller williams realty
MLS#:VAFX2283384
Source:BRIGHTMLS
Price summary
- Price:$3,499,999
- Price per sq. ft.:$395.57
About this home
Welcome to 1052 Balls Hill Rd, a newly constructed modern estate in the heart of West McLean, offering nearly 9,000 sq ft of thoughtfully designed living space combining quality, comfort, and scale. Set back with mature landscaping along Balls Hill Rd, this home delivers privacy, convenience, and quick access to Tysons, Georgetown, and Washington, D.C.
Inside, soaring ceilings, abundant natural light, and triple-pane Pella windows create a calm, remarkably quiet interior for everyday living and entertaining. The main level features an open-concept layout anchored by a chef’s kitchen with Wolf, Sub-Zero, and Cove appliances, a waterfall island, prep kitchen, and butler’s pantry. The adjoining family room is highlighted by a double-sided gas fireplace, seamlessly connecting to outdoor entertaining space with a Trex deck and Signature railings, which can be optionally enclosed with glass or cable inserts for privacy or design customization. A flexible main-level bedroom or office offers added convenience.
Upstairs, the primary suite serves as a private retreat with its own fireplace, radiant heated floors, and a spa-inspired bath. Every bedroom is en-suite with walk-in closets, providing comfort, privacy, and storage for family and guests alike.
The walk-out lower level expands the living experience with a sound-insulated, pre-wired home theater, personal gym, wet bar, recreation area, and hidden Harry Potter-themed nook—adding both function and character.
Future-ready features include an elevator shaft (Prior to settlement : optional installation available for additional cost), EV-ready 3-car garage, smart-home wiring, Trex Signature railings, and energy-efficient systems throughout.
Contact an agent
Home facts
- Year built:2025
- Listing ID #:VAFX2283384
- Added:136 day(s) ago
- Updated:February 15, 2026 at 02:37 PM
Rooms and interior
- Bedrooms:6
- Total bathrooms:8
- Full bathrooms:6
- Half bathrooms:2
- Living area:8,848 sq. ft.
Heating and cooling
- Cooling:Attic Fan, Ceiling Fan(s), Energy Star Cooling System, Fresh Air Recovery System, Heat Pump(s), Programmable Thermostat, Zoned
- Heating:90% Forced Air, Energy Star Heating System, Natural Gas
Structure and exterior
- Roof:Composite, Shingle
- Year built:2025
- Building area:8,848 sq. ft.
- Lot area:0.34 Acres
Schools
- High school:LANGLEY
- Middle school:COOPER
- Elementary school:CHURCHILL ROAD
Utilities
- Water:Public
- Sewer:Public Septic
Finances and disclosures
- Price:$3,499,999
- Price per sq. ft.:$395.57
- Tax amount:$16,695 (2025)
New listings near 1052 Balls Hill Rd
- Open Sun, 1 to 3pmNew
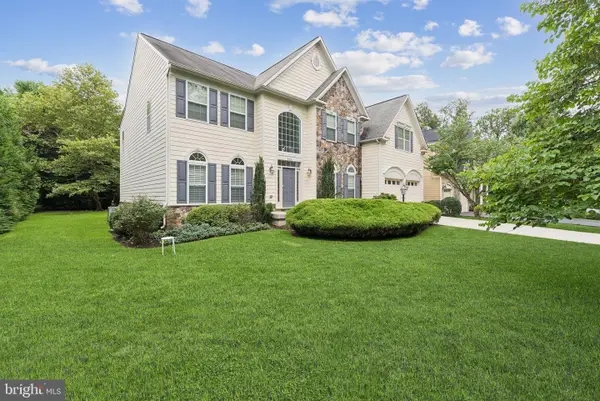 $2,399,900Active6 beds 5 baths6,992 sq. ft.
$2,399,900Active6 beds 5 baths6,992 sq. ft.7351 Nicole Marie Ct, MCLEAN, VA 22101
MLS# VAFX2290340Listed by: KELLER WILLIAMS FAIRFAX GATEWAY - Open Sun, 1 to 3pmNew
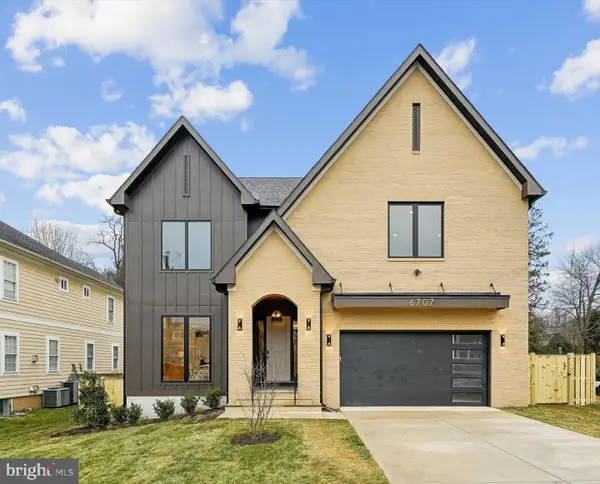 $2,420,000Active6 beds 7 baths4,810 sq. ft.
$2,420,000Active6 beds 7 baths4,810 sq. ft.6707 Hallwood Ave, FALLS CHURCH, VA 22046
MLS# VAFX2290406Listed by: REAL BROKER, LLC - Coming Soon
 $1,600,000Coming Soon6 beds 6 baths
$1,600,000Coming Soon6 beds 6 baths1317 Merrie Ridge Rd, MCLEAN, VA 22101
MLS# VAFX2289226Listed by: EXP REALTY, LLC - Coming Soon
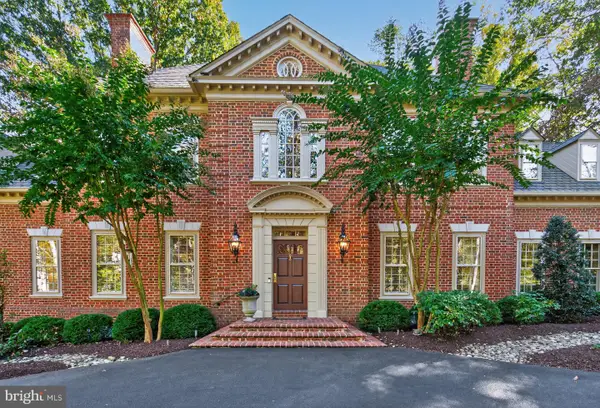 $3,999,000Coming Soon5 beds 6 baths
$3,999,000Coming Soon5 beds 6 baths921 Towlston Rd, MCLEAN, VA 22102
MLS# VAFX2275584Listed by: WASHINGTON FINE PROPERTIES, LLC - Coming Soon
 $8,495,000Coming Soon6 beds 9 baths
$8,495,000Coming Soon6 beds 9 baths8634 Overlook Rd, MCLEAN, VA 22102
MLS# VAFX2286844Listed by: TTR SOTHEBY'S INTERNATIONAL REALTY - Coming Soon
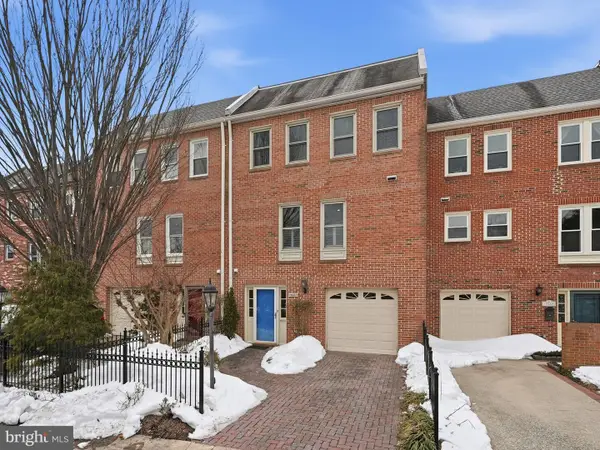 $959,000Coming Soon3 beds 3 baths
$959,000Coming Soon3 beds 3 baths1566-b Westmoreland St, MCLEAN, VA 22101
MLS# VAFX2290312Listed by: REAL BROKER, LLC - New
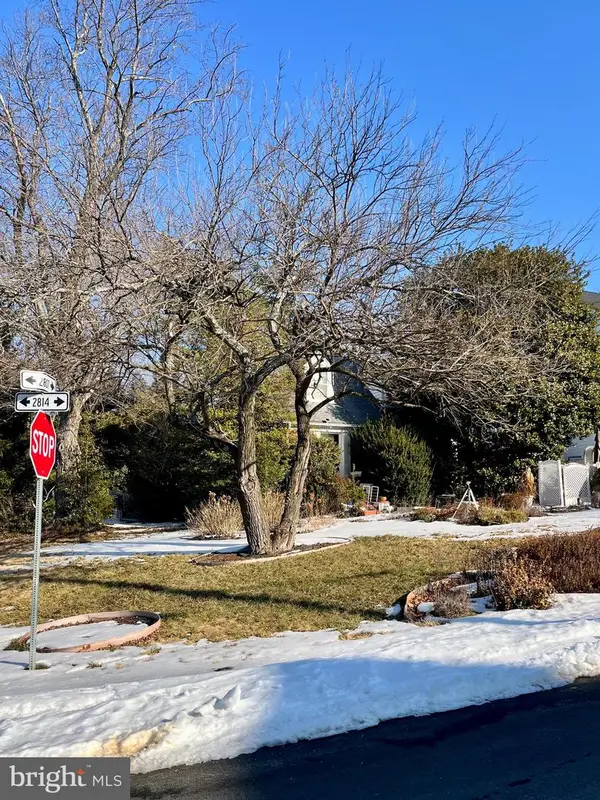 $1,000,000Active3 beds 2 baths1,326 sq. ft.
$1,000,000Active3 beds 2 baths1,326 sq. ft.6446 Tucker Ave, MCLEAN, VA 22101
MLS# VAFX2290346Listed by: KW UNITED - Coming Soon
 $3,095,000Coming Soon6 beds 7 baths
$3,095,000Coming Soon6 beds 7 baths6804 Montour Dr, FALLS CHURCH, VA 22043
MLS# VAFX2290452Listed by: KW METRO CENTER - New
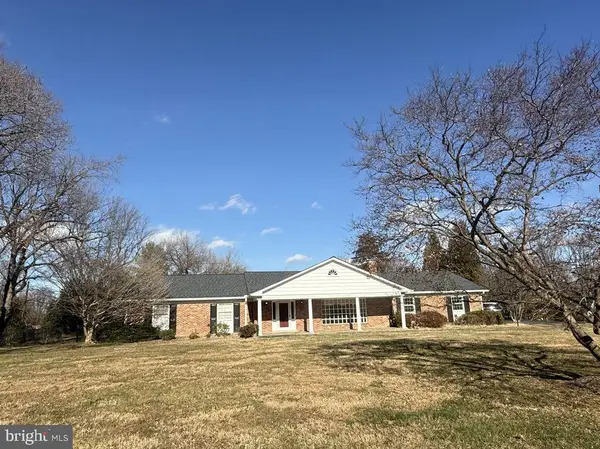 $1,950,000Active4 beds 2 baths3,636 sq. ft.
$1,950,000Active4 beds 2 baths3,636 sq. ft.1362 Woodside Dr, MCLEAN, VA 22102
MLS# VAFX2290306Listed by: COTTAGE STREET REALTY LLC - New
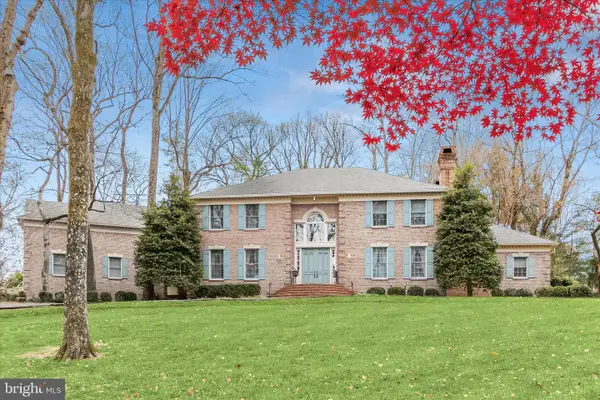 $2,830,000Active3 beds 7 baths8,000 sq. ft.
$2,830,000Active3 beds 7 baths8,000 sq. ft.949 Bellview Rd, MCLEAN, VA 22102
MLS# VAFX2290292Listed by: WASHINGTON FINE PROPERTIES, LLC

