1104 Sharon Ct, McLean, VA 22101
Local realty services provided by:Better Homes and Gardens Real Estate Reserve
1104 Sharon Ct,McLean, VA 22101
$3,695,000
- 6 Beds
- 8 Baths
- - sq. ft.
- Single family
- Coming Soon
Listed by: steven j watson, charles samuel trump v
Office: kw metro center
MLS#:VAFX2269802
Source:BRIGHTMLS
Price summary
- Price:$3,695,000
About this home
Cherry Hill Custom Homes presents this beautiful new home currently under construction in the sought-after Langley area of McLean. This home features 6 bedrooms, 6 full bathrooms, and 2 powder rooms with 7,869 square feet of finished living space over three levels and a three-car attached garage. The main level includes 10ft ceilings, gorgeous wide-plank engineered white oak wood floors, a beautiful gourmet kitchen with frame-less custom cabinetry and quartz countertops. The kitchen connects to a great room with coffered ceiling and gas fireplace with tile surround and a spacious breakfast nook overlooking the backyard. The screened porch with fireplace and flagstone patio flanking the great room provide two amazing outdoor living spaces. A private study, a formal dining room, a guest suite, and a mudroom with built-in cubbies complete the main level living spaces. The upper level is highlighted by a luxurious primary suite with gas fireplace and a spacious walk-in closet with built-ins, a spa-like bathroom with heated floors, double vanities, stand-alone soaking tub, and heavy glass enclosed shower. The walk-up lower level includes a recreation room with wet bar, a large exercise room with rubber flooring, an additional en-suite bedroom, a separate powder room, and a finished storage area. This home has a built-in elevator shaft for optional conversion. Convenient to the beltway, Tysons, and all the shops and restaurants of downtown McLean. Churchill ES, Cooper MS, Langley HS. Delivery May 2026. Interior photos are from another home recently built by Cherry Hill Custom Homes. Actual finishes may differ from what you see in the listing photos. Still time to choose finishes.
Contact an agent
Home facts
- Year built:2026
- Listing ID #:VAFX2269802
- Added:139 day(s) ago
- Updated:February 11, 2026 at 02:38 PM
Rooms and interior
- Bedrooms:6
- Total bathrooms:8
- Full bathrooms:6
- Half bathrooms:2
Heating and cooling
- Cooling:Central A/C
- Heating:Central, Natural Gas
Structure and exterior
- Roof:Architectural Shingle
- Year built:2026
Schools
- High school:LANGLEY
- Middle school:COOPER
- Elementary school:CHURCHILL ROAD
Utilities
- Water:Public
- Sewer:Public Sewer
Finances and disclosures
- Price:$3,695,000
- Tax amount:$14,112 (2025)
New listings near 1104 Sharon Ct
- Open Sun, 1 to 3pmNew
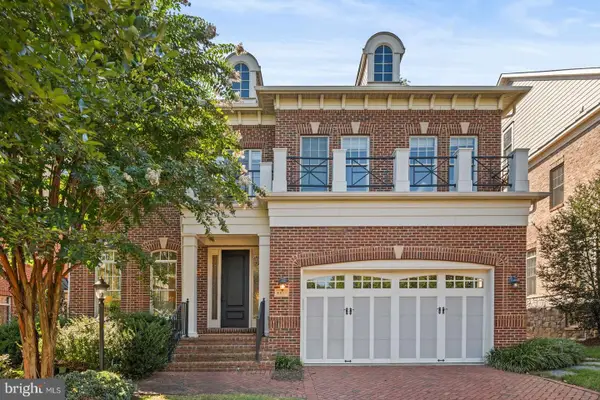 $2,085,000Active5 beds 5 baths5,900 sq. ft.
$2,085,000Active5 beds 5 baths5,900 sq. ft.6817 Stockwell Manor Dr, FALLS CHURCH, VA 22043
MLS# VAFX2287828Listed by: TTR SOTHEBY'S INTERNATIONAL REALTY - Coming Soon
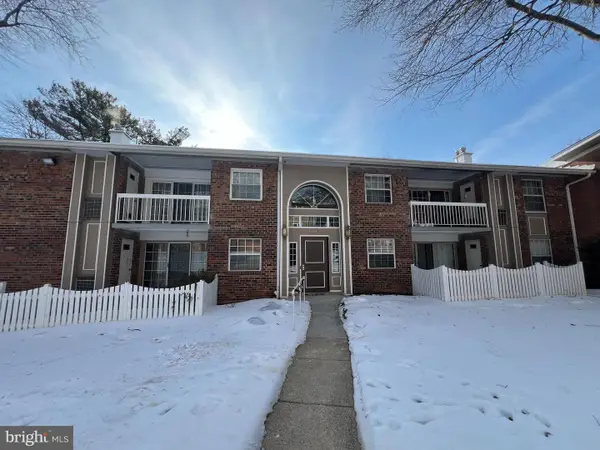 $365,000Coming Soon2 beds 1 baths
$365,000Coming Soon2 beds 1 baths1914 Wilson Ln #t2, MCLEAN, VA 22102
MLS# VAFX2288042Listed by: REDFIN CORPORATION - Open Sat, 1 to 3pmNew
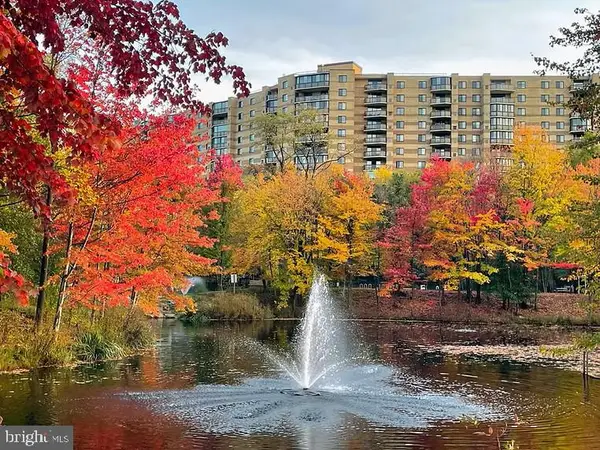 $450,000Active1 beds 1 baths992 sq. ft.
$450,000Active1 beds 1 baths992 sq. ft.8340 Greensboro Dr #509, MCLEAN, VA 22102
MLS# VAFX2289356Listed by: FAIRFAX REALTY OF TYSONS - New
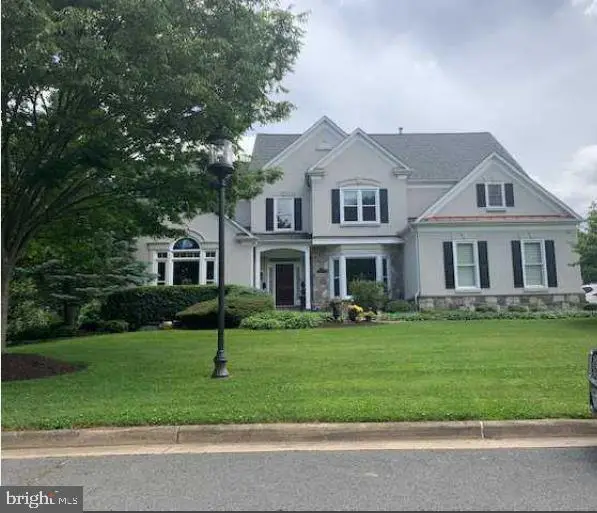 $3,280,000Active7 beds 6 baths7,926 sq. ft.
$3,280,000Active7 beds 6 baths7,926 sq. ft.1465 Mayhurst Blvd, MCLEAN, VA 22102
MLS# VAFX2289600Listed by: LISTWITHFREEDOM.COM - New
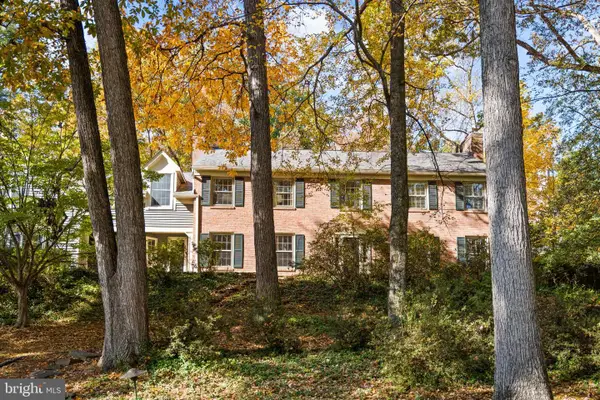 $2,795,000Active5 beds 5 baths5,120 sq. ft.
$2,795,000Active5 beds 5 baths5,120 sq. ft.6710 Wemberly Way, MCLEAN, VA 22101
MLS# VAFX2289618Listed by: TTR SOTHEBY'S INTERNATIONAL REALTY - Coming Soon
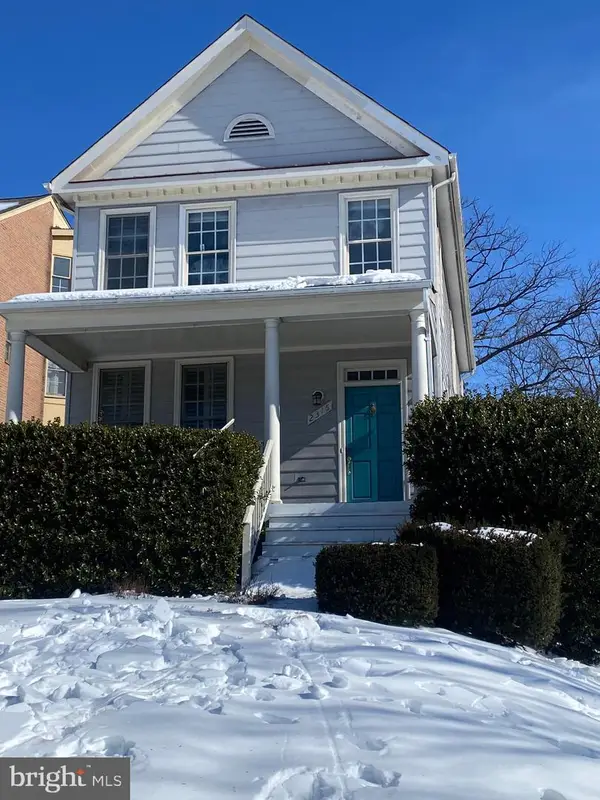 $1,100,000Coming Soon3 beds 4 baths
$1,100,000Coming Soon3 beds 4 baths2315 Highland Ave, FALLS CHURCH, VA 22046
MLS# VAFX2289560Listed by: SAMSON PROPERTIES - Coming Soon
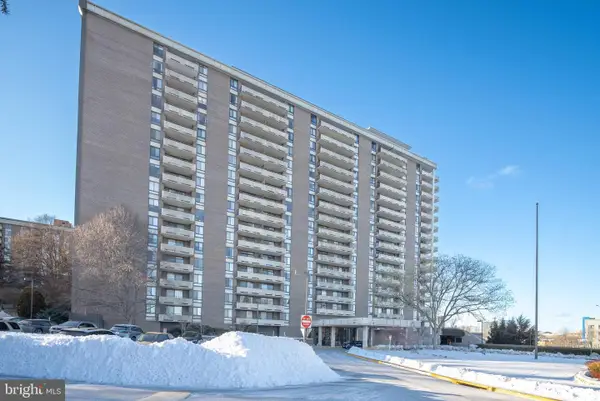 $380,000Coming Soon2 beds 2 baths
$380,000Coming Soon2 beds 2 baths1800 Old Meadow Rd #303, MCLEAN, VA 22102
MLS# VAFX2288810Listed by: SERHANT - New
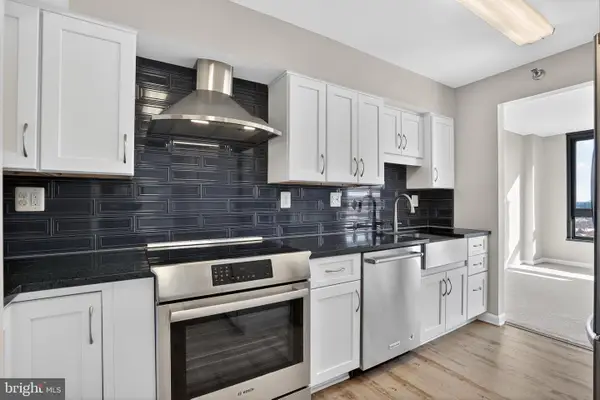 $325,000Active1 beds 1 baths818 sq. ft.
$325,000Active1 beds 1 baths818 sq. ft.1808 Old Meadow Rd #1009, MCLEAN, VA 22102
MLS# VAFX2289556Listed by: TTR SOTHEBYS INTERNATIONAL REALTY - New
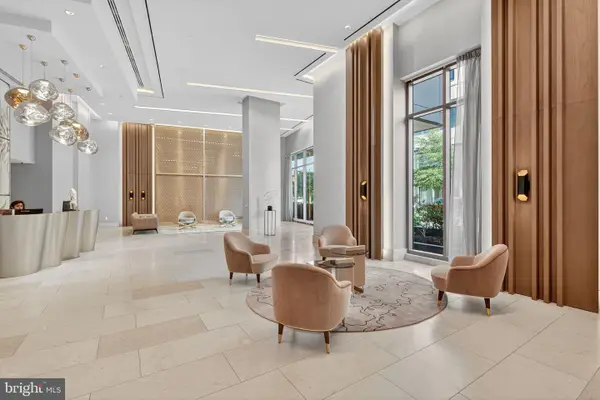 $2,799,000Active3 beds 3 baths2,350 sq. ft.
$2,799,000Active3 beds 3 baths2,350 sq. ft.7887 Jones Branch Dr #1904, MCLEAN, VA 22102
MLS# VAFX2288730Listed by: THE MAYHOOD COMPANY - New
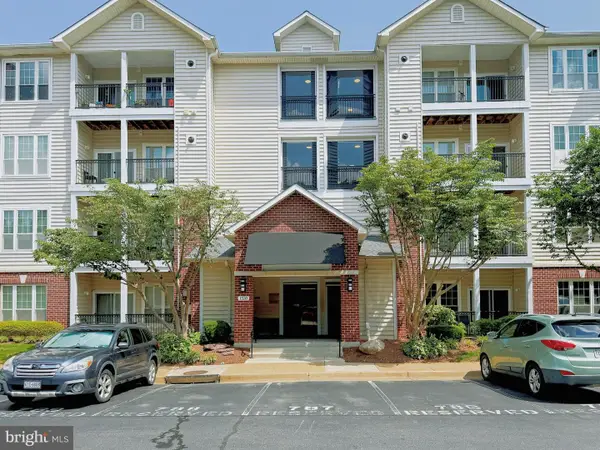 $569,000Active3 beds 2 baths1,272 sq. ft.
$569,000Active3 beds 2 baths1,272 sq. ft.1530 Spring Gate Dr #9317, MCLEAN, VA 22102
MLS# VAFX2288224Listed by: FAIRFAX REALTY SELECT

