1153 Randolph Rd, McLean, VA 22101
Local realty services provided by:Better Homes and Gardens Real Estate Cassidon Realty
Listed by:laura c mensing
Office:long & foster real estate, inc.
MLS#:VAFX2240868
Source:BRIGHTMLS
Sorry, we are unable to map this address
Price summary
- Price:$1,025,000
- Monthly HOA dues:$178.67
About this home
Beautifully maintained townhouse in the sought-after Kings Manor neighborhood of McLean, offering a move-in ready floor plan and fantastic location near downtown McLean, Tysons, D.C., and major commuter routes. Hardwood floors flow throughout the main and upper levels, complemented by recessed lighting and elegant crown molding. The updated kitchen features stainless steel appliances, space for a table, and opens to the dining room—perfect for everyday living and entertaining. The light-filled living room includes a wood-burning fireplace and large window overlooking the patio.
Upstairs you'll find three spacious bedrooms and two full bathrooms, including a lovely Primary Suite with an updated en-suite bath featuring a walk-in shower and vanity with storage. The finished walk-out lower level adds versatile living space with a recreation room and second wood-burning fireplace, a fourth bedroom, full bath, and a laundry/utility room with storage.
Enjoy the privacy of a fully fenced brick patio with lush landscaping—ideal for relaxing or hosting friends & family. With parking in front and behind the home, plus neighborhood amenities like a playground, picnic area, basketball court, and sidewalks, this is the perfect combination of comfort and convenience in the heart of McLean.
Contact an agent
Home facts
- Year built:1967
- Listing ID #:VAFX2240868
- Added:103 day(s) ago
- Updated:September 30, 2025 at 03:53 PM
Rooms and interior
- Bedrooms:4
- Total bathrooms:4
- Full bathrooms:3
- Half bathrooms:1
Heating and cooling
- Cooling:Ceiling Fan(s), Central A/C
- Heating:Forced Air, Natural Gas
Structure and exterior
- Year built:1967
Schools
- High school:LANGLEY
- Middle school:COOPER
- Elementary school:CHURCHILL ROAD
Utilities
- Water:Public
- Sewer:Public Sewer
Finances and disclosures
- Price:$1,025,000
- Tax amount:$11,048 (2025)
New listings near 1153 Randolph Rd
- New
 $1,925,000Active0.96 Acres
$1,925,000Active0.96 AcresAddress Withheld By Seller, MCLEAN, VA 22102
MLS# VAFX2228092Listed by: KW METRO CENTER - New
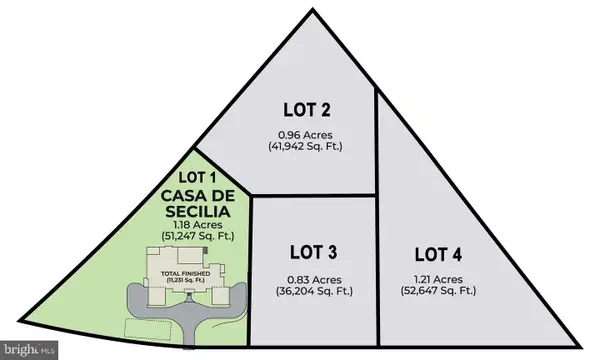 $2,000,000Active1.21 Acres
$2,000,000Active1.21 AcresAddress Withheld By Seller, MCLEAN, VA 22102
MLS# VAFX2228106Listed by: KW METRO CENTER - New
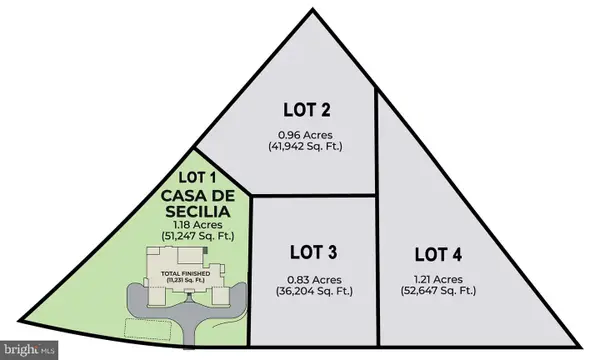 $1,850,000Active0.83 Acres
$1,850,000Active0.83 AcresAddress Withheld By Seller, MCLEAN, VA 22102
MLS# VAFX2262620Listed by: KW METRO CENTER - Coming SoonOpen Sat, 11am to 1pm
 $1,225,000Coming Soon2 beds 3 baths
$1,225,000Coming Soon2 beds 3 baths1650 Silver Hill Dr #1202, MCLEAN, VA 22102
MLS# VAFX2270280Listed by: THE MAYHOOD COMPANY - Open Sun, 1 to 3pmNew
 $2,999,000Active6 beds 8 baths7,350 sq. ft.
$2,999,000Active6 beds 8 baths7,350 sq. ft.1459 Dewberry Ct, MCLEAN, VA 22101
MLS# VAFX2270068Listed by: TTR SOTHEBY'S INTERNATIONAL REALTY - New
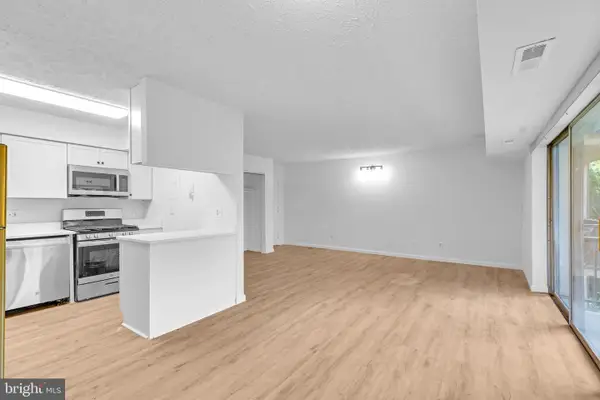 $409,900Active3 beds 2 baths1,084 sq. ft.
$409,900Active3 beds 2 baths1,084 sq. ft.7855 Enola St #103, MCLEAN, VA 22102
MLS# VAFX2269992Listed by: KELLER WILLIAMS FAIRFAX GATEWAY - New
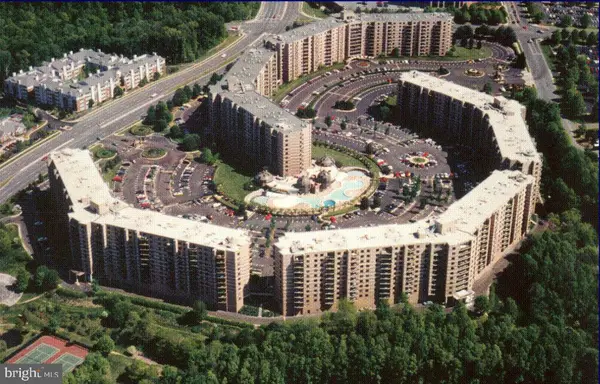 $540,000Active2 beds 2 baths1,327 sq. ft.
$540,000Active2 beds 2 baths1,327 sq. ft.8360 Greensboro Dr #621, MCLEAN, VA 22102
MLS# VAFX2269762Listed by: CORCORAN MCENEARNEY - New
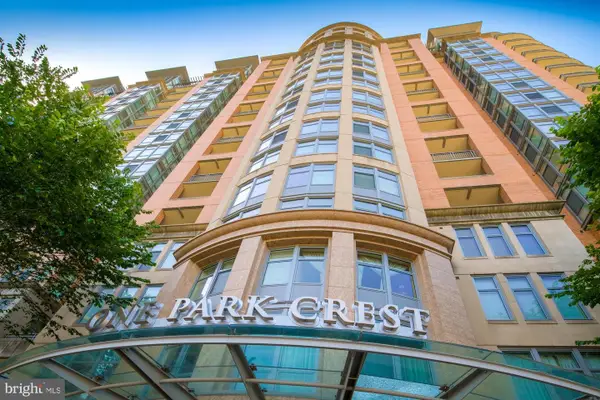 $775,000Active2 beds 2 baths1,228 sq. ft.
$775,000Active2 beds 2 baths1,228 sq. ft.8220 Crestwood Heights Dr #1215, MCLEAN, VA 22102
MLS# VAFX2269932Listed by: SILVERLINE REALTY & INVESTMENT LLC - Coming Soon
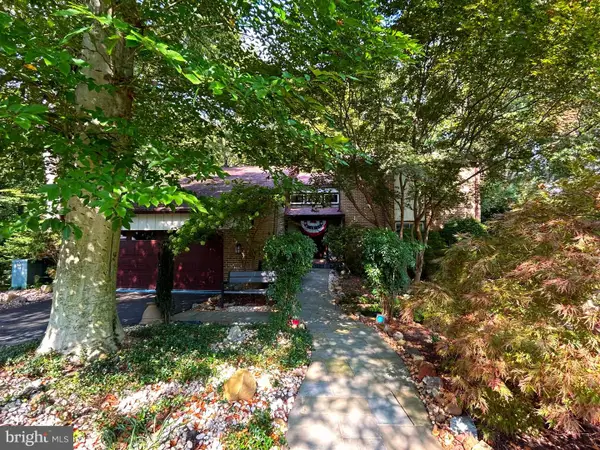 $1,599,000Coming Soon5 beds 4 baths
$1,599,000Coming Soon5 beds 4 baths4056 41st St N, MCLEAN, VA 22101
MLS# VAFX2269476Listed by: WEICHERT, REALTORS - Coming Soon
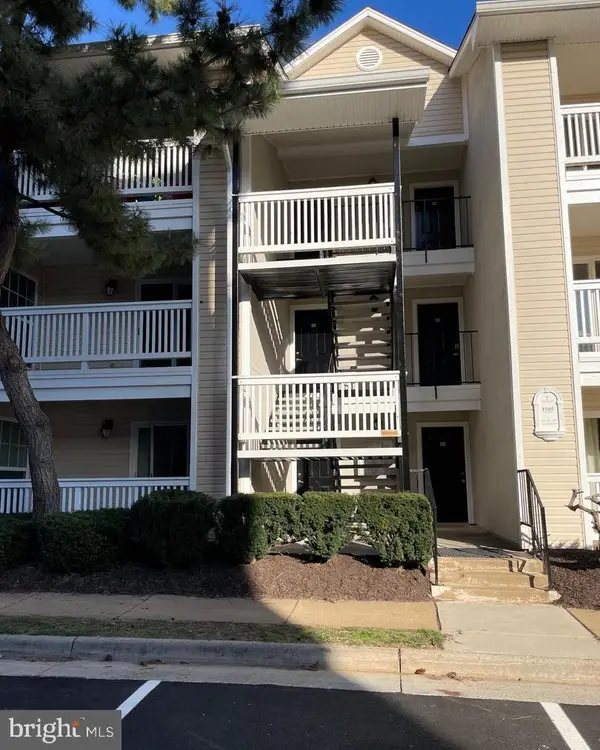 $396,000Coming Soon2 beds 2 baths
$396,000Coming Soon2 beds 2 baths1505 Lincoln Way #201, MCLEAN, VA 22102
MLS# VAFX2269822Listed by: REDFIN CORPORATION
