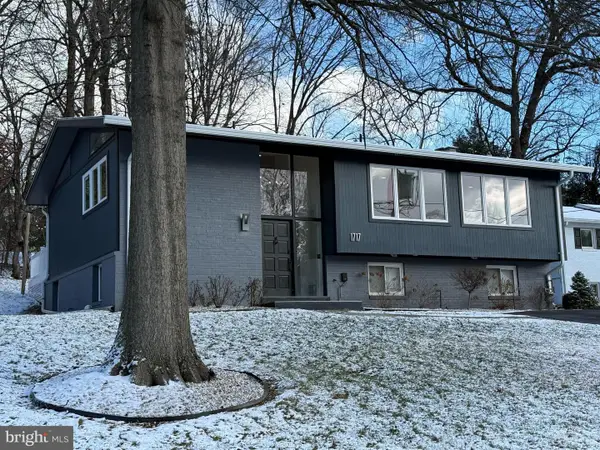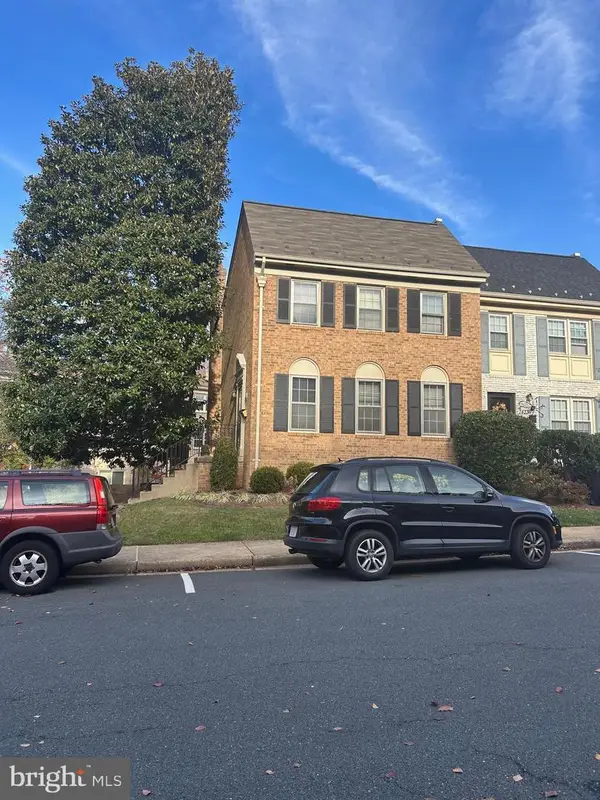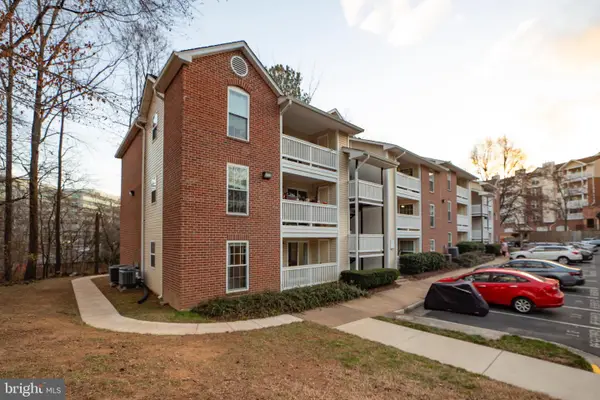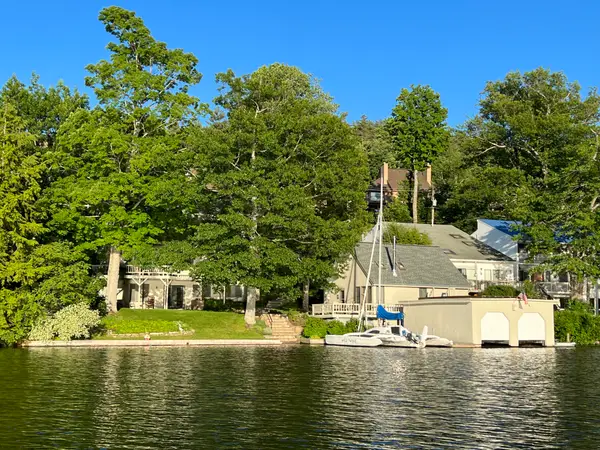1174 Old Tolson Mill Rd, McLean, VA 22102
Local realty services provided by:Better Homes and Gardens Real Estate Maturo
Listed by: piper gioia yerks
Office: washington fine properties, llc.
MLS#:VAFX2272804
Source:BRIGHTMLS
Price summary
- Price:$5,399,000
- Price per sq. ft.:$351.66
About this home
Set along a peaceful, tree-lined lane, 1174 Old Tolson Mill Road reveals a stunning, stone and brick gated estate, with award-winning landscaping by Charles Owen. This gorgeous home with over 15,000 square feet of living space designed by Arlene Christos reflects unmatched craftsmanship and elegant detailing. Offering both privacy and convenience, the property is ideally located just minutes from Great Falls National Park, Scott’s Run Nature Preserve, and the world-class shopping and dining of Tysons Corner. There is a 2-story portico with columns, a custom wood-and-glass door adorned with wrought-iron inlays welcomes you to a two story marble foyer, featuring a grand split staircase beneath a soaring mezzanine inspired by New York’s Four Seasons Hotel. The main level showcases elegant formal living and dining rooms, perfect for entertaining. The great room soars with a 24-foot ceiling and features a striking fireplace as its centerpiece. The gourmet kitchen is a chef’s dream, complete with dual center islands, custom cabinetry, and top-of-the-line appliances, including an espresso machine, warming drawer, refrigerator drawer, and wine cooler. The adjacent family room offers a cozy fireplace, a Meridian surround sound system, and direct access to the terrace, seamlessly blending indoor and outdoor living. Also on the main level, a paneled library features custom built-in shelving and a charming bay window. The guest suite offers a walk-in closet and a spa-inspired bathroom, providing both comfort and elegance. The upper level is host to the primary suite that spans more than 38 feet and feels like a five-star retreat. Its double-tray ceiling, Phantom screened balcony, outdoor hot tub, and travertine-clad spa bath create a sanctuary of comfort and style. Three additional ensuite bedrooms, each with walk-in closets, plus a large laundry room with dual washer/dryer sets complete this level. The lower level is a recreation haven that includes a spacious recreation room with a masonry fireplace, a central wet bar framed by twin wine cellars, a game room, state-of-the-art home theater, and a spa with steam shower and sauna and a generous guest suite. The home is equipped with 18 interior and exterior cameras, hardwired doors and windows, and a 21-day recording system. Cell signal is enhanced on every level, with integrated smart home automation and a comprehensive security network. A Crestron smart system controls lighting and audio throughout the home. Security, and motorized shades in Owner's Suite are easily managed from your smartphone. Outside, the estate spans two private acres with fully fenced grounds, highlighted by expansive terraces and meandering pathways. Built for both convenience and performance, the home features a three-level private elevator, dual garage lifts for five vehicles, four HVAC systems, a central vacuum, and an 80kW Generac generator ensuring uninterrupted comfort. Pool & terrace are proposed renderings.
Contact an agent
Home facts
- Year built:2010
- Listing ID #:VAFX2272804
- Added:60 day(s) ago
- Updated:December 17, 2025 at 05:38 PM
Rooms and interior
- Bedrooms:6
- Total bathrooms:10
- Full bathrooms:7
- Half bathrooms:3
- Living area:15,353 sq. ft.
Heating and cooling
- Cooling:Central A/C
- Heating:Heat Pump(s), Natural Gas
Structure and exterior
- Year built:2010
- Building area:15,353 sq. ft.
- Lot area:2 Acres
Schools
- High school:LANGLEY
- Middle school:COOPER
- Elementary school:SPRING HILL
Utilities
- Water:Public
Finances and disclosures
- Price:$5,399,000
- Price per sq. ft.:$351.66
- Tax amount:$51,458 (2025)
New listings near 1174 Old Tolson Mill Rd
- New
 $1,185,000Active4 beds 5 baths3,114 sq. ft.
$1,185,000Active4 beds 5 baths3,114 sq. ft.7721 Spoleto Ln #9, MCLEAN, VA 22102
MLS# VAFX2278562Listed by: REAL BROKER, LLC - Coming Soon
 $585,000Coming Soon3 beds 3 baths
$585,000Coming Soon3 beds 3 baths7720 Tremayne Pl #312, MCLEAN, VA 22102
MLS# VAFX2282586Listed by: SAMSON PROPERTIES - Coming SoonOpen Sat, 1 to 3pm
 $1,525,000Coming Soon5 beds 3 baths
$1,525,000Coming Soon5 beds 3 baths1717 Valley Ave, MCLEAN, VA 22101
MLS# VAFX2282344Listed by: SERHANT - Coming Soon
 $2,100,000Coming Soon6 beds 5 baths
$2,100,000Coming Soon6 beds 5 baths1130 Bellview Rd, MCLEAN, VA 22102
MLS# VAFX2282470Listed by: EXP REALTY, LLC - New
 $349,900Active2 beds 2 baths1,326 sq. ft.
$349,900Active2 beds 2 baths1,326 sq. ft.1800 Old Meadow Rd #1218, MCLEAN, VA 22102
MLS# VAFX2282382Listed by: SAMSON PROPERTIES  $625,000Pending3 beds 2 baths2,428 sq. ft.
$625,000Pending3 beds 2 baths2,428 sq. ft.7431 Hallcrest Dr, MCLEAN, VA 22102
MLS# VAFX2282374Listed by: RE/MAX ALLEGIANCE- New
 $390,000Active2 beds 2 baths1,050 sq. ft.
$390,000Active2 beds 2 baths1,050 sq. ft.1501 Lincoln Way #101, MCLEAN, VA 22102
MLS# VAFX2282290Listed by: COMPASS - New
 $385,000Active1 beds 1 baths902 sq. ft.
$385,000Active1 beds 1 baths902 sq. ft.8340 Greensboro Dr #402, MCLEAN, VA 22102
MLS# VAFX2279346Listed by: CORCORAN MCENEARNEY - Coming Soon
 $3,690,000Coming Soon4 beds 4 baths
$3,690,000Coming Soon4 beds 4 bathsAddress Withheld By Seller, MCLEAN, VA 22101
MLS# VAFX2282146Listed by: WASHINGTON FINE PROPERTIES, LLC - New
 $4,400,000Active6 beds 6 baths9,623 sq. ft.
$4,400,000Active6 beds 6 baths9,623 sq. ft.8014 Greenwich Woods Dr, MCLEAN, VA 22102
MLS# VAFX2282144Listed by: LONG & FOSTER REAL ESTATE, INC.
