1175 Daleview Dr, McLean, VA 22102
Local realty services provided by:Better Homes and Gardens Real Estate Maturo
Listed by: anna-marie termini
Office: samson properties
MLS#:VAFX2276170
Source:BRIGHTMLS
Price summary
- Price:$1,799,000
- Price per sq. ft.:$547.81
About this home
This is a timeless all-brick Federal-style Colonial in one of McLean’s most prestigious and sought-after neighborhoods, Woodside Estates. This well-maintained home offers classic charm with modern updates. ** This home is meant to be lived in and loved, not torn down. **
🎓 Top-tier schools: Spring Hill Elementary, Cooper Middle, and Langley High.
✨ Recent enhancements and improvements completed since August 2025:
• Major master bath renovation featuring an expanded shower, quartz vanity top, top-of-the-line showerhead, new floor tile, hardware, and lighting
• Quartz countertops installed on all bathroom vanities
• New floor tile in both powder rooms
• New toilets installed throughout the home
• Brushed nickel faucets, hardware, and light fixtures in all bathrooms
• Quartz kitchen counters and island
• Kitchen appliances include an LG gas range, built-in microwave,
and dishwasher to match the existing 3-door LG 23.5 cu. ft. capacity refrigerator with icemaker (2021)
• New kitchen sink, faucet, and hardware
• Neutral carpet installed throughout the basement, staircases, and upper level
• Fresh paint applied throughout most areas of the home
• Exterior updates include freshly painted trim, shutters, downspouts, front door, and garage door
• Power washing completed on all four sides of the brick exterior
• Deck newly sealed and painted
• New exterior lighting install
Age of other components:
Electric Water heater replaced in 2003.
Metal Roof with asphalt coating installed in the mid-1990s.
Existing Septic system (percs for 4 bedrooms) was last pumped and inspected in July 2024 by Great Falls Septic.
HVAC system (Gas forced air and Electic Central Air) and compressor replaced in 2020
** Connected to Public Water and Gas *** A real advantage!
🌿 A private patio off the kitchen provides a quiet retreat surrounded by mature landscaping.
📍 Ideal location:
• Dulles Toll Road – 3 miles
• Wolf Trap for the Performing Arts – 3 miles (7-min drive)
• Tysons Corner Mall & Galleria – 5 miles
• Dulles International Airport – 16 miles
🎓 Top-tier schools: Spring Hill Elementary, Cooper Middle, and Langley High.
A rare opportunity to own in one of McLean’s most desirable communities — a tranquil retreat today and a solid investment for tomorrow.
Contact an agent
Home facts
- Year built:1970
- Listing ID #:VAFX2276170
- Added:62 day(s) ago
- Updated:December 25, 2025 at 08:30 AM
Rooms and interior
- Bedrooms:4
- Total bathrooms:4
- Full bathrooms:2
- Half bathrooms:2
- Living area:3,284 sq. ft.
Heating and cooling
- Cooling:Ceiling Fan(s), Central A/C
- Heating:Forced Air, Natural Gas
Structure and exterior
- Roof:Composite
- Year built:1970
- Building area:3,284 sq. ft.
- Lot area:1.42 Acres
Schools
- High school:LANGLEY
- Middle school:COOPER
- Elementary school:SPRING HILL
Utilities
- Water:Public
- Sewer:Septic Exists
Finances and disclosures
- Price:$1,799,000
- Price per sq. ft.:$547.81
- Tax amount:$17,972 (2025)
New listings near 1175 Daleview Dr
- Coming Soon
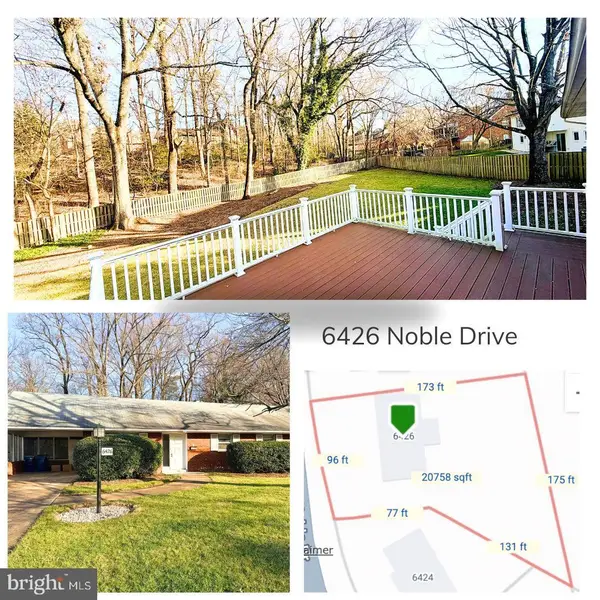 $1,690,000Coming Soon4 beds 3 baths
$1,690,000Coming Soon4 beds 3 baths6426 Noble Dr, MCLEAN, VA 22101
MLS# VAFX2283114Listed by: SAMSON PROPERTIES - Coming Soon
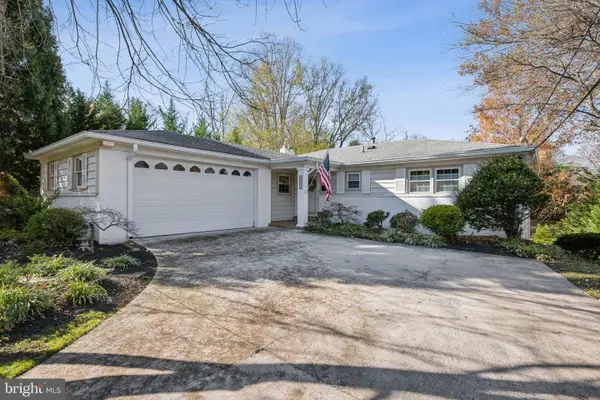 $1,375,000Coming Soon4 beds 3 baths
$1,375,000Coming Soon4 beds 3 baths6223 Loch Raven Dr, MCLEAN, VA 22101
MLS# VAFX2283152Listed by: TTR SOTHEBY'S INTERNATIONAL REALTY - Coming Soon
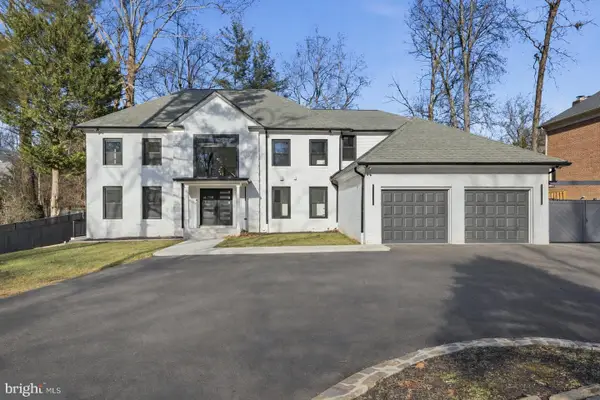 $2,599,000Coming Soon5 beds 7 baths
$2,599,000Coming Soon5 beds 7 baths7332 Old Dominion Dr, MCLEAN, VA 22101
MLS# VAFX2283078Listed by: TTR SOTHEBYS INTERNATIONAL REALTY - New
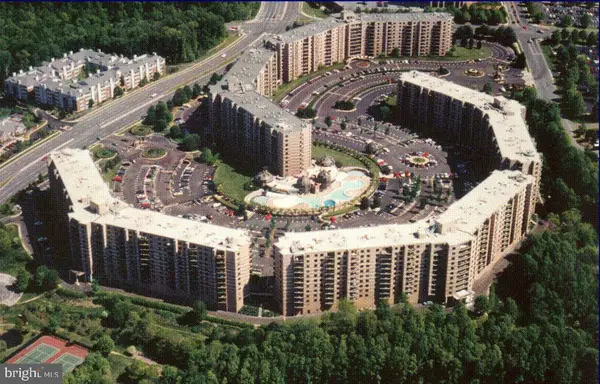 $432,000Active2 beds 2 baths1,132 sq. ft.
$432,000Active2 beds 2 baths1,132 sq. ft.8360 Greensboro Dr #305, MCLEAN, VA 22102
MLS# VAFX2282960Listed by: CORCORAN MCENEARNEY 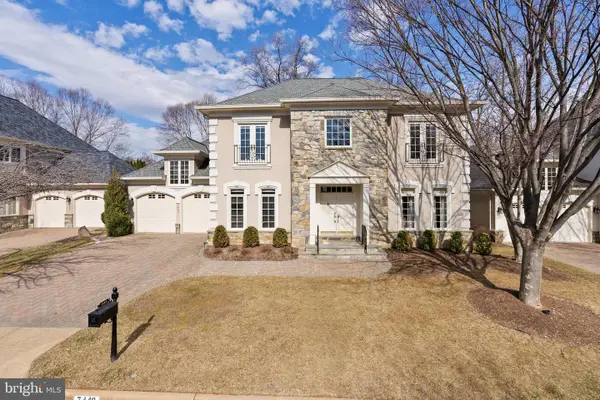 $2,400,000Pending5 beds 5 baths7,122 sq. ft.
$2,400,000Pending5 beds 5 baths7,122 sq. ft.7440 Old Maple Sq, MCLEAN, VA 22102
MLS# VAFX2282872Listed by: TTR SOTHEBYS INTERNATIONAL REALTY- New
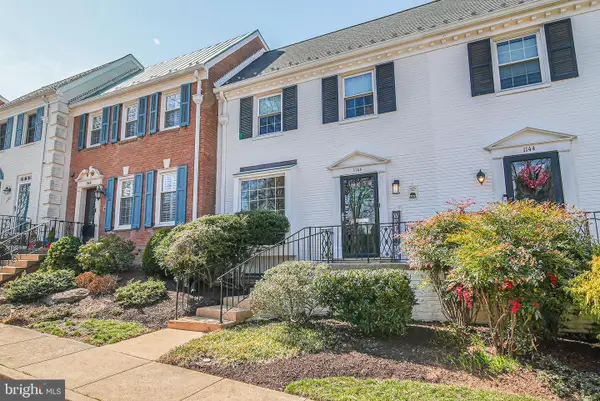 $1,052,000Active4 beds 4 baths1,538 sq. ft.
$1,052,000Active4 beds 4 baths1,538 sq. ft.1146 Wimbledon Dr, MCLEAN, VA 22101
MLS# VAFX2282826Listed by: ROBERTS REAL ESTATE, LLC. - New
 $1,185,000Active4 beds 5 baths3,114 sq. ft.
$1,185,000Active4 beds 5 baths3,114 sq. ft.7721 Spoleto Ln #9, MCLEAN, VA 22102
MLS# VAFX2278562Listed by: REAL BROKER, LLC - Coming Soon
 $585,000Coming Soon3 beds 3 baths
$585,000Coming Soon3 beds 3 baths7720 Tremayne Pl #312, MCLEAN, VA 22102
MLS# VAFX2282586Listed by: SAMSON PROPERTIES 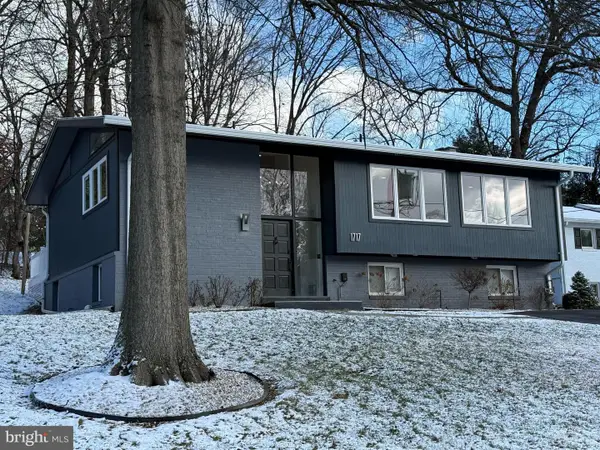 $1,525,000Pending5 beds 3 baths2,568 sq. ft.
$1,525,000Pending5 beds 3 baths2,568 sq. ft.1717 Valley Ave, MCLEAN, VA 22101
MLS# VAFX2282344Listed by: SERHANT- Coming Soon
 $2,100,000Coming Soon6 beds 5 baths
$2,100,000Coming Soon6 beds 5 baths1130 Bellview Rd, MCLEAN, VA 22102
MLS# VAFX2282470Listed by: EXP REALTY, LLC
