1181 Ballantrae Ln, McLean, VA 22101
Local realty services provided by:Better Homes and Gardens Real Estate Maturo
Listed by: andre amini, mark c. lowham
Office: ttr sothebys international realty
MLS#:VAFX2232912
Source:BRIGHTMLS
Price summary
- Price:$10,500,000
- Price per sq. ft.:$672.17
About this home
Behind private wrought-iron gates in the heart of Langley Farms lies 1181 Ballantrae Lane. A modern European manor conceived as a legacy estate and executed without compromise. One of the final grand residences built in historic Ballantrae, this property occupies a setting long reserved for ambassadors, dignitaries, and global leaders who value discretion above all else.
A soaring 25-foot domed foyer announces the home with quiet authority. Handcrafted ironwork, rare Murano chandeliers, and wide-plank white oak floors reflect a level of artistry increasingly difficult to replicate. Walls of glass invite natural light while framing formal garden plazas and a pool terrace inspired by the great estates of Versailles.
The residence was designed to host on a diplomatic scale while remaining intimate for daily living. Formal salons and an embassy-sized dining room are supported by a show kitchen handcrafted in Italy by Bordignon Camillo, complemented by a separate professional caterer’s kitchen with UNICA cabinetry. A private elevator discreetly connects all levels, ensuring effortless living for every stage of life.
Above, four expansive bedroom suites offer refined privacy and spa-quality baths. The primary suite is a sanctuary unto itself, featuring dual dressing rooms, a lavish marble bath, a private sitting room, and direct access to a terrace overlooking the estate grounds.
The lower level rivals the amenities of a private members’ club. A circular entertaining salon, sophisticated lounge, private cinema, fitness center, sauna, and a professionally designed wine cellar are finished with imported Versace ceramic flooring an unmistakable statement of global luxury.
Outdoors, the estate transforms into a secluded resort. A grand pool court, heated spa, pavilions, and illuminated water features create an atmosphere of calm grandeur. A four-car garage and an expansive motor court capable of accommodating up to thirty vehicles ensure seamless arrivals for private events and official functions alike.
Prominently positioned at Ballantrae Lane, just minutes from Washington, D.C., 1181 Ballantrae Lane is not merely a residence; it is a rare opportunity to own a true legacy estate, built to endure and designed to be remembered.
Contact an agent
Home facts
- Year built:2018
- Listing ID #:VAFX2232912
- Added:312 day(s) ago
- Updated:February 15, 2026 at 02:37 PM
Rooms and interior
- Bedrooms:6
- Total bathrooms:11
- Full bathrooms:7
- Half bathrooms:4
- Living area:15,621 sq. ft.
Heating and cooling
- Cooling:Central A/C, Programmable Thermostat, Zoned
- Heating:Central, Natural Gas, Programmable Thermostat, Zoned
Structure and exterior
- Roof:Architectural Shingle
- Year built:2018
- Building area:15,621 sq. ft.
- Lot area:1 Acres
Schools
- High school:LANGLEY
- Middle school:COOPER
- Elementary school:CHURCHILL ROAD
Utilities
- Water:Public
- Sewer:Public Sewer
Finances and disclosures
- Price:$10,500,000
- Price per sq. ft.:$672.17
- Tax amount:$79,255 (2025)
New listings near 1181 Ballantrae Ln
- Open Sun, 1 to 3pmNew
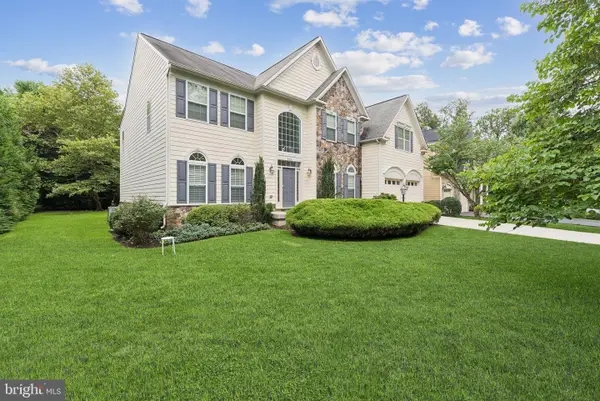 $2,399,900Active6 beds 5 baths6,992 sq. ft.
$2,399,900Active6 beds 5 baths6,992 sq. ft.7351 Nicole Marie Ct, MCLEAN, VA 22101
MLS# VAFX2290340Listed by: KELLER WILLIAMS FAIRFAX GATEWAY - Open Sun, 1 to 3pmNew
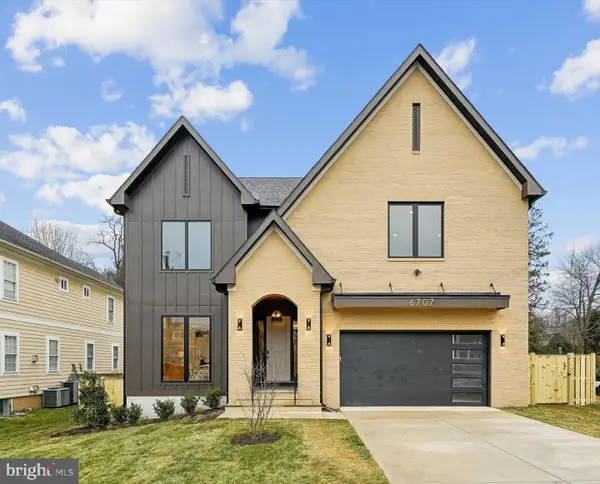 $2,420,000Active6 beds 7 baths4,810 sq. ft.
$2,420,000Active6 beds 7 baths4,810 sq. ft.6707 Hallwood Ave, FALLS CHURCH, VA 22046
MLS# VAFX2290406Listed by: REAL BROKER, LLC - Coming Soon
 $1,600,000Coming Soon6 beds 6 baths
$1,600,000Coming Soon6 beds 6 baths1317 Merrie Ridge Rd, MCLEAN, VA 22101
MLS# VAFX2289226Listed by: EXP REALTY, LLC - Coming Soon
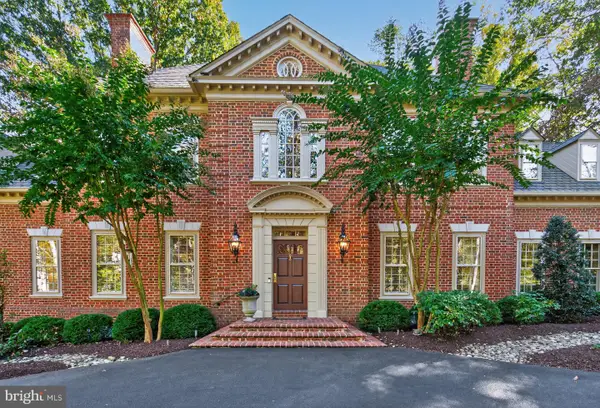 $3,999,000Coming Soon5 beds 6 baths
$3,999,000Coming Soon5 beds 6 baths921 Towlston Rd, MCLEAN, VA 22102
MLS# VAFX2275584Listed by: WASHINGTON FINE PROPERTIES, LLC - Coming Soon
 $8,495,000Coming Soon6 beds 9 baths
$8,495,000Coming Soon6 beds 9 baths8634 Overlook Rd, MCLEAN, VA 22102
MLS# VAFX2286844Listed by: TTR SOTHEBY'S INTERNATIONAL REALTY - Coming Soon
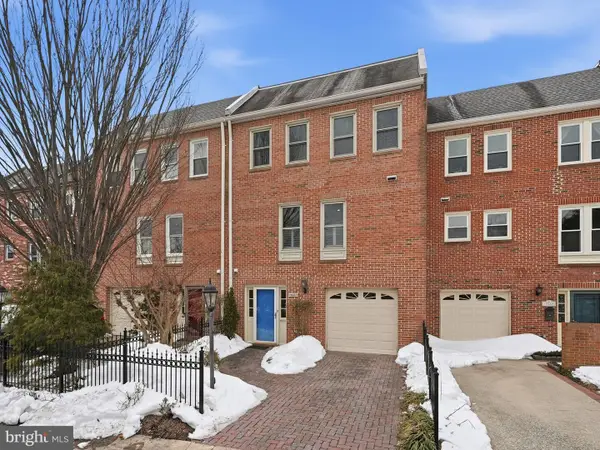 $959,000Coming Soon3 beds 3 baths
$959,000Coming Soon3 beds 3 baths1566-b Westmoreland St, MCLEAN, VA 22101
MLS# VAFX2290312Listed by: REAL BROKER, LLC - New
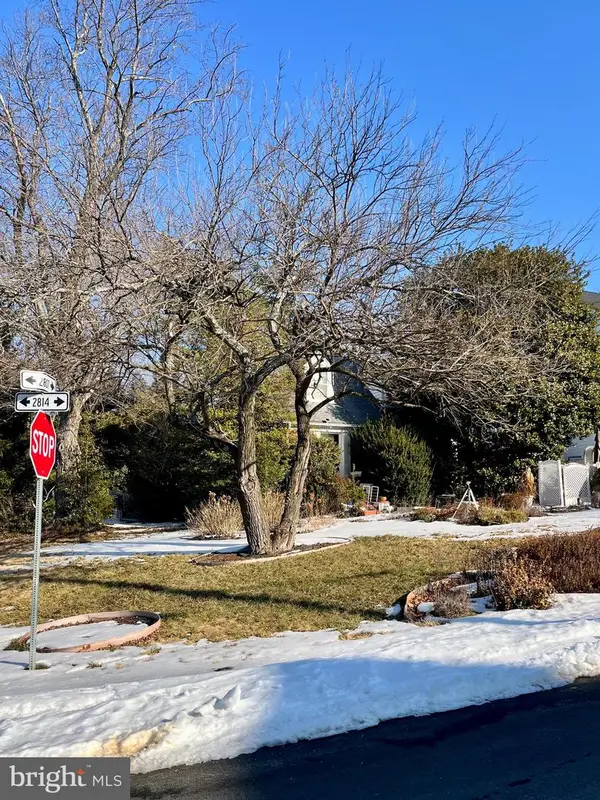 $1,000,000Active3 beds 2 baths1,326 sq. ft.
$1,000,000Active3 beds 2 baths1,326 sq. ft.6446 Tucker Ave, MCLEAN, VA 22101
MLS# VAFX2290346Listed by: KW UNITED - Coming Soon
 $3,095,000Coming Soon6 beds 7 baths
$3,095,000Coming Soon6 beds 7 baths6804 Montour Dr, FALLS CHURCH, VA 22043
MLS# VAFX2290452Listed by: KW METRO CENTER - New
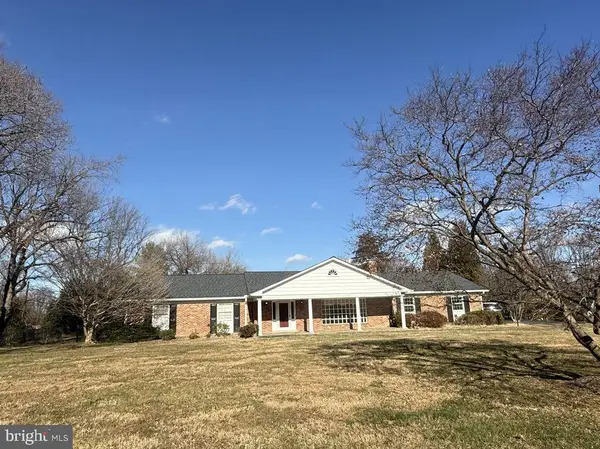 $1,950,000Active4 beds 2 baths3,636 sq. ft.
$1,950,000Active4 beds 2 baths3,636 sq. ft.1362 Woodside Dr, MCLEAN, VA 22102
MLS# VAFX2290306Listed by: COTTAGE STREET REALTY LLC - New
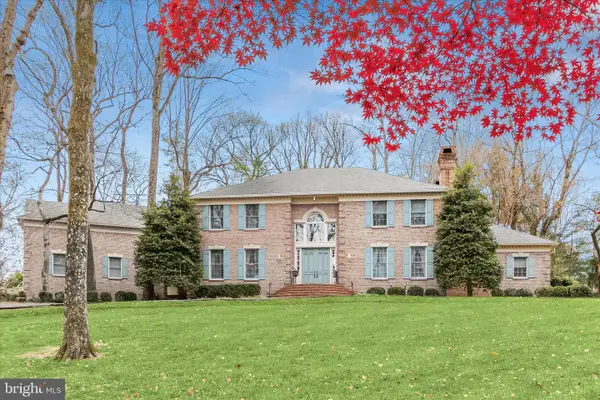 $2,830,000Active3 beds 7 baths8,000 sq. ft.
$2,830,000Active3 beds 7 baths8,000 sq. ft.949 Bellview Rd, MCLEAN, VA 22102
MLS# VAFX2290292Listed by: WASHINGTON FINE PROPERTIES, LLC

