1197 Winter Hunt Rd, McLean, VA 22102
Local realty services provided by:Better Homes and Gardens Real Estate Premier
Listed by: mohammad reza rofougaran
Office: vmdc realty llc.
MLS#:VAFX2250678
Source:BRIGHTMLS
Price summary
- Price:$1,849,999
- Price per sq. ft.:$352.52
About this home
Spacious colonial in McLean w/ perfect location & no HOA! Original owners that are selling their family homes. They have renovated the house multiple times including adding a 3 level addition, upgraded bathrooms, finished basement and more! 5 bedrooms, 4.5 bathrooms with oversized 2 car garage. Approximately 5200 sq ft with 3,400+ sq ft above grade and 1,800 sq. ft below grade (finished) on nearly half-acre lot on cul-de-sac street adjacent to McLean Hunt Park. Hardwoods and tile throughout main and upper level. Main level boasts spacious living room, a study, formal dining room, kitchen with breakfast nook w/ bay window overlooking wooded private backyard, family room, sitting area and walk out to screened porch, Half bathroom & Laundry also located on the main floor. Upper level master suite includes extra wide double closets plus separate walk in closet, private sitting area/office, a large master bathroom with tub, shower and more. Upper level also includes 3 generously sized bedrooms and two additional full bathrooms (recently renovated). Basement level is half rec/bonus area and half in-law suite with an additional bedroom, kitchenette, workshop and private, walk-out entrance. Oversized two car garage with room for bikes and yard equipment! Walk to Spring Hill Rec Center & Pool, Spring Hill School, McLean Hamlet pool and more. School bus and metro bus stop just up the street. Minutes to commuting routes including Spring Hill Silver Line Metro/267/66/495 yet tucked away on a tranquil side street. Back-door access to Tysons Corner. n/m, i found it on redfin, but it is a bit buried. Check out the Virtual tour (added 10/28/2025)
Contact an agent
Home facts
- Year built:1978
- Listing ID #:VAFX2250678
- Added:228 day(s) ago
- Updated:February 12, 2026 at 02:42 PM
Rooms and interior
- Bedrooms:5
- Total bathrooms:5
- Full bathrooms:4
- Half bathrooms:1
- Living area:5,248 sq. ft.
Heating and cooling
- Cooling:Central A/C
- Heating:Forced Air, Natural Gas
Structure and exterior
- Year built:1978
- Building area:5,248 sq. ft.
- Lot area:0.48 Acres
Schools
- High school:LANGLEY
- Middle school:COOPER
- Elementary school:SPRING HILL
Utilities
- Water:Public
- Sewer:Public Sewer
Finances and disclosures
- Price:$1,849,999
- Price per sq. ft.:$352.52
- Tax amount:$18,900 (2025)
New listings near 1197 Winter Hunt Rd
- Open Sun, 1 to 3pmNew
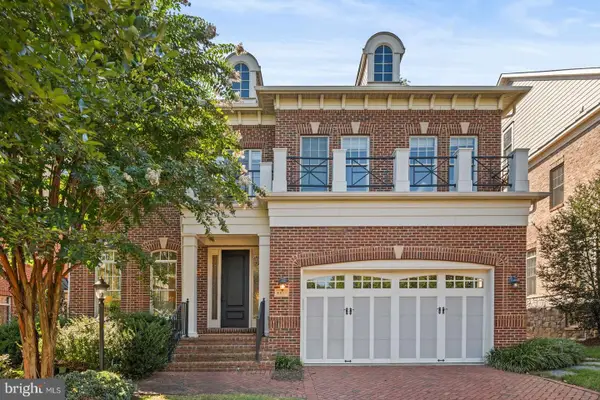 $2,085,000Active5 beds 5 baths5,900 sq. ft.
$2,085,000Active5 beds 5 baths5,900 sq. ft.6817 Stockwell Manor Dr, FALLS CHURCH, VA 22043
MLS# VAFX2287828Listed by: TTR SOTHEBY'S INTERNATIONAL REALTY - Coming Soon
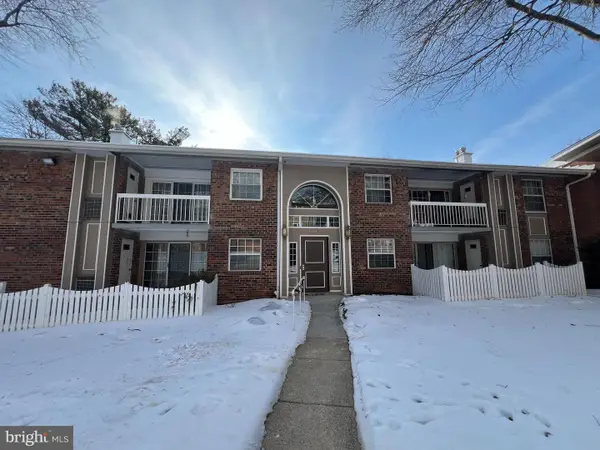 $365,000Coming Soon2 beds 1 baths
$365,000Coming Soon2 beds 1 baths1914 Wilson Ln #t2, MCLEAN, VA 22102
MLS# VAFX2288042Listed by: REDFIN CORPORATION - Open Sat, 1 to 3pmNew
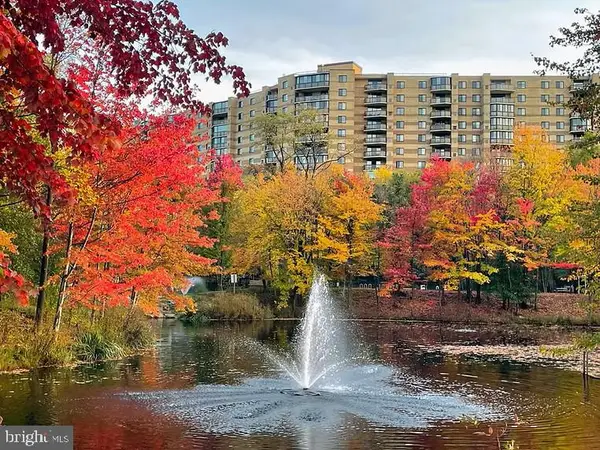 $450,000Active1 beds 1 baths992 sq. ft.
$450,000Active1 beds 1 baths992 sq. ft.8340 Greensboro Dr #509, MCLEAN, VA 22102
MLS# VAFX2289356Listed by: FAIRFAX REALTY OF TYSONS - New
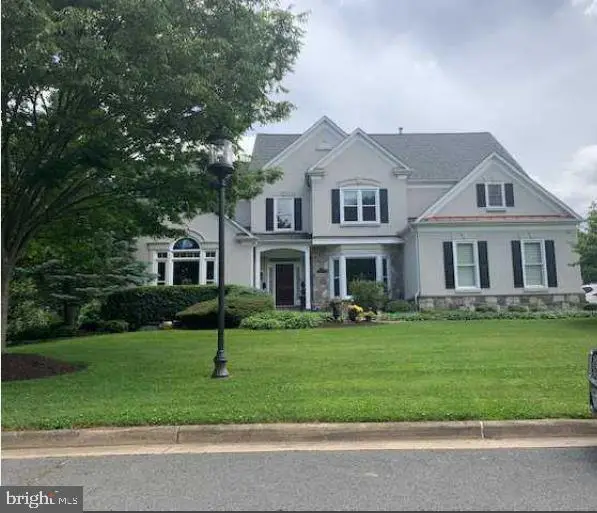 $3,280,000Active7 beds 6 baths7,926 sq. ft.
$3,280,000Active7 beds 6 baths7,926 sq. ft.1465 Mayhurst Blvd, MCLEAN, VA 22102
MLS# VAFX2289600Listed by: LISTWITHFREEDOM.COM - New
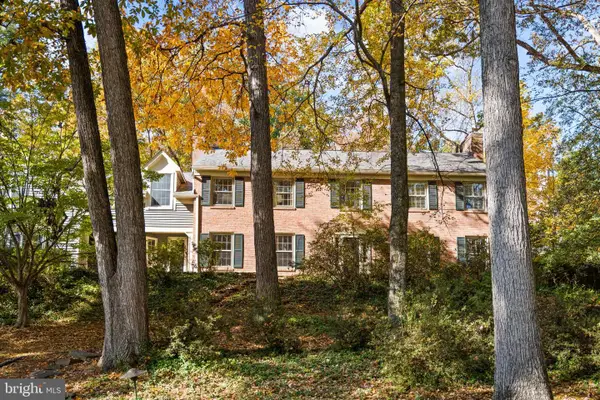 $2,795,000Active5 beds 5 baths5,120 sq. ft.
$2,795,000Active5 beds 5 baths5,120 sq. ft.6710 Wemberly Way, MCLEAN, VA 22101
MLS# VAFX2289618Listed by: TTR SOTHEBY'S INTERNATIONAL REALTY - Coming Soon
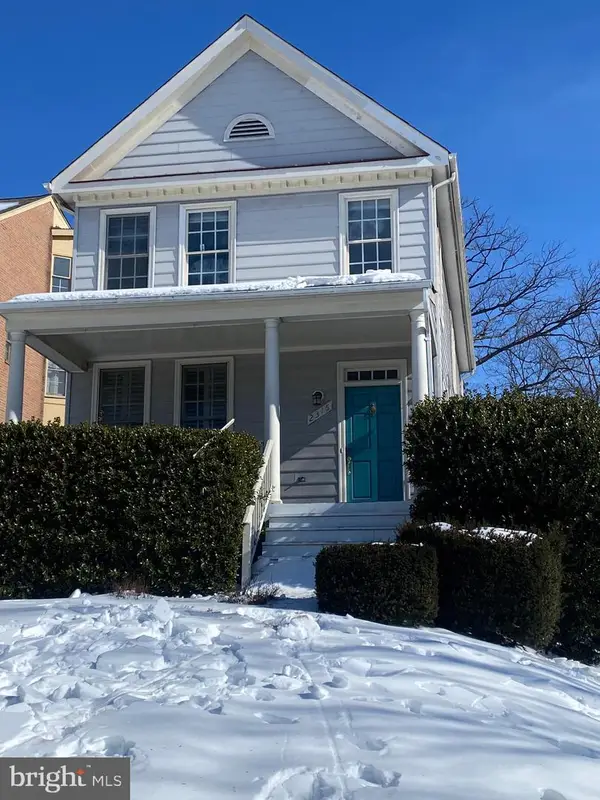 $1,100,000Coming Soon3 beds 4 baths
$1,100,000Coming Soon3 beds 4 baths2315 Highland Ave, FALLS CHURCH, VA 22046
MLS# VAFX2289560Listed by: SAMSON PROPERTIES - Coming Soon
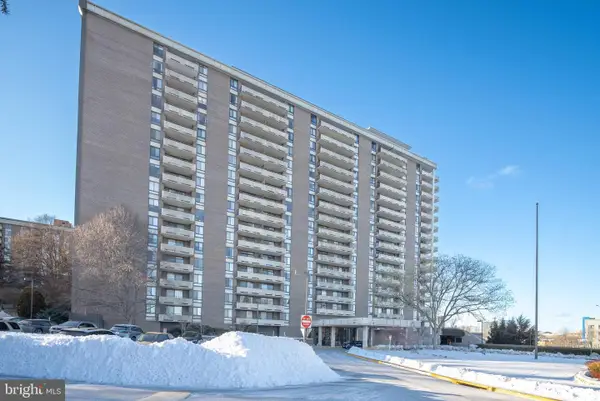 $380,000Coming Soon2 beds 2 baths
$380,000Coming Soon2 beds 2 baths1800 Old Meadow Rd #303, MCLEAN, VA 22102
MLS# VAFX2288810Listed by: SERHANT - New
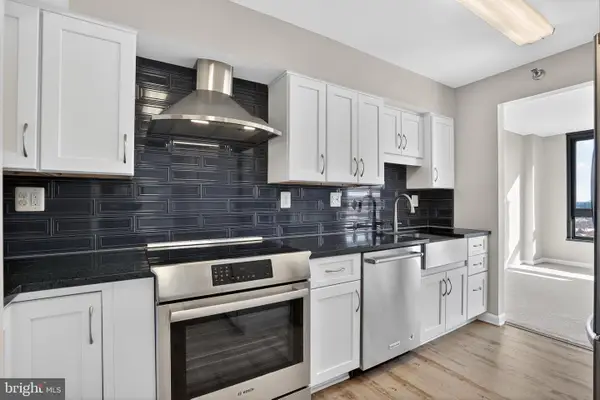 $325,000Active1 beds 1 baths818 sq. ft.
$325,000Active1 beds 1 baths818 sq. ft.1808 Old Meadow Rd #1009, MCLEAN, VA 22102
MLS# VAFX2289556Listed by: TTR SOTHEBYS INTERNATIONAL REALTY - New
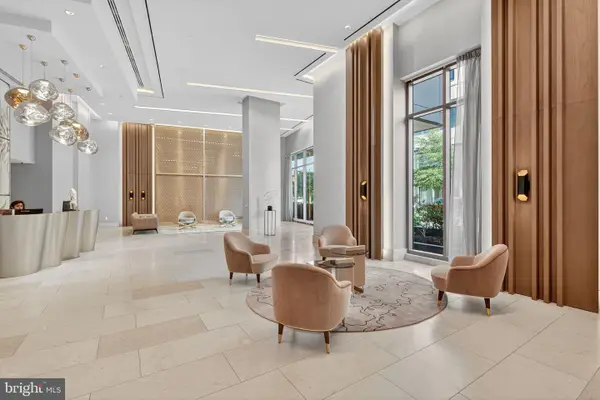 $2,799,000Active3 beds 3 baths2,350 sq. ft.
$2,799,000Active3 beds 3 baths2,350 sq. ft.7887 Jones Branch Dr #1904, MCLEAN, VA 22102
MLS# VAFX2288730Listed by: THE MAYHOOD COMPANY - New
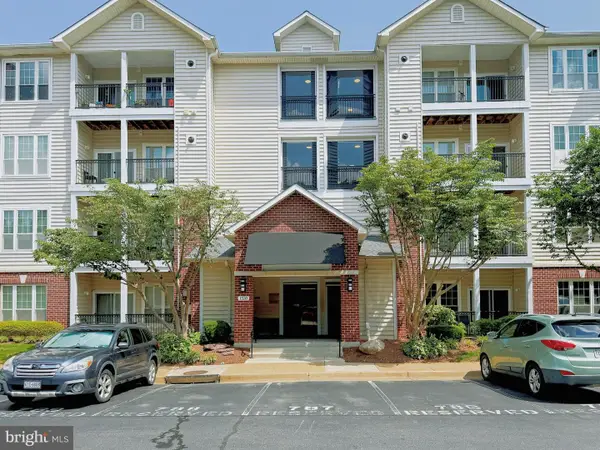 $569,000Active3 beds 2 baths1,272 sq. ft.
$569,000Active3 beds 2 baths1,272 sq. ft.1530 Spring Gate Dr #9317, MCLEAN, VA 22102
MLS# VAFX2288224Listed by: FAIRFAX REALTY SELECT

