1205 Crest Ln, McLean, VA 22101
Local realty services provided by:Better Homes and Gardens Real Estate Murphy & Co.
1205 Crest Ln,McLean, VA 22101
$12,000,000
- 7 Beds
- 9 Baths
- 10,020 sq. ft.
- Single family
- Active
Listed by: keri k. shull
Office: exp realty, llc.
MLS#:VAFX2244350
Source:BRIGHTMLS
Price summary
- Price:$12,000,000
- Price per sq. ft.:$1,197.6
About this home
Move in before Christmas! A rare completed new construction opportunity in McLean—modern luxury living on a private 1+ acre lot.
Set above street level for added privacy and presence, this custom estate features 10,020 sq ft of indoor space and 4,216 sq ft of outdoor terraces, decks, and balconies. Designed with elevated living in mind, the floor plan includes 6+ bedrooms, multiple ensuite baths, and expansive entertaining spaces across four levels. The innovative integration of indoor and outdoor spaces in truly one of a kind with windows and dissapearing doors inspired from the builders unique expereince in development in Dubai.
The main level offers a showstopping chef’s kitchen with quartz countertops, modern American White Oak cabinetry with high glossy light gray laquer, 8-burner gas range, and integrated LED lighting. Additional spaces include a butler station with a full 2nd kitchen, breakfast nook, formal dining, library, and oversized family room with modern built in fireplace. Expansive 4 level spectacular stairwell featuring custom 1 of a kind chandelier and Switchable Smart Glass, this is where show-stopping aligns with the privacy and practicallity you desire.
Upstairs, the primary suite features a private sitting area room with a fireplace and built in coffee/wine bar, an enlarged private terrace with disappearing doors and absolutely stunning views. Step into a spa-inspired retreat where expansive tilework stretches from floor to ceiling, wrapping the space in timeless sophistication. Every detail—from the oversized format to the subtle texture—was chosen to evoke calm, luxury, and intention. Large dual built in walk-in closets with room to organize, room to breathe and room to grow. The large secondary bedrooms include stunning ensuite baths, private balconies, and walk-in closets with custom built-ins.
Contact an agent
Home facts
- Year built:2025
- Listing ID #:VAFX2244350
- Added:215 day(s) ago
- Updated:December 31, 2025 at 02:47 PM
Rooms and interior
- Bedrooms:7
- Total bathrooms:9
- Full bathrooms:8
- Half bathrooms:1
- Living area:10,020 sq. ft.
Heating and cooling
- Cooling:Central A/C
- Heating:Central, Heat Pump - Electric BackUp, Natural Gas
Structure and exterior
- Year built:2025
- Building area:10,020 sq. ft.
- Lot area:1.02 Acres
Schools
- High school:LANGLEY
- Middle school:COOPER
- Elementary school:CHURCHILL ROAD
Utilities
- Water:Well
- Sewer:On Site Septic
Finances and disclosures
- Price:$12,000,000
- Price per sq. ft.:$1,197.6
- Tax amount:$23,867 (2025)
New listings near 1205 Crest Ln
- Coming Soon
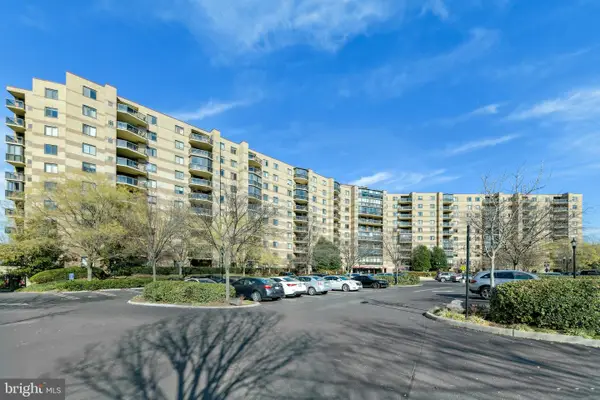 $625,000Coming Soon2 beds 2 baths
$625,000Coming Soon2 beds 2 baths8380 Greensboro Dr #322, MCLEAN, VA 22102
MLS# VAFX2283694Listed by: TTR SOTHEBYS INTERNATIONAL REALTY - Coming Soon
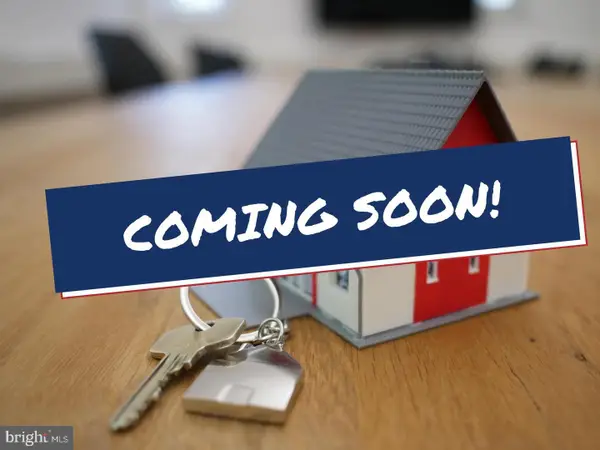 $569,900Coming Soon3 beds 2 baths
$569,900Coming Soon3 beds 2 baths1600 Spring Gate Dr #2204, MCLEAN, VA 22102
MLS# VAFX2283642Listed by: GIANT REALTY, INC. - Coming Soon
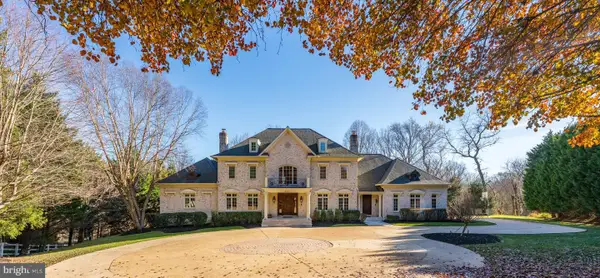 $3,195,000Coming Soon7 beds 9 baths
$3,195,000Coming Soon7 beds 9 baths8031 Georgetown Pike, MCLEAN, VA 22102
MLS# VAFX2278338Listed by: WASHINGTON FINE PROPERTIES, LLC - New
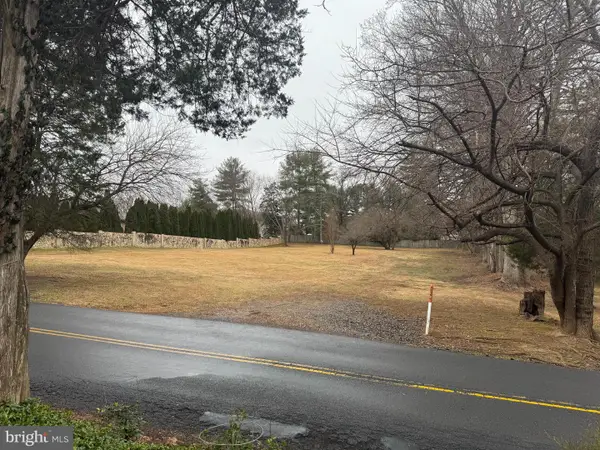 $2,000,000Active1.84 Acres
$2,000,000Active1.84 Acres968 Towlston Rd, MCLEAN, VA 22102
MLS# VAFX2283316Listed by: SAMSON PROPERTIES - Coming SoonOpen Sun, 12 to 1:30pm
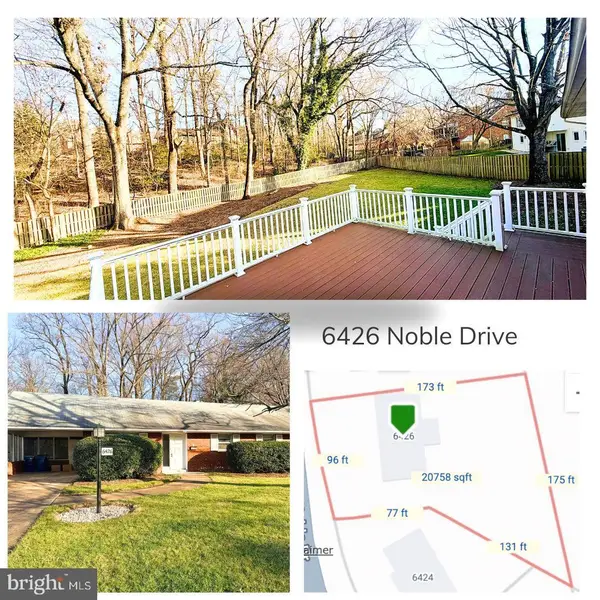 $1,690,000Coming Soon4 beds 3 baths
$1,690,000Coming Soon4 beds 3 baths6426 Noble Dr, MCLEAN, VA 22101
MLS# VAFX2283114Listed by: SAMSON PROPERTIES - Coming SoonOpen Sun, 2 to 4pm
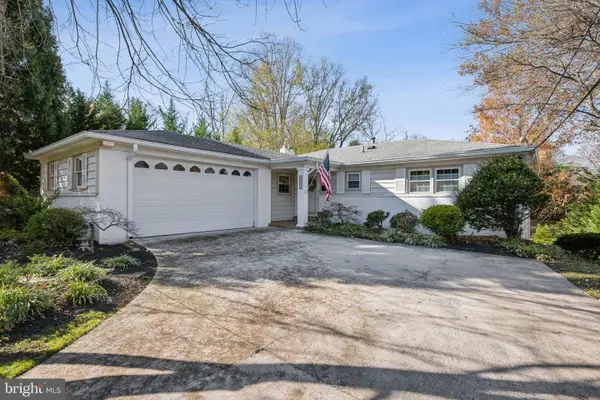 $1,375,000Coming Soon4 beds 3 baths
$1,375,000Coming Soon4 beds 3 baths6223 Loch Raven Dr, MCLEAN, VA 22101
MLS# VAFX2283152Listed by: TTR SOTHEBY'S INTERNATIONAL REALTY - Coming Soon
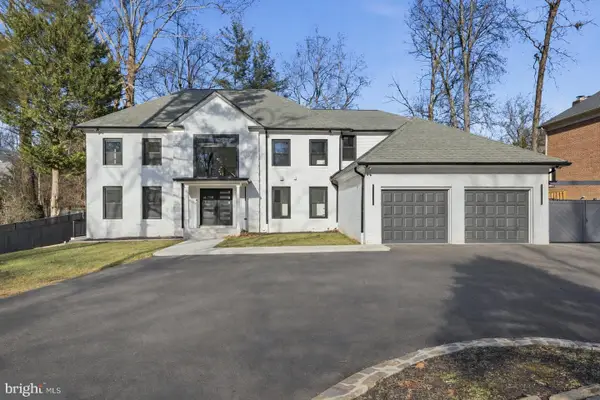 $2,599,000Coming Soon5 beds 7 baths
$2,599,000Coming Soon5 beds 7 baths7332 Old Dominion Dr, MCLEAN, VA 22101
MLS# VAFX2283078Listed by: TTR SOTHEBYS INTERNATIONAL REALTY 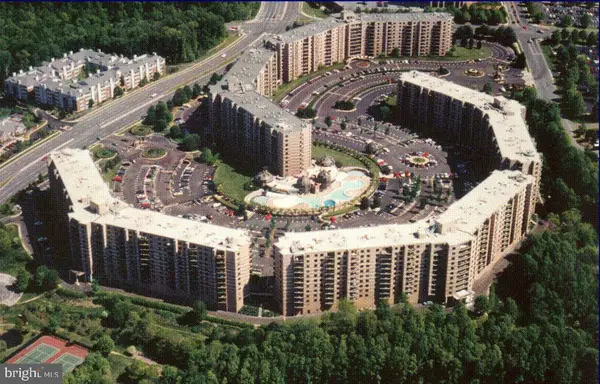 $432,000Active2 beds 2 baths1,132 sq. ft.
$432,000Active2 beds 2 baths1,132 sq. ft.8360 Greensboro Dr #305, MCLEAN, VA 22102
MLS# VAFX2282960Listed by: CORCORAN MCENEARNEY- Open Sat, 2 to 4pm
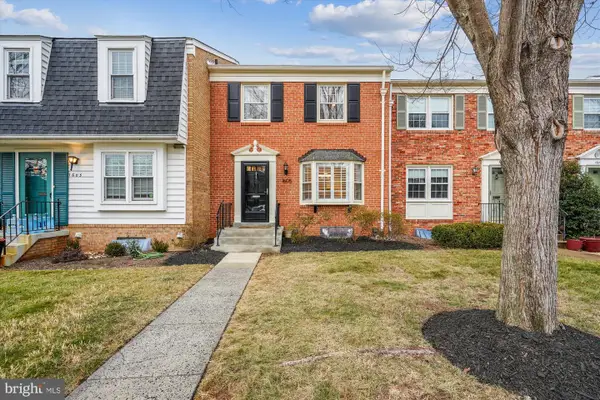 $939,000Active3 beds 4 baths1,360 sq. ft.
$939,000Active3 beds 4 baths1,360 sq. ft.1605 Dunterry Pl, MCLEAN, VA 22101
MLS# VAFX2282970Listed by: TTR SOTHEBY'S INTERNATIONAL REALTY 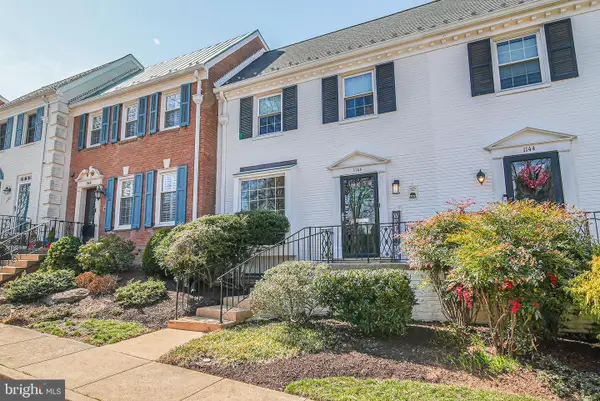 $1,052,000Active4 beds 4 baths1,538 sq. ft.
$1,052,000Active4 beds 4 baths1,538 sq. ft.1146 Wimbledon Dr, MCLEAN, VA 22101
MLS# VAFX2282826Listed by: ROBERTS REAL ESTATE, LLC.
