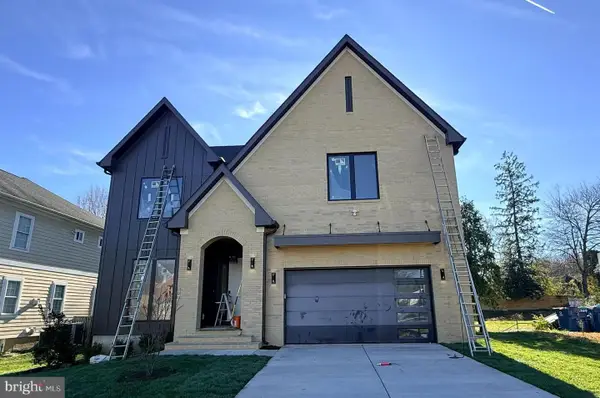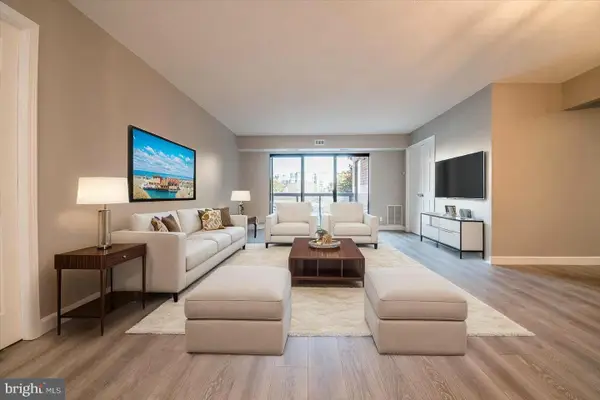1212 Old Stable Rd, McLean, VA 22102
Local realty services provided by:Better Homes and Gardens Real Estate Maturo
1212 Old Stable Rd,McLean, VA 22102
$2,099,999
- 5 Beds
- 4 Baths
- 3,517 sq. ft.
- Single family
- Pending
Listed by: elizabeth landeros, brianna byrd
Office: compass
MLS#:VAFX2262726
Source:BRIGHTMLS
Price summary
- Price:$2,099,999
- Price per sq. ft.:$597.1
- Monthly HOA dues:$24.67
About this home
Welcome to this exquisite, fully renovated home nestled in the coveted McLean Hamlet neighborhood. Crafted with meticulous attention to detail, this residence has been transformed to offer unparalleled comfort and luxury, leaving no detail spared.
As you enter, you'll find an inviting open floor plan on the main level that beautifully unifies the living spaces. The newly refinished hardwood floors extend throughout the upper level, adding warmth and elegance to the home. The brand new kitchen is a true center piece, featuring top-of-the-line appliances and stunning finishes,.
Enhancing the main level is an added coffee bar and custom made eat-in area, perfect for your morning routine or entertaining guests. Additional details include paneled feature walls and designer wallpaper to add character and sophistication to the living areas, creating a truly inviting ambiance.
The upper level accommodates five generously sized bedrooms, including a luxurious primary suite. The suite boasts a custom-designed walk-in closet and an updated bathroom, offering a private retreat within your home. Recessed lighting and custom fixtures illuminate every corner across all levels, highlighting the home’s modern aesthetic.
The two-car garage provides convenience and additional storage, catering to all your practical needs. Additional storage located above the garage.
Step outside to discover your personal oasis—a new private deck perfect for outdoor gatherings or serene relaxation. Recent upgrades, including an upper-level HVAC system, a new water heater, a new Rachio sprinkler system, central vacuum system and an updated electrical distribution panel, ensure modern efficiency and reliability.
This home offers the ideal blend of style, comfort, and contemporary living, all within a prime location. It's a must-see!
Contact an agent
Home facts
- Year built:1971
- Listing ID #:VAFX2262726
- Added:98 day(s) ago
- Updated:November 27, 2025 at 08:29 AM
Rooms and interior
- Bedrooms:5
- Total bathrooms:4
- Full bathrooms:3
- Half bathrooms:1
- Living area:3,517 sq. ft.
Heating and cooling
- Cooling:Central A/C
- Heating:Forced Air, Natural Gas
Structure and exterior
- Roof:Architectural Shingle
- Year built:1971
- Building area:3,517 sq. ft.
Schools
- High school:LANGLEY
- Middle school:COOPER
- Elementary school:SPRING HILL
Utilities
- Water:Public
- Sewer:Public Sewer
Finances and disclosures
- Price:$2,099,999
- Price per sq. ft.:$597.1
- Tax amount:$19,935 (2025)
New listings near 1212 Old Stable Rd
- Coming Soon
 $2,400,000Coming Soon6 beds 7 baths
$2,400,000Coming Soon6 beds 7 baths6707 Hallwood Ave, FALLS CHURCH, VA 22046
MLS# VAFX2280276Listed by: SAMSON PROPERTIES - Coming Soon
 $5,000,000Coming Soon6 beds 6 baths
$5,000,000Coming Soon6 beds 6 baths9200 Falls Run Rd, MCLEAN, VA 22102
MLS# VAFX2279970Listed by: SAMSON PROPERTIES - New
 $2,650,000Active7 beds 6 baths5,391 sq. ft.
$2,650,000Active7 beds 6 baths5,391 sq. ft.6545 Placid St, FALLS CHURCH, VA 22043
MLS# VAFX2280250Listed by: FOCAL POINT REAL ESTATE , LLC - Coming Soon
 $1,799,000Coming Soon5 beds 5 baths
$1,799,000Coming Soon5 beds 5 baths7806 Birnam Wood Dr, MCLEAN, VA 22102
MLS# VAFX2280358Listed by: GRACE HOME REALTY & INVESTMENT - New
 $495,000Active2 beds 2 baths1,132 sq. ft.
$495,000Active2 beds 2 baths1,132 sq. ft.8370 Greensboro Dr #203, MCLEAN, VA 22102
MLS# VAFX2280282Listed by: I-AGENT REALTY INCORPORATED - Open Sat, 1 to 3pmNew
 $2,299,000Active5 beds 5 baths4,587 sq. ft.
$2,299,000Active5 beds 5 baths4,587 sq. ft.2136 Powhatan St, FALLS CHURCH, VA 22043
MLS# VAFX2280344Listed by: COMPASS - Coming Soon
 $4,100,000Coming Soon5 beds 7 baths
$4,100,000Coming Soon5 beds 7 baths8340 Springhaven Garden Ln, MCLEAN, VA 22102
MLS# VAFX2280246Listed by: REDFIN CORPORATION - New
 $4,495,000Active6 beds 8 baths9,400 sq. ft.
$4,495,000Active6 beds 8 baths9,400 sq. ft.6884 Churchill Rd, MCLEAN, VA 22101
MLS# VAFX2280252Listed by: TTR SOTHEBYS INTERNATIONAL REALTY - Open Sat, 2 to 4pmNew
 $1,100,000Active2 beds 3 baths1,739 sq. ft.
$1,100,000Active2 beds 3 baths1,739 sq. ft.8220 Crestwood Heights Dr #807, MCLEAN, VA 22102
MLS# VAFX2278278Listed by: KW METRO CENTER  $1,300,000Pending3 beds 1 baths1,185 sq. ft.
$1,300,000Pending3 beds 1 baths1,185 sq. ft.6613 Chesterfield Ave, MCLEAN, VA 22101
MLS# VAFX2280088Listed by: LONG & FOSTER REAL ESTATE, INC.
