1314 Macbeth St, McLean, VA 22102
Local realty services provided by:Better Homes and Gardens Real Estate Community Realty
1314 Macbeth St,McLean, VA 22102
$2,849,900
- 6 Beds
- 7 Baths
- - sq. ft.
- Single family
- Coming Soon
Listed by: william samson
Office: samson properties
MLS#:VAFX2258742
Source:BRIGHTMLS
Price summary
- Price:$2,849,900
About this home
***May/June 2026 DELIVERY***This brand-new luxury home offers a perfect blend of timeless elegance and modern comfort. The stately exterior facade makes a lasting impression, while the spacious 6,840 sq. ft. floor plan is designed for seamless flow and functionality. With 6 bedrooms and 6.5 baths, this home caters to both entertaining and everyday living. The chef-inspired kitchen, positioned across from the family room, provides the ideal space for hosting, while the formal dining and living rooms add a touch of sophistication. A front office space allows for productivity, and the first-floor guest suite with a full bath offers ultimate convenience. Soaring 10 ft. ceilings on the main level enhance the open, airy feel of the home. Upstairs, a private owner’s suite features a luxurious bath and spacious walk-in closet, accompanied by three additional bedrooms, each with their own bath. The lower level offers even more possibilities, with a recreation room, exercise space, and an optional fifth bedroom with a full bath. A 2-car garage adds practicality, while an exclusive visit to the Design Center allows buyers to customize finishes and create their dream home. This exceptional residence truly sets a new standard for luxury living.***List price subject to change based on builder's change order*** *front elevation and interiors used from previous listing* New photos coming soon.
Contact an agent
Home facts
- Year built:2026
- Listing ID #:VAFX2258742
- Added:183 day(s) ago
- Updated:February 12, 2026 at 02:29 PM
Rooms and interior
- Bedrooms:6
- Total bathrooms:7
- Full bathrooms:6
- Half bathrooms:1
Heating and cooling
- Cooling:Central A/C, Multi Units, Programmable Thermostat
- Heating:90% Forced Air, Forced Air, Humidifier, Natural Gas, Programmable Thermostat
Structure and exterior
- Roof:Architectural Shingle
- Year built:2026
Schools
- High school:LANGLEY
- Middle school:COOPER
- Elementary school:SPRING HILL
Utilities
- Water:Public
- Sewer:Public Sewer
Finances and disclosures
- Price:$2,849,900
- Tax amount:$14,561 (2025)
New listings near 1314 Macbeth St
- Open Sun, 1 to 3pmNew
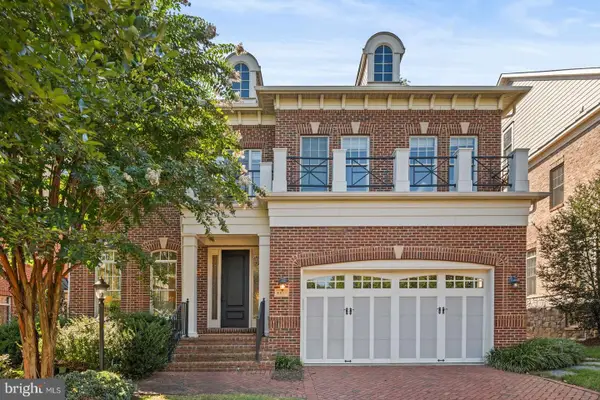 $2,085,000Active5 beds 5 baths5,900 sq. ft.
$2,085,000Active5 beds 5 baths5,900 sq. ft.6817 Stockwell Manor Dr, FALLS CHURCH, VA 22043
MLS# VAFX2287828Listed by: TTR SOTHEBY'S INTERNATIONAL REALTY - Coming Soon
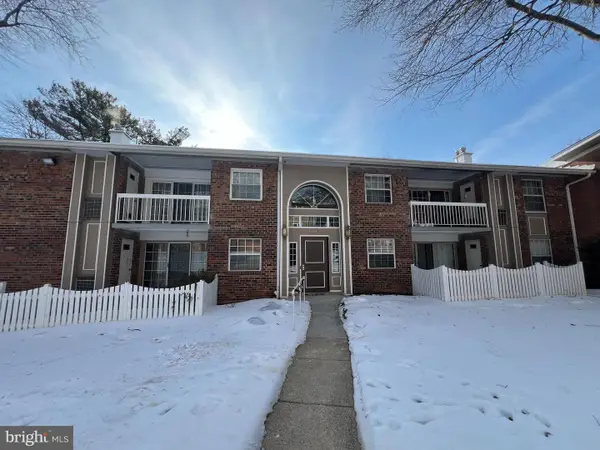 $365,000Coming Soon2 beds 1 baths
$365,000Coming Soon2 beds 1 baths1914 Wilson Ln #t2, MCLEAN, VA 22102
MLS# VAFX2288042Listed by: REDFIN CORPORATION - Open Sat, 1 to 3pmNew
 $450,000Active1 beds 1 baths992 sq. ft.
$450,000Active1 beds 1 baths992 sq. ft.8340 Greensboro Dr #509, MCLEAN, VA 22102
MLS# VAFX2289356Listed by: FAIRFAX REALTY OF TYSONS - New
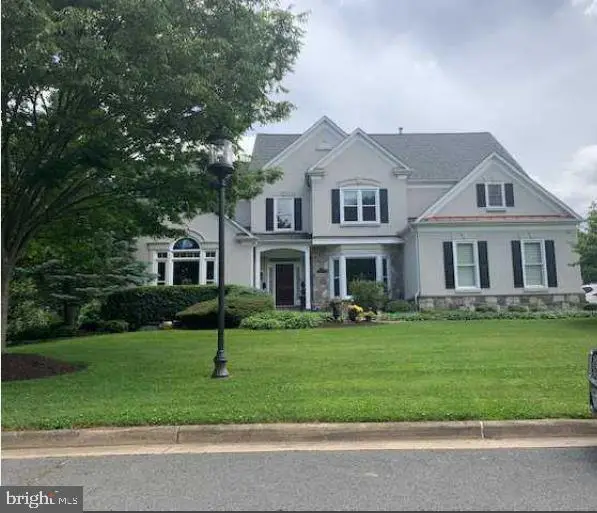 $3,280,000Active7 beds 6 baths7,926 sq. ft.
$3,280,000Active7 beds 6 baths7,926 sq. ft.1465 Mayhurst Blvd, MCLEAN, VA 22102
MLS# VAFX2289600Listed by: LISTWITHFREEDOM.COM - New
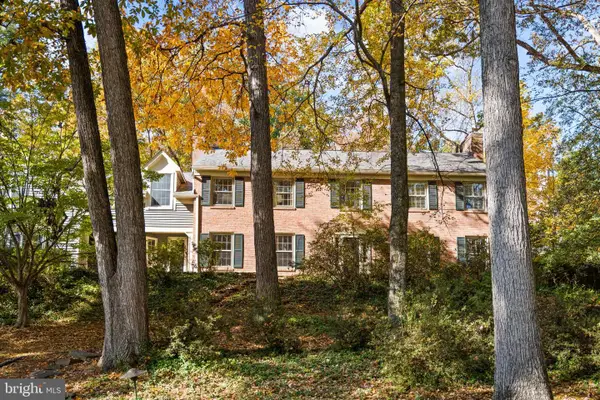 $2,795,000Active5 beds 5 baths5,120 sq. ft.
$2,795,000Active5 beds 5 baths5,120 sq. ft.6710 Wemberly Way, MCLEAN, VA 22101
MLS# VAFX2289618Listed by: TTR SOTHEBY'S INTERNATIONAL REALTY - Coming Soon
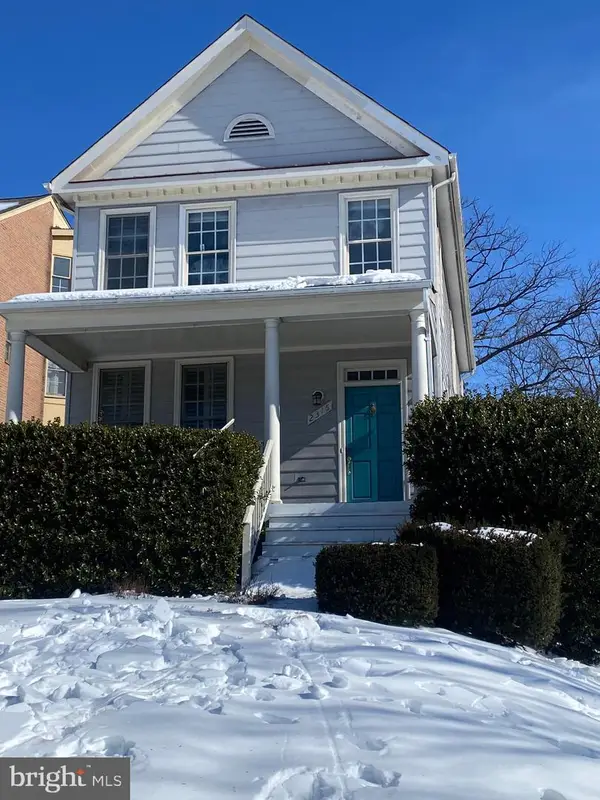 $1,100,000Coming Soon3 beds 4 baths
$1,100,000Coming Soon3 beds 4 baths2315 Highland Ave, FALLS CHURCH, VA 22046
MLS# VAFX2289560Listed by: SAMSON PROPERTIES - Coming Soon
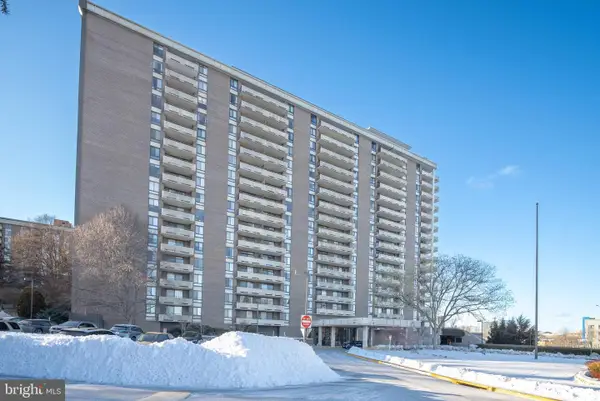 $380,000Coming Soon2 beds 2 baths
$380,000Coming Soon2 beds 2 baths1800 Old Meadow Rd #303, MCLEAN, VA 22102
MLS# VAFX2288810Listed by: SERHANT - New
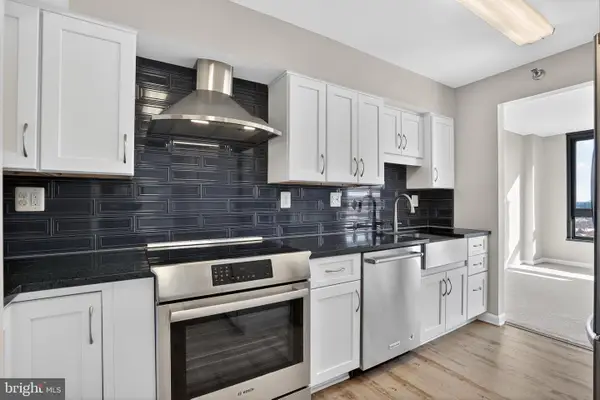 $325,000Active1 beds 1 baths818 sq. ft.
$325,000Active1 beds 1 baths818 sq. ft.1808 Old Meadow Rd #1009, MCLEAN, VA 22102
MLS# VAFX2289556Listed by: TTR SOTHEBYS INTERNATIONAL REALTY - New
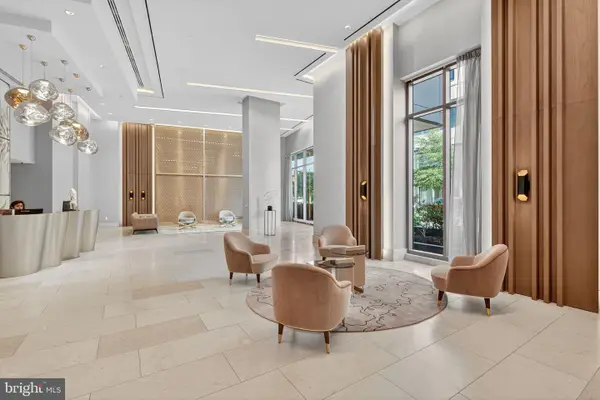 $2,799,000Active3 beds 3 baths2,350 sq. ft.
$2,799,000Active3 beds 3 baths2,350 sq. ft.7887 Jones Branch Dr #1904, MCLEAN, VA 22102
MLS# VAFX2288730Listed by: THE MAYHOOD COMPANY - New
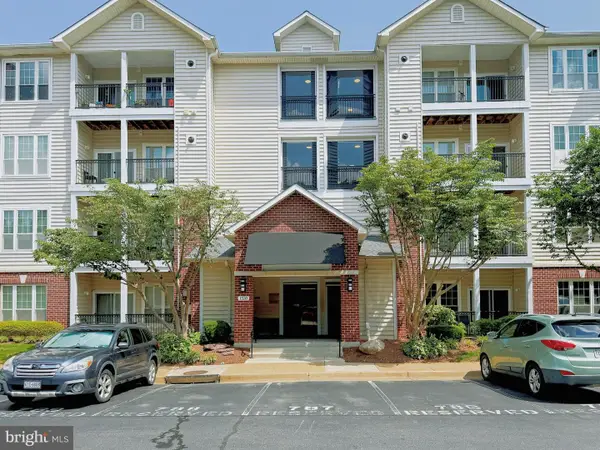 $569,000Active3 beds 2 baths1,272 sq. ft.
$569,000Active3 beds 2 baths1,272 sq. ft.1530 Spring Gate Dr #9317, MCLEAN, VA 22102
MLS# VAFX2288224Listed by: FAIRFAX REALTY SELECT

