1339 Hawkin Rd, McLean, VA 22102
Local realty services provided by:Better Homes and Gardens Real Estate Valley Partners
1339 Hawkin Rd,McLean, VA 22102
$6,365,000
- 6 Beds
- 9 Baths
- 6,700 sq. ft.
- Single family
- Active
Listed by: lisa b joy, mona banes
Office: corcoran mcenearney
MLS#:VAFX2277828
Source:BRIGHTMLS
Price summary
- Price:$6,365,000
- Price per sq. ft.:$950
- Monthly HOA dues:$210
About this home
Renowned for exceptional craftsmanship, timeless architecture, and meticulous
attention to detail, Artisan Builders bring their award-winning home designs to
Knolewood—your one last chance to live in a new luxury community in McLean. This
home showcases what can be built on Lot 24, however, it can be customized on any
available lot. Thoughtfully designed floor plans offer flexibility, including options for
elevators, main-level primary bedrooms, golf stimulation rooms, and more to suit your
lifestyle. All homesites provide ample space for resort-style pools, sports courts, and
outdoor living areas. You can tour model homes at 780 Falls Farm Court, Great Falls,
VA, to experience firsthand the design, finishes, and artistry that define every Artisan
Builders residence. Don’t miss out on this rare opportunity to build a custom Artisan
home in one of the nation’s most exclusive new communities.
Photos are of a Previously Built Home. Final Pricing to be Determined at Contract after Buyer Consultation and Cost Plus Pricing. Buyer to purchase Lot directly. Listing is reflective of total projected cost to purchase and build.
Contact an agent
Home facts
- Listing ID #:VAFX2277828
- Added:91 day(s) ago
- Updated:February 11, 2026 at 02:38 PM
Rooms and interior
- Bedrooms:6
- Total bathrooms:9
- Full bathrooms:6
- Half bathrooms:3
- Living area:6,700 sq. ft.
Heating and cooling
- Cooling:Central A/C, Programmable Thermostat, Zoned
- Heating:Central, Heat Pump(s), Natural Gas, Programmable Thermostat, Zoned
Structure and exterior
- Building area:6,700 sq. ft.
- Lot area:0.83 Acres
Schools
- High school:LANGLEY
- Middle school:COOPER
- Elementary school:SPRING HILL
Utilities
- Water:Public
- Sewer:Public Sewer
Finances and disclosures
- Price:$6,365,000
- Price per sq. ft.:$950
New listings near 1339 Hawkin Rd
- Open Sun, 1 to 3pmNew
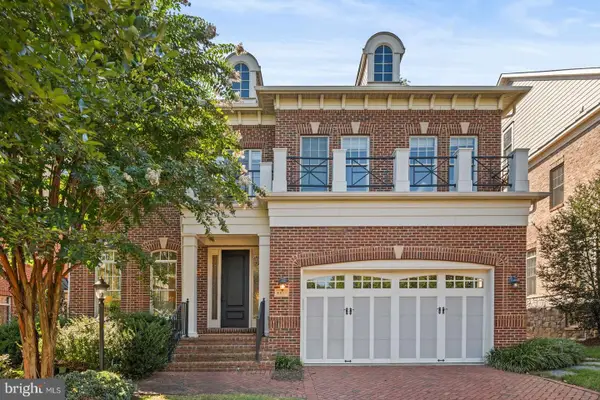 $2,085,000Active5 beds 5 baths5,900 sq. ft.
$2,085,000Active5 beds 5 baths5,900 sq. ft.6817 Stockwell Manor Dr, FALLS CHURCH, VA 22043
MLS# VAFX2287828Listed by: TTR SOTHEBY'S INTERNATIONAL REALTY - Coming Soon
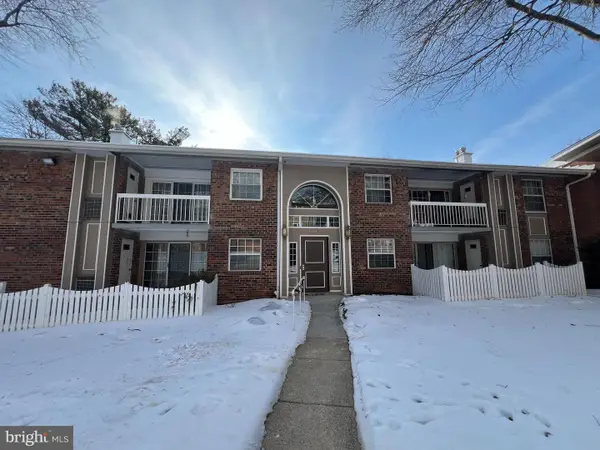 $365,000Coming Soon2 beds 1 baths
$365,000Coming Soon2 beds 1 baths1914 Wilson Ln #t2, MCLEAN, VA 22102
MLS# VAFX2288042Listed by: REDFIN CORPORATION - Open Sat, 1 to 3pmNew
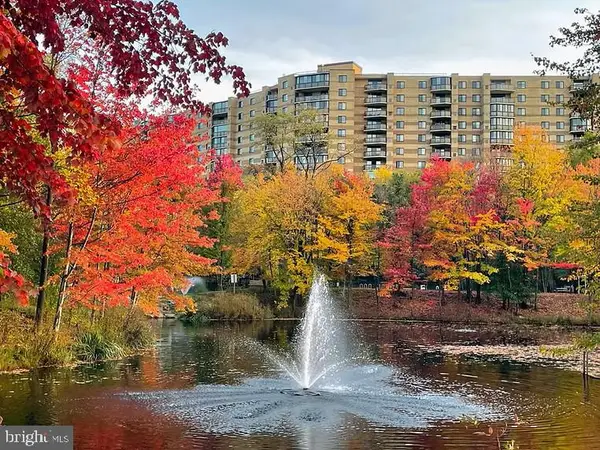 $450,000Active1 beds 1 baths992 sq. ft.
$450,000Active1 beds 1 baths992 sq. ft.8340 Greensboro Dr #509, MCLEAN, VA 22102
MLS# VAFX2289356Listed by: FAIRFAX REALTY OF TYSONS - New
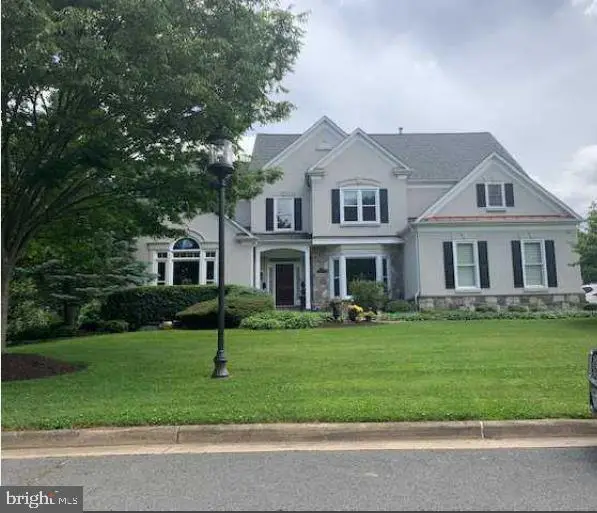 $3,280,000Active7 beds 6 baths7,926 sq. ft.
$3,280,000Active7 beds 6 baths7,926 sq. ft.1465 Mayhurst Blvd, MCLEAN, VA 22102
MLS# VAFX2289600Listed by: LISTWITHFREEDOM.COM - New
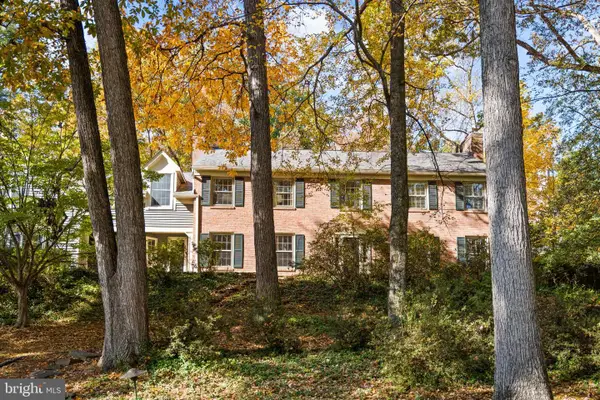 $2,795,000Active5 beds 5 baths5,120 sq. ft.
$2,795,000Active5 beds 5 baths5,120 sq. ft.6710 Wemberly Way, MCLEAN, VA 22101
MLS# VAFX2289618Listed by: TTR SOTHEBY'S INTERNATIONAL REALTY - Coming Soon
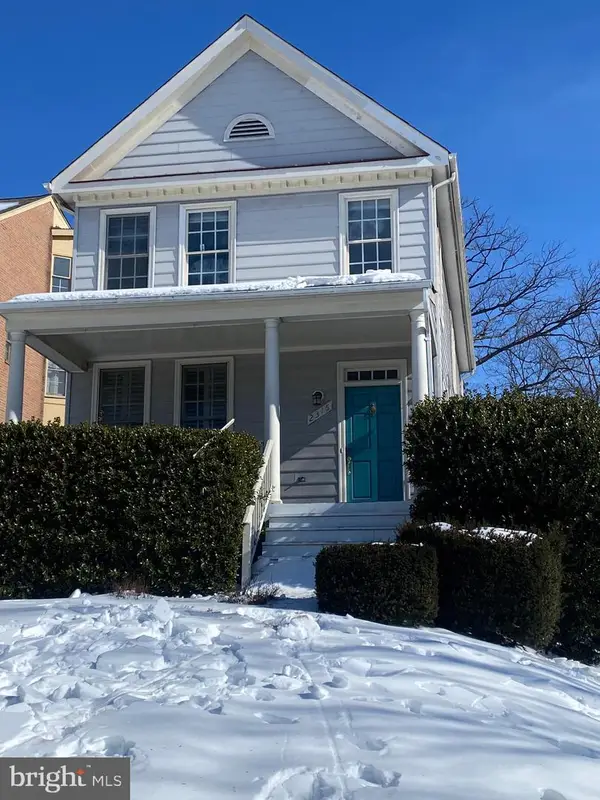 $1,100,000Coming Soon3 beds 4 baths
$1,100,000Coming Soon3 beds 4 baths2315 Highland Ave, FALLS CHURCH, VA 22046
MLS# VAFX2289560Listed by: SAMSON PROPERTIES - Coming Soon
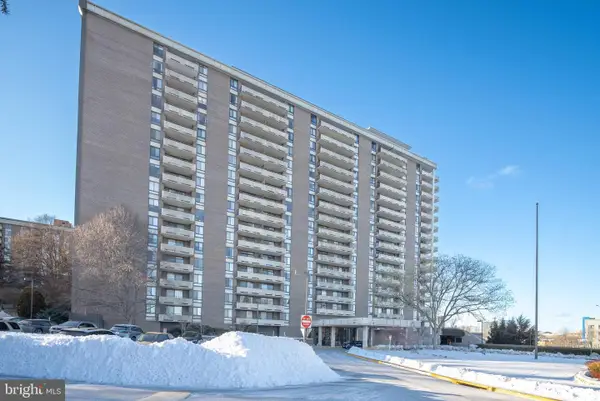 $380,000Coming Soon2 beds 2 baths
$380,000Coming Soon2 beds 2 baths1800 Old Meadow Rd #303, MCLEAN, VA 22102
MLS# VAFX2288810Listed by: SERHANT - New
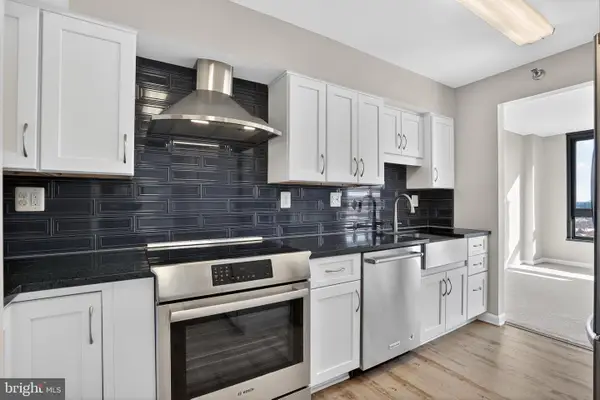 $325,000Active1 beds 1 baths818 sq. ft.
$325,000Active1 beds 1 baths818 sq. ft.1808 Old Meadow Rd #1009, MCLEAN, VA 22102
MLS# VAFX2289556Listed by: TTR SOTHEBYS INTERNATIONAL REALTY - New
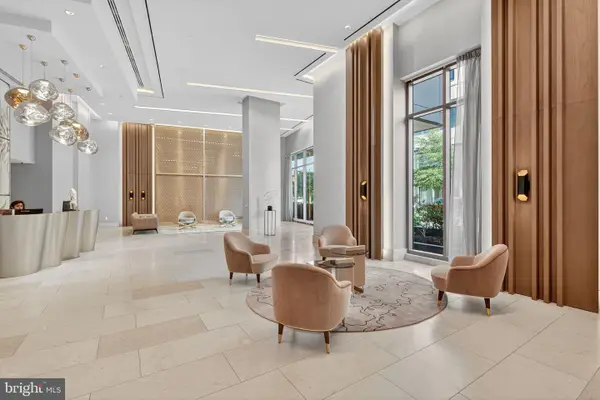 $2,799,000Active3 beds 3 baths2,350 sq. ft.
$2,799,000Active3 beds 3 baths2,350 sq. ft.7887 Jones Branch Dr #1904, MCLEAN, VA 22102
MLS# VAFX2288730Listed by: THE MAYHOOD COMPANY - New
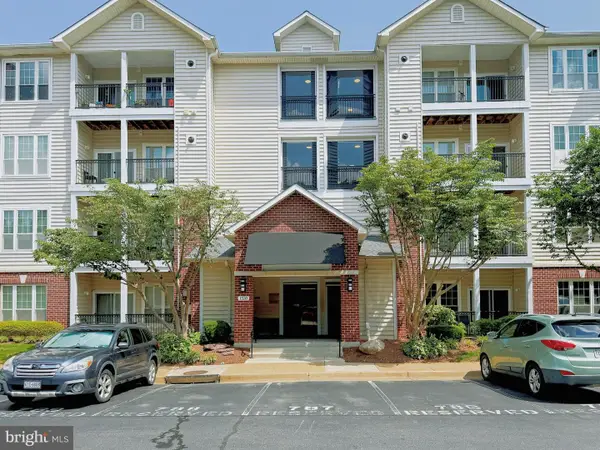 $569,000Active3 beds 2 baths1,272 sq. ft.
$569,000Active3 beds 2 baths1,272 sq. ft.1530 Spring Gate Dr #9317, MCLEAN, VA 22102
MLS# VAFX2288224Listed by: FAIRFAX REALTY SELECT

