1410 Cedar Ave, McLean, VA 22101
Local realty services provided by:Better Homes and Gardens Real Estate Reserve
1410 Cedar Ave,McLean, VA 22101
$1,795,000
- 6 Beds
- 5 Baths
- 5,000 sq. ft.
- Single family
- Active
Upcoming open houses
- Sun, Feb 2201:00 pm - 03:00 pm
Listed by: mark w middendorf
Office: long & foster real estate, inc.
MLS#:VAFX2265816
Source:BRIGHTMLS
Price summary
- Price:$1,795,000
- Price per sq. ft.:$359
About this home
A RARE find... a mutli-genrational home in pristine condition is walking distance to downtown McLean. Stunning living space on the main level with 2 story ceilings, hardwood flooring and a wood burning fireplace as the focal point. A beautiful kitchen with granite countertops, cathedral ceilings and a breakfast bar is open to the main living space. You could also enjoy dining al-fresco on the screened-in porch off of the dining room. There are two primary suites, each with it's own full bath on the main level. One suite is currently being used as a huge, in-home office with a wall of floor to ceiling windows. The second primary, features a garden bath with soaking tub, double vanities and a huge, walk-in shower. You will also find an oversized walk-in dressing area, second walk-in closet and French doors with access to a private deck to unwind with fresh air before bedtime. OR, enjoy your morning coffee and newspaper here. A completely separate apartment with private entrance on the lower level AND ANOTHER separate apartment above the 2 car, detached garage. The lower level family room boasts a soaring, 12 foot ceiling! There is a separate foyer into the LL apartment. Both apartments have full kitchens, a full bath, a private entrances and washer and dryer!!! The apartment over the garage features a breathtaking skylight over the main living area. SO MUCH POTENTIAL HERE. Air BNB both , move-in Mom and Dad, your teen can have their own space, perfect for an au-pair! Don't miss this VERY rare opportunity.
Contact an agent
Home facts
- Year built:1988
- Listing ID #:VAFX2265816
- Added:147 day(s) ago
- Updated:February 15, 2026 at 02:37 PM
Rooms and interior
- Bedrooms:6
- Total bathrooms:5
- Full bathrooms:5
- Living area:5,000 sq. ft.
Heating and cooling
- Cooling:Attic Fan, Central A/C
- Heating:Central, Electric, Heat Pump(s), Natural Gas
Structure and exterior
- Year built:1988
- Building area:5,000 sq. ft.
- Lot area:0.26 Acres
Schools
- High school:MCLEAN
- Middle school:LONGFELLOW
- Elementary school:FRANKLIN SHERMAN
Utilities
- Water:Public
- Sewer:Public Sewer
Finances and disclosures
- Price:$1,795,000
- Price per sq. ft.:$359
- Tax amount:$16,127 (2025)
New listings near 1410 Cedar Ave
- Open Sun, 1 to 3pmNew
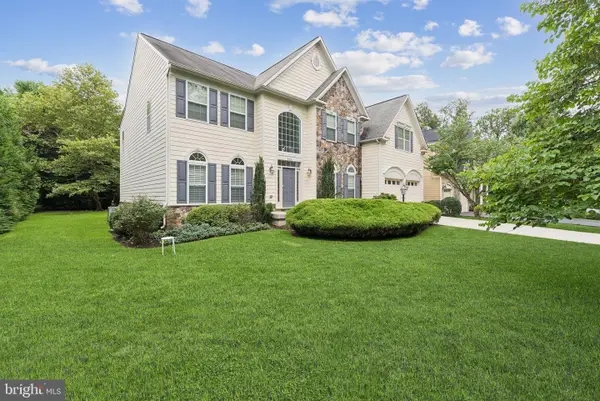 $2,399,900Active6 beds 5 baths6,992 sq. ft.
$2,399,900Active6 beds 5 baths6,992 sq. ft.7351 Nicole Marie Ct, MCLEAN, VA 22101
MLS# VAFX2290340Listed by: KELLER WILLIAMS FAIRFAX GATEWAY - Open Sun, 1 to 3pmNew
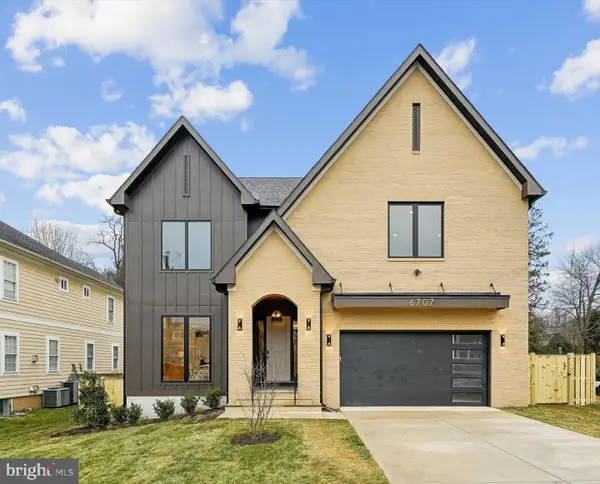 $2,420,000Active6 beds 7 baths4,810 sq. ft.
$2,420,000Active6 beds 7 baths4,810 sq. ft.6707 Hallwood Ave, FALLS CHURCH, VA 22046
MLS# VAFX2290406Listed by: REAL BROKER, LLC - Coming Soon
 $1,600,000Coming Soon6 beds 6 baths
$1,600,000Coming Soon6 beds 6 baths1317 Merrie Ridge Rd, MCLEAN, VA 22101
MLS# VAFX2289226Listed by: EXP REALTY, LLC - Coming Soon
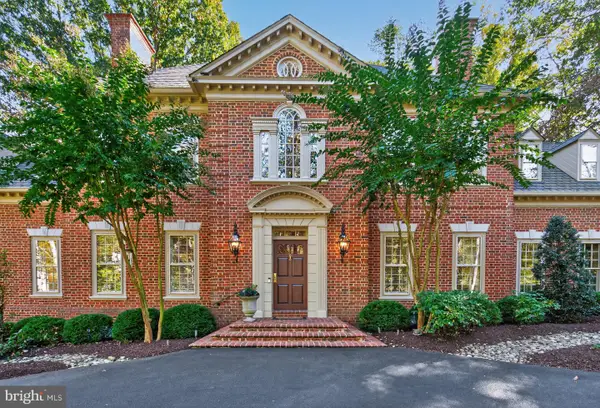 $3,999,000Coming Soon5 beds 6 baths
$3,999,000Coming Soon5 beds 6 baths921 Towlston Rd, MCLEAN, VA 22102
MLS# VAFX2275584Listed by: WASHINGTON FINE PROPERTIES, LLC - Coming Soon
 $8,495,000Coming Soon6 beds 9 baths
$8,495,000Coming Soon6 beds 9 baths8634 Overlook Rd, MCLEAN, VA 22102
MLS# VAFX2286844Listed by: TTR SOTHEBY'S INTERNATIONAL REALTY - Coming Soon
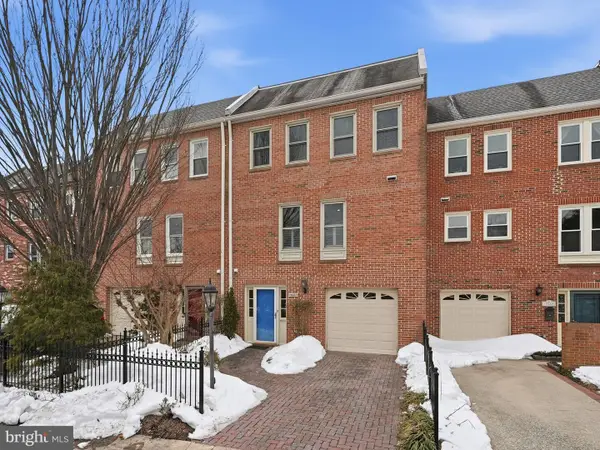 $959,000Coming Soon3 beds 3 baths
$959,000Coming Soon3 beds 3 baths1566-b Westmoreland St, MCLEAN, VA 22101
MLS# VAFX2290312Listed by: REAL BROKER, LLC - New
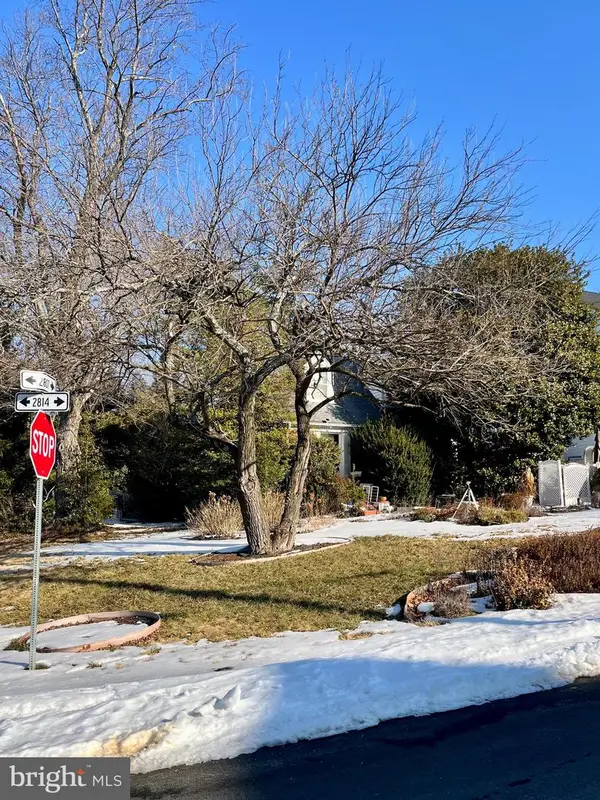 $1,000,000Active3 beds 2 baths1,326 sq. ft.
$1,000,000Active3 beds 2 baths1,326 sq. ft.6446 Tucker Ave, MCLEAN, VA 22101
MLS# VAFX2290346Listed by: KW UNITED - Coming Soon
 $3,095,000Coming Soon6 beds 7 baths
$3,095,000Coming Soon6 beds 7 baths6804 Montour Dr, FALLS CHURCH, VA 22043
MLS# VAFX2290452Listed by: KW METRO CENTER - New
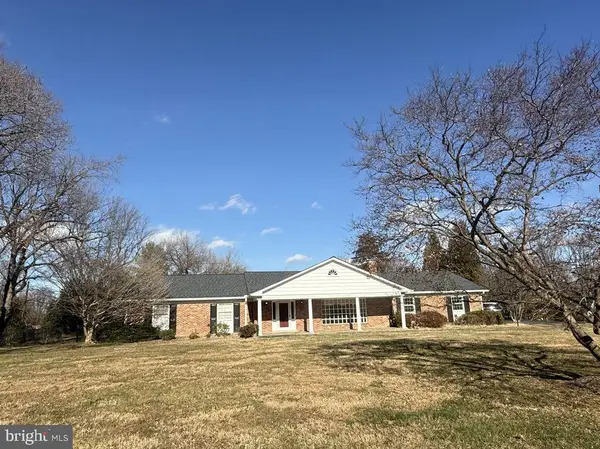 $1,950,000Active4 beds 2 baths3,636 sq. ft.
$1,950,000Active4 beds 2 baths3,636 sq. ft.1362 Woodside Dr, MCLEAN, VA 22102
MLS# VAFX2290306Listed by: COTTAGE STREET REALTY LLC - New
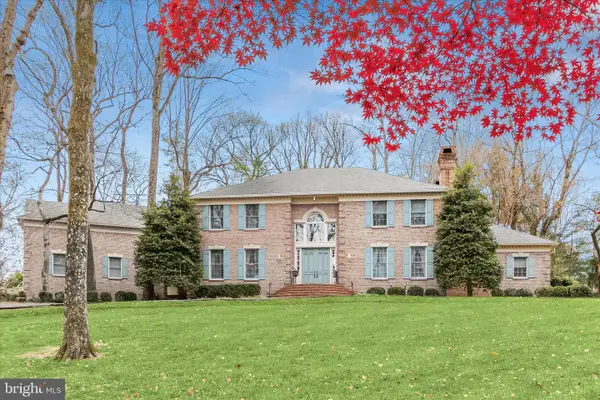 $2,830,000Active3 beds 7 baths8,000 sq. ft.
$2,830,000Active3 beds 7 baths8,000 sq. ft.949 Bellview Rd, MCLEAN, VA 22102
MLS# VAFX2290292Listed by: WASHINGTON FINE PROPERTIES, LLC

