1446 Cola Dr, McLean, VA 22101
Local realty services provided by:Better Homes and Gardens Real Estate Community Realty
1446 Cola Dr,McLean, VA 22101
$3,350,000
- 6 Beds
- 8 Baths
- 7,485 sq. ft.
- Single family
- Active
Listed by: steven j watson, charles samuel trump v
Office: kw metro center
MLS#:VAFX2290408
Source:BRIGHTMLS
Price summary
- Price:$3,350,000
- Price per sq. ft.:$447.56
About this home
Cherry Hill Custom Homes presents this exceptional new home in the sought after Potomac Hills neighborhood of McLean. Prominently sited on an elevated .37 acre lot, this transitional Tudor design is accentuated by elements of brick, and stone, and beautiful floor-to-ceiling Weather Shield windows. The home features 6 bedrooms, 7 full bathrooms, and one powder room with 7,485 square feet of thoughtfully designed living space over three levels. The main level includes 10ft ceilings, gorgeous wide-plank engineered white oak wood floors, a beautiful gourmet kitchen with frame-less custom cabinetry, quartz countertops, and paneled Thermador appliances. The kitchen opens to a great room with exposed beams and a linear gas fireplace with tile surround, wood mantle, and flanking built-ins. Adjacent to the kitchen is a spacious dining room with coffered ceiling and tons of natural light. The bluestone screened porch with motorized screens and flush-mounted heaters provides an amazing outdoor living space overlooking the back yard with plenty of room for a swimming pool. A guest suite, private study with fireplace and built-ins, separate powder room, a stunning floating staircase, and a large bluestone front porch round out the main level living spaces. The upper level is highlighted by a luxurious primary suite with walk-in closet with built-ins, a spa-like bathroom with heated floors, double vanities, stand-alone soaking tub, and heavy glass enclosed shower. The walk-up lower level includes a recreation room with walk behind wet bar and wine room, a home gym with rubber flooring. an en-suite bedroom, two mudrooms with connectivity to the oversized two car garage and the areaway, a separate laundry room, and an additional full bathroom. This home has a built-in elevator shaft for optional conversion. Convenient to Highlands Swim and Tennis Club, The Pimmit Run Park and trail system, and Chesterbrook Shopping Center. Chesterbrook ES/ Longfellow MS/ McLean HS.
Contact an agent
Home facts
- Year built:2025
- Listing ID #:VAFX2290408
- Added:147 day(s) ago
- Updated:February 25, 2026 at 02:44 PM
Rooms and interior
- Bedrooms:6
- Total bathrooms:8
- Full bathrooms:7
- Half bathrooms:1
- Living area:7,485 sq. ft.
Heating and cooling
- Cooling:Central A/C
- Heating:Central, Natural Gas
Structure and exterior
- Roof:Architectural Shingle
- Year built:2025
- Building area:7,485 sq. ft.
- Lot area:0.37 Acres
Schools
- High school:MCLEAN
- Middle school:LONGFELLOW
- Elementary school:CHESTERBROOK
Utilities
- Water:Public
- Sewer:Public Sewer
Finances and disclosures
- Price:$3,350,000
- Price per sq. ft.:$447.56
- Tax amount:$32,321 (2025)
New listings near 1446 Cola Dr
- Coming Soon
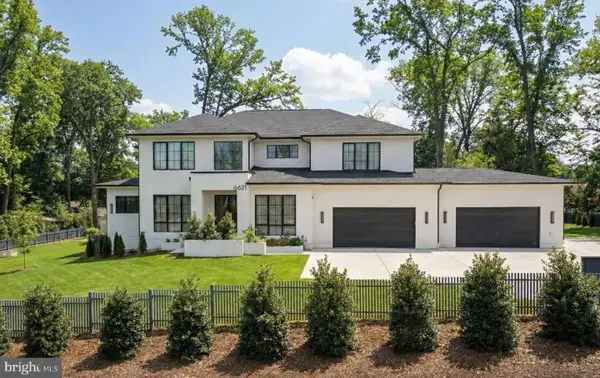 $3,680,000Coming Soon6 beds 8 baths
$3,680,000Coming Soon6 beds 8 baths6621 Haycock Rd, FALLS CHURCH, VA 22043
MLS# VAFX2291174Listed by: TTR SOTHEBYS INTERNATIONAL REALTY - Coming Soon
 $1,350,000Coming Soon3 beds 2 baths
$1,350,000Coming Soon3 beds 2 baths1806 Lansing Ct, MCLEAN, VA 22101
MLS# VAFX2292322Listed by: LONG & FOSTER REAL ESTATE, INC. - New
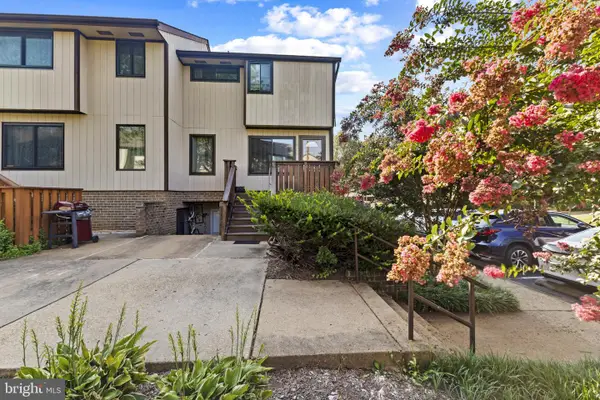 $490,000Active3 beds 2 baths1,138 sq. ft.
$490,000Active3 beds 2 baths1,138 sq. ft.1808 Westwind Way #unit #79, MCLEAN, VA 22102
MLS# VAFX2287348Listed by: TRECK REALTY LLC - Coming SoonOpen Fri, 4 to 5:30pm
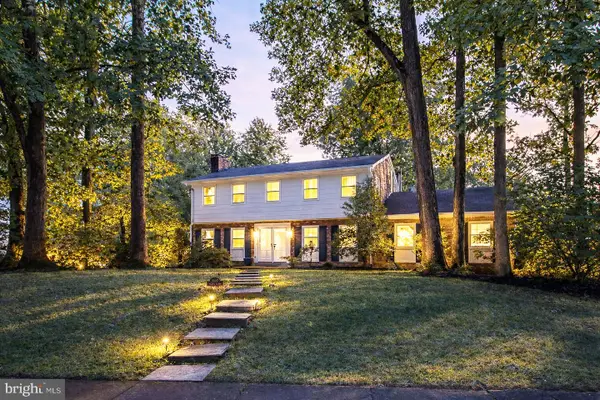 $1,570,000Coming Soon4 beds 4 baths
$1,570,000Coming Soon4 beds 4 baths1400 Gower Ct, MCLEAN, VA 22102
MLS# VAFX2290922Listed by: EXP REALTY, LLC - Coming SoonOpen Thu, 3 to 5pm
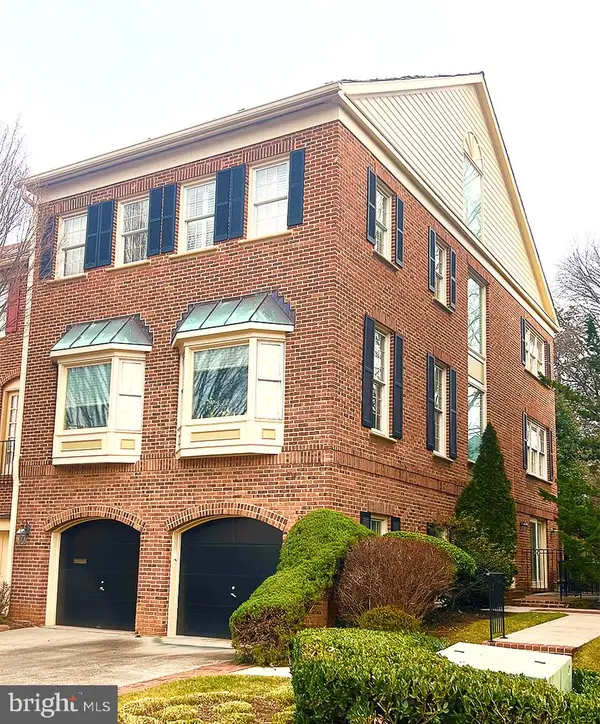 $1,500,000Coming Soon3 beds 4 baths
$1,500,000Coming Soon3 beds 4 baths6601 Madison Mclean Dr, MCLEAN, VA 22101
MLS# VAFX2287226Listed by: EXP REALTY, LLC - Coming SoonOpen Sun, 2 to 4pm
 $2,150,000Coming Soon6 beds 5 baths
$2,150,000Coming Soon6 beds 5 baths6618 Gordon Ave, FALLS CHURCH, VA 22046
MLS# VAFX2287866Listed by: WEICHERT, REALTORS - Coming Soon
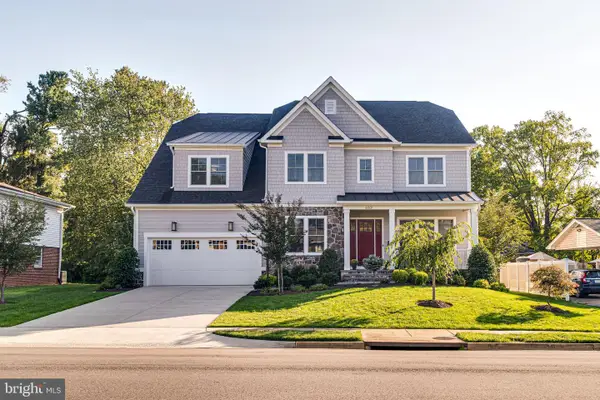 $2,825,000Coming Soon7 beds 7 baths
$2,825,000Coming Soon7 beds 7 baths6501 Divine St, MCLEAN, VA 22101
MLS# VAFX2291706Listed by: GALAXY REALTY LLC - New
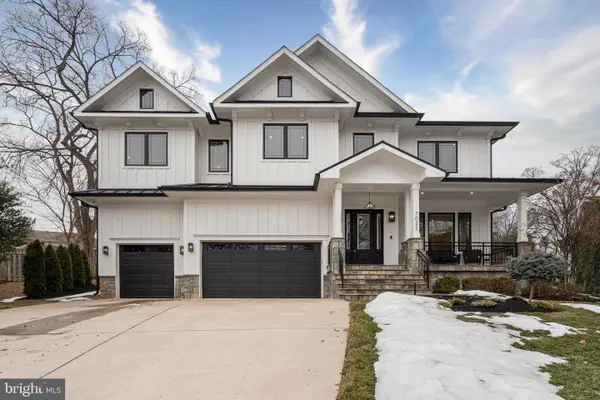 $2,995,000Active7 beds 8 baths7,729 sq. ft.
$2,995,000Active7 beds 8 baths7,729 sq. ft.7022 Hector Rd, MCLEAN, VA 22101
MLS# VAFX2284792Listed by: SERHANT - New
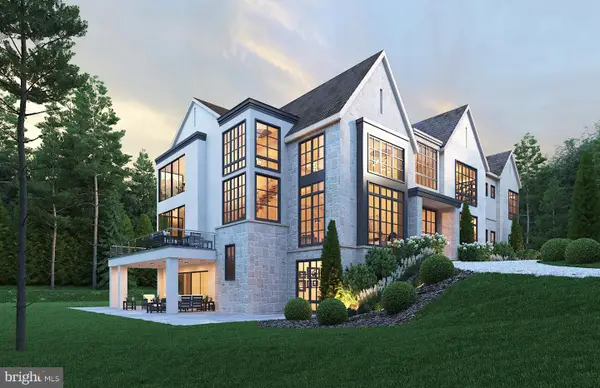 $10,350,000Active6 beds 9 baths10,536 sq. ft.
$10,350,000Active6 beds 9 baths10,536 sq. ft.1306 Ballantrae Ct, MCLEAN, VA 22101
MLS# VAFX2289520Listed by: SERHANT - New
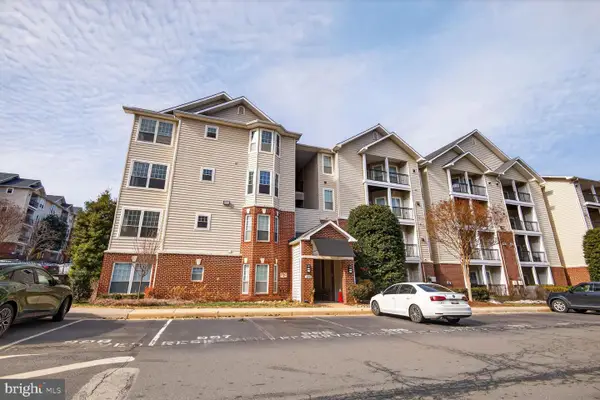 $499,000Active2 beds 2 baths1,149 sq. ft.
$499,000Active2 beds 2 baths1,149 sq. ft.1600 Spring Gate Dr #2402, MCLEAN, VA 22102
MLS# VAFX2291228Listed by: SOLDSENSE

