1496 Evans Farm Dr, McLean, VA 22101
Local realty services provided by:Better Homes and Gardens Real Estate Valley Partners
Listed by: piper gioia yerks
Office: washington fine properties, llc.
MLS#:VAFX2244476
Source:BRIGHTMLS
Price summary
- Price:$1,799,000
- Price per sq. ft.:$283.44
- Monthly HOA dues:$550
About this home
Nestled within the prestigious gated community of Evans Farm, this rare Belvedere model offers the ultimate in luxury living complete with an elevator. From the moment you step inside, the elegant entry foyer sets a refined tone, flowing seamlessly into the formal living and dining rooms. The gourmet kitchen is a chef’s dream, featuring top-of-the-line appliances, a spacious breakfast area, and a convenient butler’s pantry. The kitchen opens to a cozy family room with a fireplace and walk-out access to the inviting private patio, perfect for morning coffee or evening entertaining. A dedicated office and a powder room complete the main level. Upstairs, the expansive owner’s suite is a true retreat, boasting two generous walk-in closets and a luxurious bath with separate vanities, a jet tub, and a separate shower. Two additional bedrooms grace this level, one with its own private bath and another served by a hall bath with dual vanities. The third floor offers a private suite with a bedroom, full bath, and a charming sitting room, ideal for guests or an au pair. The lower level impresses with a spacious recreation room featuring a fireplace, wet bar, and lounge area, plus a fitness room, bonus room, and a dedicated laundry room. Evans Farm is one of McLean’s most sought-after communities. A serene, European inspired enclave of 143 luxury homes set on 24 beautifully landscaped acres. Residents enjoy the charm of the original Evans Farm Pond, a historic water mill, and the community’s club house. With security cameras at both gated entrances, lush walking paths, intimate park spaces, and brick sidewalks, this neighborhood offers peace of mind and exceptional walkability. Perfectly located just inside the Beltway, Evans Farm offers quick access to I-495, Route 123, and the GW Parkway, the Silver Line Metro, Lewinsville Park, downtown McLean, Tysons Corner, and a wealth of shopping and dining options.
Contact an agent
Home facts
- Year built:2002
- Listing ID #:VAFX2244476
- Added:214 day(s) ago
- Updated:December 31, 2025 at 02:48 PM
Rooms and interior
- Bedrooms:4
- Total bathrooms:6
- Full bathrooms:5
- Half bathrooms:1
- Living area:6,347 sq. ft.
Heating and cooling
- Cooling:Central A/C
- Heating:Forced Air, Natural Gas
Structure and exterior
- Year built:2002
- Building area:6,347 sq. ft.
- Lot area:0.08 Acres
Schools
- High school:MCLEAN
- Middle school:LONGFELLOW
- Elementary school:FRANKLIN SHERMAN
Utilities
- Water:Public
- Sewer:Public Sewer
Finances and disclosures
- Price:$1,799,000
- Price per sq. ft.:$283.44
- Tax amount:$24,839 (2025)
New listings near 1496 Evans Farm Dr
- Coming Soon
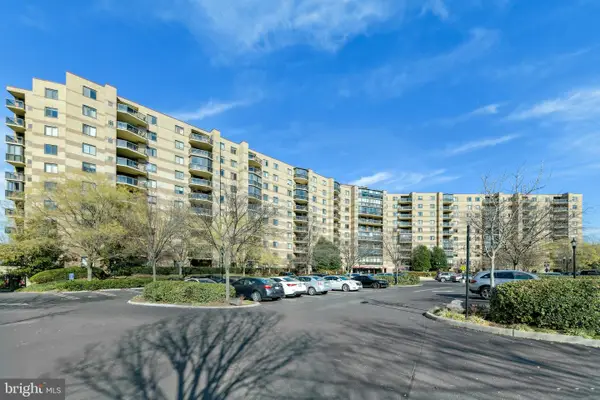 $625,000Coming Soon2 beds 2 baths
$625,000Coming Soon2 beds 2 baths8380 Greensboro Dr #322, MCLEAN, VA 22102
MLS# VAFX2283694Listed by: TTR SOTHEBYS INTERNATIONAL REALTY - Coming Soon
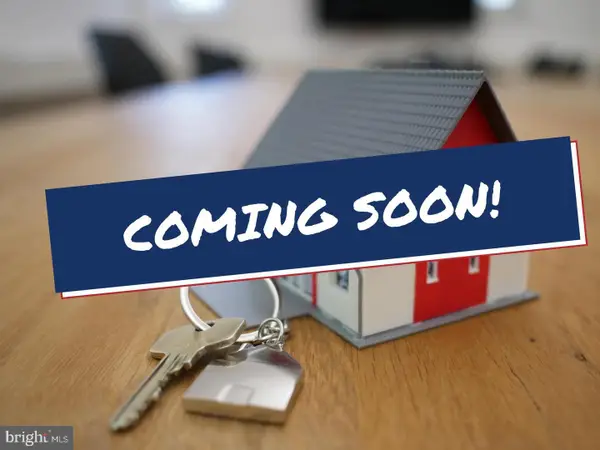 $569,900Coming Soon3 beds 2 baths
$569,900Coming Soon3 beds 2 baths1600 Spring Gate Dr #2204, MCLEAN, VA 22102
MLS# VAFX2283642Listed by: GIANT REALTY, INC. - Coming Soon
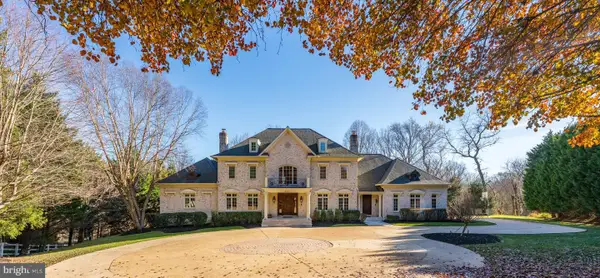 $3,195,000Coming Soon7 beds 9 baths
$3,195,000Coming Soon7 beds 9 baths8031 Georgetown Pike, MCLEAN, VA 22102
MLS# VAFX2278338Listed by: WASHINGTON FINE PROPERTIES, LLC - New
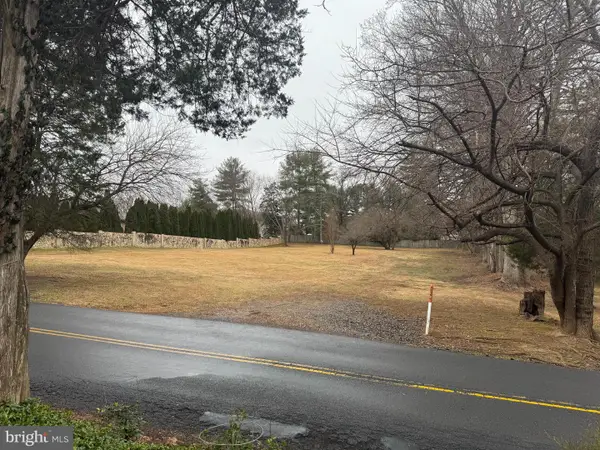 $2,000,000Active1.84 Acres
$2,000,000Active1.84 Acres968 Towlston Rd, MCLEAN, VA 22102
MLS# VAFX2283316Listed by: SAMSON PROPERTIES - Coming SoonOpen Sun, 12 to 1:30pm
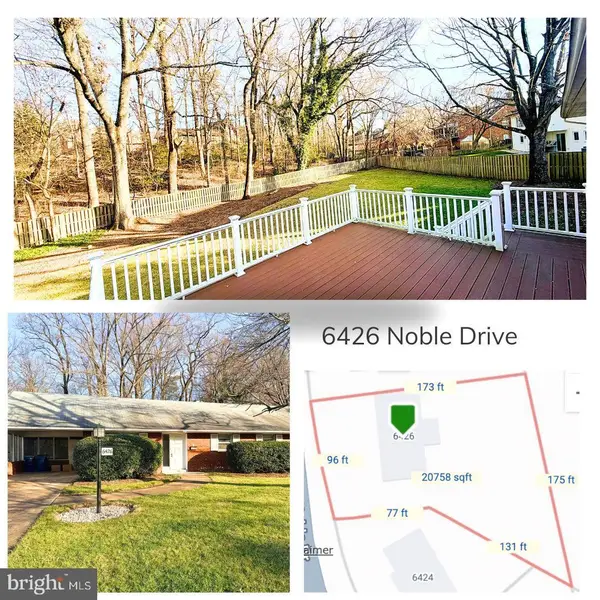 $1,690,000Coming Soon4 beds 3 baths
$1,690,000Coming Soon4 beds 3 baths6426 Noble Dr, MCLEAN, VA 22101
MLS# VAFX2283114Listed by: SAMSON PROPERTIES - Coming SoonOpen Sun, 2 to 4pm
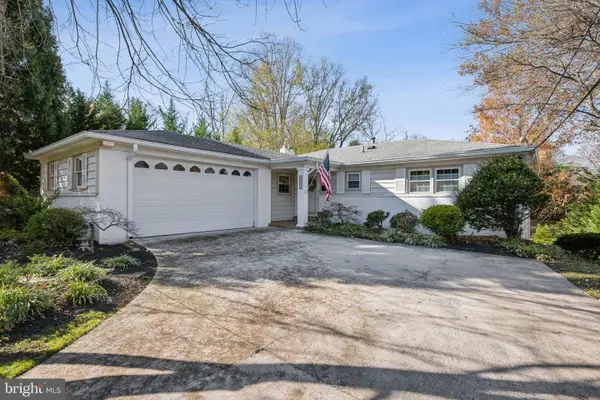 $1,375,000Coming Soon4 beds 3 baths
$1,375,000Coming Soon4 beds 3 baths6223 Loch Raven Dr, MCLEAN, VA 22101
MLS# VAFX2283152Listed by: TTR SOTHEBY'S INTERNATIONAL REALTY - Coming Soon
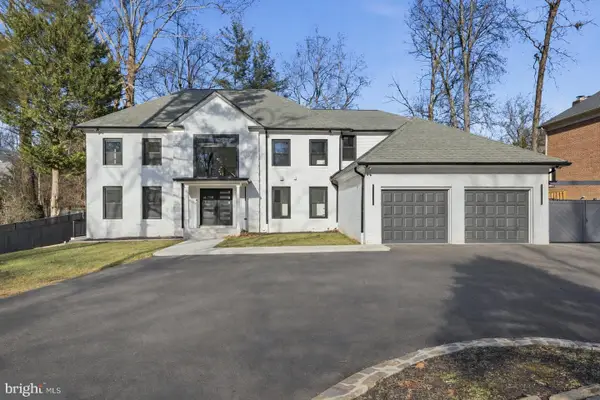 $2,599,000Coming Soon5 beds 7 baths
$2,599,000Coming Soon5 beds 7 baths7332 Old Dominion Dr, MCLEAN, VA 22101
MLS# VAFX2283078Listed by: TTR SOTHEBYS INTERNATIONAL REALTY 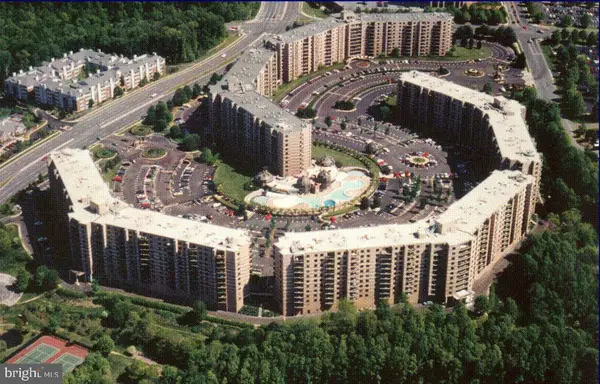 $432,000Active2 beds 2 baths1,132 sq. ft.
$432,000Active2 beds 2 baths1,132 sq. ft.8360 Greensboro Dr #305, MCLEAN, VA 22102
MLS# VAFX2282960Listed by: CORCORAN MCENEARNEY- Open Sat, 2 to 4pm
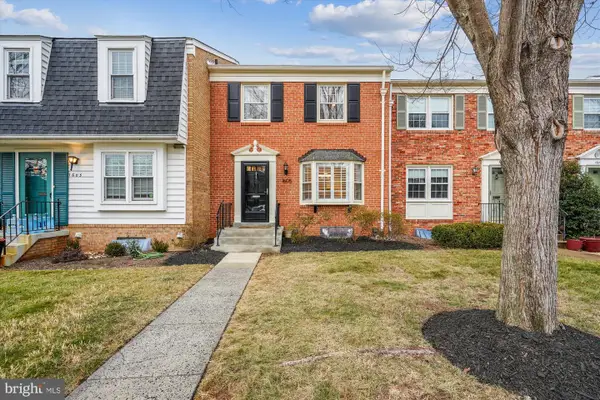 $939,000Active3 beds 4 baths1,360 sq. ft.
$939,000Active3 beds 4 baths1,360 sq. ft.1605 Dunterry Pl, MCLEAN, VA 22101
MLS# VAFX2282970Listed by: TTR SOTHEBY'S INTERNATIONAL REALTY 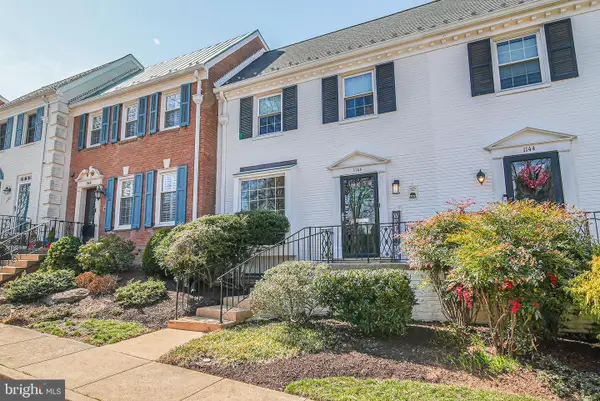 $1,052,000Active4 beds 4 baths1,538 sq. ft.
$1,052,000Active4 beds 4 baths1,538 sq. ft.1146 Wimbledon Dr, MCLEAN, VA 22101
MLS# VAFX2282826Listed by: ROBERTS REAL ESTATE, LLC.
