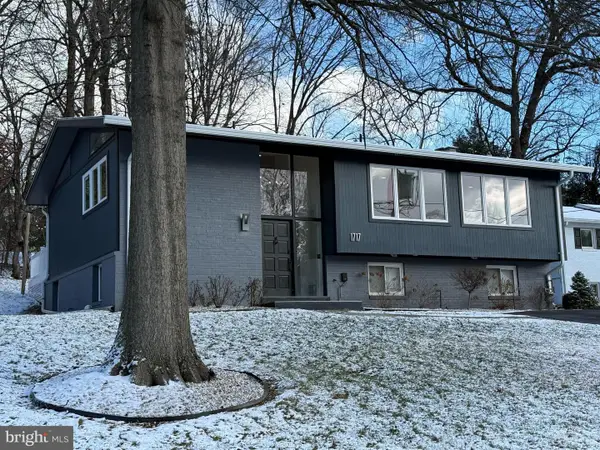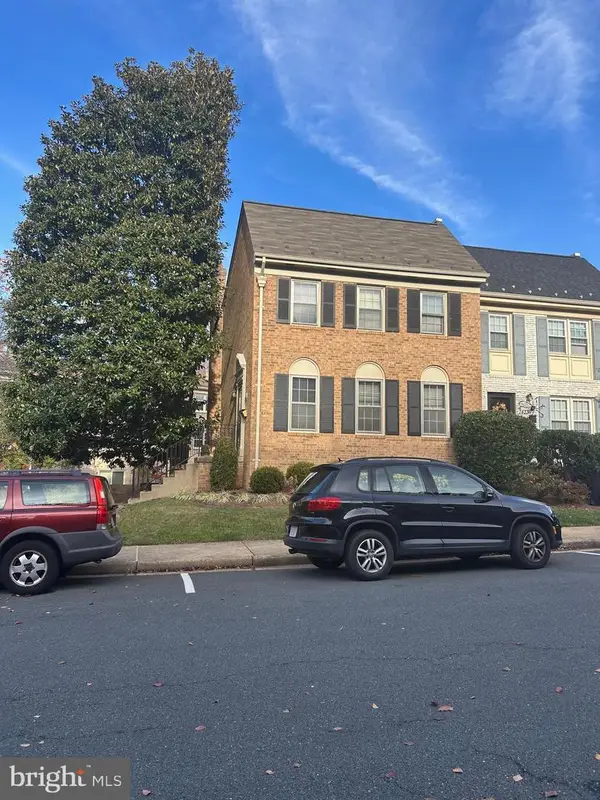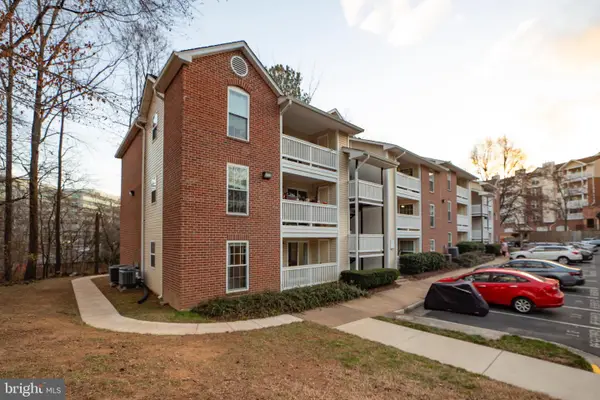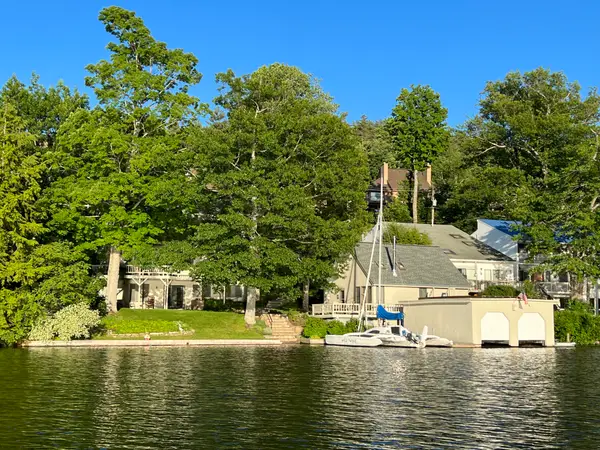1580 Spring Gate Dr #4204, McLean, VA 22102
Local realty services provided by:Better Homes and Gardens Real Estate Premier
Listed by: are j andresen, liezel dsouza
Office: soldsense
MLS#:VAFX2275660
Source:BRIGHTMLS
Price summary
- Price:$499,000
- Price per sq. ft.:$461.18
About this home
Beautifully renovated 1,082 sq. ft. unit in a controlled-access building overlooking the interior, tree-lined courtyard. Located on the second floor, this home includes one deeded garage parking space (#195) and two unassigned parking permits.
The owners have thoughtfully updated the home throughout, so you can move in and enjoy the improvements without the work:
2024: Trane HVAC system
2022: Custom walk-in closets by Closets by Design
2021: Complete kitchen remodel with tall cabinetry, under/over lighting, quartz countertop, and new backsplash
2021: All new GE appliances — French door refrigerator, convection/air-fryer oven, dishwasher, and full-size washer and dryer
2021: Fully renovated primary and hall baths with new tile, cabinetry, quartz countertop, fixtures, and lighting; added laundry room cabinetry and ceiling fans throughout
Community amenities include a seasonal outdoor pool, fitness center, clubhouse, EV charging stations, and more.
Fantastic location—walk to the Silver Line McLean Metro Station, Wegmans, Capital One Center, and The Perch. Convenient access to I-495, I-66, the Dulles Toll Road, and both IAD and DCA airports. Minutes from Tysons I and II.
Don’t miss this opportunity to own a beautifully updated home in one of Tysons’ most convenient communities.
Some images have been virtually staged.
Contact an agent
Home facts
- Year built:1997
- Listing ID #:VAFX2275660
- Added:55 day(s) ago
- Updated:December 17, 2025 at 10:50 AM
Rooms and interior
- Bedrooms:2
- Total bathrooms:2
- Full bathrooms:2
- Living area:1,082 sq. ft.
Heating and cooling
- Cooling:Central A/C
- Heating:Forced Air, Natural Gas
Structure and exterior
- Year built:1997
- Building area:1,082 sq. ft.
Schools
- High school:MARSHALL
- Middle school:KILMER
- Elementary school:WESTGATE
Utilities
- Water:Public
- Sewer:Public Sewer
Finances and disclosures
- Price:$499,000
- Price per sq. ft.:$461.18
- Tax amount:$5,692 (2025)
New listings near 1580 Spring Gate Dr #4204
- New
 $1,185,000Active4 beds 5 baths3,114 sq. ft.
$1,185,000Active4 beds 5 baths3,114 sq. ft.7721 Spoleto Ln #9, MCLEAN, VA 22102
MLS# VAFX2278562Listed by: REAL BROKER, LLC - Coming Soon
 $585,000Coming Soon3 beds 3 baths
$585,000Coming Soon3 beds 3 baths7720 Tremayne Pl #312, MCLEAN, VA 22102
MLS# VAFX2282586Listed by: SAMSON PROPERTIES - Coming SoonOpen Sat, 1 to 3pm
 $1,525,000Coming Soon5 beds 3 baths
$1,525,000Coming Soon5 beds 3 baths1717 Valley Ave, MCLEAN, VA 22101
MLS# VAFX2282344Listed by: SERHANT - Coming Soon
 $2,100,000Coming Soon6 beds 5 baths
$2,100,000Coming Soon6 beds 5 baths1130 Bellview Rd, MCLEAN, VA 22102
MLS# VAFX2282470Listed by: EXP REALTY, LLC - New
 $349,900Active2 beds 2 baths1,326 sq. ft.
$349,900Active2 beds 2 baths1,326 sq. ft.1800 Old Meadow Rd #1218, MCLEAN, VA 22102
MLS# VAFX2282382Listed by: SAMSON PROPERTIES  $625,000Pending3 beds 2 baths2,428 sq. ft.
$625,000Pending3 beds 2 baths2,428 sq. ft.7431 Hallcrest Dr, MCLEAN, VA 22102
MLS# VAFX2282374Listed by: RE/MAX ALLEGIANCE- New
 $390,000Active2 beds 2 baths1,050 sq. ft.
$390,000Active2 beds 2 baths1,050 sq. ft.1501 Lincoln Way #101, MCLEAN, VA 22102
MLS# VAFX2282290Listed by: COMPASS - New
 $385,000Active1 beds 1 baths902 sq. ft.
$385,000Active1 beds 1 baths902 sq. ft.8340 Greensboro Dr #402, MCLEAN, VA 22102
MLS# VAFX2279346Listed by: CORCORAN MCENEARNEY - Coming Soon
 $3,690,000Coming Soon4 beds 4 baths
$3,690,000Coming Soon4 beds 4 bathsAddress Withheld By Seller, MCLEAN, VA 22101
MLS# VAFX2282146Listed by: WASHINGTON FINE PROPERTIES, LLC - New
 $4,400,000Active6 beds 6 baths9,623 sq. ft.
$4,400,000Active6 beds 6 baths9,623 sq. ft.8014 Greenwich Woods Dr, MCLEAN, VA 22102
MLS# VAFX2282144Listed by: LONG & FOSTER REAL ESTATE, INC.
