1650 Silver Hill Dr #1901, McLean, VA 22102
Local realty services provided by:Better Homes and Gardens Real Estate Maturo
Listed by: wetherly c barker hemeon, karen a barker
Office: ttr sothebys international realty
MLS#:VAFX2259338
Source:BRIGHTMLS
Price summary
- Price:$1,545,000
- Price per sq. ft.:$852.18
About this home
This light filled 2 bedroom + den corner residence on the 19th floor has sweeping unobstructed views of the city from every room. With over 1,800 sf of living space, this unit features interior design by Cecconi Simone with exquisitely designed finishes throughout the spacious residence. The handsome kitchen offers full height custom Italian cabinetry, a large island with seating space, gas cooking and concealed top of the line appliances for a seamless integration of the open floor plan design. The expansive dining room, living room and den have floor to ceiling windows and lead to the large private terrace, a perfect place to entertain or relax. The primary bedroom suite is flooded with natural light and has abundant closet space. The primary bathroom features a large vanity with plenty of storage, LED edge lighting, a spacious frameless glass shower, Calcutta marble and separate water closet. The second bedroom offers a walk-in closet and ensuite bathroom. A powder room and large coat closet are just off the entry foyer. A separate laundry room with built-in shelving and full size washer/dryer is included in the well designed unit. Two garage spaces and an additional storage unit complete this offering. Designed by the award-winning architectural firm, Shalom Baranes, the Verse offers luxurious amenities including 24 hour concierge, grand entertainment lounge, a one acre Skypark with multiple gathering spaces and covered kitchen with gas grills and large bar, high performance fitness studio, pool, guest suites, pet spa and much more. It is located in the Boro, a community of upscale dining and retail shops, cinema and Whole Foods with easy access to the Silver Line Metro. It truly is the perfect place to call home.
Contact an agent
Home facts
- Year built:2019
- Listing ID #:VAFX2259338
- Added:160 day(s) ago
- Updated:January 11, 2026 at 02:42 PM
Rooms and interior
- Bedrooms:2
- Total bathrooms:3
- Full bathrooms:2
- Half bathrooms:1
- Living area:1,813 sq. ft.
Heating and cooling
- Cooling:Central A/C
- Heating:Central, Electric
Structure and exterior
- Year built:2019
- Building area:1,813 sq. ft.
Schools
- High school:MARSHALL
- Middle school:KILMER
- Elementary school:WESTBRIAR
Utilities
- Water:Public
- Sewer:Public Sewer
Finances and disclosures
- Price:$1,545,000
- Price per sq. ft.:$852.18
- Tax amount:$16,605 (2025)
New listings near 1650 Silver Hill Dr #1901
- New
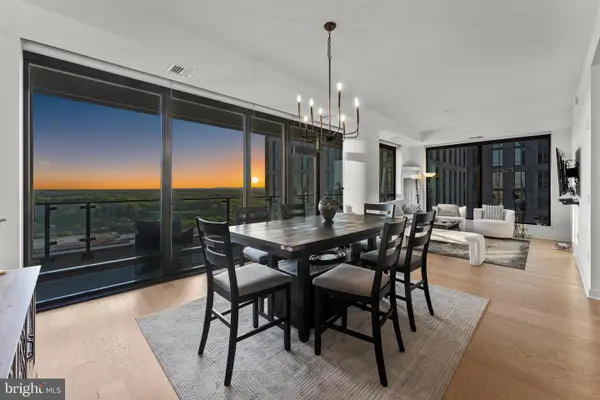 $1,359,000Active2 beds 2 baths1,617 sq. ft.
$1,359,000Active2 beds 2 baths1,617 sq. ft.1650 Silver Hill Dr #1706, MCLEAN, VA 22102
MLS# VAFX2285234Listed by: CORCORAN MCENEARNEY - Open Sun, 11am to 1pmNew
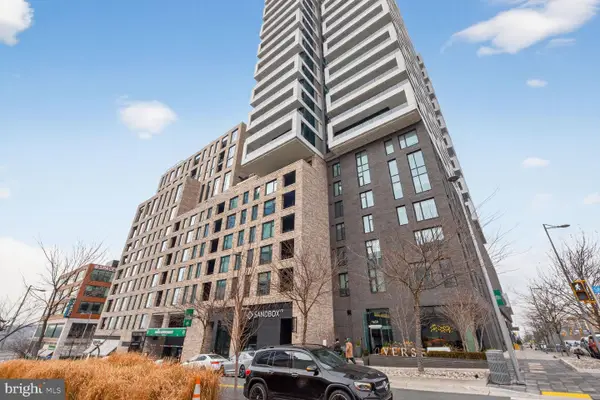 $525,000Active1 beds 2 baths894 sq. ft.
$525,000Active1 beds 2 baths894 sq. ft.1650 Silver Hill Dr #1003, MCLEAN, VA 22102
MLS# VAFX2281716Listed by: WASHINGTON FINE PROPERTIES, LLC - Open Sun, 1 to 3pm
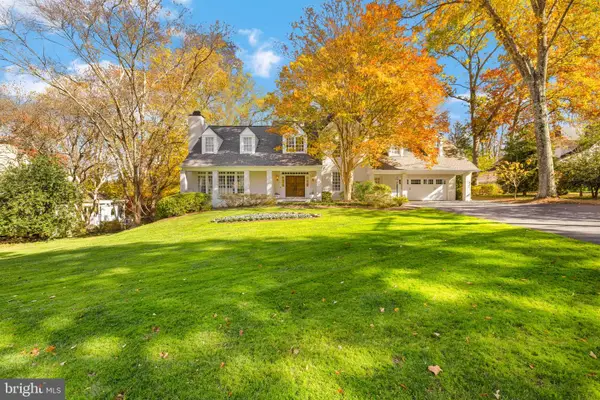 $3,690,000Active4 beds 6 baths6,400 sq. ft.
$3,690,000Active4 beds 6 baths6,400 sq. ft.909 Douglass Dr, MCLEAN, VA 22101
MLS# VAFX2282146Listed by: WASHINGTON FINE PROPERTIES, LLC - Coming SoonOpen Tue, 4 to 7pm
 $2,250,000Coming Soon6 beds 6 baths
$2,250,000Coming Soon6 beds 6 baths6712 Dean Dr, MCLEAN, VA 22101
MLS# VAFX2284892Listed by: REAL BROKER, LLC - Coming Soon
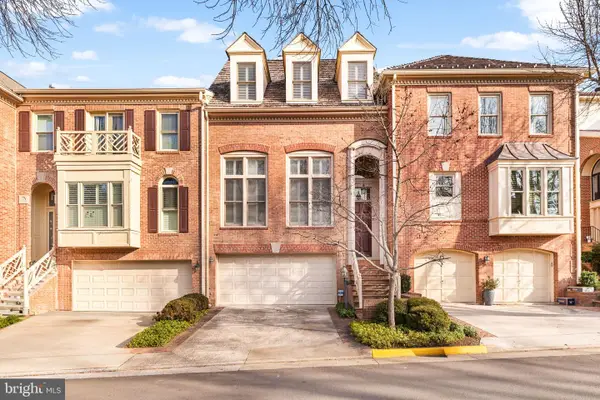 $1,399,000Coming Soon3 beds 4 baths
$1,399,000Coming Soon3 beds 4 baths1502 Hampton Hill Cir, MCLEAN, VA 22101
MLS# VAFX2285024Listed by: WASHINGTON FINE PROPERTIES, LLC - Coming SoonOpen Sun, 2 to 4pm
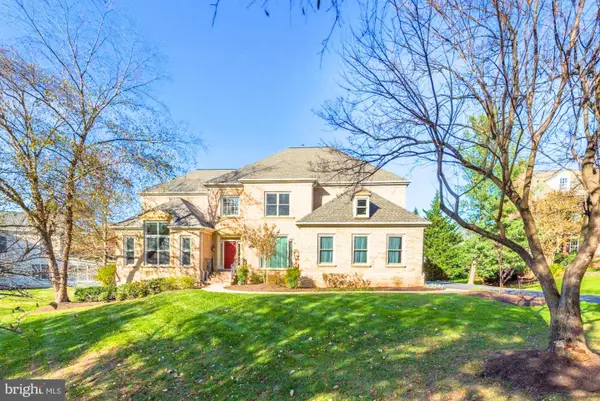 $2,680,000Coming Soon6 beds 6 baths
$2,680,000Coming Soon6 beds 6 baths1411 Woodhurst Blvd, MCLEAN, VA 22102
MLS# VAFX2279034Listed by: KELLER WILLIAMS REALTY - New
 $4,000,000Active7 beds 9 baths10,791 sq. ft.
$4,000,000Active7 beds 9 baths10,791 sq. ft.6634 Brawner St, MCLEAN, VA 22101
MLS# VAFX2284732Listed by: TTR SOTHEBYS INTERNATIONAL REALTY - Coming Soon
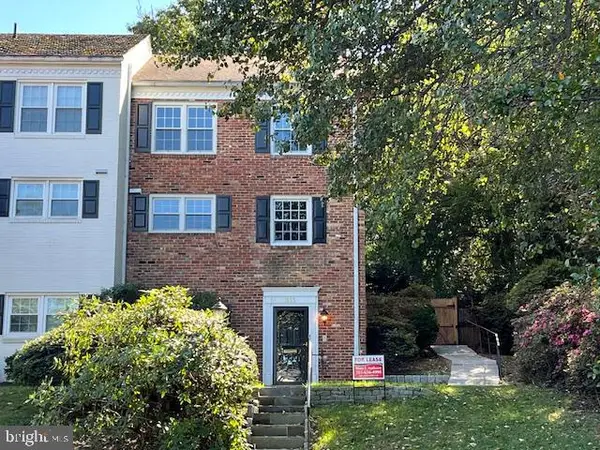 $925,000Coming Soon3 beds 4 baths
$925,000Coming Soon3 beds 4 baths1955 Kirby Rd, MCLEAN, VA 22101
MLS# VAFX2284846Listed by: KELLER WILLIAMS REALTY - New
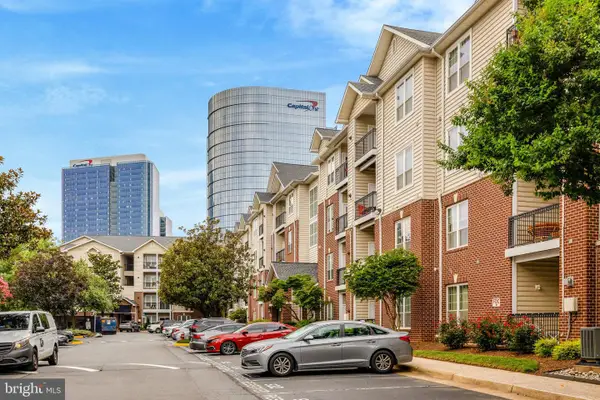 $329,999Active1 beds 1 baths736 sq. ft.
$329,999Active1 beds 1 baths736 sq. ft.1580 Spring Gate Dr #4111, MCLEAN, VA 22102
MLS# VAFX2284978Listed by: KELLER WILLIAMS REALTY - New
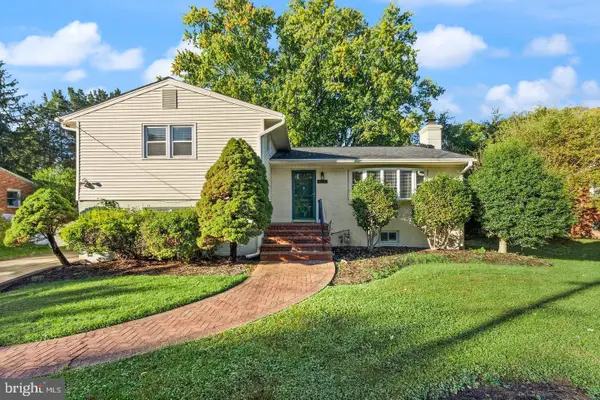 $1,400,000Active3 beds 3 baths2,150 sq. ft.
$1,400,000Active3 beds 3 baths2,150 sq. ft.1726 Baldwin Dr, MCLEAN, VA 22101
MLS# VAFX2284910Listed by: CENTURY 21 REDWOOD REALTY
