400 Chain Bridge, McLean, VA 22101
Local realty services provided by:Better Homes and Gardens Real Estate Murphy & Co.
400 Chain Bridge,McLean, VA 22101
$5,800,000
- 5 Beds
- 5 Baths
- 5,461 sq. ft.
- Single family
- Active
Listed by: fouad talout, john a spahr
Office: long & foster real estate, inc.
MLS#:VAAR2058734
Source:BRIGHTMLS
Price summary
- Price:$5,800,000
- Price per sq. ft.:$1,062.08
About this home
This significant Mid-Century home, designed by Charles Goodman, is a rare McLean treasure. Its exceptional Gold Coast location is further elevated by a private, parklike setting. A major 2012 renovation by Added Dimensions seamlessly integrated modern conveniences while preserving the home’s original contemporary character and timeless finishes. Spanning 5,461 square feet, the residence offers 5 bedrooms and 4.5 bathrooms. The gorgeous grounds border a national park, providing ultimate privacy and serene garden views. An open-concept layout features polished concrete and hardwood floors, creating a smooth flow throughout. An attached garage offers convenient parking, complemented by an expansive motor court for additional vehicles. This prime location delivers both tranquility and accessibility, with easy access to DC, Tysons, and the airports. Experience the ideal blend of style, space, and natural beauty in this one-of-a-kind property.
Contact an agent
Home facts
- Year built:1970
- Listing ID #:VAAR2058734
- Added:231 day(s) ago
- Updated:February 15, 2026 at 02:37 PM
Rooms and interior
- Bedrooms:5
- Total bathrooms:5
- Full bathrooms:4
- Half bathrooms:1
- Living area:5,461 sq. ft.
Heating and cooling
- Cooling:Central A/C
- Heating:Forced Air, Natural Gas
Structure and exterior
- Year built:1970
- Building area:5,461 sq. ft.
- Lot area:0.46 Acres
Schools
- High school:YORKTOWN
- Middle school:WILLIAMSBURG
- Elementary school:JAMESTOWN
Utilities
- Water:Public
- Sewer:Public Sewer
Finances and disclosures
- Price:$5,800,000
- Price per sq. ft.:$1,062.08
New listings near 400 Chain Bridge
- Open Sun, 1 to 3pmNew
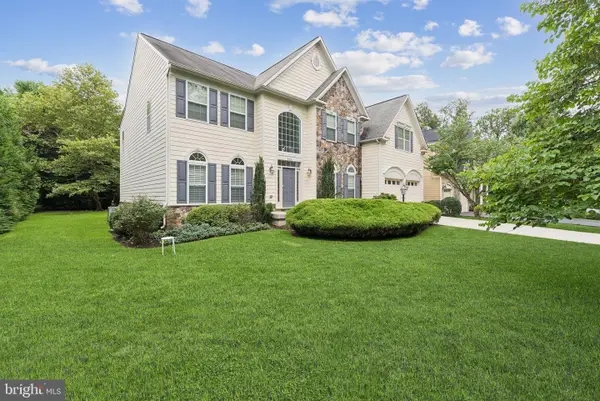 $2,399,900Active6 beds 5 baths6,992 sq. ft.
$2,399,900Active6 beds 5 baths6,992 sq. ft.7351 Nicole Marie Ct, MCLEAN, VA 22101
MLS# VAFX2290340Listed by: KELLER WILLIAMS FAIRFAX GATEWAY - Open Sun, 1 to 3pmNew
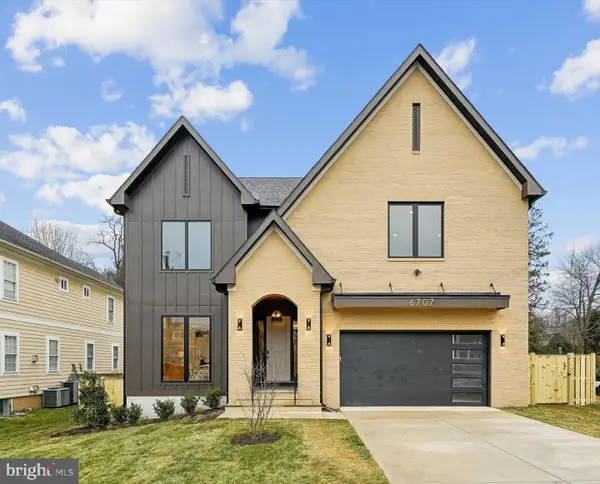 $2,420,000Active6 beds 7 baths4,810 sq. ft.
$2,420,000Active6 beds 7 baths4,810 sq. ft.6707 Hallwood Ave, FALLS CHURCH, VA 22046
MLS# VAFX2290406Listed by: REAL BROKER, LLC - Coming Soon
 $1,600,000Coming Soon6 beds 6 baths
$1,600,000Coming Soon6 beds 6 baths1317 Merrie Ridge Rd, MCLEAN, VA 22101
MLS# VAFX2289226Listed by: EXP REALTY, LLC - Coming Soon
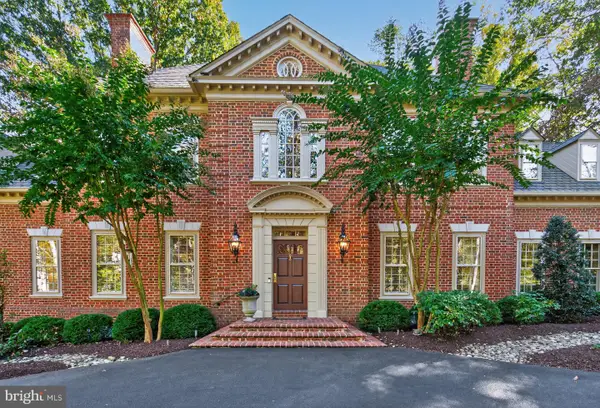 $3,999,000Coming Soon5 beds 6 baths
$3,999,000Coming Soon5 beds 6 baths921 Towlston Rd, MCLEAN, VA 22102
MLS# VAFX2275584Listed by: WASHINGTON FINE PROPERTIES, LLC - Coming Soon
 $8,495,000Coming Soon6 beds 9 baths
$8,495,000Coming Soon6 beds 9 baths8634 Overlook Rd, MCLEAN, VA 22102
MLS# VAFX2286844Listed by: TTR SOTHEBY'S INTERNATIONAL REALTY - Coming Soon
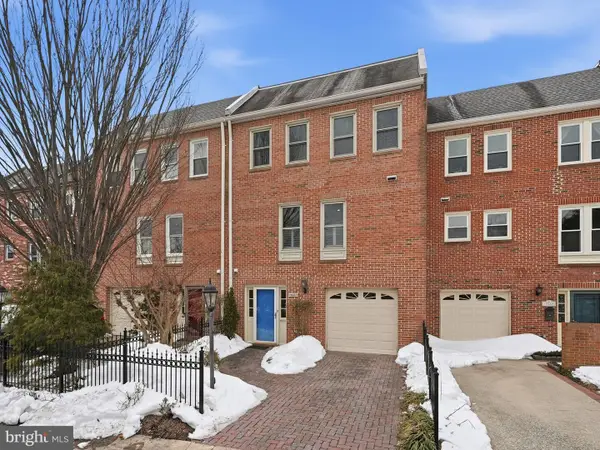 $959,000Coming Soon3 beds 3 baths
$959,000Coming Soon3 beds 3 baths1566-b Westmoreland St, MCLEAN, VA 22101
MLS# VAFX2290312Listed by: REAL BROKER, LLC - New
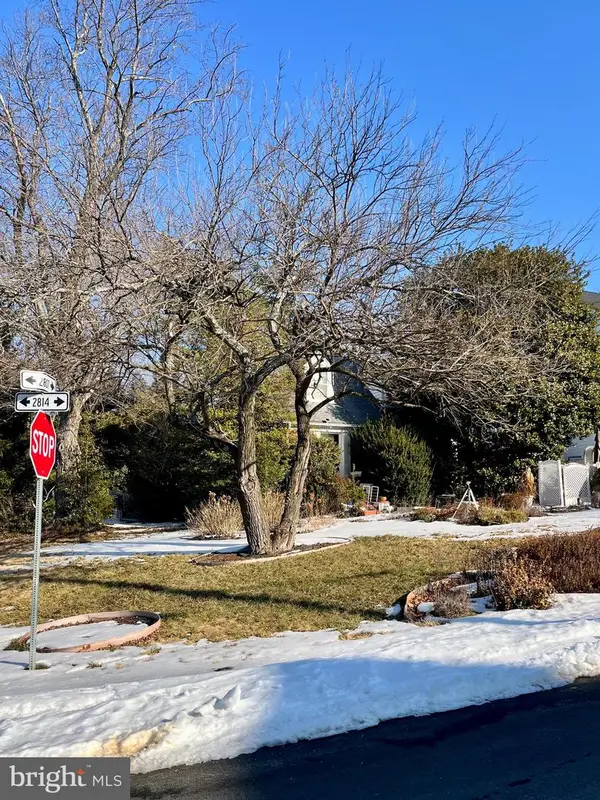 $1,000,000Active3 beds 2 baths1,326 sq. ft.
$1,000,000Active3 beds 2 baths1,326 sq. ft.6446 Tucker Ave, MCLEAN, VA 22101
MLS# VAFX2290346Listed by: KW UNITED - Coming Soon
 $3,095,000Coming Soon6 beds 7 baths
$3,095,000Coming Soon6 beds 7 baths6804 Montour Dr, FALLS CHURCH, VA 22043
MLS# VAFX2290452Listed by: KW METRO CENTER - New
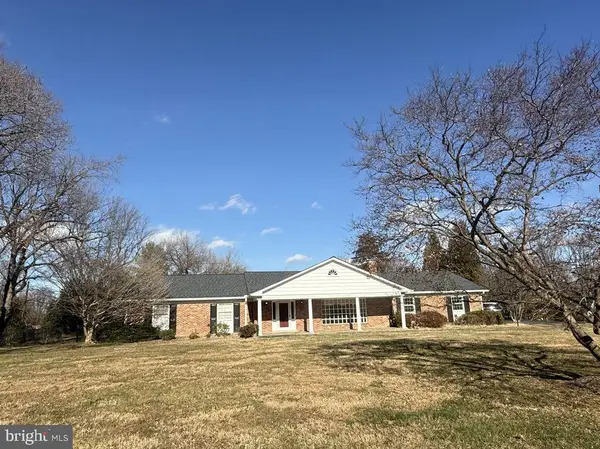 $1,950,000Active4 beds 2 baths3,636 sq. ft.
$1,950,000Active4 beds 2 baths3,636 sq. ft.1362 Woodside Dr, MCLEAN, VA 22102
MLS# VAFX2290306Listed by: COTTAGE STREET REALTY LLC - New
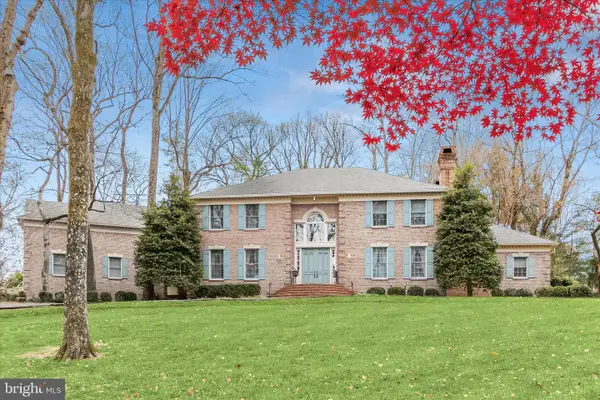 $2,830,000Active3 beds 7 baths8,000 sq. ft.
$2,830,000Active3 beds 7 baths8,000 sq. ft.949 Bellview Rd, MCLEAN, VA 22102
MLS# VAFX2290292Listed by: WASHINGTON FINE PROPERTIES, LLC

