5909 Calla Dr, McLean, VA 22101
Local realty services provided by:Better Homes and Gardens Real Estate GSA Realty
5909 Calla Dr,McLean, VA 22101
$4,750,000
- 6 Beds
- 8 Baths
- 8,561 sq. ft.
- Single family
- Pending
Listed by: elizabeth w conroy, colleen stoltz
Office: serhant
MLS#:VAFX2270342
Source:BRIGHTMLS
Price summary
- Price:$4,750,000
- Price per sq. ft.:$554.84
About this home
Premium craftsmanship and quiet luxury converge at 5909 Calla Drive, an extraordinary six-bedroom, six full and two half-bath custom home built by Morbill Custom Homes, a McLean-based builder with a legacy of excellence. Thoughtfully designed with architectural distinction, curated finishes, and seamless indoor-outdoor flow, this residence located in the McLean's most coveted close-in neighborhood, Chesterbrook Woods, blends sophistication with livable comfort across three beautifully finished levels.
The main level centers on a dramatic two-story great room with a linear fireplace, custom white oak built-ins, and an entire wall of windows overlooking the professionally landscaped rear yard. The chef’s kitchen features a slab hood, oversized quartz waterfall island, white oak cabinetry, Perrin & Rowe fixtures, and a full suite of Miele appliances. A back kitchen/pantry with range, refrigerator, and dishwasher provides exceptional functionality. The layout includes formal and casual dining areas enhanced by stone columns and oak beams, a private study with built-ins, and a guest suite with an en-suite bath. A two-story butler’s bar with custom cabinetry and beverage center adds an elevated touch for entertaining.
Upstairs, the owner’s suite serves as a luxurious retreat with a vaulted ceiling, fireplace, and a morning room featuring a wet bar with quartz waterfall counter. The spa-style bath offers floating vanities, heated floors, a soaking tub, and shower with multiple heads. Three additional en-suite bedrooms, a family lounge with fireplace, and a laundry room with quartz counters complete the level, providing both comfort and thoughtful design.
The lower level is designed for recreation and wellness, featuring a full bar with leathered granite counters, illuminated shelving, and a slab fireplace. A glass-enclosed gym and cedar steam sauna create a private wellness experience, while a guest suite, powder room, and mudroom with custom built-ins provide convenience and flexibility. The three-car garage with epoxy flooring underscores the home’s attention to detail.
Throughout the home, six fireplaces, wide-plank European oak floors, and a floating mono-beam staircase highlight the craftsmanship. Integrated Sonos audio, smart home security with cameras, a three-stop elevator, four-zone Carrier HVAC, two Rinnai tankless water heaters, a whole-house humidifier, and a 26 KW Briggs generator - ensure comfort and efficiency.
The home’s transitional façade combines stone, brick, and Hardie siding for timeless appeal, while a solid contemporary mahogany front door opens to a foyer with stone columns and cedar ceiling. Outdoor living spaces include a screened porch with a stone fireplace, patio and walkways with cast concrete details, and a fully fenced rear yard with professional landscaping.
Perfectly situated only 1 light to DC and near parks, top-rated schools, and major commuter routes, 5909 Calla Drive embodies the best of McLean living—where architectural excellence, refined finishes, and modern convenience create a lifestyle of everyday luxury.
Contact an agent
Home facts
- Year built:2025
- Listing ID #:VAFX2270342
- Added:69 day(s) ago
- Updated:January 01, 2026 at 08:58 AM
Rooms and interior
- Bedrooms:6
- Total bathrooms:8
- Full bathrooms:6
- Half bathrooms:2
- Living area:8,561 sq. ft.
Heating and cooling
- Cooling:Central A/C, Zoned
- Heating:Forced Air, Natural Gas, Zoned
Structure and exterior
- Roof:Architectural Shingle
- Year built:2025
- Building area:8,561 sq. ft.
- Lot area:0.36 Acres
Schools
- High school:MCLEAN
- Middle school:LONGFELLOW
- Elementary school:CHESTERBROOK
Utilities
- Water:Public
- Sewer:Public Sewer
Finances and disclosures
- Price:$4,750,000
- Price per sq. ft.:$554.84
- Tax amount:$11,296 (2025)
New listings near 5909 Calla Dr
- Coming Soon
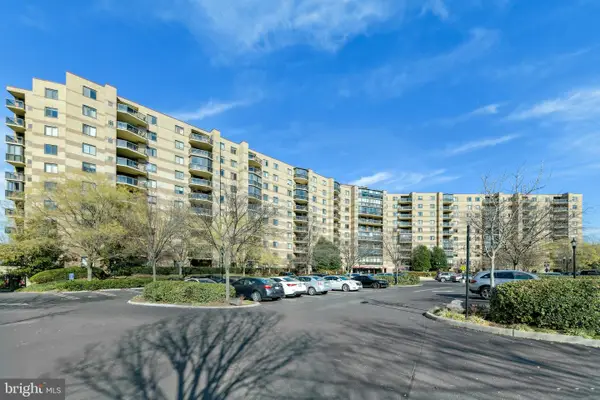 $625,000Coming Soon2 beds 2 baths
$625,000Coming Soon2 beds 2 baths8380 Greensboro Dr #322, MCLEAN, VA 22102
MLS# VAFX2283694Listed by: TTR SOTHEBYS INTERNATIONAL REALTY - Coming Soon
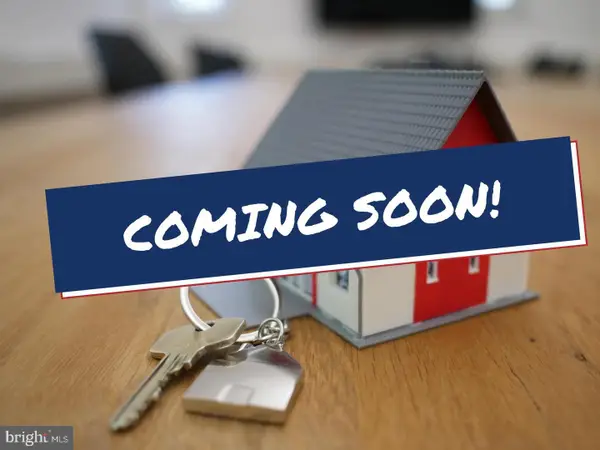 $569,900Coming Soon3 beds 2 baths
$569,900Coming Soon3 beds 2 baths1600 Spring Gate Dr #2204, MCLEAN, VA 22102
MLS# VAFX2283642Listed by: GIANT REALTY, INC. - Coming Soon
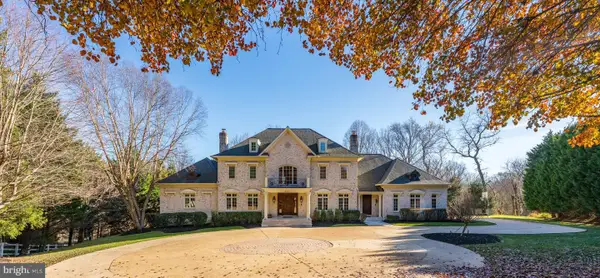 $3,195,000Coming Soon7 beds 9 baths
$3,195,000Coming Soon7 beds 9 baths8031 Georgetown Pike, MCLEAN, VA 22102
MLS# VAFX2278338Listed by: WASHINGTON FINE PROPERTIES, LLC - New
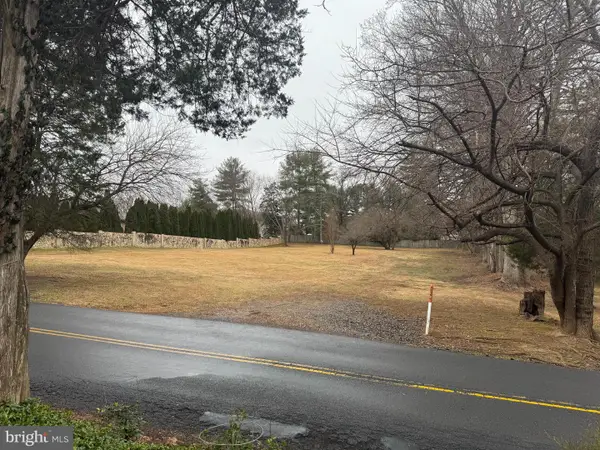 $2,000,000Active1.84 Acres
$2,000,000Active1.84 Acres968 Towlston Rd, MCLEAN, VA 22102
MLS# VAFX2283316Listed by: SAMSON PROPERTIES - Open Sun, 12 to 1:30pmNew
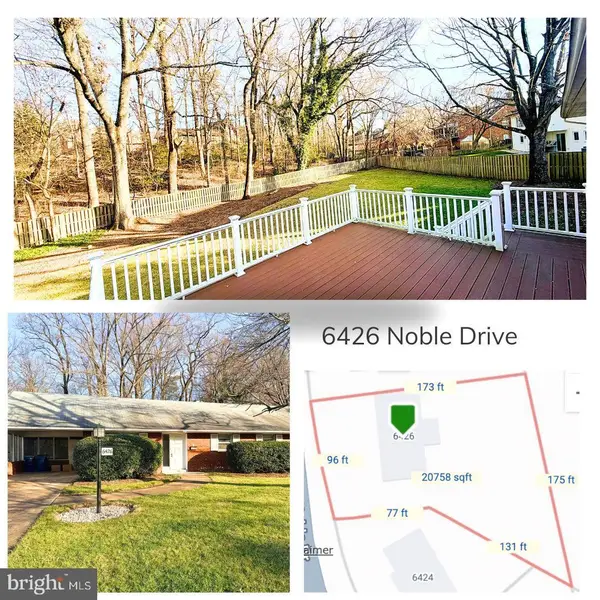 $1,690,000Active4 beds 3 baths3,268 sq. ft.
$1,690,000Active4 beds 3 baths3,268 sq. ft.6426 Noble Dr, MCLEAN, VA 22101
MLS# VAFX2283114Listed by: SAMSON PROPERTIES - Open Sun, 2 to 4pmNew
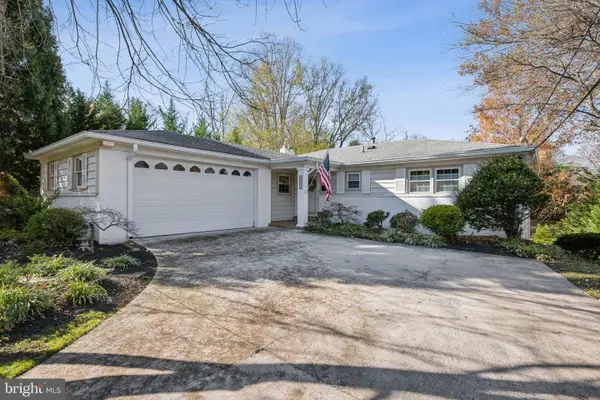 $1,375,000Active4 beds 3 baths2,164 sq. ft.
$1,375,000Active4 beds 3 baths2,164 sq. ft.6223 Loch Raven Dr, MCLEAN, VA 22101
MLS# VAFX2283152Listed by: TTR SOTHEBY'S INTERNATIONAL REALTY - Coming Soon
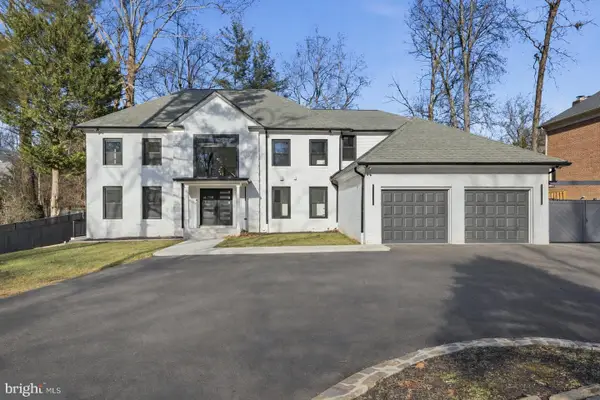 $2,599,000Coming Soon5 beds 7 baths
$2,599,000Coming Soon5 beds 7 baths7332 Old Dominion Dr, MCLEAN, VA 22101
MLS# VAFX2283078Listed by: TTR SOTHEBYS INTERNATIONAL REALTY 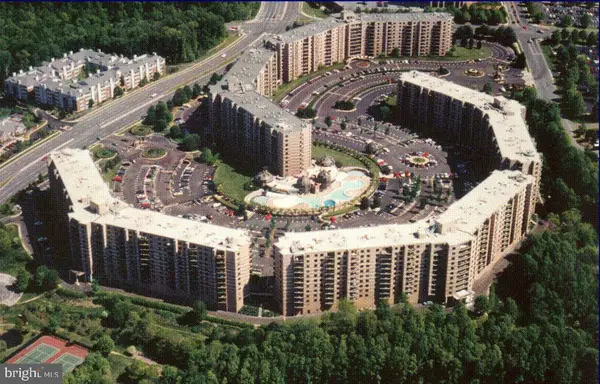 $432,000Active2 beds 2 baths1,132 sq. ft.
$432,000Active2 beds 2 baths1,132 sq. ft.8360 Greensboro Dr #305, MCLEAN, VA 22102
MLS# VAFX2282960Listed by: CORCORAN MCENEARNEY- Open Sat, 2 to 4pm
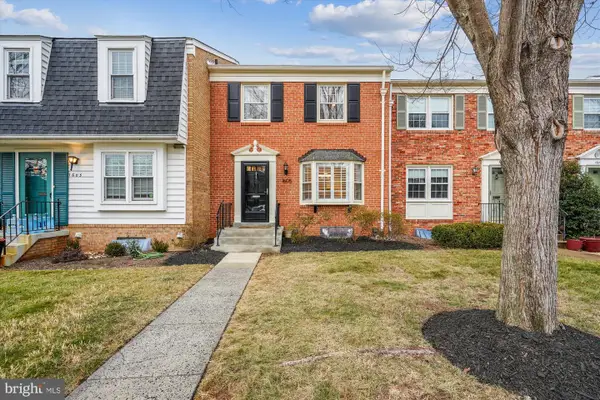 $939,000Active3 beds 4 baths1,360 sq. ft.
$939,000Active3 beds 4 baths1,360 sq. ft.1605 Dunterry Pl, MCLEAN, VA 22101
MLS# VAFX2282970Listed by: TTR SOTHEBY'S INTERNATIONAL REALTY 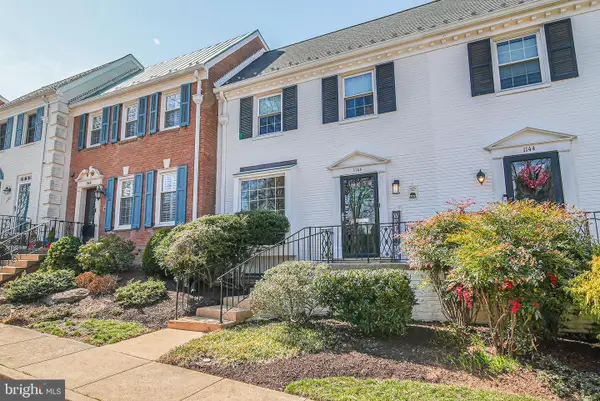 $1,052,000Active4 beds 4 baths1,538 sq. ft.
$1,052,000Active4 beds 4 baths1,538 sq. ft.1146 Wimbledon Dr, MCLEAN, VA 22101
MLS# VAFX2282826Listed by: ROBERTS REAL ESTATE, LLC.
