6020 Copely Ln, McLean, VA 22101
Local realty services provided by:Better Homes and Gardens Real Estate Premier
6020 Copely Ln,McLean, VA 22101
$3,650,000
- 6 Beds
- 7 Baths
- 7,229 sq. ft.
- Single family
- Active
Listed by: david desantis, tracy v williams
Office: ttr sotheby's international realty
MLS#:VAFX2268828
Source:BRIGHTMLS
Price summary
- Price:$3,650,000
- Price per sq. ft.:$504.91
- Monthly HOA dues:$7.92
About this home
Positioned on a secluded one-acre lot with protected parkland beyond, this meticulously expanded 7,200-square-foot McLean residence exemplifies the sophisticated lifestyle sought by discerning clients. The thoughtfully designed home includes a beautifully appointed attached guest residence, offering flexibility for multi-generational living or staff accommodations.
Enter through the welcoming front porch into a foyer graced by a sweeping curved staircase. The formal living room captivates with floor-to-ceiling windows and a wood-burning fireplace, and the generous dining room flows to a custom butler's pantry featuring beverage refrigeration and abundant storage.
The heart of the home centers on a designer kitchen that balances luxury with livability. Premium appliances, walk-in pantry, and casual dining area extend to a wraparound deck overlooking tranquil parkland. The adjacent family room showcases vaulted beamed ceilings, custom built-ins, and a gas fireplace—perfect for both intimate evenings and grand entertaining.
The primary suite is a serene sanctuary with sitting area, dual custom walk-in closets, and a spa-inspired bath featuring intricate tilework, Palladian window, soaking tub, and oversized shower. Additional accommodations include a secondary suite with updated bath and two additional bedrooms sharing a well-appointed bath.
The walk-out lower level transforms leisure into luxury with home cinema, game room, fitness area, and wet bar crowned by hammered metal ceiling. French doors open to a stone terrace with built-in fire pit, extending entertainment outdoors.
The attached luxury guest house represents true sophistication in secondary living. Complete with private living area, garage access, designer kitchen and bath, walk-in closet, and laundry facilities, it provides the perfect solution for extended family, guests, or household staff.
Minutes from Chain Bridge and George Washington Parkway, this home delivers the ultimate Washington lifestyle: complete privacy on a wooded acre with effortless access to the capital's finest amenities.
Contact an agent
Home facts
- Year built:1997
- Listing ID #:VAFX2268828
- Added:101 day(s) ago
- Updated:December 31, 2025 at 02:47 PM
Rooms and interior
- Bedrooms:6
- Total bathrooms:7
- Full bathrooms:6
- Half bathrooms:1
- Living area:7,229 sq. ft.
Heating and cooling
- Cooling:Central A/C, Zoned
- Heating:Forced Air, Natural Gas
Structure and exterior
- Roof:Architectural Shingle
- Year built:1997
- Building area:7,229 sq. ft.
- Lot area:1.08 Acres
Schools
- High school:MCLEAN
- Middle school:LONGFELLOW
- Elementary school:CHESTERBROOK
Utilities
- Water:Public
- Sewer:Public Sewer
Finances and disclosures
- Price:$3,650,000
- Price per sq. ft.:$504.91
- Tax amount:$30,566 (2025)
New listings near 6020 Copely Ln
- Coming Soon
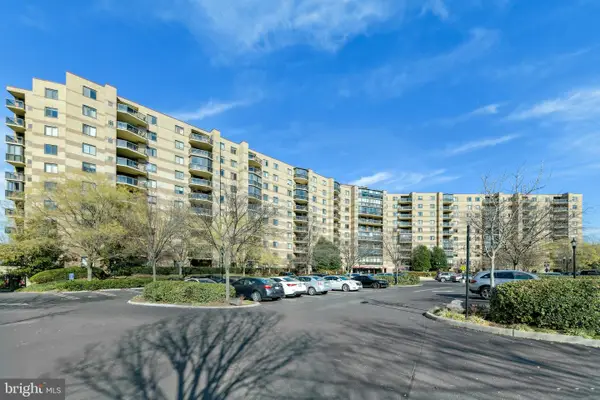 $625,000Coming Soon2 beds 2 baths
$625,000Coming Soon2 beds 2 baths8380 Greensboro Dr #322, MCLEAN, VA 22102
MLS# VAFX2283694Listed by: TTR SOTHEBYS INTERNATIONAL REALTY - Coming Soon
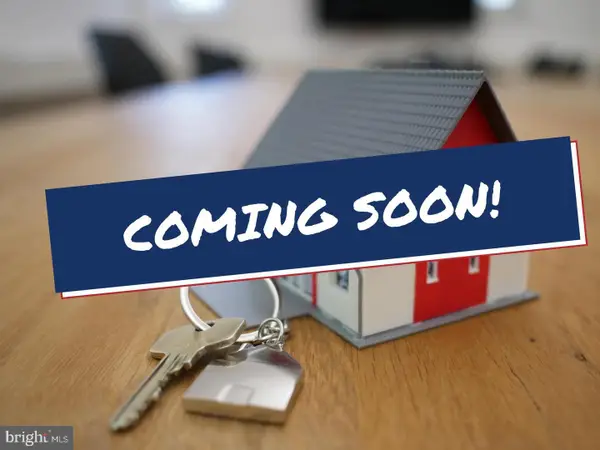 $569,900Coming Soon3 beds 2 baths
$569,900Coming Soon3 beds 2 baths1600 Spring Gate Dr #2204, MCLEAN, VA 22102
MLS# VAFX2283642Listed by: GIANT REALTY, INC. - Coming Soon
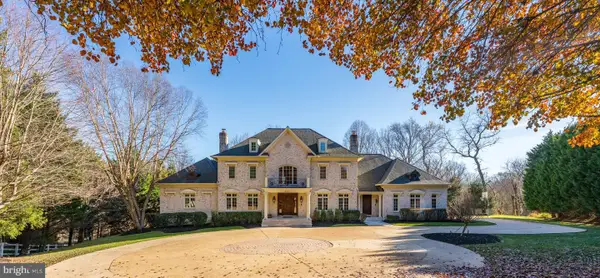 $3,195,000Coming Soon7 beds 9 baths
$3,195,000Coming Soon7 beds 9 baths8031 Georgetown Pike, MCLEAN, VA 22102
MLS# VAFX2278338Listed by: WASHINGTON FINE PROPERTIES, LLC - New
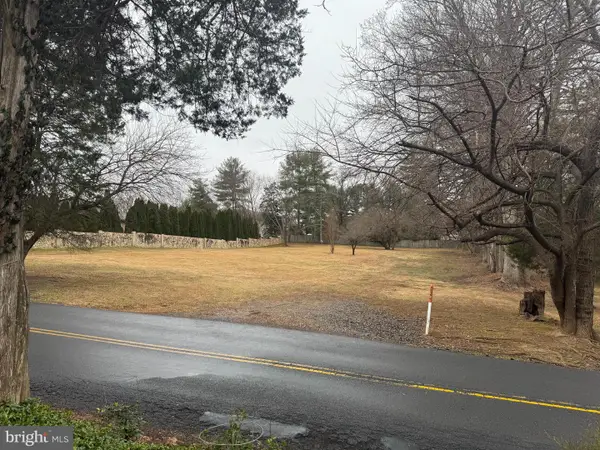 $2,000,000Active1.84 Acres
$2,000,000Active1.84 Acres968 Towlston Rd, MCLEAN, VA 22102
MLS# VAFX2283316Listed by: SAMSON PROPERTIES - Open Sun, 12 to 1:30pmNew
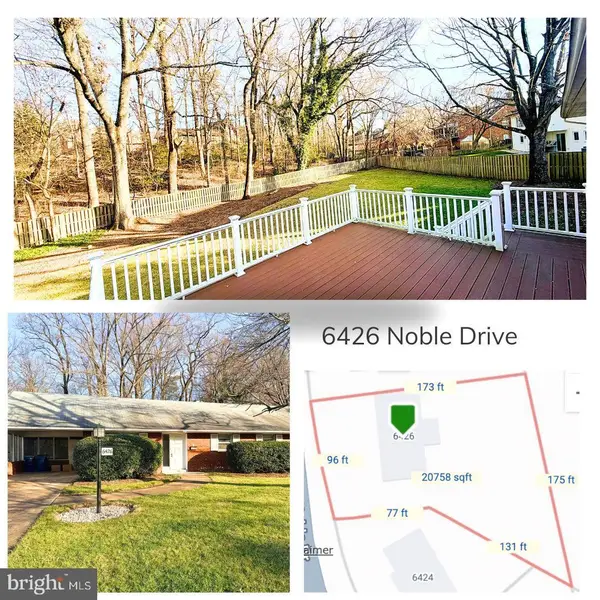 $1,690,000Active4 beds 3 baths3,268 sq. ft.
$1,690,000Active4 beds 3 baths3,268 sq. ft.6426 Noble Dr, MCLEAN, VA 22101
MLS# VAFX2283114Listed by: SAMSON PROPERTIES - Open Sun, 2 to 4pmNew
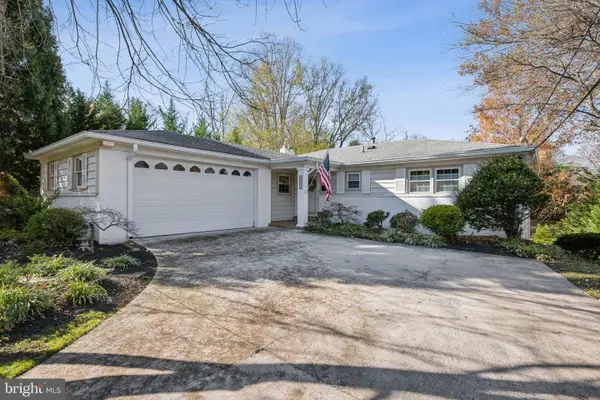 $1,375,000Active4 beds 3 baths2,164 sq. ft.
$1,375,000Active4 beds 3 baths2,164 sq. ft.6223 Loch Raven Dr, MCLEAN, VA 22101
MLS# VAFX2283152Listed by: TTR SOTHEBY'S INTERNATIONAL REALTY - Coming Soon
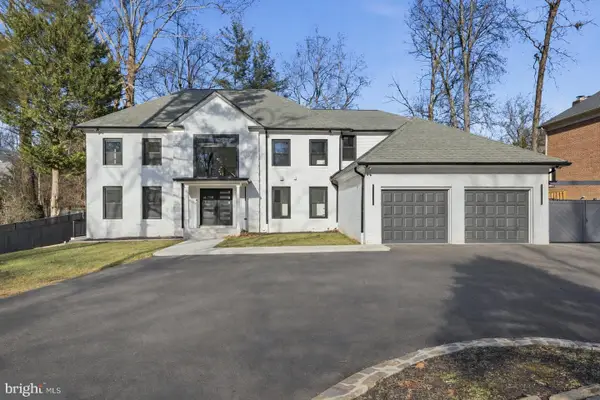 $2,599,000Coming Soon5 beds 7 baths
$2,599,000Coming Soon5 beds 7 baths7332 Old Dominion Dr, MCLEAN, VA 22101
MLS# VAFX2283078Listed by: TTR SOTHEBYS INTERNATIONAL REALTY 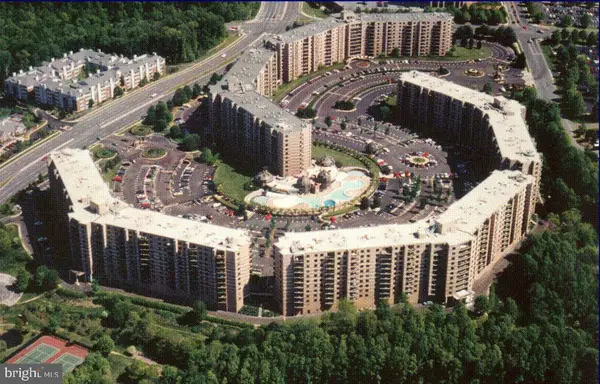 $432,000Active2 beds 2 baths1,132 sq. ft.
$432,000Active2 beds 2 baths1,132 sq. ft.8360 Greensboro Dr #305, MCLEAN, VA 22102
MLS# VAFX2282960Listed by: CORCORAN MCENEARNEY- Open Sat, 2 to 4pm
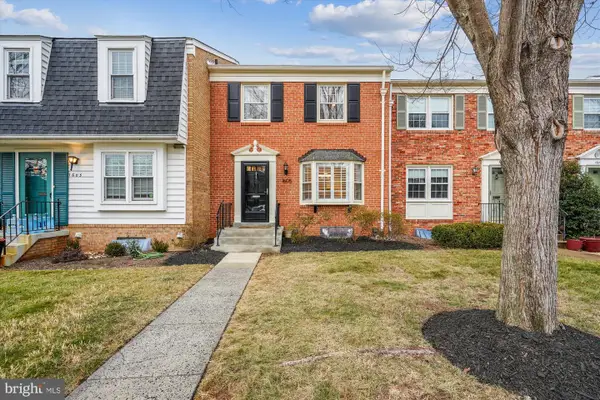 $939,000Active3 beds 4 baths1,360 sq. ft.
$939,000Active3 beds 4 baths1,360 sq. ft.1605 Dunterry Pl, MCLEAN, VA 22101
MLS# VAFX2282970Listed by: TTR SOTHEBY'S INTERNATIONAL REALTY 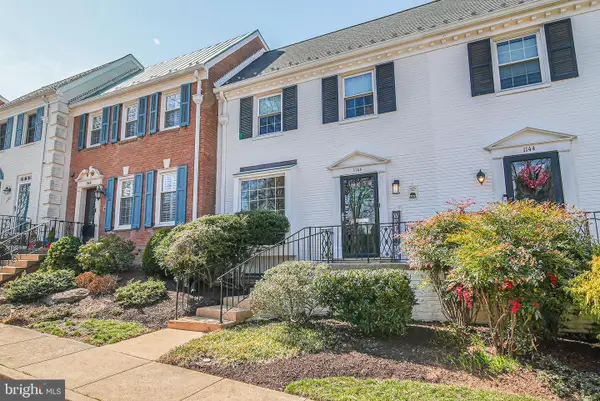 $1,052,000Active4 beds 4 baths1,538 sq. ft.
$1,052,000Active4 beds 4 baths1,538 sq. ft.1146 Wimbledon Dr, MCLEAN, VA 22101
MLS# VAFX2282826Listed by: ROBERTS REAL ESTATE, LLC.
