6431 Georgetown Pike, McLean, VA 22101
Local realty services provided by:Better Homes and Gardens Real Estate GSA Realty
6431 Georgetown Pike,McLean, VA 22101
$22,000,000
- 10 Beds
- 16 Baths
- 14,857 sq. ft.
- Single family
- Active
Listed by:piper gioia yerks
Office:washington fine properties, llc.
MLS#:VAFX2268648
Source:BRIGHTMLS
Price summary
- Price:$22,000,000
- Price per sq. ft.:$1,480.78
About this home
Set on nearly four acres along prestigious Georgetown Pike, this French-inspired estate offers 22,000 square feet of refined living across four levels with 10 ensuite bedrooms. A sweeping drive leads to wrought iron gates and a grand motor court, setting the stage for interiors designed with uncompromising craftsmanship. The marble foyer opens to expansive living and entertaining spaces, including a paneled library, elegant dining room, multiple kitchens, and a great room with panoramic garden views. The 3,300-square-foot primary suite features dual fireplaces, a private terrace, and an extraordinary two-story dressing closet.
Amenities extend to every level: a screening room, full spa with sauna and steam, massage and glam rooms, a fitness center, and a lounge with wet bar and direct garden access. Outdoors, resort-style grounds include a pool with waterfalls, a retractable 200-inch screen, and a covered al fresco dining pavilion with a built-in grilling kitchen. With smart-home technology, five garage bays, and secure parking for 30, this estate represents unmatched luxury just minutes from Washington, DC.
Contact an agent
Home facts
- Year built:2023
- Listing ID #:VAFX2268648
- Added:1 day(s) ago
- Updated:October 01, 2025 at 05:37 AM
Rooms and interior
- Bedrooms:10
- Total bathrooms:16
- Full bathrooms:12
- Half bathrooms:4
- Living area:14,857 sq. ft.
Heating and cooling
- Cooling:Central A/C
- Heating:Central, Natural Gas
Structure and exterior
- Roof:Slate
- Year built:2023
- Building area:14,857 sq. ft.
- Lot area:3.13 Acres
Schools
- High school:LANGLEY
- Middle school:COOPER
- Elementary school:CHURCHILL ROAD
Utilities
- Water:Public
- Sewer:Public Sewer
Finances and disclosures
- Price:$22,000,000
- Price per sq. ft.:$1,480.78
- Tax amount:$219,566 (2025)
New listings near 6431 Georgetown Pike
- New
 $1,925,000Active0.96 Acres
$1,925,000Active0.96 AcresAddress Withheld By Seller, MCLEAN, VA 22102
MLS# VAFX2228092Listed by: KW METRO CENTER - New
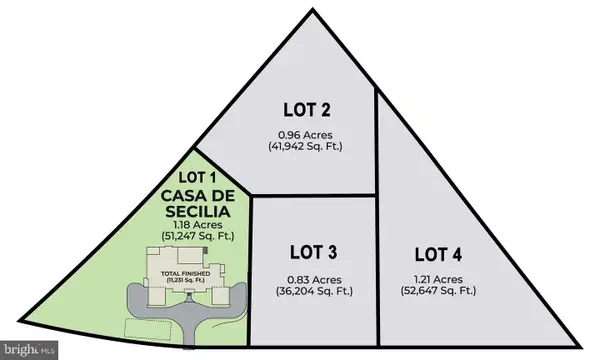 $2,000,000Active1.21 Acres
$2,000,000Active1.21 AcresAddress Withheld By Seller, MCLEAN, VA 22102
MLS# VAFX2228106Listed by: KW METRO CENTER - New
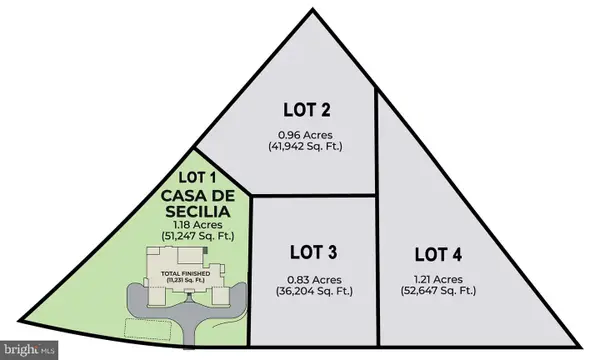 $1,850,000Active0.83 Acres
$1,850,000Active0.83 AcresAddress Withheld By Seller, MCLEAN, VA 22102
MLS# VAFX2262620Listed by: KW METRO CENTER - Coming SoonOpen Sat, 11am to 1pm
 $1,225,000Coming Soon2 beds 3 baths
$1,225,000Coming Soon2 beds 3 baths1650 Silver Hill Dr #1202, MCLEAN, VA 22102
MLS# VAFX2270280Listed by: THE MAYHOOD COMPANY - Open Sun, 1 to 3pmNew
 $2,999,000Active6 beds 8 baths7,350 sq. ft.
$2,999,000Active6 beds 8 baths7,350 sq. ft.1459 Dewberry Ct, MCLEAN, VA 22101
MLS# VAFX2270068Listed by: TTR SOTHEBY'S INTERNATIONAL REALTY - New
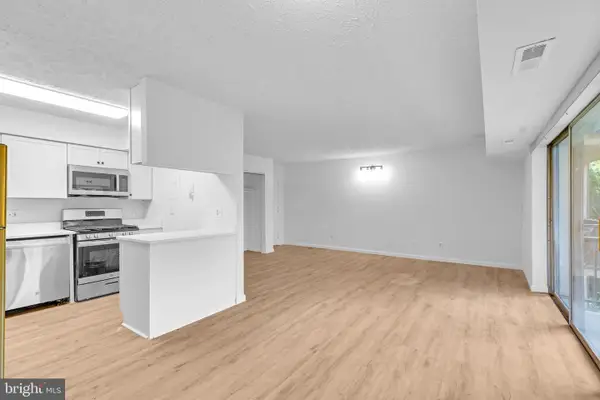 $409,900Active3 beds 2 baths1,084 sq. ft.
$409,900Active3 beds 2 baths1,084 sq. ft.7855 Enola St #103, MCLEAN, VA 22102
MLS# VAFX2269992Listed by: KELLER WILLIAMS FAIRFAX GATEWAY - New
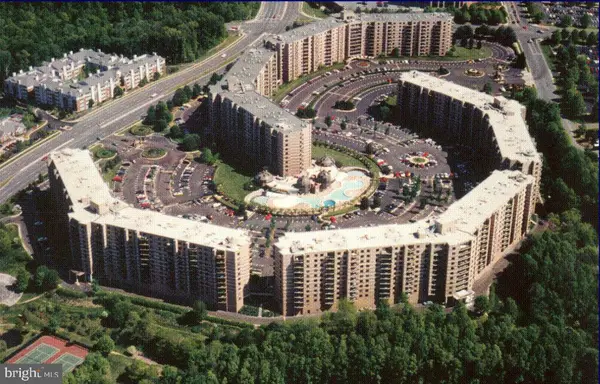 $540,000Active2 beds 2 baths1,327 sq. ft.
$540,000Active2 beds 2 baths1,327 sq. ft.8360 Greensboro Dr #621, MCLEAN, VA 22102
MLS# VAFX2269762Listed by: CORCORAN MCENEARNEY - New
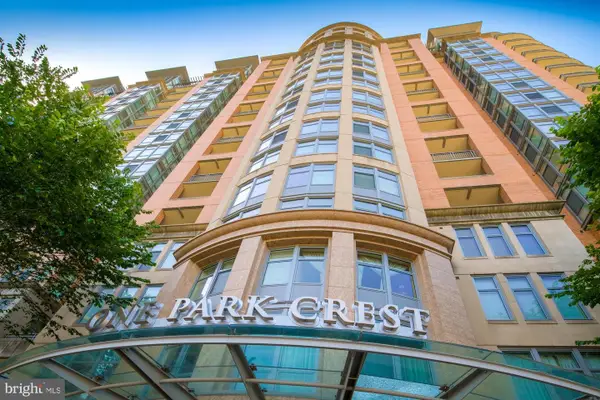 $775,000Active2 beds 2 baths1,228 sq. ft.
$775,000Active2 beds 2 baths1,228 sq. ft.8220 Crestwood Heights Dr #1215, MCLEAN, VA 22102
MLS# VAFX2269932Listed by: SILVERLINE REALTY & INVESTMENT LLC - Coming SoonOpen Sun, 2 to 4pm
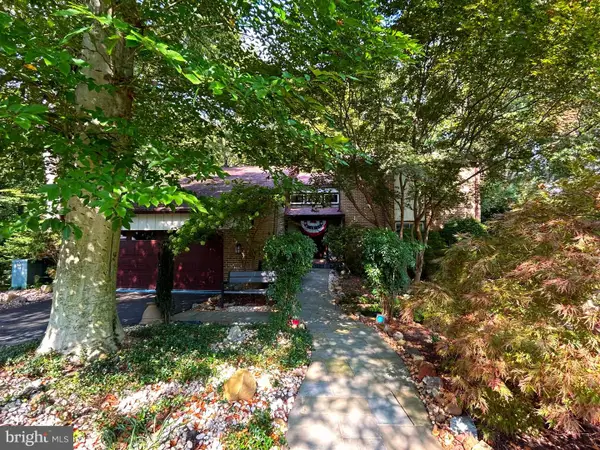 $1,599,000Coming Soon5 beds 4 baths
$1,599,000Coming Soon5 beds 4 baths4056 41st St N, MCLEAN, VA 22101
MLS# VAFX2269476Listed by: WEICHERT, REALTORS
