6511 Ivy Hill Dr, McLean, VA 22101
Local realty services provided by:Better Homes and Gardens Real Estate Premier
6511 Ivy Hill Dr,McLean, VA 22101
$2,775,000
- 7 Beds
- 7 Baths
- 7,035 sq. ft.
- Single family
- Active
Listed by: kimberly heuser
Office: samson properties
MLS#:VAFX2262306
Source:BRIGHTMLS
Price summary
- Price:$2,775,000
- Price per sq. ft.:$394.46
About this home
Motivated Seller - Bring Your Offers! Seize this rare opportunity to own a brand-new luxury estate with a substantial financing advantage. This 7-bedroom, 6.5-bathroom masterpiece combines modern elegance with timeless sophistication, all within the highly sought-after McLean School Pyramid—serving Chesterbrook Elementary, Longfellow Middle, and McLean High. Perfectly positioned on a generous 12,700 sq ft lot, the home offers nearly 7,000 sq ft of meticulously designed living space that blends grand architectural detail with everyday comfort and functionality.
Upon entry, you’re welcomed by soaring 10-foot ceilings and a dramatic foyer that sets a refined tone. The main level features a versatile office/library, an elegant formal dining room, and a stunning chef’s kitchen equipped with state-of-the-art Dacor appliances, sleek waterfall-edge quartz countertops, and a walk-in pantry that effortlessly balances style and function.
The open-concept layout flows seamlessly into the living area, highlighted by a modern gas fireplace, recessed lighting, and exquisite oak hardwood floors. A private guest suite with an en-suite bath on this level is perfect for visitors or multi-generational living. Step outside to the expansive deck—ideal for al fresco dining and entertaining—overlooking the professionally landscaped backyard.
Upstairs, the luxurious owner’s suite offers a true sanctuary, complete with a spa-inspired bath featuring a freestanding soaking tub, zero-entry shower, and dual vanities adorned with high-end finishes. A custom walk-in closet with built-ins and a glass display cabinet provides both elegance and ample storage. Four additional spacious bedrooms—each with its own designer bathroom—ensure comfort and privacy for all. A conveniently located upstairs laundry room enhances everyday functionality.
The fully finished walkout basement is designed for both entertaining and unwinding. Enjoy a modern wet bar, media room, exercise room, and a sixth bedroom with a full bath—perfect for guests, an au pair suite, or extended stays.
Beyond its exceptional design, this home offers an unbeatable location—moments from top-tier schools, upscale shopping, fine dining, and commuter routes. This isn’t just a home; it’s a lifestyle of luxury, convenience, and distinction.
Schedule your private tour today and experience the finest in modern McLean living.
Contact an agent
Home facts
- Year built:2025
- Listing ID #:VAFX2262306
- Added:505 day(s) ago
- Updated:December 31, 2025 at 02:48 PM
Rooms and interior
- Bedrooms:7
- Total bathrooms:7
- Full bathrooms:6
- Half bathrooms:1
- Living area:7,035 sq. ft.
Heating and cooling
- Cooling:Central A/C
- Heating:Forced Air, Natural Gas
Structure and exterior
- Roof:Shingle
- Year built:2025
- Building area:7,035 sq. ft.
- Lot area:0.29 Acres
Schools
- High school:MCLEAN
- Middle school:LONGFELLOW
- Elementary school:CHESTERBROOK
Utilities
- Water:Public
- Sewer:Public Sewer
Finances and disclosures
- Price:$2,775,000
- Price per sq. ft.:$394.46
- Tax amount:$30,477 (2025)
New listings near 6511 Ivy Hill Dr
- Coming Soon
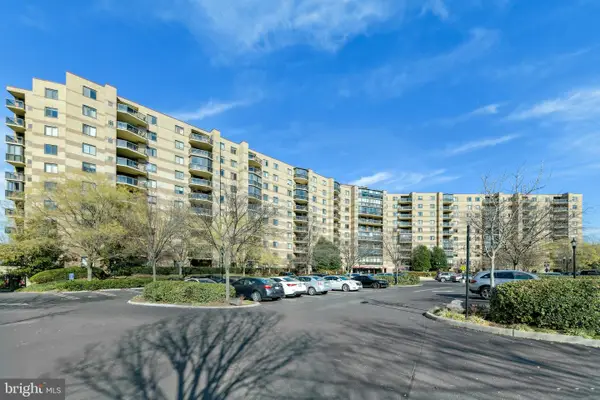 $625,000Coming Soon2 beds 2 baths
$625,000Coming Soon2 beds 2 baths8380 Greensboro Dr #322, MCLEAN, VA 22102
MLS# VAFX2283694Listed by: TTR SOTHEBYS INTERNATIONAL REALTY - Coming Soon
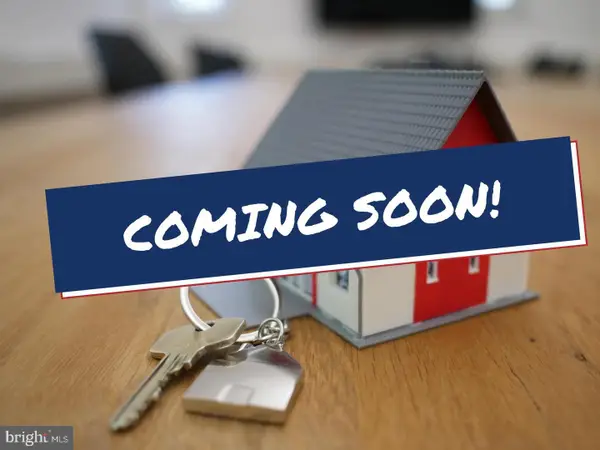 $569,900Coming Soon3 beds 2 baths
$569,900Coming Soon3 beds 2 baths1600 Spring Gate Dr #2204, MCLEAN, VA 22102
MLS# VAFX2283642Listed by: GIANT REALTY, INC. - Coming Soon
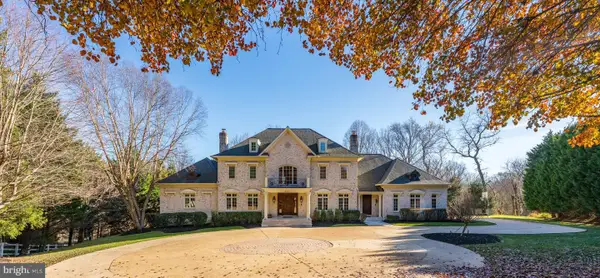 $3,195,000Coming Soon7 beds 9 baths
$3,195,000Coming Soon7 beds 9 baths8031 Georgetown Pike, MCLEAN, VA 22102
MLS# VAFX2278338Listed by: WASHINGTON FINE PROPERTIES, LLC - New
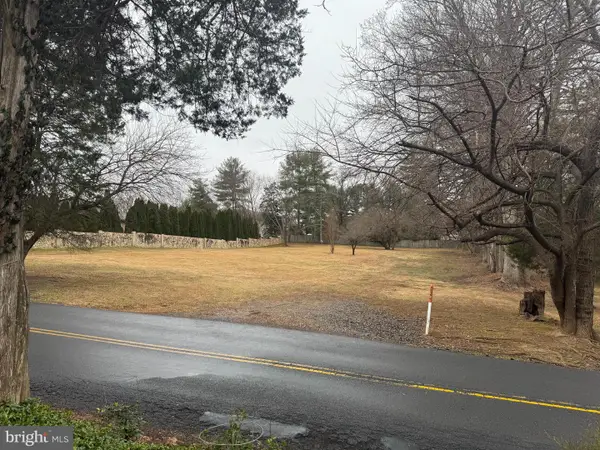 $2,000,000Active1.84 Acres
$2,000,000Active1.84 Acres968 Towlston Rd, MCLEAN, VA 22102
MLS# VAFX2283316Listed by: SAMSON PROPERTIES - Coming SoonOpen Sun, 12 to 1:30pm
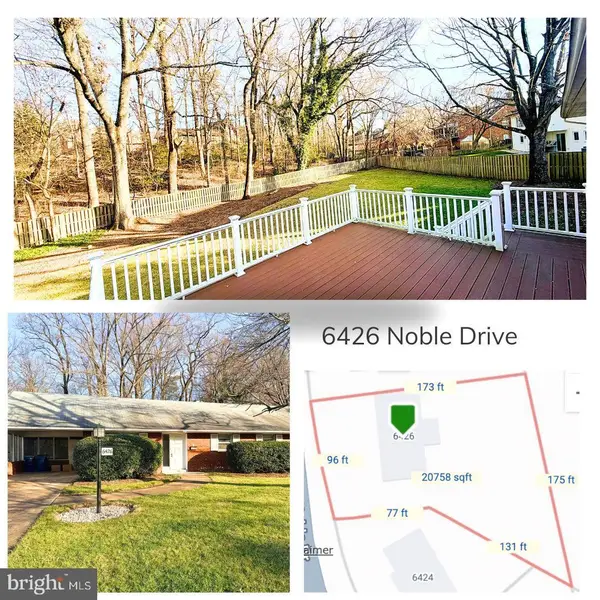 $1,690,000Coming Soon4 beds 3 baths
$1,690,000Coming Soon4 beds 3 baths6426 Noble Dr, MCLEAN, VA 22101
MLS# VAFX2283114Listed by: SAMSON PROPERTIES - Coming SoonOpen Sun, 2 to 4pm
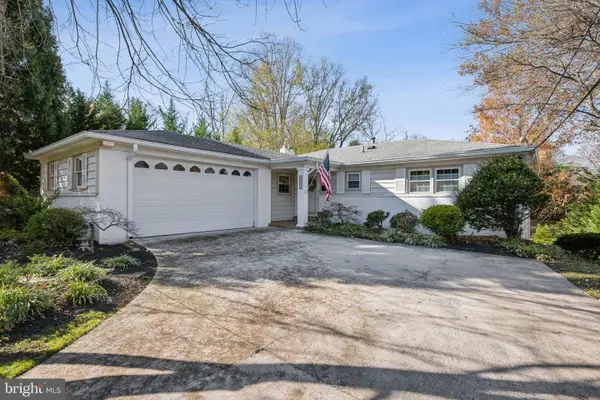 $1,375,000Coming Soon4 beds 3 baths
$1,375,000Coming Soon4 beds 3 baths6223 Loch Raven Dr, MCLEAN, VA 22101
MLS# VAFX2283152Listed by: TTR SOTHEBY'S INTERNATIONAL REALTY - Coming Soon
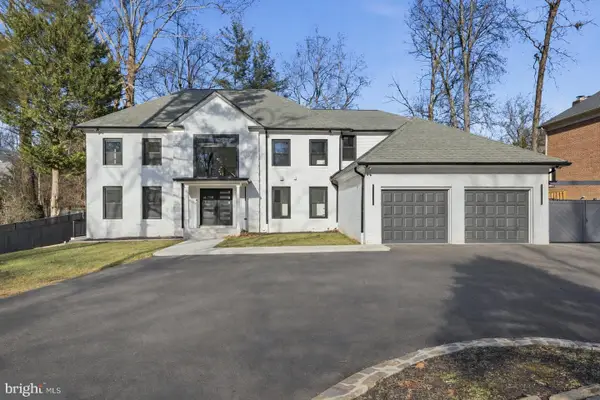 $2,599,000Coming Soon5 beds 7 baths
$2,599,000Coming Soon5 beds 7 baths7332 Old Dominion Dr, MCLEAN, VA 22101
MLS# VAFX2283078Listed by: TTR SOTHEBYS INTERNATIONAL REALTY 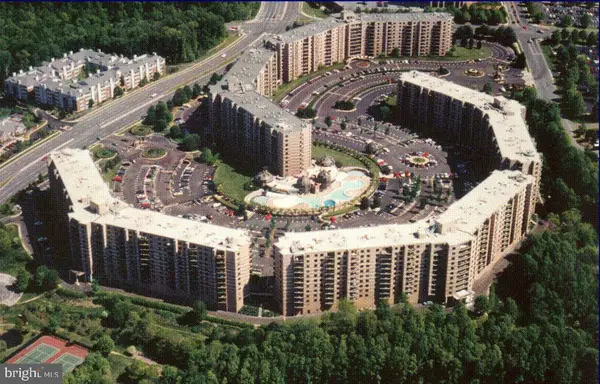 $432,000Active2 beds 2 baths1,132 sq. ft.
$432,000Active2 beds 2 baths1,132 sq. ft.8360 Greensboro Dr #305, MCLEAN, VA 22102
MLS# VAFX2282960Listed by: CORCORAN MCENEARNEY- Open Sat, 2 to 4pm
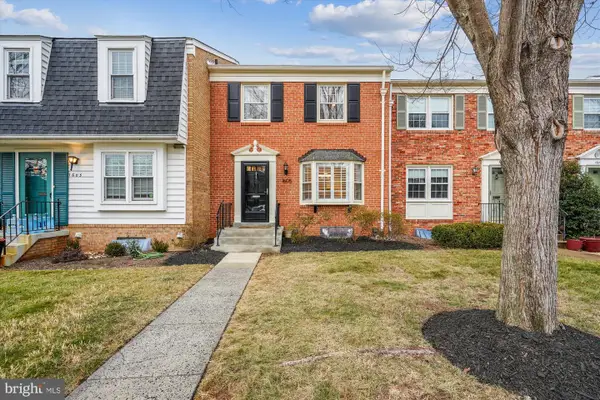 $939,000Active3 beds 4 baths1,360 sq. ft.
$939,000Active3 beds 4 baths1,360 sq. ft.1605 Dunterry Pl, MCLEAN, VA 22101
MLS# VAFX2282970Listed by: TTR SOTHEBY'S INTERNATIONAL REALTY 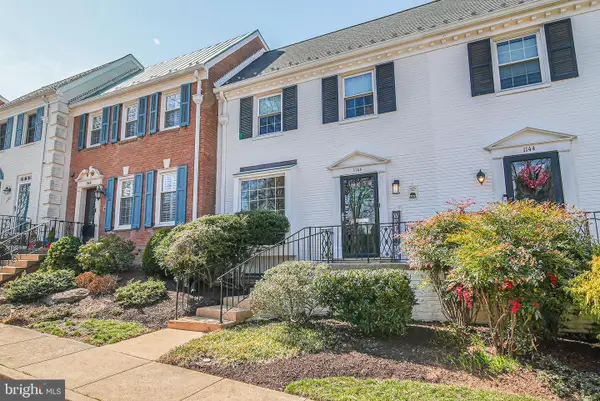 $1,052,000Active4 beds 4 baths1,538 sq. ft.
$1,052,000Active4 beds 4 baths1,538 sq. ft.1146 Wimbledon Dr, MCLEAN, VA 22101
MLS# VAFX2282826Listed by: ROBERTS REAL ESTATE, LLC.
