658 Live Oak Dr, McLean, VA 22101
Local realty services provided by:Better Homes and Gardens Real Estate Murphy & Co.
658 Live Oak Dr,McLean, VA 22101
$14,900,000
- 7 Beds
- 10 Baths
- 16,000 sq. ft.
- Single family
- Active
Listed by: fouad talout, john a spahr
Office: long & foster real estate, inc.
MLS#:VAFX2274512
Source:BRIGHTMLS
Price summary
- Price:$14,900,000
- Price per sq. ft.:$931.25
About this home
Commanding an incomparable vantage point above the Potomac River, this extraordinary stone estate by BOWA defines timeless sophistication and total privacy on more than three gated acres in McLean’s most coveted enclave, moments from Washington, D.C.
Beyond its stately approach and manicured grounds, the residence reveals over 16,000 square feet of refined interiors designed for both grand entertaining and serene daily living. A two-story great room with floor-to-ceiling windows frames sweeping river views, while French doors open to an expansive terrace that captures the tranquil beauty of the surroundings.
The gourmet kitchen is a showpiece with professional-grade appliances, granite surfaces, a walk-in pantry with Sub-Zero refrigerator, and a hidden bar. The main level also offers dual offices, two powder rooms, elevator access, and a full laundry with pet bath—all under soaring ceilings that enhance light and volume.
The main-level owner’s suite is a private sanctuary with windows on three sides, dual dressing rooms, and a marble spa bath with jetted tub, steam shower, and private balcony overlooking the river. Upstairs, three guest suites each feature walk-in closets and elegant baths, two with French doors to balconies.
The lower level is a destination in itself—featuring a lounge with stone fireplace, billiards area, wet bar, wine cellar, fitness room, and a stunning indoor pool with skylights and glass doors opening to extensive stone patios. Additional amenities include a private in-law or staff suite with full kitchen, a salon, guest suite, and generous storage.
Outside, terraced gardens, pergolas, water features, and a gazebo with full outdoor kitchen create a breathtaking resort-style setting. With five-car garage parking, geothermal systems, and whole-house generator, this distinguished estate offers rare scale, craftsmanship, and uninterrupted Potomac River views.
Contact an agent
Home facts
- Year built:2000
- Listing ID #:VAFX2274512
- Added:118 day(s) ago
- Updated:February 11, 2026 at 02:38 PM
Rooms and interior
- Bedrooms:7
- Total bathrooms:10
- Full bathrooms:7
- Half bathrooms:3
- Living area:16,000 sq. ft.
Heating and cooling
- Cooling:Central A/C
- Heating:Central, Geo-thermal
Structure and exterior
- Roof:Metal
- Year built:2000
- Building area:16,000 sq. ft.
- Lot area:3.16 Acres
Schools
- High school:LANGLEY
- Middle school:COOPER
- Elementary school:CHURCHILL ROAD
Utilities
- Water:Public
Finances and disclosures
- Price:$14,900,000
- Price per sq. ft.:$931.25
New listings near 658 Live Oak Dr
- Open Sun, 1 to 3pmNew
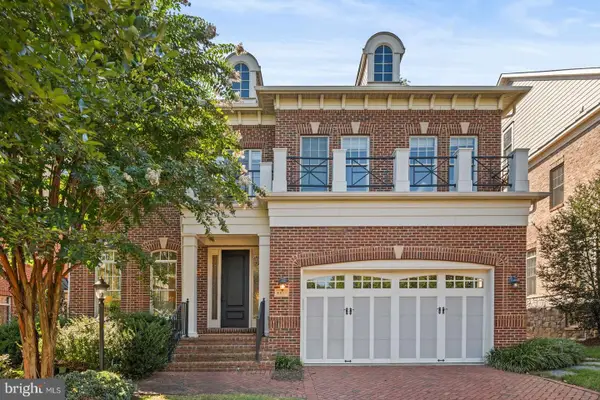 $2,085,000Active5 beds 5 baths5,900 sq. ft.
$2,085,000Active5 beds 5 baths5,900 sq. ft.6817 Stockwell Manor Dr, FALLS CHURCH, VA 22043
MLS# VAFX2287828Listed by: TTR SOTHEBY'S INTERNATIONAL REALTY - Coming Soon
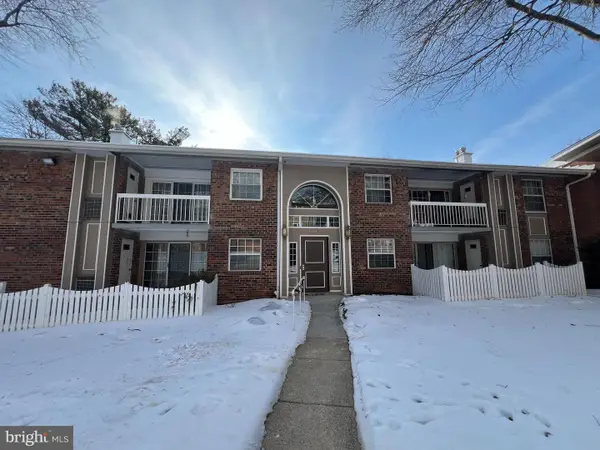 $365,000Coming Soon2 beds 1 baths
$365,000Coming Soon2 beds 1 baths1914 Wilson Ln #t2, MCLEAN, VA 22102
MLS# VAFX2288042Listed by: REDFIN CORPORATION - Open Sat, 1 to 3pmNew
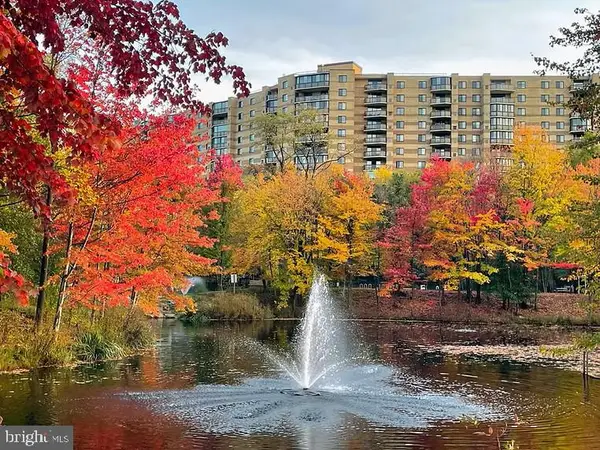 $450,000Active1 beds 1 baths992 sq. ft.
$450,000Active1 beds 1 baths992 sq. ft.8340 Greensboro Dr #509, MCLEAN, VA 22102
MLS# VAFX2289356Listed by: FAIRFAX REALTY OF TYSONS - New
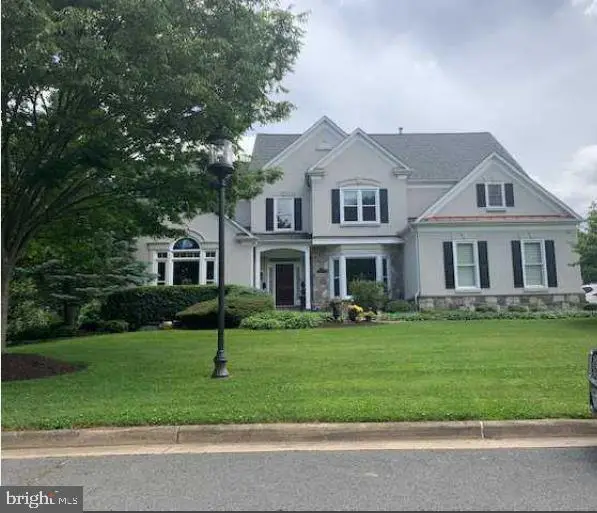 $3,280,000Active7 beds 6 baths7,926 sq. ft.
$3,280,000Active7 beds 6 baths7,926 sq. ft.1465 Mayhurst Blvd, MCLEAN, VA 22102
MLS# VAFX2289600Listed by: LISTWITHFREEDOM.COM - New
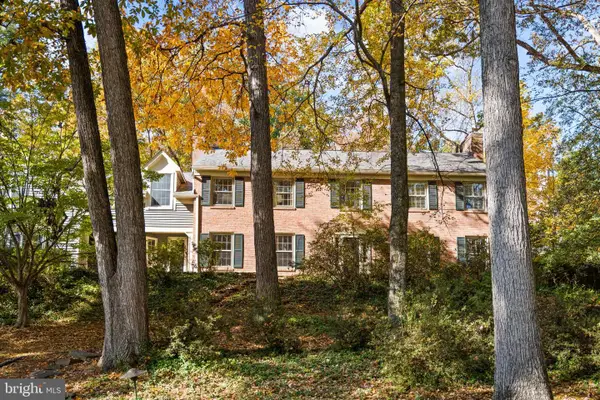 $2,795,000Active5 beds 5 baths5,120 sq. ft.
$2,795,000Active5 beds 5 baths5,120 sq. ft.6710 Wemberly Way, MCLEAN, VA 22101
MLS# VAFX2289618Listed by: TTR SOTHEBY'S INTERNATIONAL REALTY - Coming Soon
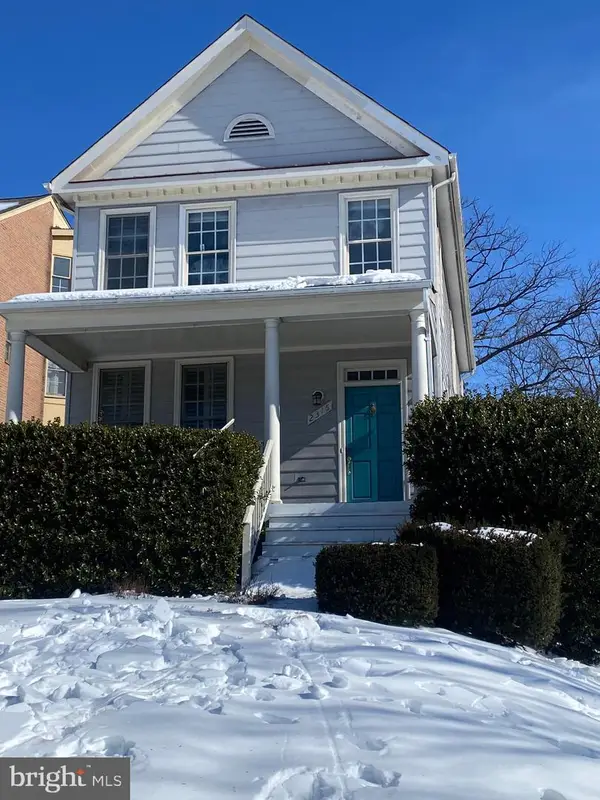 $1,100,000Coming Soon3 beds 4 baths
$1,100,000Coming Soon3 beds 4 baths2315 Highland Ave, FALLS CHURCH, VA 22046
MLS# VAFX2289560Listed by: SAMSON PROPERTIES - Coming Soon
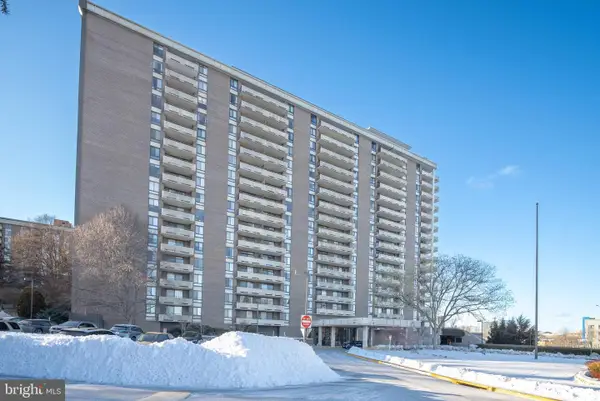 $380,000Coming Soon2 beds 2 baths
$380,000Coming Soon2 beds 2 baths1800 Old Meadow Rd #303, MCLEAN, VA 22102
MLS# VAFX2288810Listed by: SERHANT - New
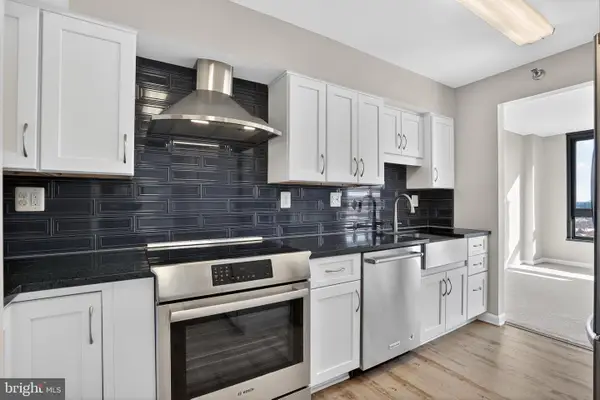 $325,000Active1 beds 1 baths818 sq. ft.
$325,000Active1 beds 1 baths818 sq. ft.1808 Old Meadow Rd #1009, MCLEAN, VA 22102
MLS# VAFX2289556Listed by: TTR SOTHEBYS INTERNATIONAL REALTY - New
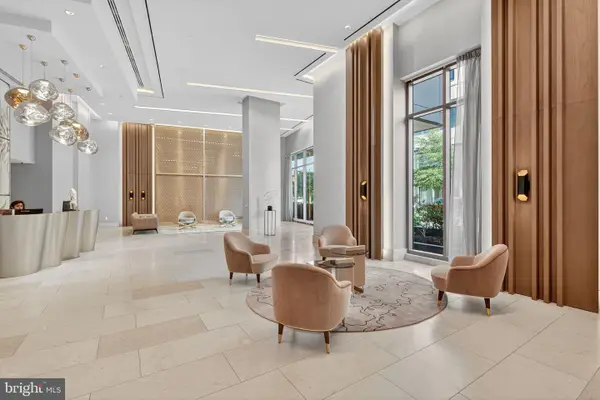 $2,799,000Active3 beds 3 baths2,350 sq. ft.
$2,799,000Active3 beds 3 baths2,350 sq. ft.7887 Jones Branch Dr #1904, MCLEAN, VA 22102
MLS# VAFX2288730Listed by: THE MAYHOOD COMPANY - New
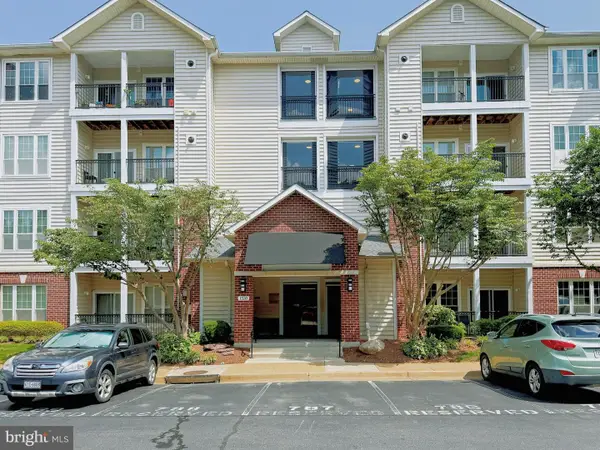 $569,000Active3 beds 2 baths1,272 sq. ft.
$569,000Active3 beds 2 baths1,272 sq. ft.1530 Spring Gate Dr #9317, MCLEAN, VA 22102
MLS# VAFX2288224Listed by: FAIRFAX REALTY SELECT

