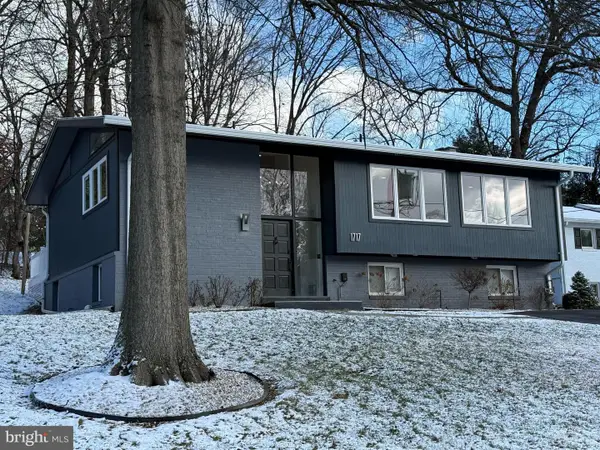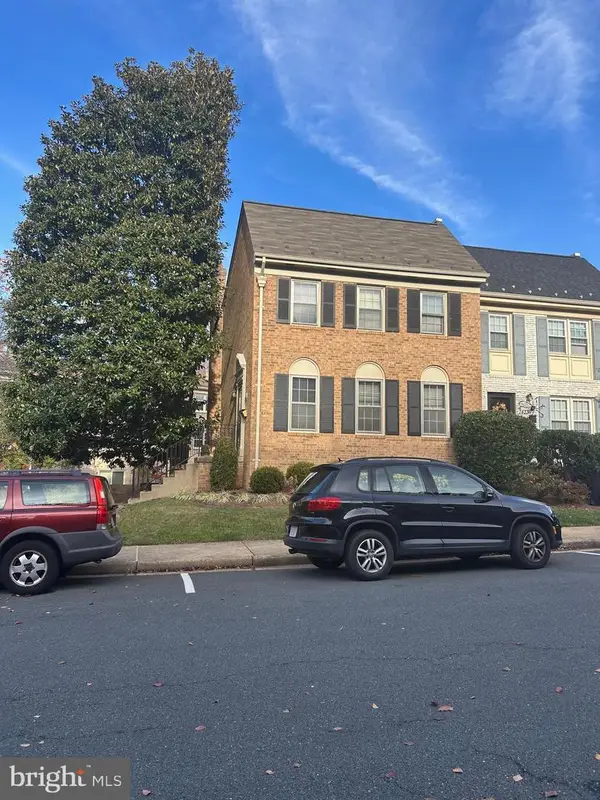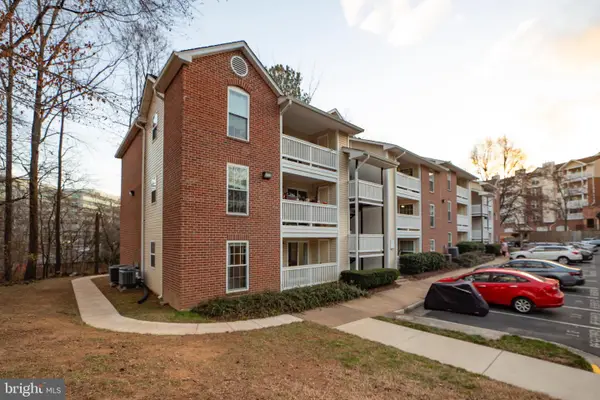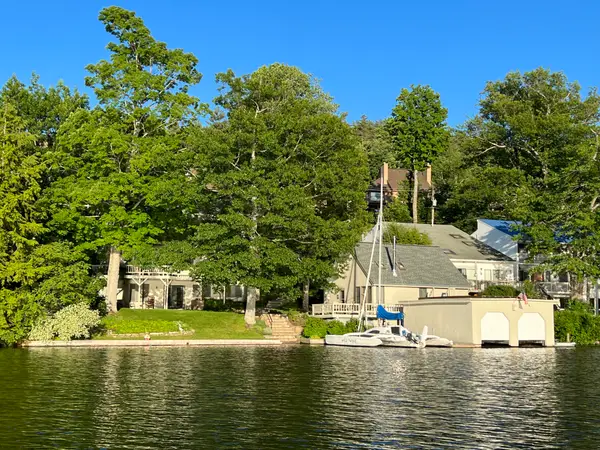6619 Madison Mclean Dr, McLean, VA 22101
Local realty services provided by:Better Homes and Gardens Real Estate Reserve
6619 Madison Mclean Dr,McLean, VA 22101
$1,675,000
- 4 Beds
- 4 Baths
- 2,983 sq. ft.
- Townhouse
- Active
Listed by: audrey e shay
Office: keller williams realty
MLS#:VAFX2275052
Source:BRIGHTMLS
Price summary
- Price:$1,675,000
- Price per sq. ft.:$561.52
- Monthly HOA dues:$316.67
About this home
Large four level end unit townhome blends timeless architectural detail with refined modern updates. The result is a home that feels both sophisticated and welcoming. Unique lot with perfect privacy. Elegant living. Steps to downtown McLean, Minutes toTysons Corner, and a few miles to Washington DC, the location balances accessibility and serenity. A brick ramp eases into the front door and a gracious foyer opening to a private library. Setting a tone of quiet elegance. The main living level unfolds with soaring ceilings, a sunlit living room, and a raised dining room that invites easy entertaining. Gorgeous kitchen shines with custom built ins, granite surfaces, stainless steel appliances, and beautiful hardwood floors that flow throughout. Evan a cork floor work station. The family room gathers natural light and frames the breakfast area, deck and landscaped garden for a true indoor and outdoor connection.
Generous primary suite is a calming retreat with vaulted ceilings and soothing treetop views The remodeled bath includes a water closet and walk in shower, walk in and wall closet closet system. Two additional bedrooms full hall bath, jetted tub, and laundry complete this level.
The top level offers flexible living for a guest suite or private office with built ins, two walk in closets, and abundant storage.
The entry level, stylish lounge with a wet bar opens to the screened porch and Georgetown brick patio bordered by mature landscaping. Bath on this level. There is direct access to the two car garage, plus elevator space that serves three levels. Recent updates include fresh paint, new carpeting, renovated kitchen, bathrooms, and upgraded lighting. As a corner end unit, the home enjoys natural light on three sides and lush green views from every level.
Located in the Churchill Road Elementary, Cooper Middle and Langley High School pyramid. A rare turnkey opportunity in one of McLean’s most desirable neighborhoods.
Contact an agent
Home facts
- Year built:1980
- Listing ID #:VAFX2275052
- Added:60 day(s) ago
- Updated:December 17, 2025 at 05:38 PM
Rooms and interior
- Bedrooms:4
- Total bathrooms:4
- Full bathrooms:2
- Half bathrooms:2
- Living area:2,983 sq. ft.
Heating and cooling
- Cooling:Heat Pump(s)
- Heating:Electric, Heat Pump(s)
Structure and exterior
- Year built:1980
- Building area:2,983 sq. ft.
- Lot area:0.1 Acres
Schools
- High school:LANGLEY
- Middle school:COOPER
- Elementary school:CHURCHILL ROAD
Utilities
- Water:Public
- Sewer:Public Sewer
Finances and disclosures
- Price:$1,675,000
- Price per sq. ft.:$561.52
- Tax amount:$12,810 (2025)
New listings near 6619 Madison Mclean Dr
- New
 $1,185,000Active4 beds 5 baths3,114 sq. ft.
$1,185,000Active4 beds 5 baths3,114 sq. ft.7721 Spoleto Ln #9, MCLEAN, VA 22102
MLS# VAFX2278562Listed by: REAL BROKER, LLC - Coming Soon
 $585,000Coming Soon3 beds 3 baths
$585,000Coming Soon3 beds 3 baths7720 Tremayne Pl #312, MCLEAN, VA 22102
MLS# VAFX2282586Listed by: SAMSON PROPERTIES - Coming SoonOpen Sat, 1 to 3pm
 $1,525,000Coming Soon5 beds 3 baths
$1,525,000Coming Soon5 beds 3 baths1717 Valley Ave, MCLEAN, VA 22101
MLS# VAFX2282344Listed by: SERHANT - Coming Soon
 $2,100,000Coming Soon6 beds 5 baths
$2,100,000Coming Soon6 beds 5 baths1130 Bellview Rd, MCLEAN, VA 22102
MLS# VAFX2282470Listed by: EXP REALTY, LLC - New
 $349,900Active2 beds 2 baths1,326 sq. ft.
$349,900Active2 beds 2 baths1,326 sq. ft.1800 Old Meadow Rd #1218, MCLEAN, VA 22102
MLS# VAFX2282382Listed by: SAMSON PROPERTIES  $625,000Pending3 beds 2 baths2,428 sq. ft.
$625,000Pending3 beds 2 baths2,428 sq. ft.7431 Hallcrest Dr, MCLEAN, VA 22102
MLS# VAFX2282374Listed by: RE/MAX ALLEGIANCE- New
 $390,000Active2 beds 2 baths1,050 sq. ft.
$390,000Active2 beds 2 baths1,050 sq. ft.1501 Lincoln Way #101, MCLEAN, VA 22102
MLS# VAFX2282290Listed by: COMPASS - New
 $385,000Active1 beds 1 baths902 sq. ft.
$385,000Active1 beds 1 baths902 sq. ft.8340 Greensboro Dr #402, MCLEAN, VA 22102
MLS# VAFX2279346Listed by: CORCORAN MCENEARNEY - Coming Soon
 $3,690,000Coming Soon4 beds 4 baths
$3,690,000Coming Soon4 beds 4 bathsAddress Withheld By Seller, MCLEAN, VA 22101
MLS# VAFX2282146Listed by: WASHINGTON FINE PROPERTIES, LLC - New
 $4,400,000Active6 beds 6 baths9,623 sq. ft.
$4,400,000Active6 beds 6 baths9,623 sq. ft.8014 Greenwich Woods Dr, MCLEAN, VA 22102
MLS# VAFX2282144Listed by: LONG & FOSTER REAL ESTATE, INC.
