6654 Chilton Ct, McLean, VA 22101
Local realty services provided by:Better Homes and Gardens Real Estate Maturo
6654 Chilton Ct,McLean, VA 22101
$2,252,999
- 4 Beds
- 4 Baths
- 4,447 sq. ft.
- Single family
- Pending
Listed by: jennifer m riddle
Office: pearson smith realty, llc.
MLS#:VAFX2245766
Source:BRIGHTMLS
Price summary
- Price:$2,252,999
- Price per sq. ft.:$506.63
About this home
*PRE-CONSTRUCTION OPPORTUNITY – COMPLETION FORECAST: SUMMER 2026*
Welcome to McLean, VA—one of Northern Virginia’s most desirable communities. Known for its top-rated schools, beautiful neighborhoods, and unbeatable convenience, McLean offers a welcoming and connected way of life. Enjoy shopping and dining in nearby Tysons Corner, spend time in scenic parks and trails, and appreciate the easy access to Washington, D.C., via I-495, the George Washington Parkway, and Route 123. McLean blends charm, modern amenities, and a strong sense of community—making it a great place to call home.
INCLUDED FEATURES:
The Camdyn features our Diamond Starting Package featuring a Designer Kitchen with 42” maple cabinetry with 18” upper cabinets, elegant quartz countertops, a stainless-steel appliance package with a 36” gas range, and an oversized island with seating. The Kitchen flows seamlessly into the expansive Great Room, highlighted by a decorative coffered ceiling and gas fireplace. A formal Dining Room offers additional space for hosting, while the Mudroom provides everyday convenience with the option to add built-in lockers and cubbies. Upstairs, you’ll find hardwood flooring in the hallway, a luxurious Owner’s Suite, and three secondary Bedrooms—one with a private en-suite bath, and two that share a convenient buddy bath.
CUSTOMIZATION OPPORTUNITIES:
This pre-construction opportunity can still be personalized through selecting structural options and finish level upgrades. Options include a main-level Guest Suite with full bath, upper-level Laundry Room cabinetry with sink, an additional third level that includes Bedroom and Bathroom, and a finished lower level featuring a Recreation Room, Exercise Room, Media Room, Bedroom, and full Bath.
EVERGREENE QUALITY:
Every Evergreene home is thoughtfully crafted with features designed for long-term comfort and peace of mind. Standard inclusions in the Camdyn are a whole-house ventilation, humidifier, electronic air cleaner, abundant recessed lighting, upgraded 2x6 framing, superior thermal insulation, a built in pest control system in exterior walls, and a best-in-class 10-year transferable builder’s warranty.
Floor plans and images are for illustrative purposes only; certain features may reflect upgrades or options not included in the base price.
Contact us today to learn more about this unique opportunity.
Contact an agent
Home facts
- Year built:2026
- Listing ID #:VAFX2245766
- Added:248 day(s) ago
- Updated:February 11, 2026 at 08:32 AM
Rooms and interior
- Bedrooms:4
- Total bathrooms:4
- Full bathrooms:3
- Half bathrooms:1
- Living area:4,447 sq. ft.
Heating and cooling
- Cooling:Air Purification System, Central A/C, Heat Pump(s), Programmable Thermostat, Whole House Exhaust Ventilation, Whole House Fan
- Heating:90% Forced Air, Central, Forced Air, Humidifier, Natural Gas, Programmable Thermostat, Zoned
Structure and exterior
- Roof:Architectural Shingle, Asphalt, Metal
- Year built:2026
- Building area:4,447 sq. ft.
- Lot area:0.21 Acres
Schools
- High school:MCLEAN
- Middle school:LONGFELLOW
- Elementary school:FRANKLIN SHERMAN
Utilities
- Water:Public
- Sewer:Public Septic
Finances and disclosures
- Price:$2,252,999
- Price per sq. ft.:$506.63
- Tax amount:$13,984 (2025)
New listings near 6654 Chilton Ct
- Open Sun, 1 to 3pmNew
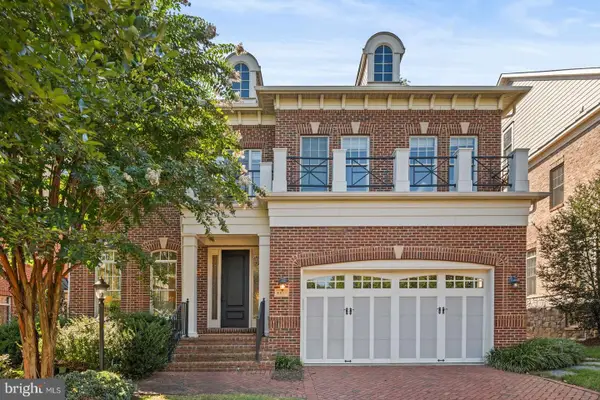 $2,085,000Active5 beds 5 baths5,900 sq. ft.
$2,085,000Active5 beds 5 baths5,900 sq. ft.6817 Stockwell Manor Dr, FALLS CHURCH, VA 22043
MLS# VAFX2287828Listed by: TTR SOTHEBY'S INTERNATIONAL REALTY - Coming Soon
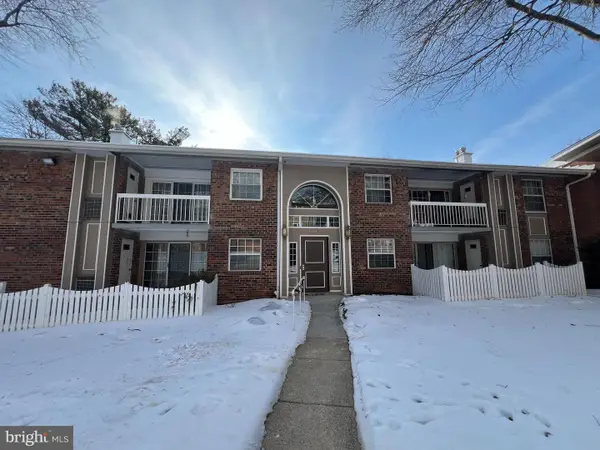 $365,000Coming Soon2 beds 1 baths
$365,000Coming Soon2 beds 1 baths1914 Wilson Ln #t2, MCLEAN, VA 22102
MLS# VAFX2288042Listed by: REDFIN CORPORATION - Open Sat, 1 to 3pmNew
 $450,000Active1 beds 1 baths992 sq. ft.
$450,000Active1 beds 1 baths992 sq. ft.8340 Greensboro Dr #509, MCLEAN, VA 22102
MLS# VAFX2289356Listed by: FAIRFAX REALTY OF TYSONS - New
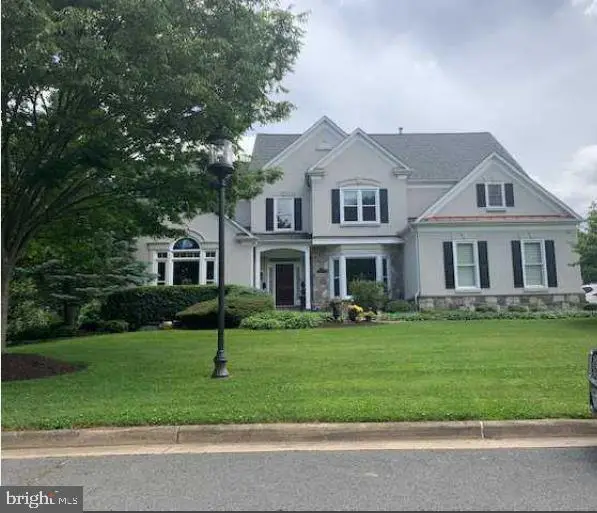 $3,280,000Active7 beds 6 baths7,926 sq. ft.
$3,280,000Active7 beds 6 baths7,926 sq. ft.1465 Mayhurst Blvd, MCLEAN, VA 22102
MLS# VAFX2289600Listed by: LISTWITHFREEDOM.COM - New
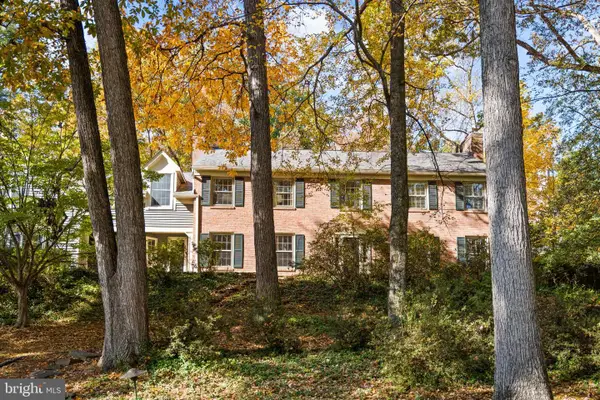 $2,795,000Active5 beds 5 baths5,120 sq. ft.
$2,795,000Active5 beds 5 baths5,120 sq. ft.6710 Wemberly Way, MCLEAN, VA 22101
MLS# VAFX2289618Listed by: TTR SOTHEBY'S INTERNATIONAL REALTY - Coming Soon
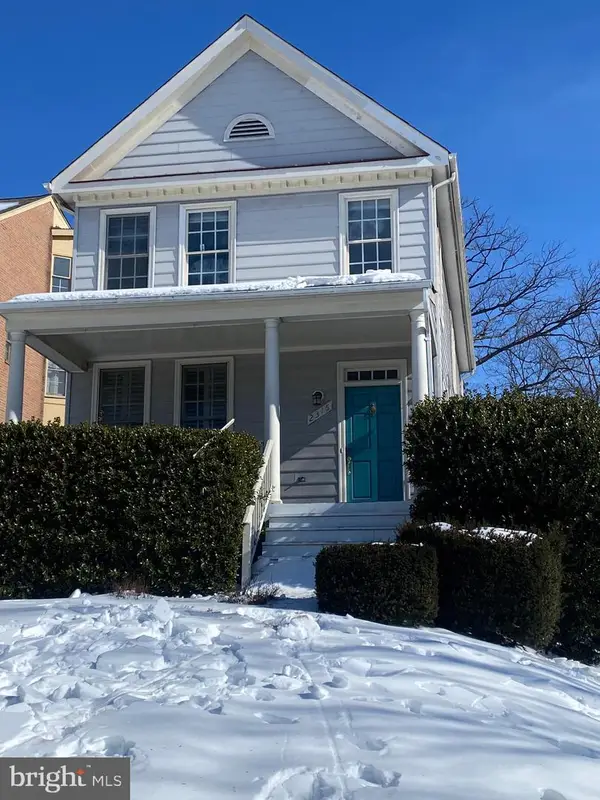 $1,100,000Coming Soon3 beds 4 baths
$1,100,000Coming Soon3 beds 4 baths2315 Highland Ave, FALLS CHURCH, VA 22046
MLS# VAFX2289560Listed by: SAMSON PROPERTIES - Coming Soon
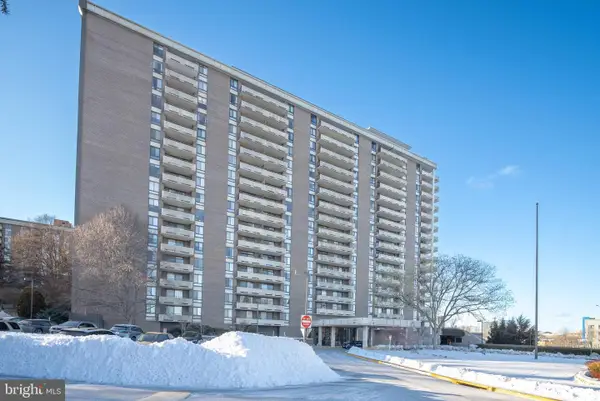 $380,000Coming Soon2 beds 2 baths
$380,000Coming Soon2 beds 2 baths1800 Old Meadow Rd #303, MCLEAN, VA 22102
MLS# VAFX2288810Listed by: SERHANT - New
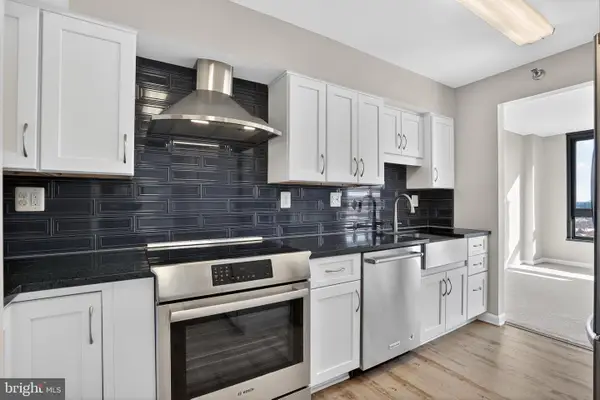 $325,000Active1 beds 1 baths818 sq. ft.
$325,000Active1 beds 1 baths818 sq. ft.1808 Old Meadow Rd #1009, MCLEAN, VA 22102
MLS# VAFX2289556Listed by: TTR SOTHEBYS INTERNATIONAL REALTY - New
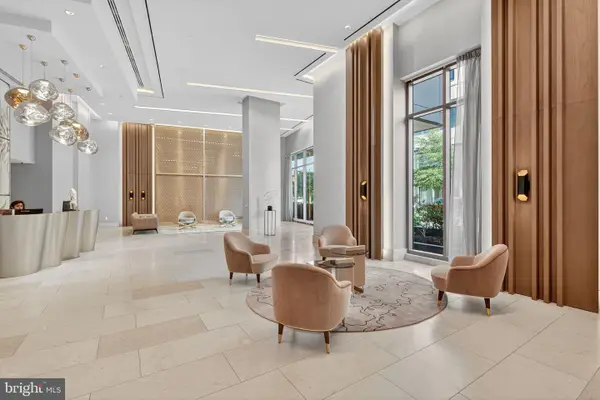 $2,799,000Active3 beds 3 baths2,350 sq. ft.
$2,799,000Active3 beds 3 baths2,350 sq. ft.7887 Jones Branch Dr #1904, MCLEAN, VA 22102
MLS# VAFX2288730Listed by: THE MAYHOOD COMPANY - New
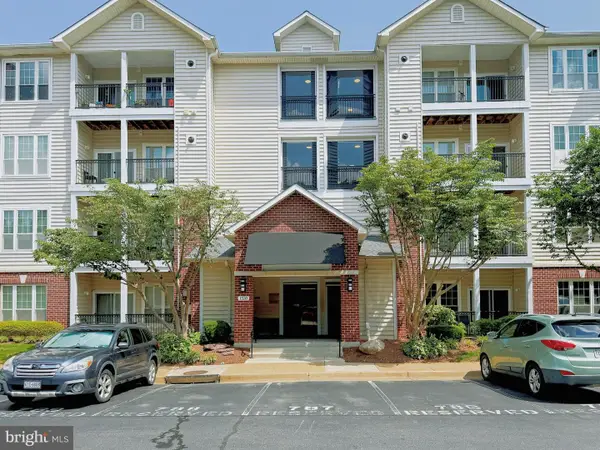 $569,000Active3 beds 2 baths1,272 sq. ft.
$569,000Active3 beds 2 baths1,272 sq. ft.1530 Spring Gate Dr #9317, MCLEAN, VA 22102
MLS# VAFX2288224Listed by: FAIRFAX REALTY SELECT

