7009 Benjamin St, McLean, VA 22101
Local realty services provided by:Better Homes and Gardens Real Estate Murphy & Co.
7009 Benjamin St,McLean, VA 22101
$9,500,000
- 7 Beds
- 10 Baths
- 10,797 sq. ft.
- Single family
- Active
Listed by: sherif abdalla, alasgar farhadov
Office: compass
MLS#:VAFX2265468
Source:BRIGHTMLS
Price summary
- Price:$9,500,000
- Price per sq. ft.:$879.87
About this home
Visionary Contemporary Estate — Beyond Custom
New Construction | Introducing a one-of-a-kind estate by award-winning TriCrest Homes in collaboration with Paradigm Office. Perfectly sited on a premium one-acre lot in Langley Forest, McLean’s most prestigious neighborhood, this visionary residence will showcase over 10,000 finished square feet across three levels with 7 bedrooms, 7 full baths, and 2 half baths.
Designed to impress, the home features dramatic walls of glass, soaring ceilings, and bold architectural lines paired with warm, timeless finishes. Highlights include imported Italian cabinetry, boutique European fixtures, a Sub-Zero & Wolf appliance suite, wide-plank European oak floors, bespoke closets, a statement wine display wall, and a luxury fireplace surround.
Lifestyle and comfort are elevated with a private elevator, Lutron lighting, app-based smart locks, heated primary bath floors, integrated media wiring, high-efficiency windows, full security system, and backup generator.
The exterior blends stone, wood, and stucco in a sleek modern palette, complemented by a resort-style pool and professional landscaping — creating a rare contemporary retreat in McLean.
This is not simply a custom home. It is a Visionary Contemporary Estate that sets a new benchmark for design and luxury living.
Renderings reflect design concept and may not depict final floor plan or finishes.
Contact an agent
Home facts
- Year built:2026
- Listing ID #:VAFX2265468
- Added:156 day(s) ago
- Updated:February 15, 2026 at 02:37 PM
Rooms and interior
- Bedrooms:7
- Total bathrooms:10
- Full bathrooms:8
- Half bathrooms:2
- Living area:10,797 sq. ft.
Heating and cooling
- Cooling:Central A/C
- Heating:Forced Air, Natural Gas
Structure and exterior
- Roof:Flat
- Year built:2026
- Building area:10,797 sq. ft.
- Lot area:0.96 Acres
Schools
- High school:LANGLEY
- Middle school:COOPER
- Elementary school:CHURCHILL ROAD
Utilities
- Water:Public
- Sewer:Public Sewer
Finances and disclosures
- Price:$9,500,000
- Price per sq. ft.:$879.87
New listings near 7009 Benjamin St
- Open Sun, 1 to 3pmNew
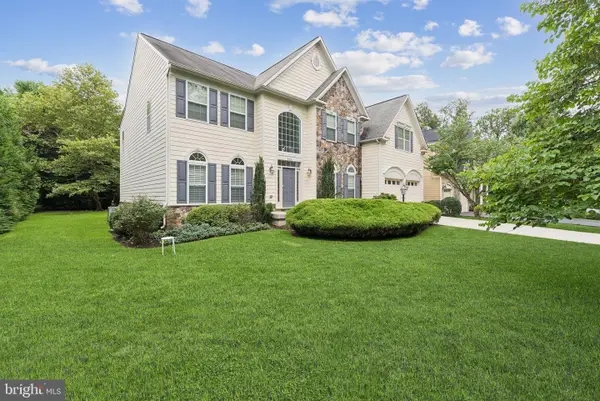 $2,399,900Active6 beds 5 baths6,992 sq. ft.
$2,399,900Active6 beds 5 baths6,992 sq. ft.7351 Nicole Marie Ct, MCLEAN, VA 22101
MLS# VAFX2290340Listed by: KELLER WILLIAMS FAIRFAX GATEWAY - Open Sun, 1 to 3pmNew
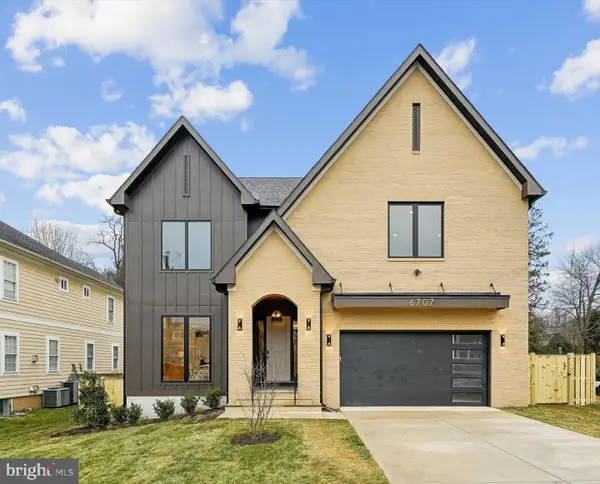 $2,420,000Active6 beds 7 baths4,810 sq. ft.
$2,420,000Active6 beds 7 baths4,810 sq. ft.6707 Hallwood Ave, FALLS CHURCH, VA 22046
MLS# VAFX2290406Listed by: REAL BROKER, LLC - Coming Soon
 $1,600,000Coming Soon6 beds 6 baths
$1,600,000Coming Soon6 beds 6 baths1317 Merrie Ridge Rd, MCLEAN, VA 22101
MLS# VAFX2289226Listed by: EXP REALTY, LLC - Coming Soon
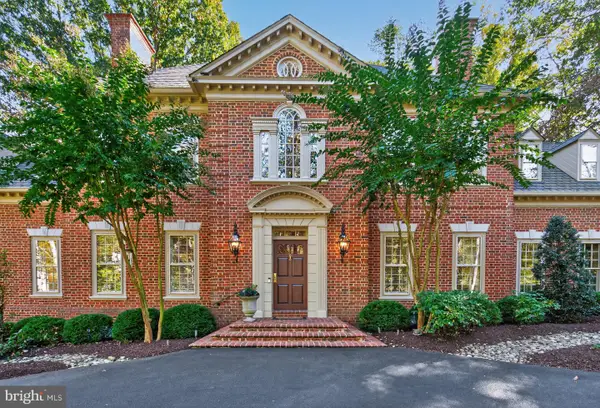 $3,999,000Coming Soon5 beds 6 baths
$3,999,000Coming Soon5 beds 6 baths921 Towlston Rd, MCLEAN, VA 22102
MLS# VAFX2275584Listed by: WASHINGTON FINE PROPERTIES, LLC - Coming Soon
 $8,495,000Coming Soon6 beds 9 baths
$8,495,000Coming Soon6 beds 9 baths8634 Overlook Rd, MCLEAN, VA 22102
MLS# VAFX2286844Listed by: TTR SOTHEBY'S INTERNATIONAL REALTY - Coming Soon
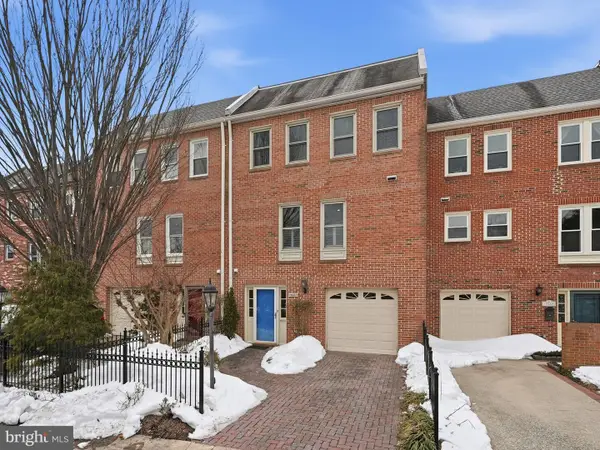 $959,000Coming Soon3 beds 3 baths
$959,000Coming Soon3 beds 3 baths1566-b Westmoreland St, MCLEAN, VA 22101
MLS# VAFX2290312Listed by: REAL BROKER, LLC - New
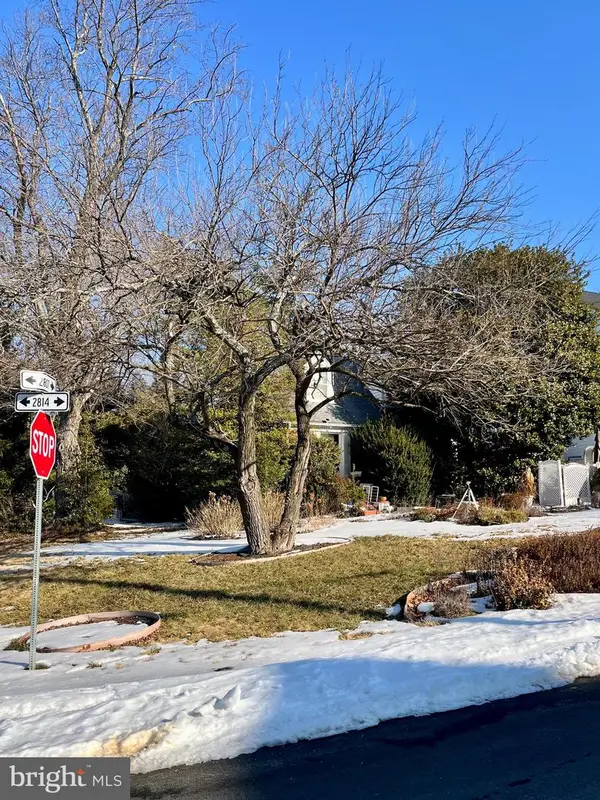 $1,000,000Active3 beds 2 baths1,326 sq. ft.
$1,000,000Active3 beds 2 baths1,326 sq. ft.6446 Tucker Ave, MCLEAN, VA 22101
MLS# VAFX2290346Listed by: KW UNITED - Coming Soon
 $3,095,000Coming Soon6 beds 7 baths
$3,095,000Coming Soon6 beds 7 baths6804 Montour Dr, FALLS CHURCH, VA 22043
MLS# VAFX2290452Listed by: KW METRO CENTER - New
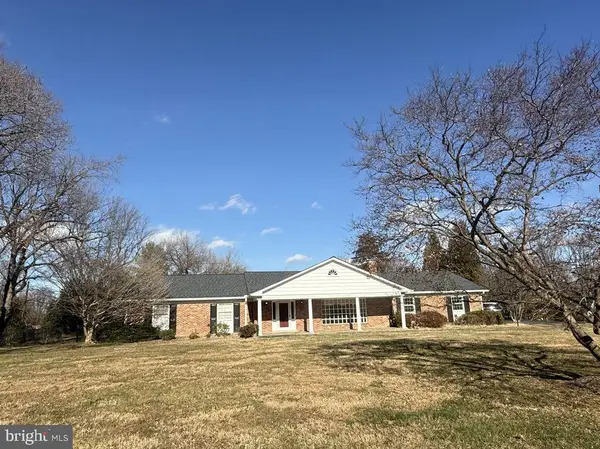 $1,950,000Active4 beds 2 baths3,636 sq. ft.
$1,950,000Active4 beds 2 baths3,636 sq. ft.1362 Woodside Dr, MCLEAN, VA 22102
MLS# VAFX2290306Listed by: COTTAGE STREET REALTY LLC - New
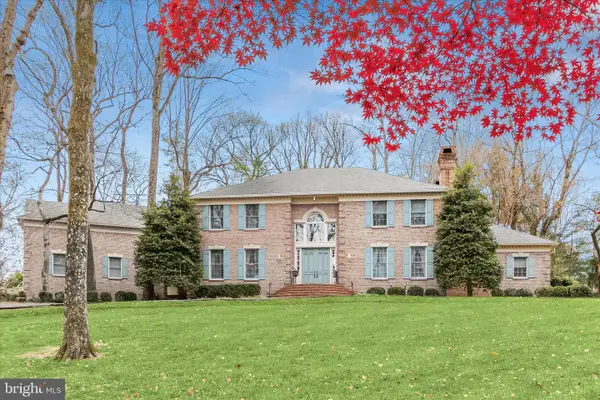 $2,830,000Active3 beds 7 baths8,000 sq. ft.
$2,830,000Active3 beds 7 baths8,000 sq. ft.949 Bellview Rd, MCLEAN, VA 22102
MLS# VAFX2290292Listed by: WASHINGTON FINE PROPERTIES, LLC

