7205 Bayside Ct, McLean, VA 22101
Local realty services provided by:Better Homes and Gardens Real Estate Maturo
7205 Bayside Ct,McLean, VA 22101
$3,500,000
- 6 Beds
- 7 Baths
- - sq. ft.
- Single family
- Coming Soon
Listed by: julie a zelaska
Office: urban pace polaris, inc.
MLS#:VAFX2276750
Source:BRIGHTMLS
Price summary
- Price:$3,500,000
About this home
PHOTOS OF A SIMILAR-STYLE HOME BUILT PREVIOUSLY. This residence captures a rare balance of warmth, serenity, and a clean contemporary feel — sophisticated yet comfortable, open yet inviting. Perfectly positioned at the end of a quiet cul-de-sac, 7205 Bayside Court offers a private retreat just moments from all that McLean has to offer.
Inside, the airy, light-filled layout centers on a stunning chef’s kitchen with Sub-Zero, Wolf, and Cove appliances, custom ceiling-height cabinetry, and an expansive waterfall island. A 16-foot glass wall opens from the family room to a spacious deck with a natural gas rough-in, creating effortless indoor-outdoor living and entertaining.
A highlight of the design is the main-level bedroom suite — a luxurious, private space ideal for guests, extended family, or future flexibility. Upstairs, the primary suite feels like a personal sanctuary, featuring dual walk-in closets, a coffee/wine bar, and a private terrace. Four additional guest suites, an upper loft, and a rooftop deck provide additional places to gather, relax, or work.
The fully finished lower level offers a large recreation room with fireplace, a stunning wet bar with appliances, bedroom suite, exercise room, hobby room, and flexible finished space perfect for media or play. Additional features include a three-car garage, elevator shaft, tall 8-foot interior doors, security and sound prewiring, and irrigation rough-in.
Construction is scheduled to begin soon — offering a limited opportunity to collaborate with Gulick’s professional designer to personalize the finishes and features, making this home distinctly your own.
The location is just as exceptional as the home itself — minutes to Tysons Corner’s world-class shopping and dining, McLean’s charming downtown and weekly farmers market, and a network of nearby parks, trails, and recreation areas that define the area’s natural beauty. With top-rated Fairfax County schools and a peaceful community setting, 7205 Bayside Court offers a lifestyle that is both refined and refreshingly livable.
Schedule a private tour to walk the lot and meet in the Design Studio to review plans and explore finishes. This is a rare opportunity to bring your vision to life in one of McLean’s most coveted locations.
Photos are of a similar home of the same model.
Contact an agent
Home facts
- Year built:2026
- Listing ID #:VAFX2276750
- Added:104 day(s) ago
- Updated:February 11, 2026 at 02:38 PM
Rooms and interior
- Bedrooms:6
- Total bathrooms:7
- Full bathrooms:6
- Half bathrooms:1
Heating and cooling
- Cooling:Central A/C, Zoned
- Heating:Central, Forced Air, Heat Pump(s), Natural Gas, Zoned
Structure and exterior
- Year built:2026
Schools
- High school:MCLEAN
- Middle school:LONGFELLOW
- Elementary school:KENT GARDENS
Utilities
- Water:Public
- Sewer:Public Sewer
Finances and disclosures
- Price:$3,500,000
New listings near 7205 Bayside Ct
- Open Sun, 1 to 3pmNew
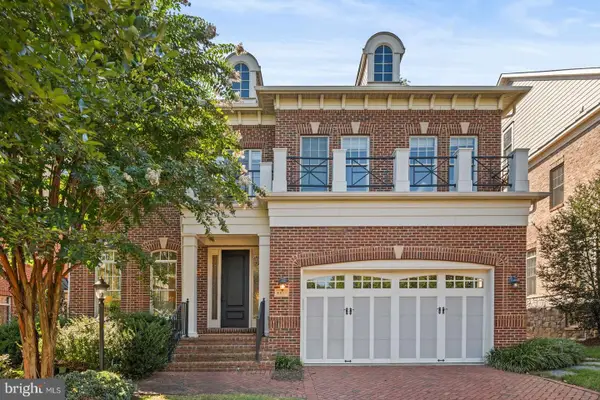 $2,085,000Active5 beds 5 baths5,900 sq. ft.
$2,085,000Active5 beds 5 baths5,900 sq. ft.6817 Stockwell Manor Dr, FALLS CHURCH, VA 22043
MLS# VAFX2287828Listed by: TTR SOTHEBY'S INTERNATIONAL REALTY - Coming Soon
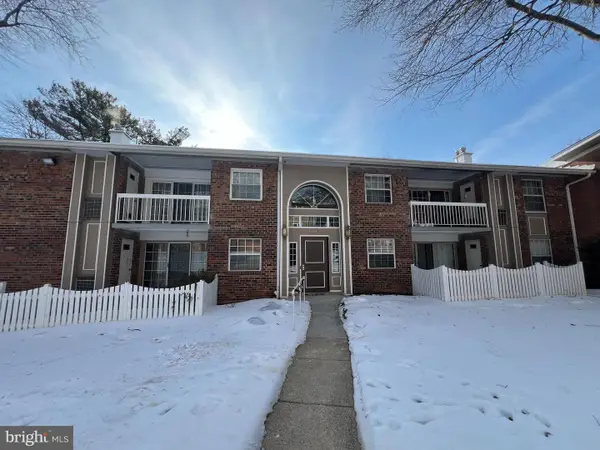 $365,000Coming Soon2 beds 1 baths
$365,000Coming Soon2 beds 1 baths1914 Wilson Ln #t2, MCLEAN, VA 22102
MLS# VAFX2288042Listed by: REDFIN CORPORATION - Open Sat, 1 to 3pmNew
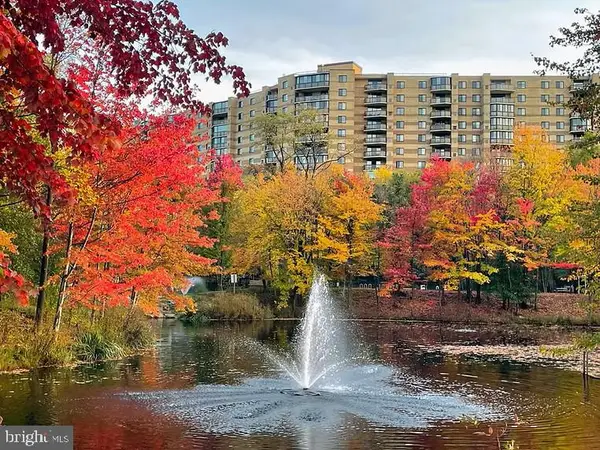 $450,000Active1 beds 1 baths992 sq. ft.
$450,000Active1 beds 1 baths992 sq. ft.8340 Greensboro Dr #509, MCLEAN, VA 22102
MLS# VAFX2289356Listed by: FAIRFAX REALTY OF TYSONS - New
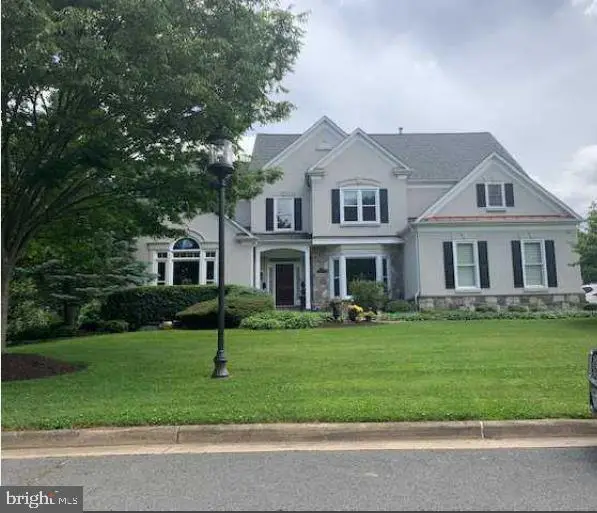 $3,280,000Active7 beds 6 baths7,926 sq. ft.
$3,280,000Active7 beds 6 baths7,926 sq. ft.1465 Mayhurst Blvd, MCLEAN, VA 22102
MLS# VAFX2289600Listed by: LISTWITHFREEDOM.COM - New
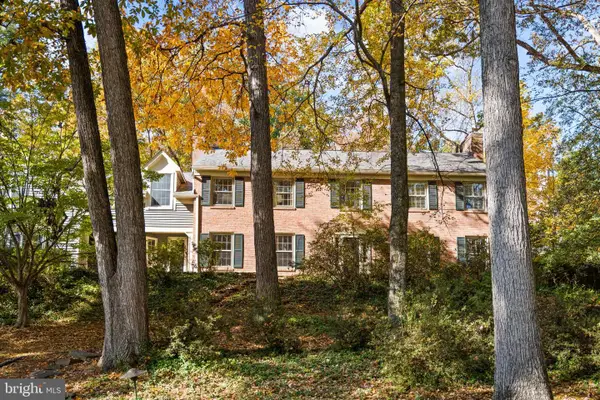 $2,795,000Active5 beds 5 baths5,120 sq. ft.
$2,795,000Active5 beds 5 baths5,120 sq. ft.6710 Wemberly Way, MCLEAN, VA 22101
MLS# VAFX2289618Listed by: TTR SOTHEBY'S INTERNATIONAL REALTY - Coming Soon
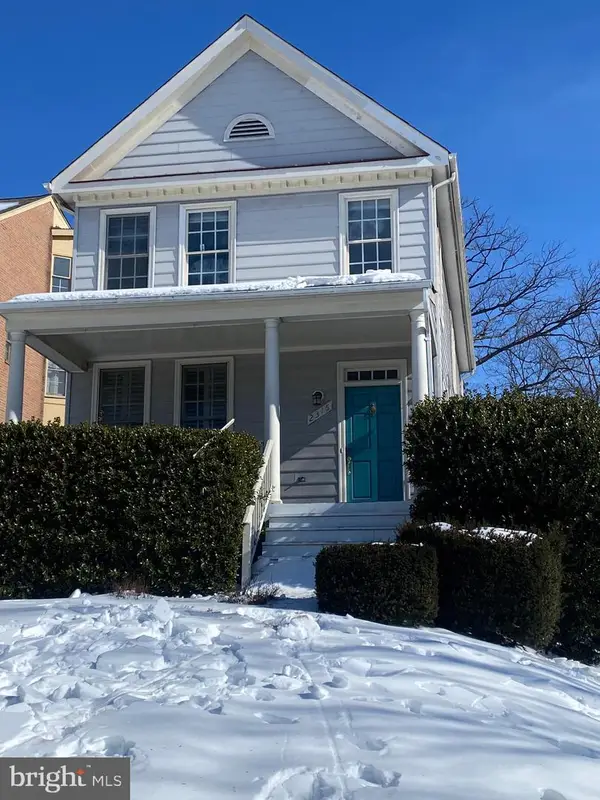 $1,100,000Coming Soon3 beds 4 baths
$1,100,000Coming Soon3 beds 4 baths2315 Highland Ave, FALLS CHURCH, VA 22046
MLS# VAFX2289560Listed by: SAMSON PROPERTIES - Coming Soon
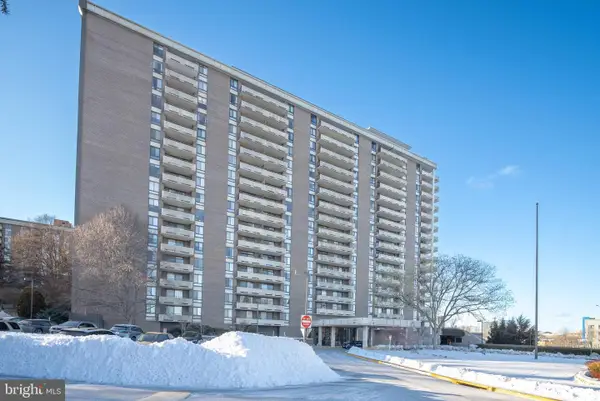 $380,000Coming Soon2 beds 2 baths
$380,000Coming Soon2 beds 2 baths1800 Old Meadow Rd #303, MCLEAN, VA 22102
MLS# VAFX2288810Listed by: SERHANT - New
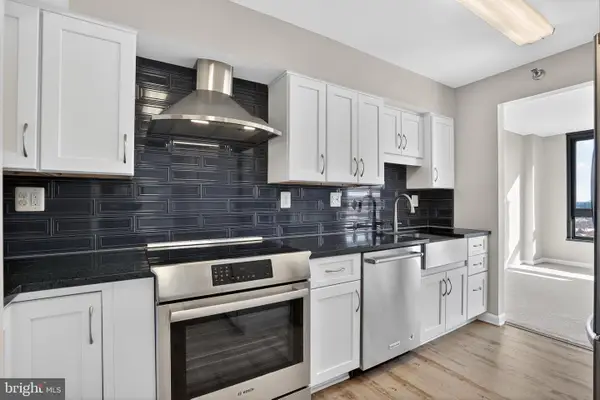 $325,000Active1 beds 1 baths818 sq. ft.
$325,000Active1 beds 1 baths818 sq. ft.1808 Old Meadow Rd #1009, MCLEAN, VA 22102
MLS# VAFX2289556Listed by: TTR SOTHEBYS INTERNATIONAL REALTY - New
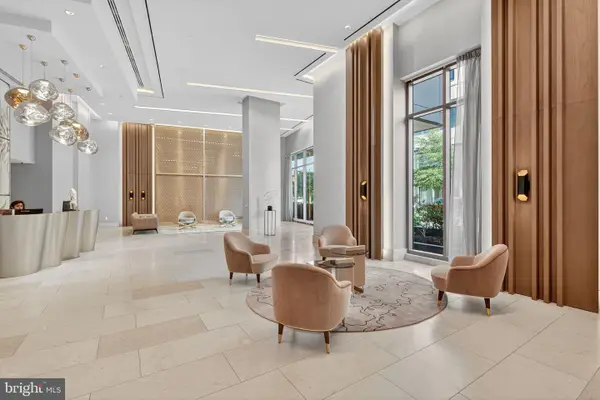 $2,799,000Active3 beds 3 baths2,350 sq. ft.
$2,799,000Active3 beds 3 baths2,350 sq. ft.7887 Jones Branch Dr #1904, MCLEAN, VA 22102
MLS# VAFX2288730Listed by: THE MAYHOOD COMPANY - New
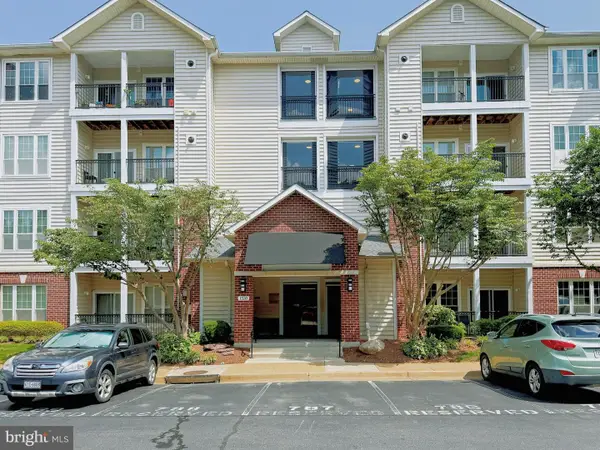 $569,000Active3 beds 2 baths1,272 sq. ft.
$569,000Active3 beds 2 baths1,272 sq. ft.1530 Spring Gate Dr #9317, MCLEAN, VA 22102
MLS# VAFX2288224Listed by: FAIRFAX REALTY SELECT

