725 Lawton St, McLean, VA 22101
Local realty services provided by:Better Homes and Gardens Real Estate Community Realty
725 Lawton St,McLean, VA 22101
$5,489,000
- 6 Beds
- 10 Baths
- 9,210 sq. ft.
- Single family
- Active
Upcoming open houses
- Sun, Feb 1511:00 am - 05:00 pm
Listed by: yvette e lawless
Office: samson properties
MLS#:VAFX2146926
Source:BRIGHTMLS
Price summary
- Price:$5,489,000
- Price per sq. ft.:$595.98
About this home
New Luxury Home-Ready to move in! This stunning property features a striking glass pocketing door that opens to a covered porch with a cozy fireplace, electronic screens, and an extended open deck perfect for entertaining. The fully equipped outdoor kitchen adds to the home’s allure. Enjoy a private balcony off the primary bedroom, four fireplaces throughout, and three wet bars for convenience. The executive chef’s kitchen is a true highlight, complemented by soaring 11-foot ceilings on the main level.
Nestled in McLean, minutes from downtown, Tysons Galleria and Washington D.C., this masterfully constructed home boasts over 10,800 sq ft of sophisticated indoor and living space, including garages. Spanning three levels, it features two covered porches, a spacious deck, and a beautiful yard, creating an oasis of outdoor elegance and comfort.
Crafted by Premier Homes Group, renowned for their custom-built homes, this property is a testament to contemporary design and luxury. Its striking exterior combines brick, bluestone, high-quality fiber siding, and sleek floor to ceiling modern windows and doors, presenting a unique architectural statement.
Inside, the home is a blend of luxury and functionality, with a meticulously designed interior that prioritizes both style and comfort. You are welcomed by an expansive foyer that leads into various opulent spaces. The gourmet kitchen, a chef's dream, is equipped with custom cabinetry and high-end appliances.
The primary suite is a lavish sanctuary, featuring a cozy sitting room, fireplace, wet bar, private porch, and a spa-like marble bathroom with dual water closets. The lower level is designed for leisure and relaxation, featuring a full wet bar, a bedroom with an en-suite bath, a dedicated exercise room, and an exquisite home spa with a sauna and steam shower. Additionally, the home is equipped with a generator for uninterrupted comfort.
Experience luxury living redefined in this exceptional new construction home, where every detail is a testament to elegance and high-quality craftsmanship. Google Premier Homes Group LLC in Northern Virginia to find our portfolio of homes.
Contact an agent
Home facts
- Year built:2024
- Listing ID #:VAFX2146926
- Added:885 day(s) ago
- Updated:February 15, 2026 at 02:37 PM
Rooms and interior
- Bedrooms:6
- Total bathrooms:10
- Full bathrooms:7
- Half bathrooms:3
- Living area:9,210 sq. ft.
Heating and cooling
- Cooling:Central A/C
- Heating:Forced Air, Natural Gas
Structure and exterior
- Roof:Architectural Shingle, Asphalt, Hip
- Year built:2024
- Building area:9,210 sq. ft.
- Lot area:0.62 Acres
Schools
- High school:LANGLEY
- Middle school:COOPER
- Elementary school:CHURCHILL ROAD
Utilities
- Water:Public
- Sewer:Public Sewer
Finances and disclosures
- Price:$5,489,000
- Price per sq. ft.:$595.98
- Tax amount:$43,614 (2024)
New listings near 725 Lawton St
- Open Sun, 1 to 3pmNew
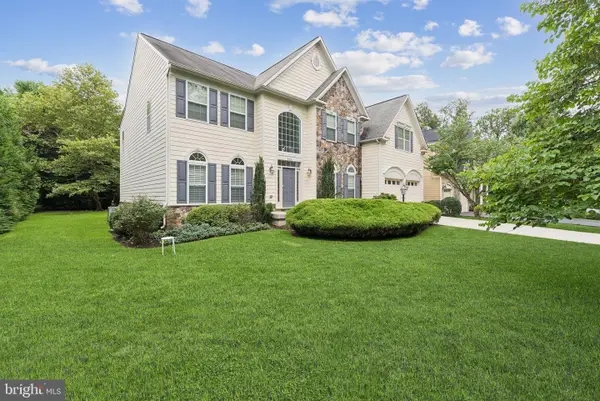 $2,399,900Active6 beds 5 baths6,992 sq. ft.
$2,399,900Active6 beds 5 baths6,992 sq. ft.7351 Nicole Marie Ct, MCLEAN, VA 22101
MLS# VAFX2290340Listed by: KELLER WILLIAMS FAIRFAX GATEWAY - Open Sun, 1 to 3pmNew
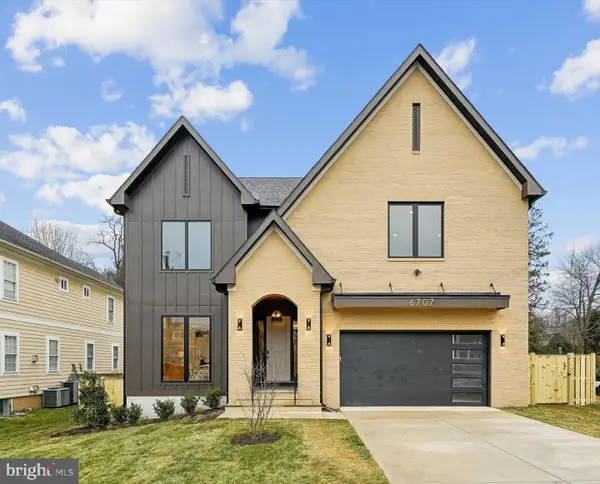 $2,420,000Active6 beds 7 baths4,810 sq. ft.
$2,420,000Active6 beds 7 baths4,810 sq. ft.6707 Hallwood Ave, FALLS CHURCH, VA 22046
MLS# VAFX2290406Listed by: REAL BROKER, LLC - Coming Soon
 $1,600,000Coming Soon6 beds 6 baths
$1,600,000Coming Soon6 beds 6 baths1317 Merrie Ridge Rd, MCLEAN, VA 22101
MLS# VAFX2289226Listed by: EXP REALTY, LLC - Coming Soon
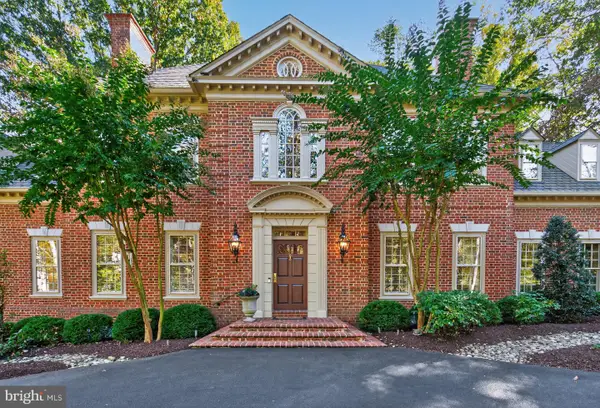 $3,999,000Coming Soon5 beds 6 baths
$3,999,000Coming Soon5 beds 6 baths921 Towlston Rd, MCLEAN, VA 22102
MLS# VAFX2275584Listed by: WASHINGTON FINE PROPERTIES, LLC - Coming Soon
 $8,495,000Coming Soon6 beds 9 baths
$8,495,000Coming Soon6 beds 9 baths8634 Overlook Rd, MCLEAN, VA 22102
MLS# VAFX2286844Listed by: TTR SOTHEBY'S INTERNATIONAL REALTY - Coming Soon
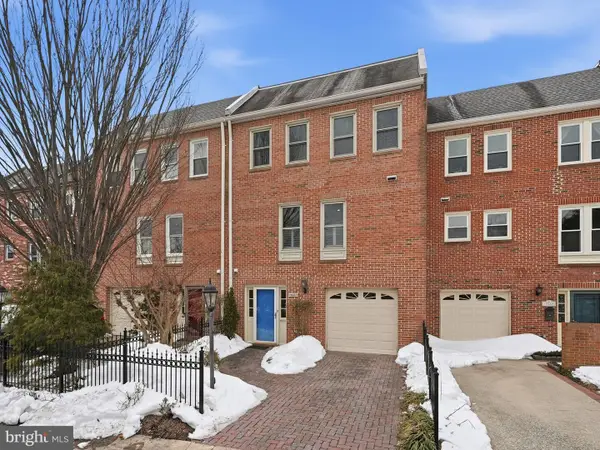 $959,000Coming Soon3 beds 3 baths
$959,000Coming Soon3 beds 3 baths1566-b Westmoreland St, MCLEAN, VA 22101
MLS# VAFX2290312Listed by: REAL BROKER, LLC - New
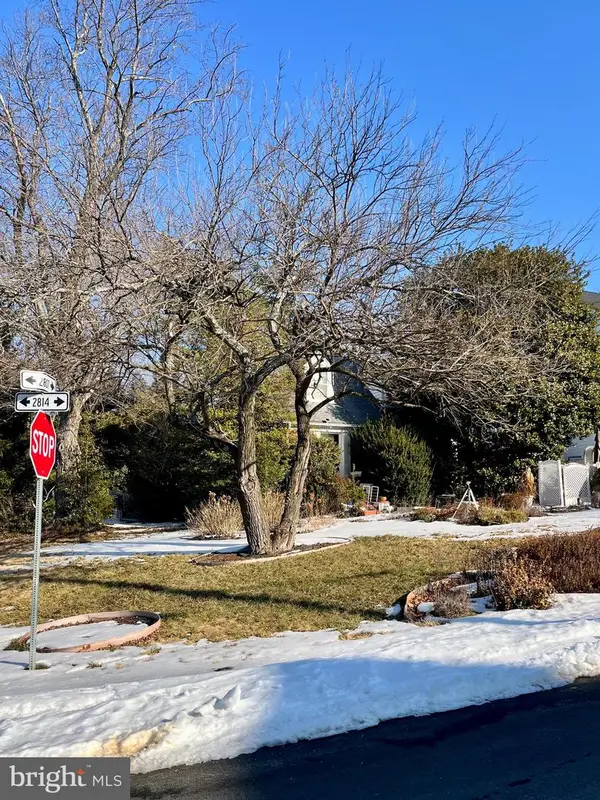 $1,000,000Active3 beds 2 baths1,326 sq. ft.
$1,000,000Active3 beds 2 baths1,326 sq. ft.6446 Tucker Ave, MCLEAN, VA 22101
MLS# VAFX2290346Listed by: KW UNITED - Coming Soon
 $3,095,000Coming Soon6 beds 7 baths
$3,095,000Coming Soon6 beds 7 baths6804 Montour Dr, FALLS CHURCH, VA 22043
MLS# VAFX2290452Listed by: KW METRO CENTER - New
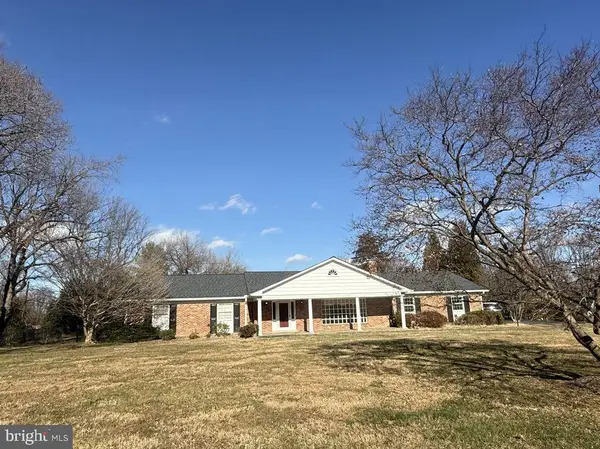 $1,950,000Active4 beds 2 baths3,636 sq. ft.
$1,950,000Active4 beds 2 baths3,636 sq. ft.1362 Woodside Dr, MCLEAN, VA 22102
MLS# VAFX2290306Listed by: COTTAGE STREET REALTY LLC - New
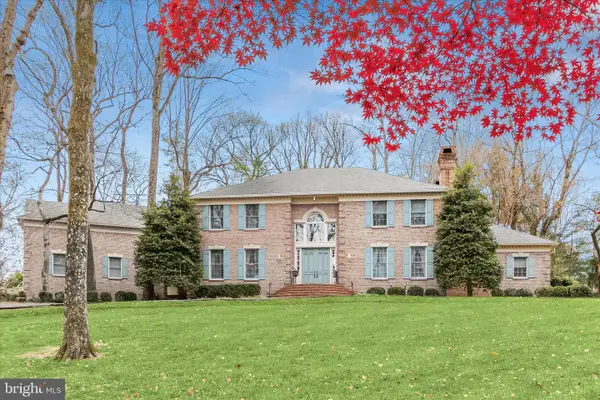 $2,830,000Active3 beds 7 baths8,000 sq. ft.
$2,830,000Active3 beds 7 baths8,000 sq. ft.949 Bellview Rd, MCLEAN, VA 22102
MLS# VAFX2290292Listed by: WASHINGTON FINE PROPERTIES, LLC

