7416 Hallcrest, McLean, VA 22102
Local realty services provided by:Better Homes and Gardens Real Estate Maturo
7416 Hallcrest,McLean, VA 22102
$860,000
- 3 Beds
- 4 Baths
- 2,379 sq. ft.
- Townhouse
- Active
Listed by: karim rahmoune
Office: century 21 new millennium
MLS#:VAFX2278282
Source:BRIGHTMLS
Price summary
- Price:$860,000
- Price per sq. ft.:$361.5
- Monthly HOA dues:$158.33
About this home
Discover this charming, well-maintained, and spacious three-level townhome featuring 3 bedrooms and 3.5 bathrooms in the highly sought-after HallCrest Heights community of McLean.
With over 2,100 square feet of finished living space, this home offers comfort, functionality, and style across three levels. An eat-in kitchen and a separate formal dining room. A fully finished basement with a bonus bedroom, full bath, large recreation room with a fireplace, and wet bar. A walk-out access to a private backyard patio, perfect for outdoor relaxation and entertaining. A newly replaced roof, newer windows and water heater.
Enjoy plentiful parking just outside your door.
The home is ideally located with quick access to the Beltway (I-495), Route 66, and Route 267, making travel to Dulles Airport, Tysons Corner, and downtown McLean easy and efficient.
Walk to the Metro and the McLean Farmers Market for the perfect blend of suburban comfort and urban convenience.
Contact an agent
Home facts
- Year built:1970
- Listing ID #:VAFX2278282
- Added:96 day(s) ago
- Updated:February 11, 2026 at 02:38 PM
Rooms and interior
- Bedrooms:3
- Total bathrooms:4
- Full bathrooms:3
- Half bathrooms:1
- Living area:2,379 sq. ft.
Heating and cooling
- Cooling:Central A/C
- Heating:90% Forced Air, Natural Gas
Structure and exterior
- Roof:Asphalt
- Year built:1970
- Building area:2,379 sq. ft.
- Lot area:0.04 Acres
Utilities
- Water:Public
- Sewer:Public Sewer
Finances and disclosures
- Price:$860,000
- Price per sq. ft.:$361.5
- Tax amount:$9,477 (2025)
New listings near 7416 Hallcrest
- Open Sun, 1 to 3pmNew
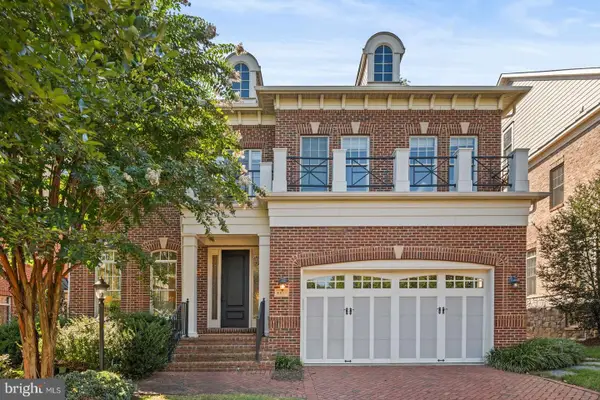 $2,085,000Active5 beds 5 baths5,900 sq. ft.
$2,085,000Active5 beds 5 baths5,900 sq. ft.6817 Stockwell Manor Dr, FALLS CHURCH, VA 22043
MLS# VAFX2287828Listed by: TTR SOTHEBY'S INTERNATIONAL REALTY - Coming Soon
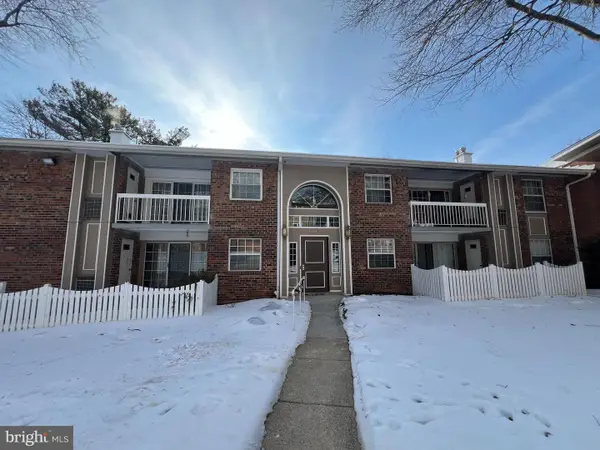 $365,000Coming Soon2 beds 1 baths
$365,000Coming Soon2 beds 1 baths1914 Wilson Ln #t2, MCLEAN, VA 22102
MLS# VAFX2288042Listed by: REDFIN CORPORATION - Open Sat, 1 to 3pmNew
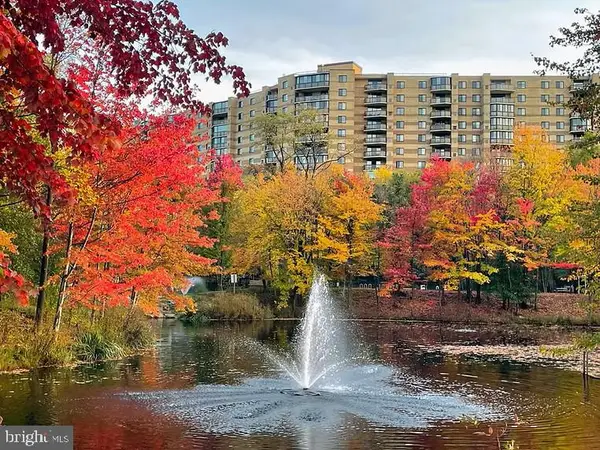 $450,000Active1 beds 1 baths992 sq. ft.
$450,000Active1 beds 1 baths992 sq. ft.8340 Greensboro Dr #509, MCLEAN, VA 22102
MLS# VAFX2289356Listed by: FAIRFAX REALTY OF TYSONS - New
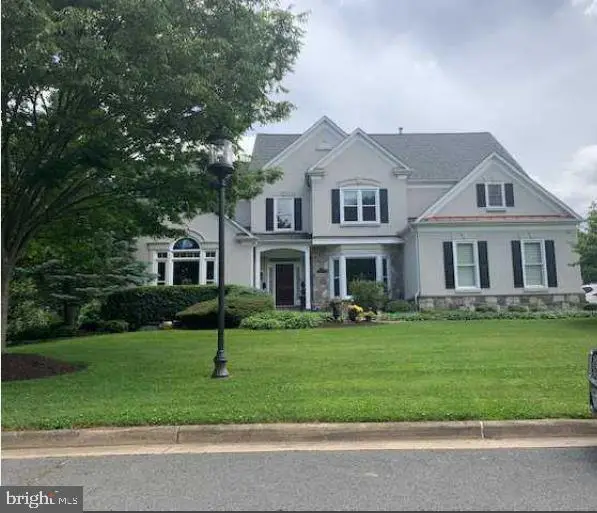 $3,280,000Active7 beds 6 baths7,926 sq. ft.
$3,280,000Active7 beds 6 baths7,926 sq. ft.1465 Mayhurst Blvd, MCLEAN, VA 22102
MLS# VAFX2289600Listed by: LISTWITHFREEDOM.COM - New
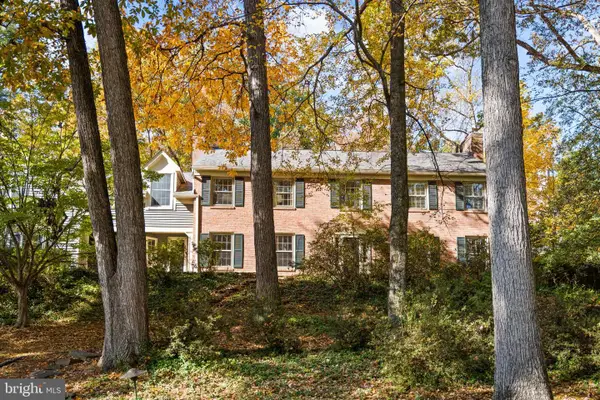 $2,795,000Active5 beds 5 baths5,120 sq. ft.
$2,795,000Active5 beds 5 baths5,120 sq. ft.6710 Wemberly Way, MCLEAN, VA 22101
MLS# VAFX2289618Listed by: TTR SOTHEBY'S INTERNATIONAL REALTY - Coming Soon
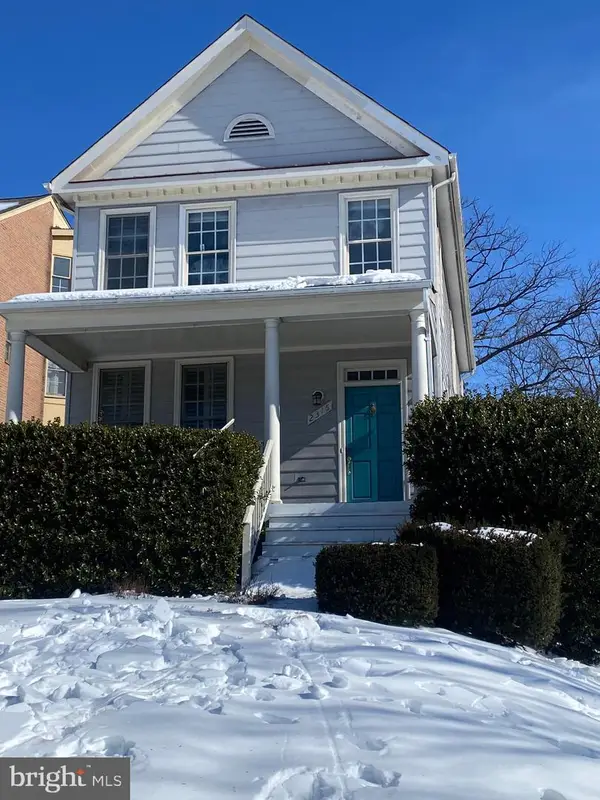 $1,100,000Coming Soon3 beds 4 baths
$1,100,000Coming Soon3 beds 4 baths2315 Highland Ave, FALLS CHURCH, VA 22046
MLS# VAFX2289560Listed by: SAMSON PROPERTIES - Coming Soon
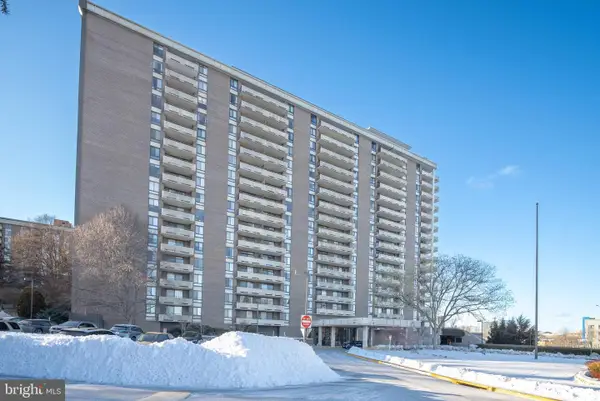 $380,000Coming Soon2 beds 2 baths
$380,000Coming Soon2 beds 2 baths1800 Old Meadow Rd #303, MCLEAN, VA 22102
MLS# VAFX2288810Listed by: SERHANT - New
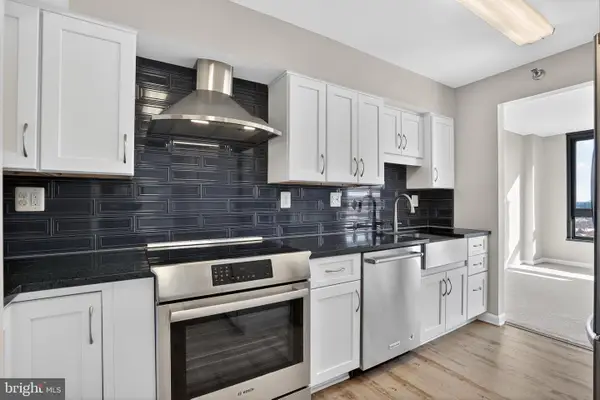 $325,000Active1 beds 1 baths818 sq. ft.
$325,000Active1 beds 1 baths818 sq. ft.1808 Old Meadow Rd #1009, MCLEAN, VA 22102
MLS# VAFX2289556Listed by: TTR SOTHEBYS INTERNATIONAL REALTY - New
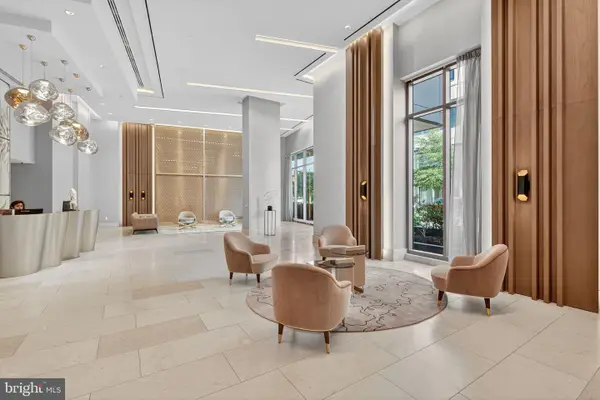 $2,799,000Active3 beds 3 baths2,350 sq. ft.
$2,799,000Active3 beds 3 baths2,350 sq. ft.7887 Jones Branch Dr #1904, MCLEAN, VA 22102
MLS# VAFX2288730Listed by: THE MAYHOOD COMPANY - New
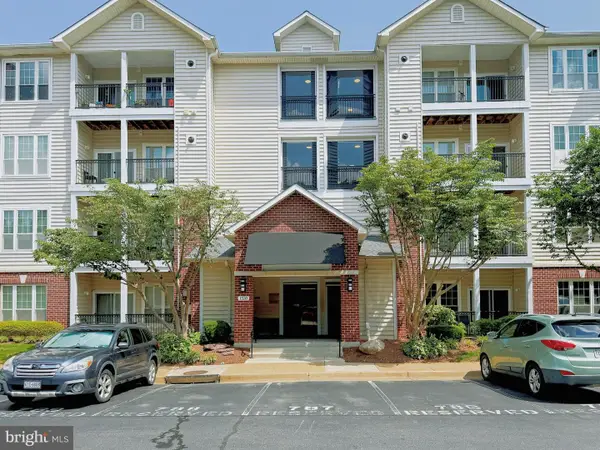 $569,000Active3 beds 2 baths1,272 sq. ft.
$569,000Active3 beds 2 baths1,272 sq. ft.1530 Spring Gate Dr #9317, MCLEAN, VA 22102
MLS# VAFX2288224Listed by: FAIRFAX REALTY SELECT

