8013 Greenwich Woods Dr, McLean, VA 22102
Local realty services provided by:Better Homes and Gardens Real Estate GSA Realty
8013 Greenwich Woods Dr,McLean, VA 22102
$2,800,000
- 5 Beds
- 5 Baths
- 7,672 sq. ft.
- Single family
- Active
Listed by: gerlinde kleman
Office: long & foster real estate, inc.
MLS#:VAFX2214270
Source:BRIGHTMLS
Price summary
- Price:$2,800,000
- Price per sq. ft.:$364.96
About this home
Nestled on nearly a full acre of beautifully landscaped grounds, this exquisite brick colonial offers 7672 square feet of luxurious living space. This is an exceptionally well built and beautifully maintained home by the original owner, very light and bright. The circular drive is flanked by stately brick pillars with outdoor lighting, and a side-load 3-car garage. The double front doors open to a welcoming 2-story marble foyer with a dramatic central staircase. Elegant panel wainscoting, and gracefully arched doorways mirror the shape of the large, beautiful arched transom windows. Just off the foyer, large wooden double doors open to a handsome library with hardwood floors. Chestnut-colored built-in bookshelves and cabinetry are bathed in natural light from two large, beautiful, arched windows. Across the foyer, a spacious powder room boasts marble floors and a stunning marble vanity, adding a touch of opulence. The family room features a gorgeous, stone, woodburning fireplace, hardwood floors, recessed lighting, crown moulding. A large glass door opens to the rear patio. The formal living room is exquisite, with soaring 2-story windows, hardwood floors, an elegant fireplace, and charming doorways. The dining room is equally refined, with its own set of arched doorways, hardwood floors, and exquisite mouldings, making it ideal for entertaining in style. The gourmet kitchen is stunning. It features elegant antique white cabinetry including an integrated panel refrigerator. The gas stove is a Dacor with 6 burners. The jet-cut marble mosaic backsplash adds an artistic touch. There is a second oven in the island, plus there is a built-in microwave and trash compactor. Marble countertops and diagonally laid marble floor tiles harmonize beautifully with the cabinetry. The sunny breakfast area features a vaulted cathedral ceiling and 2 skylights. A large window and a large cozy window seat overlook the back yard. An arched window lets more light onto the upper level. An additional staircase leads from the kitchen area to the primary bedroom. Connecting the kitchen to the garage is a convenient mud room/laundry room with a pantry closet, new GE Profile washer and dryer, a sink, and ample cabinetry. The sun room features hardwood floors, a cathedral ceiling, 2 skylights, and a marble fireplace between built-in cabinetry and shelving. A large glass door leads to the expansive rear patio, perfect for enjoying the serene surroundings. The upper level has hardwood flooring throughout, featuring the primary suite plus four additional generously sized bedrooms, a jack-and-jill bath with a double vanity and water closet, a hall bath, and a sitting area. The bathrooms feature elegant wallpaper, stylish light fixtures, and a skylight in the hall bath. The enormous primary bedroom features a dramatic cove ceiling and a walk-in closet with custom shelving. A luxurious en-suite bathroom with a double vanity, a bidet, and jetted corner tub with picturesque windows. The lower level is quite large and completely finished, with neutral wall to wall carpeting, neutral walls, and recessed lighting. There is a rec room, game room, den/potential 6th bedroom, a full bath with a bidet, and utility rooms. In the rec room there is a fireplace flanked by built-in mirrored shelving, a granite wet bar with a mini fridge, and a wine room. The expansive treed back yard offers privacy and relaxing views, perfect for a pool. The giant 1400+ sq .ft. Flagstone patio wraps around and is accessible from multiple rooms on the main level. This fabulous patio is particularly picturesque and perfect for parties. The spacious garage features a built-in refrigerator, built-in storage cabinets, and automatic door openers. There is an indoor-outdoor intercom system that conveys as-is. Located on quiet cul de sac of 20 estate homes, with convenient access to Tysons, DC, Reagan National Airport, Dulles, Silver Line Metro, Great Falls Park, and Langley Schools.
Contact an agent
Home facts
- Year built:1988
- Listing ID #:VAFX2214270
- Added:206 day(s) ago
- Updated:December 30, 2025 at 02:43 PM
Rooms and interior
- Bedrooms:5
- Total bathrooms:5
- Full bathrooms:4
- Half bathrooms:1
- Living area:7,672 sq. ft.
Heating and cooling
- Cooling:Central A/C
- Heating:Forced Air, Natural Gas
Structure and exterior
- Roof:Shake
- Year built:1988
- Building area:7,672 sq. ft.
- Lot area:0.91 Acres
Schools
- High school:LANGLEY
- Middle school:COOPER
- Elementary school:SPRING HILL
Utilities
- Water:Public
Finances and disclosures
- Price:$2,800,000
- Price per sq. ft.:$364.96
- Tax amount:$19,983 (2025)
New listings near 8013 Greenwich Woods Dr
- Coming Soon
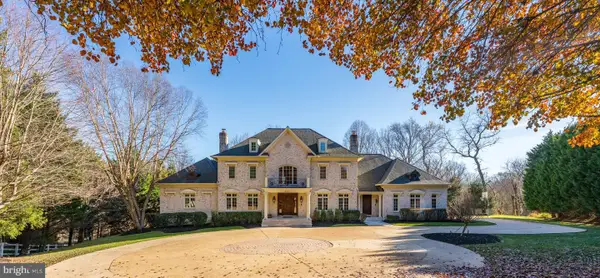 $3,195,000Coming Soon7 beds 9 baths
$3,195,000Coming Soon7 beds 9 baths8031 Georgetown Pike, MCLEAN, VA 22102
MLS# VAFX2278338Listed by: WASHINGTON FINE PROPERTIES, LLC - New
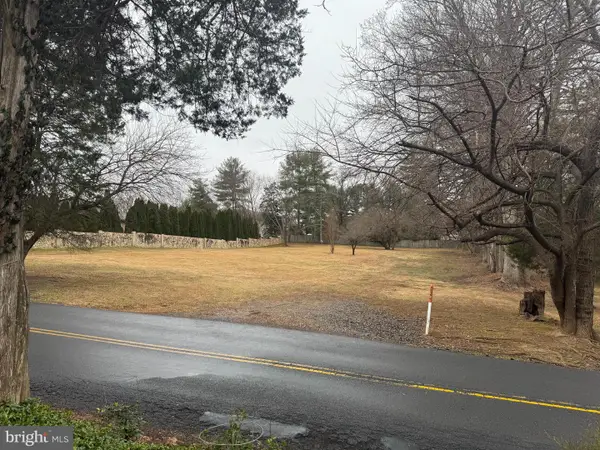 $2,000,000Active1.84 Acres
$2,000,000Active1.84 Acres968 Towlston Rd, MCLEAN, VA 22102
MLS# VAFX2283316Listed by: SAMSON PROPERTIES - Coming SoonOpen Sun, 12 to 1:30pm
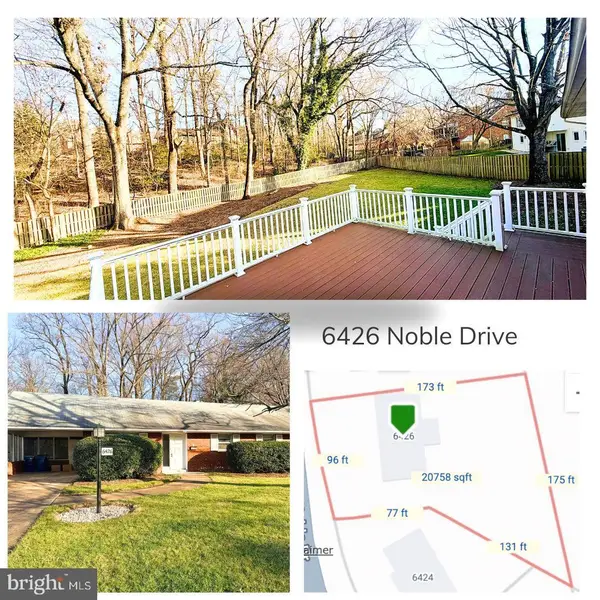 $1,690,000Coming Soon4 beds 3 baths
$1,690,000Coming Soon4 beds 3 baths6426 Noble Dr, MCLEAN, VA 22101
MLS# VAFX2283114Listed by: SAMSON PROPERTIES - Coming SoonOpen Sun, 2 to 4pm
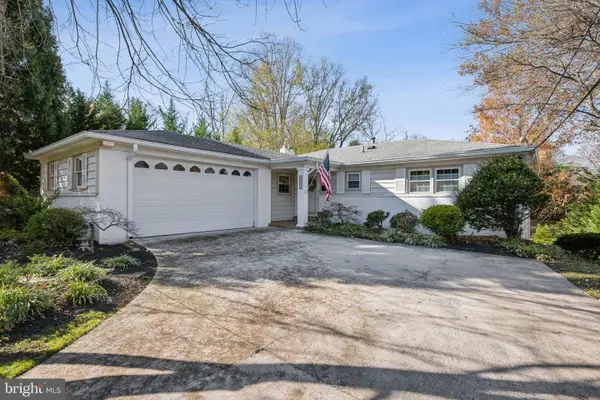 $1,375,000Coming Soon4 beds 3 baths
$1,375,000Coming Soon4 beds 3 baths6223 Loch Raven Dr, MCLEAN, VA 22101
MLS# VAFX2283152Listed by: TTR SOTHEBY'S INTERNATIONAL REALTY - Coming Soon
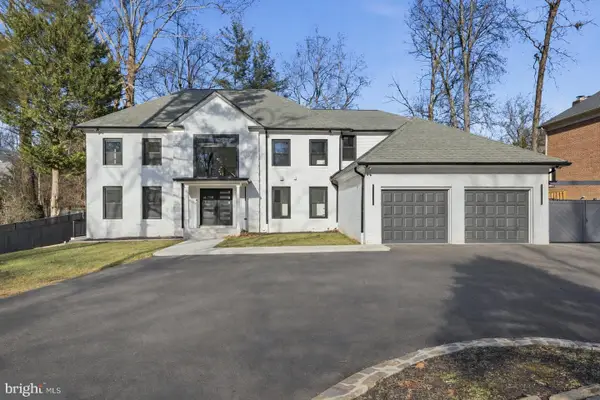 $2,599,000Coming Soon5 beds 7 baths
$2,599,000Coming Soon5 beds 7 baths7332 Old Dominion Dr, MCLEAN, VA 22101
MLS# VAFX2283078Listed by: TTR SOTHEBYS INTERNATIONAL REALTY - New
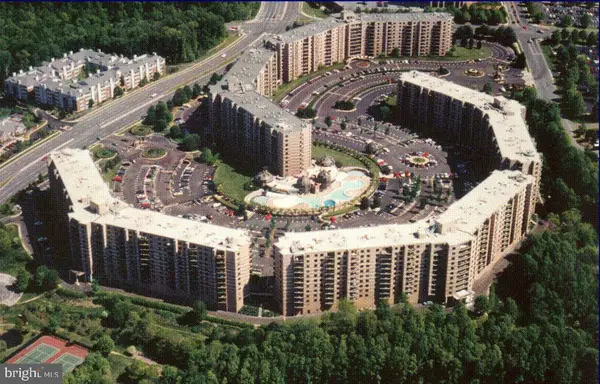 $432,000Active2 beds 2 baths1,132 sq. ft.
$432,000Active2 beds 2 baths1,132 sq. ft.8360 Greensboro Dr #305, MCLEAN, VA 22102
MLS# VAFX2282960Listed by: CORCORAN MCENEARNEY - Open Sat, 2 to 4pmNew
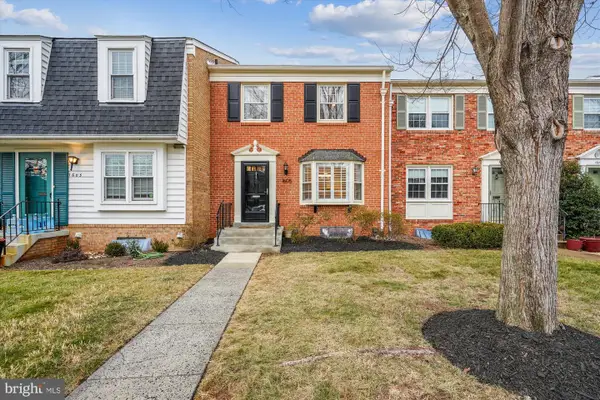 $939,000Active3 beds 4 baths1,360 sq. ft.
$939,000Active3 beds 4 baths1,360 sq. ft.1605 Dunterry Pl, MCLEAN, VA 22101
MLS# VAFX2282970Listed by: TTR SOTHEBY'S INTERNATIONAL REALTY 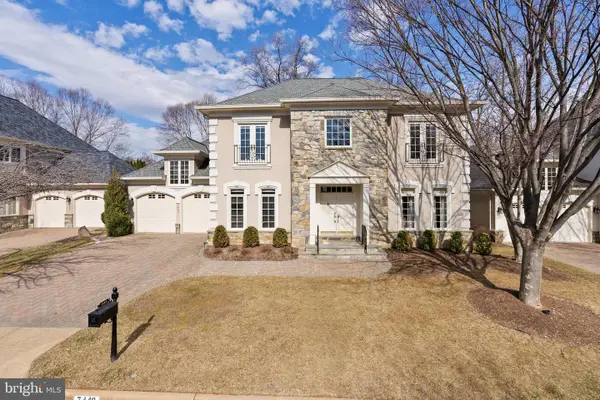 $2,400,000Pending5 beds 5 baths7,122 sq. ft.
$2,400,000Pending5 beds 5 baths7,122 sq. ft.7440 Old Maple Sq, MCLEAN, VA 22102
MLS# VAFX2282872Listed by: TTR SOTHEBYS INTERNATIONAL REALTY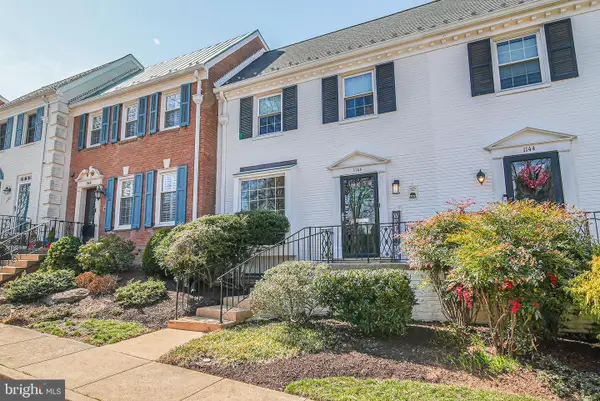 $1,052,000Active4 beds 4 baths1,538 sq. ft.
$1,052,000Active4 beds 4 baths1,538 sq. ft.1146 Wimbledon Dr, MCLEAN, VA 22101
MLS# VAFX2282826Listed by: ROBERTS REAL ESTATE, LLC. $1,185,000Active4 beds 5 baths3,114 sq. ft.
$1,185,000Active4 beds 5 baths3,114 sq. ft.7721 Spoleto Ln #9, MCLEAN, VA 22102
MLS# VAFX2278562Listed by: REAL BROKER, LLC
