8023 Georgetown Pike, McLean, VA 22102
Local realty services provided by:Better Homes and Gardens Real Estate Premier
Listed by: andre amini, john p mcnamara
Office: ttr sothebys international realty
MLS#:VAFX2224980
Source:BRIGHTMLS
Price summary
- Price:$5,900,000
- Price per sq. ft.:$418.17
About this home
Extraordinary Value for an Iconic McLean Estate
French Château Elegance on 5 Private Acres with Resort-Style Grounds
Welcome to a masterpiece of timeless grandeur and refined luxury, nestled on five majestic acres in the heart of McLean. Inspired by the châteaux of the Loire Valley, this one-of-a-kind estate is a true architectural jewel offering unrivaled privacy, scale, and craftsmanship.
From the moment you approach the stately gated motor court, the residence makes a commanding impression. A classic mansard roof, Juliet balconies with wrought iron railings, and expansive rooftop terraces evoke a sense of regal sophistication. Double doors open into a breathtaking two-story foyer, crowned by 20-foot ceilings, travertine floors, and gilded crown moldings that set the tone for this exquisite home.
Grand Interiors Designed to Impress
Sweeping marble staircase with gold-leaf wrought iron and brass railings, an unforgettable centerpiece
Private executive office with floor-to-ceiling mahogany built-ins and a gas fireplace
Formal dining room with custom china cabinetry and elegant fireplace, ideal for lavish entertaining
Formal living room with triple-arched French doors, ornamental plasterwork, and a grand fireplace
Full-service bar in cherry, walnut, and leaded glass connecting to a magnificent great room with soaring ceilings
Gourmet Kitchen & Casual Living
Chef-inspired kitchen with dual oversized islands, granite countertops, and premium cabinetry
Breakfast room opening to a cozy family room with a stunning stone fireplace
Butler���s pantry, elegant powder room, and oversized laundry room provide practical luxury
Private Quarters of Distinction
Primary suite is a true sanctuary with private balconies, fireplace, dual walk-in closets with granite tops, and a spa-style bath featuring Jerusalem Gold limestone, jetted tub, and steam shower.
Four additional ensuite bedrooms with refined finishes, crown molding, and walk-in closets
Expansive rooftop terrace off the grand hall with panoramic views of the estate
Entertainment & Wellness Retreat
Walk-out lower level with full bar, rec room, game room, gym, and sixth bedroom suite
Bonus rooms include a cedar closet, staff/maids quarters, and abundant storage
Four-car garage with EV charger, climate control, and custom cabinetry
World Class Outdoor Living
50’ x 25’ heated pool with retractable electronic cover
Glass stone firepit, cascading waterfall pond, and multiple stone terraces
Lush, mature landscaping with ambient lighting, tiered gardens, and intimate garden pathways
Private courtyard patio with lattice privacy panels and gated access to pool and service drive
Modern Comfort Meets Classic Opulence
Whole-house generator
Newer seven-zone HVAC system
Smart home upgrades and security throughout
Why This Estate Stands Apart
This is more than a home, it's a statement of success and legacy. A property of this caliber, combining European charm with modern amenities, rarely becomes available in McLean. This extraordinary offering is not only captivating, it’s an incredible value.
Private showings by appointment only. Experience the grandeur, the serenity, and the luxury lifestyle you deserve.
Contact an agent
Home facts
- Year built:2002
- Listing ID #:VAFX2224980
- Added:336 day(s) ago
- Updated:February 14, 2026 at 12:12 AM
Rooms and interior
- Bedrooms:6
- Total bathrooms:8
- Full bathrooms:7
- Half bathrooms:1
- Living area:14,109 sq. ft.
Heating and cooling
- Cooling:Central A/C, Multi Units, Programmable Thermostat, Zoned
- Heating:Central, Humidifier, Natural Gas, Programmable Thermostat, Zoned
Structure and exterior
- Roof:Architectural Shingle
- Year built:2002
- Building area:14,109 sq. ft.
- Lot area:5 Acres
Schools
- High school:LANGLEY
- Middle school:COOPER
- Elementary school:SPRING HILL
Utilities
- Water:Public
- Sewer:Septic Exists
Finances and disclosures
- Price:$5,900,000
- Price per sq. ft.:$418.17
- Tax amount:$48,542 (2024)
New listings near 8023 Georgetown Pike
- Coming Soon
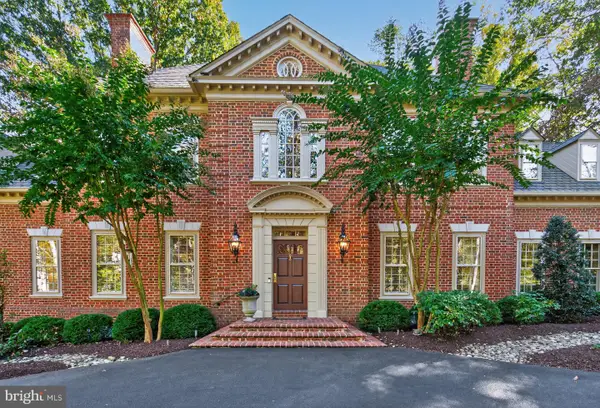 $3,999,000Coming Soon5 beds 6 baths
$3,999,000Coming Soon5 beds 6 baths921 Towlston Rd, MCLEAN, VA 22102
MLS# VAFX2275584Listed by: WASHINGTON FINE PROPERTIES, LLC - Coming Soon
 $8,495,000Coming Soon6 beds 8 baths
$8,495,000Coming Soon6 beds 8 baths8634 Overlook Rd, MCLEAN, VA 22102
MLS# VAFX2286844Listed by: TTR SOTHEBY'S INTERNATIONAL REALTY - Coming Soon
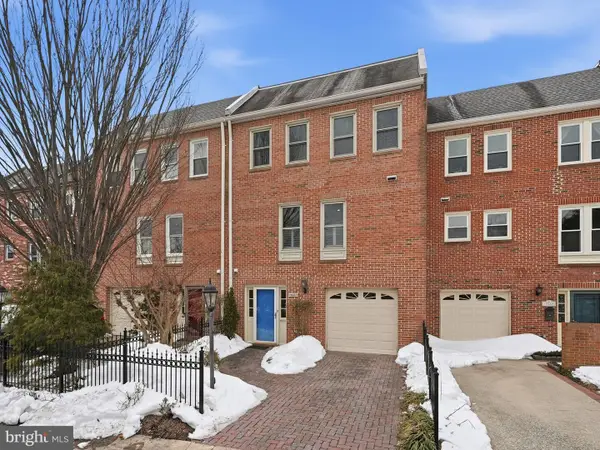 $959,000Coming Soon3 beds 3 baths
$959,000Coming Soon3 beds 3 baths1566-b Westmoreland St, MCLEAN, VA 22101
MLS# VAFX2290312Listed by: REAL BROKER, LLC - Coming Soon
 $3,095,000Coming Soon6 beds 7 baths
$3,095,000Coming Soon6 beds 7 baths6804 Montour Dr, FALLS CHURCH, VA 22043
MLS# VAFX2290452Listed by: KW METRO CENTER - New
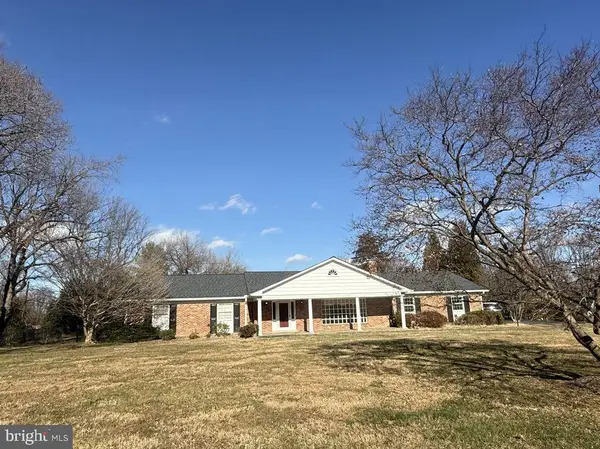 $1,950,000Active4 beds 2 baths3,636 sq. ft.
$1,950,000Active4 beds 2 baths3,636 sq. ft.1362 Woodside Dr, MCLEAN, VA 22102
MLS# VAFX2290306Listed by: COTTAGE STREET REALTY LLC - New
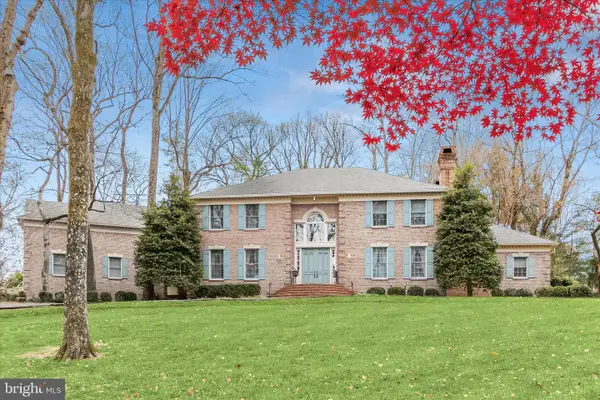 $2,830,000Active3 beds 7 baths8,000 sq. ft.
$2,830,000Active3 beds 7 baths8,000 sq. ft.949 Bellview Rd, MCLEAN, VA 22102
MLS# VAFX2290292Listed by: WASHINGTON FINE PROPERTIES, LLC - Coming Soon
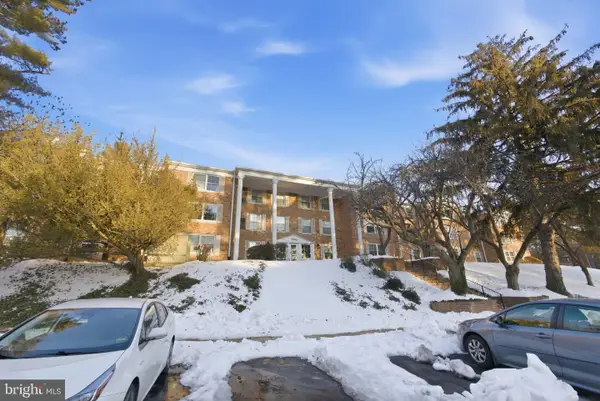 $415,000Coming Soon2 beds 2 baths
$415,000Coming Soon2 beds 2 baths7721 Tremayne Pl #211, MCLEAN, VA 22102
MLS# VAFX2290336Listed by: EXP REALTY, LLC - Coming Soon
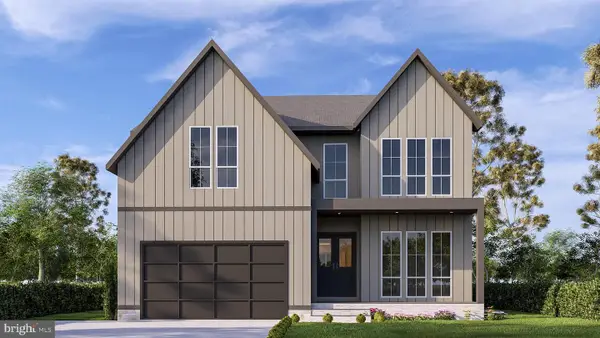 $2,700,000Coming Soon6 beds 7 baths
$2,700,000Coming Soon6 beds 7 baths1629 Seneca Ave, MCLEAN, VA 22102
MLS# VAFX2290290Listed by: KELLER WILLIAMS REALTY - Coming Soon
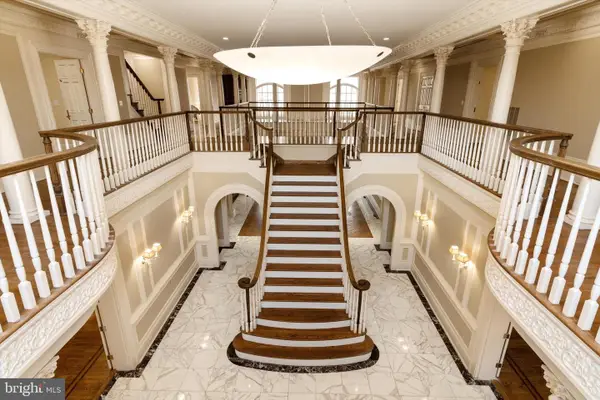 $4,276,000Coming Soon9 beds 11 baths
$4,276,000Coming Soon9 beds 11 baths8537 Old Dominion Dr, MCLEAN, VA 22102
MLS# VAFX2290278Listed by: KELLER WILLIAMS REALTY - Open Sun, 1 to 3pmNew
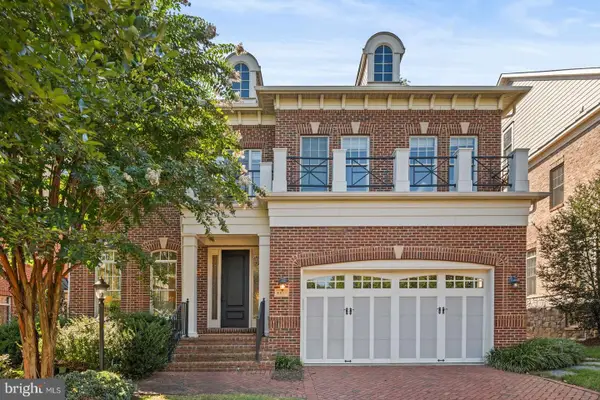 $2,085,000Active5 beds 5 baths5,900 sq. ft.
$2,085,000Active5 beds 5 baths5,900 sq. ft.6817 Stockwell Manor Dr, FALLS CHURCH, VA 22043
MLS# VAFX2287828Listed by: TTR SOTHEBY'S INTERNATIONAL REALTY

