8023 Lewinsville Rd, McLean, VA 22102
Local realty services provided by:Better Homes and Gardens Real Estate GSA Realty
Upcoming open houses
- Sun, Feb 1502:00 pm - 04:00 pm
Listed by: aznita neri
Office: samson properties
MLS#:VAFX2277936
Source:BRIGHTMLS
Price summary
- Price:$2,890,000
- Price per sq. ft.:$434.19
About this home
OPEN HOUSE SUNDAY 2/15 FROM 2 to 4 PM . Gorgeous home with 6 Bedrooms, 6 Bathrooms and 2 Half Baths in the prestigious McLean Hamlet! Ready to move in! Exquisite open concept living redefined in this sleek and sophisticated modern design by Bella Home Construction boasting over 7300 square feet of three finished levels on a beautifully landscaped 0.37-acre lot. Short walk to Spring Hill Elementary school and quick access to the Silver Line Metro and bus routes.
This home is beautifully designed for both everyday living and grand entertaining. From the moment you arrive, a charming front porch welcomes you into a dramatic, light-filled open layout featuring 7.5” wide European oak floors, 6" Baseboard, 10 ft ceilings on the main level, 9 ft upper level and lower level. Rich wood accent walls add warmth and texture throughout.
The main level boasts an expansive family room with tray ceilings and LED lighting, gas fireplace and it opens to a gourmet chef’s dream kitchen, complete with a oversized quartz island, luxury top-of-the-line stainless steel Jenn-Air appliances, under cabinet and floor lights, butlers pantry and a walk-in pantry. Entertain in the elegant formal dining room, complemented by a versatile office or guest suite with a full bath. The bright breakfast area flows effortlessly into the family room and out to the deck, creating the perfect setting for indoor-outdoor gatherings. A stylish mudroom and a doggie spa bath center—accessible from both the kitchen and the garage—enhance the home’s thoughtful design.
On the upper level retreat, the lavish primary suite is a true sanctuary with heated floor in the spa bath, a spectacular 2-person rain shower, a free standing oversized 72” soaking tub , double vanities, a dedicated makeup area and 2 oversized custom walk-in closet. Three additional bedrooms, each featuring a private en-suite bath and generous closet space, provide the perfect blend of comfort and sophistication. A spacious, dedicated upper-level laundry room is equipped with a front-loading washer and steam-sanitize dryer.
The lower level utilizes the open floor plan to maximize living space and functionality, with a bedroom suite, large recreation room, wet bar and wine cooler, theater, studio/gym and additional half bath. The gas fireplace is an extra added bonus for those cold winter months. 2 car garage and a 240V electric vehicle charging outlet. . Home is located minutes away Tysons Corner Center, Tysons Galleria, Capital One Hall, Wolf Trap, Great Falls National Park, and many more. Located inside the beltway with access to I-495, Route 7, Route 123 and Dulles Toll Road.
Contact an agent
Home facts
- Year built:2025
- Listing ID #:VAFX2277936
- Added:100 day(s) ago
- Updated:February 14, 2026 at 05:36 AM
Rooms and interior
- Bedrooms:6
- Total bathrooms:8
- Full bathrooms:6
- Half bathrooms:2
- Living area:6,656 sq. ft.
Heating and cooling
- Cooling:Central A/C
- Heating:Forced Air, Natural Gas
Structure and exterior
- Year built:2025
- Building area:6,656 sq. ft.
- Lot area:0.37 Acres
Schools
- High school:LANGLEY
- Middle school:COOPER
- Elementary school:SPRING HILL
Utilities
- Water:Public
- Sewer:Public Sewer
Finances and disclosures
- Price:$2,890,000
- Price per sq. ft.:$434.19
- Tax amount:$13,472 (2025)
New listings near 8023 Lewinsville Rd
- Coming Soon
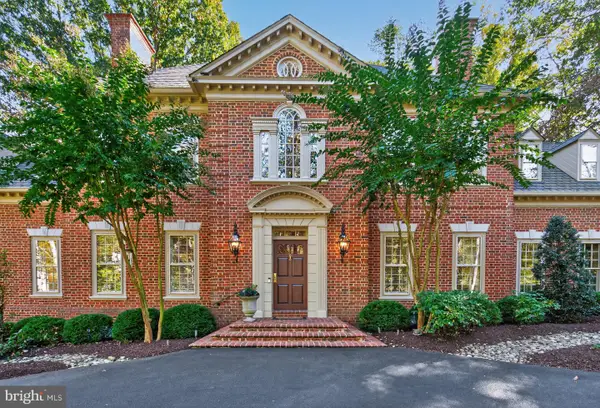 $3,999,000Coming Soon5 beds 6 baths
$3,999,000Coming Soon5 beds 6 baths921 Towlston Rd, MCLEAN, VA 22102
MLS# VAFX2275584Listed by: WASHINGTON FINE PROPERTIES, LLC - Coming Soon
 $8,495,000Coming Soon6 beds 8 baths
$8,495,000Coming Soon6 beds 8 baths8634 Overlook Rd, MCLEAN, VA 22102
MLS# VAFX2286844Listed by: TTR SOTHEBY'S INTERNATIONAL REALTY - Coming Soon
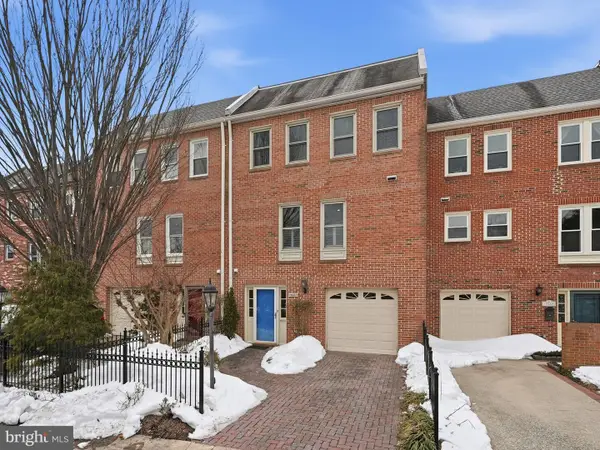 $959,000Coming Soon3 beds 3 baths
$959,000Coming Soon3 beds 3 baths1566-b Westmoreland St, MCLEAN, VA 22101
MLS# VAFX2290312Listed by: REAL BROKER, LLC - Coming Soon
 $3,095,000Coming Soon6 beds 7 baths
$3,095,000Coming Soon6 beds 7 baths6804 Montour Dr, FALLS CHURCH, VA 22043
MLS# VAFX2290452Listed by: KW METRO CENTER - New
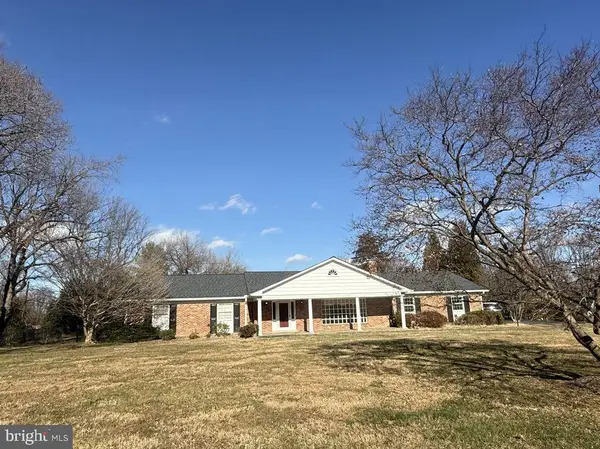 $1,950,000Active4 beds 2 baths3,636 sq. ft.
$1,950,000Active4 beds 2 baths3,636 sq. ft.1362 Woodside Dr, MCLEAN, VA 22102
MLS# VAFX2290306Listed by: COTTAGE STREET REALTY LLC - New
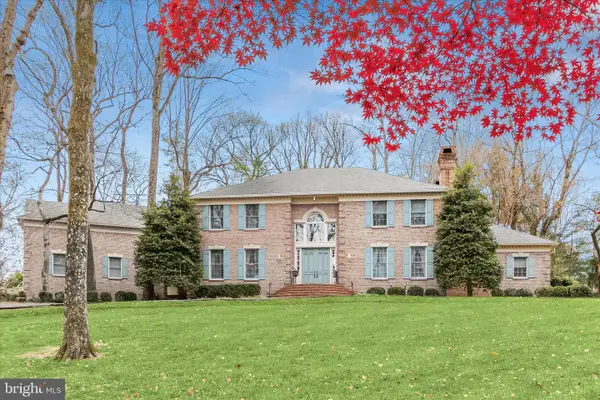 $2,830,000Active3 beds 7 baths8,000 sq. ft.
$2,830,000Active3 beds 7 baths8,000 sq. ft.949 Bellview Rd, MCLEAN, VA 22102
MLS# VAFX2290292Listed by: WASHINGTON FINE PROPERTIES, LLC - Coming Soon
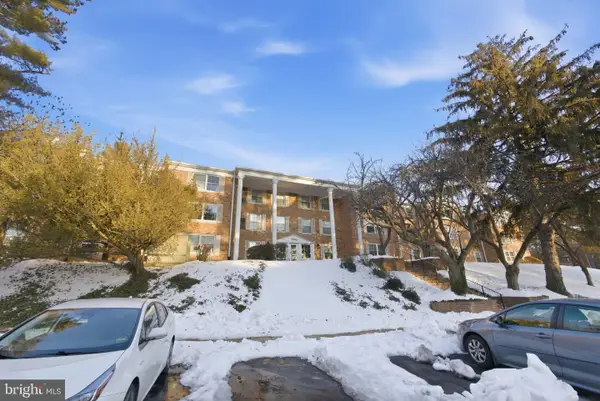 $415,000Coming Soon2 beds 2 baths
$415,000Coming Soon2 beds 2 baths7721 Tremayne Pl #211, MCLEAN, VA 22102
MLS# VAFX2290336Listed by: EXP REALTY, LLC - Coming Soon
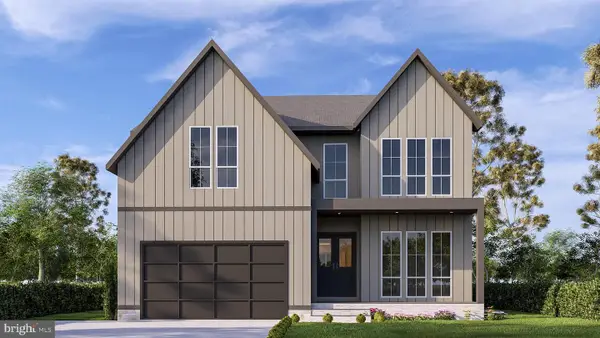 $2,700,000Coming Soon6 beds 7 baths
$2,700,000Coming Soon6 beds 7 baths1629 Seneca Ave, MCLEAN, VA 22102
MLS# VAFX2290290Listed by: KELLER WILLIAMS REALTY - Coming Soon
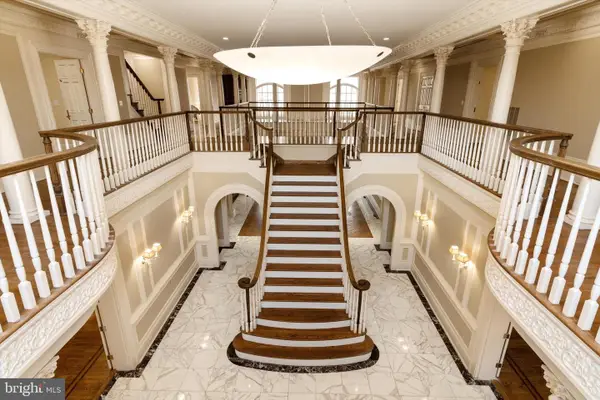 $4,276,000Coming Soon9 beds 11 baths
$4,276,000Coming Soon9 beds 11 baths8537 Old Dominion Dr, MCLEAN, VA 22102
MLS# VAFX2290278Listed by: KELLER WILLIAMS REALTY - Open Sun, 1 to 3pmNew
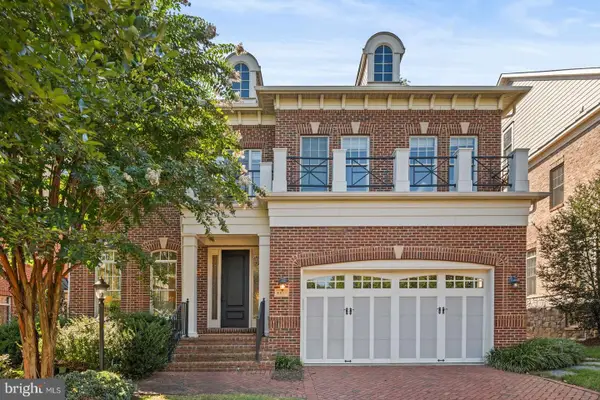 $2,085,000Active5 beds 5 baths5,900 sq. ft.
$2,085,000Active5 beds 5 baths5,900 sq. ft.6817 Stockwell Manor Dr, FALLS CHURCH, VA 22043
MLS# VAFX2287828Listed by: TTR SOTHEBY'S INTERNATIONAL REALTY

