8220 Crestwood Heights Dr #708, McLean, VA 22102
Local realty services provided by:Better Homes and Gardens Real Estate Maturo
8220 Crestwood Heights Dr #708,McLean, VA 22102
$740,000
- 2 Beds
- 2 Baths
- - sq. ft.
- Condominium
- Sold
Listed by: ashraf morsi
Office: real broker, llc.
MLS#:VAFX2275578
Source:BRIGHTMLS
Sorry, we are unable to map this address
Price summary
- Price:$740,000
About this home
Welcome home to luxury and light in this beautifully appointed 2-bedroom, 2-bath residence at One Park Crest. Floor-to-ceiling windows frame serene green-space views, filling the home with natural light and creating an atmosphere of calm sophistication. Custom window treatments offer both style and functionality, while wide-plank luxury vinyl flooring adds warmth throughout. Step from the living room onto your private balcony—an ideal spot for morning coffee or evening unwinding.
The open-concept kitchen impresses with sleek quartz countertops, 42” cabinetry, and a modern layout perfect for both entertaining and everyday living. Each bedroom is bathed in natural light, and both spa-inspired baths echo the home’s refined contemporary design.
Set within the prestigious One Park Crest high-rise in Tysons/McLean, this residence offers resort-style amenities including a rooftop pool, concierge service, 24-hour fitness center, elegant club room, and secure assigned parking.
With unbeatable proximity to world-class shopping, dining, the Silver Line Metro, and major commuter routes, this home blends the best of urban convenience with the peaceful backdrop of lush, beautiful tree-lined views.
Don’t miss the chance to own a bright, sophisticated condo that truly has it all.
Contact an agent
Home facts
- Year built:2008
- Listing ID #:VAFX2275578
- Added:51 day(s) ago
- Updated:December 13, 2025 at 11:11 AM
Rooms and interior
- Bedrooms:2
- Total bathrooms:2
- Full bathrooms:2
Heating and cooling
- Cooling:Central A/C
- Heating:Electric, Heat Pump(s)
Structure and exterior
- Year built:2008
Schools
- High school:MCLEAN
- Middle school:LONGFELLOW
- Elementary school:SPRING HILL
Utilities
- Water:Public
- Sewer:Public Sewer
Finances and disclosures
- Price:$740,000
- Tax amount:$7,555 (2025)
New listings near 8220 Crestwood Heights Dr #708
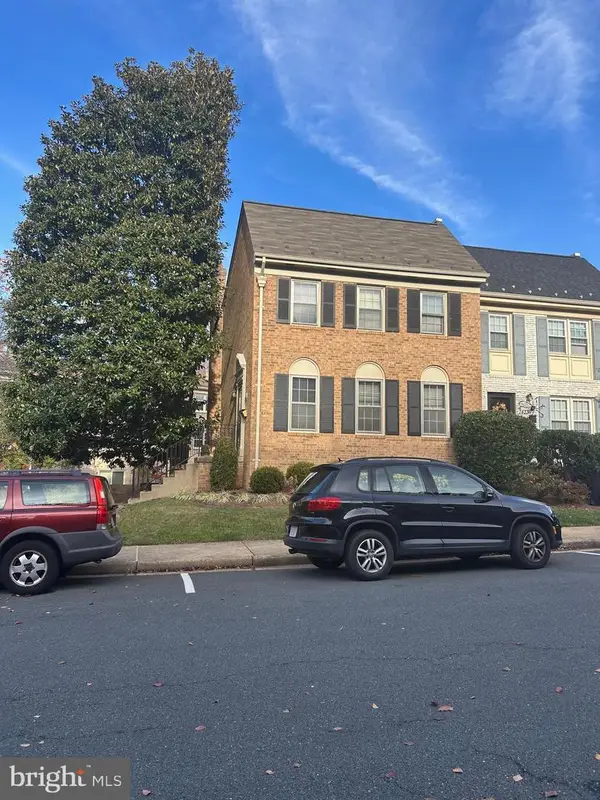 $625,000Pending3 beds 2 baths2,428 sq. ft.
$625,000Pending3 beds 2 baths2,428 sq. ft.7431 Hallcrest Dr, MCLEAN, VA 22102
MLS# VAFX2282374Listed by: RE/MAX ALLEGIANCE- Open Sat, 1 to 3pmNew
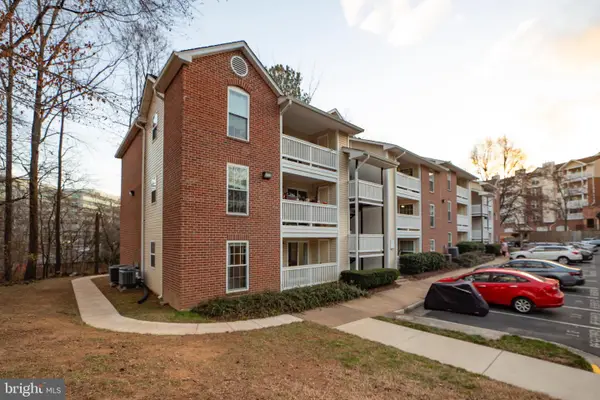 $390,000Active2 beds 2 baths1,050 sq. ft.
$390,000Active2 beds 2 baths1,050 sq. ft.1501 Lincoln Way #101, MCLEAN, VA 22102
MLS# VAFX2282290Listed by: COMPASS - New
 $385,000Active1 beds 1 baths902 sq. ft.
$385,000Active1 beds 1 baths902 sq. ft.8340 Greensboro Dr #402, MCLEAN, VA 22102
MLS# VAFX2279346Listed by: CORCORAN MCENEARNEY - Coming Soon
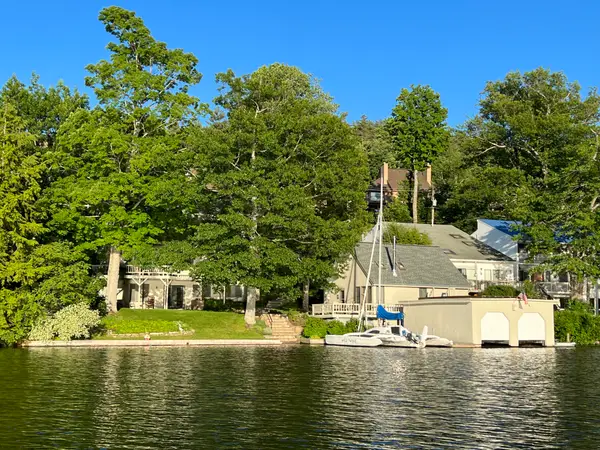 $3,690,000Coming Soon4 beds 4 baths
$3,690,000Coming Soon4 beds 4 bathsAddress Withheld By Seller, MCLEAN, VA 22101
MLS# VAFX2282146Listed by: WASHINGTON FINE PROPERTIES, LLC - Open Sun, 2 to 4pmNew
 $4,400,000Active6 beds 6 baths9,623 sq. ft.
$4,400,000Active6 beds 6 baths9,623 sq. ft.8014 Greenwich Woods Dr, MCLEAN, VA 22102
MLS# VAFX2282144Listed by: LONG & FOSTER REAL ESTATE, INC. - Coming Soon
 $1,150,000Coming Soon5 beds 3 baths
$1,150,000Coming Soon5 beds 3 baths1650 La Salle Ave, MCLEAN, VA 22102
MLS# VAFX2280820Listed by: REDFIN CORPORATION - New
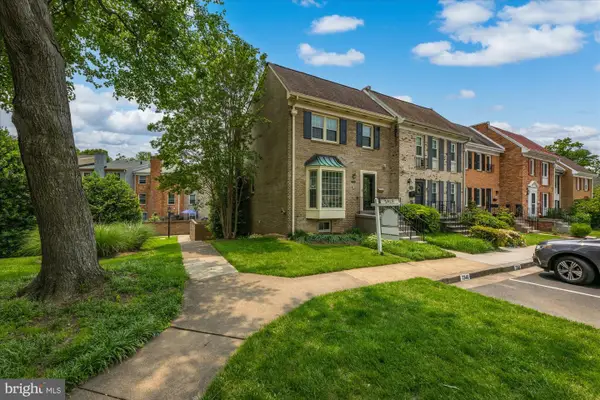 $875,000Active3 beds 4 baths1,638 sq. ft.
$875,000Active3 beds 4 baths1,638 sq. ft.7349 Eldorado Ct, MCLEAN, VA 22102
MLS# VAFX2282018Listed by: WASHINGTON FINE PROPERTIES, LLC - New
 $1,449,900Active2 beds 2 baths1,675 sq. ft.
$1,449,900Active2 beds 2 baths1,675 sq. ft.6718 Lowell Ave #406, MCLEAN, VA 22101
MLS# VAFX2281726Listed by: MCWILLIAMS/BALLARD INC. - New
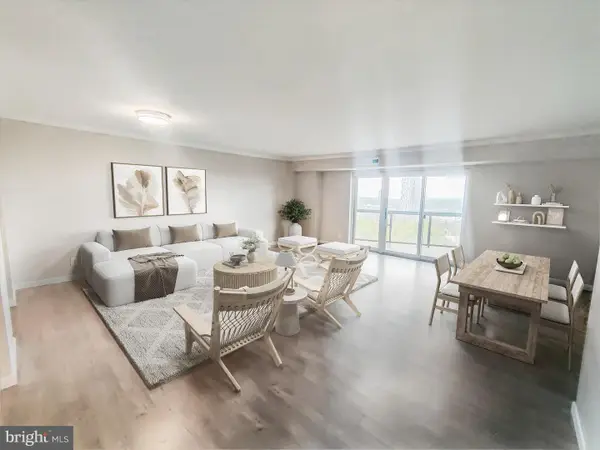 $414,900Active1 beds 1 baths902 sq. ft.
$414,900Active1 beds 1 baths902 sq. ft.8370 Greensboro Dr #916, MCLEAN, VA 22102
MLS# VAFX2281720Listed by: I-AGENT REALTY INCORPORATED - New
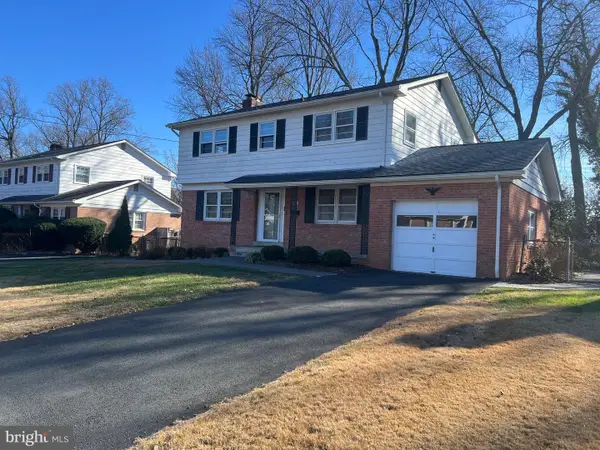 $1,050,000Active4 beds 3 baths1,700 sq. ft.
$1,050,000Active4 beds 3 baths1,700 sq. ft.6707 Moly Dr, FALLS CHURCH, VA 22046
MLS# VAFX2281472Listed by: CENTRAL PROPERTIES, LLC,
