8652 Belle Tree, McLean, VA 22102
Local realty services provided by:Better Homes and Gardens Real Estate Premier
8652 Belle Tree,McLean, VA 22102
$8,300,000
- 6 Beds
- 9 Baths
- 9,500 sq. ft.
- Single family
- Active
Listed by: lisa b joy, mona banes
Office: corcoran mcenearney
MLS#:VAFX2278248
Source:BRIGHTMLS
Price summary
- Price:$8,300,000
- Price per sq. ft.:$873.68
- Monthly HOA dues:$210
About this home
Galileo Signature proudly presents their latest masterpiece in Knolewood—McLean’s new exclusive community of 24 custom built homes.
Guided by the founding principle “costruire bene”—to build well—every Galileo home reflects a commitment to superior craftsmanship, timeless design, and uncompromising attention to detail.
This forthcoming custom residence spans over 10,000 square feet of exceptional living space, blending modern luxury with classic sophistication, with features such as a main-level primary suite complemented by a two-story study, elegant formal and casual living areas, and a seamless connection to an exterior covered veranda—making it the perfect space for entertaining or quiet relaxation.
Upstairs, discover four additional en suite bedrooms, each thoughtfully designed. The lower level is an entertainer’s dream, featuring a custom bar and in-home spa. Every element, from architectural design to interior finish, embodies Galileo’s dedication to building well.
Knolewood offers a rare opportunity to experience a truly custom Galileo home in one of McLean’s most desirable new neighborhoods—where luxury, craftsmanship, and community meet.
Contact an agent
Home facts
- Listing ID #:VAFX2278248
- Added:90 day(s) ago
- Updated:February 11, 2026 at 02:38 PM
Rooms and interior
- Bedrooms:6
- Total bathrooms:9
- Full bathrooms:6
- Half bathrooms:3
- Living area:9,500 sq. ft.
Heating and cooling
- Cooling:Central A/C, Programmable Thermostat
- Heating:90% Forced Air, Natural Gas Available, Programmable Thermostat
Structure and exterior
- Building area:9,500 sq. ft.
- Lot area:0.83 Acres
Schools
- High school:LANGLEY
- Middle school:COOPER
- Elementary school:SPRING HILL
Utilities
- Water:Public
- Sewer:Public Sewer
Finances and disclosures
- Price:$8,300,000
- Price per sq. ft.:$873.68
New listings near 8652 Belle Tree
- Open Sun, 1 to 3pmNew
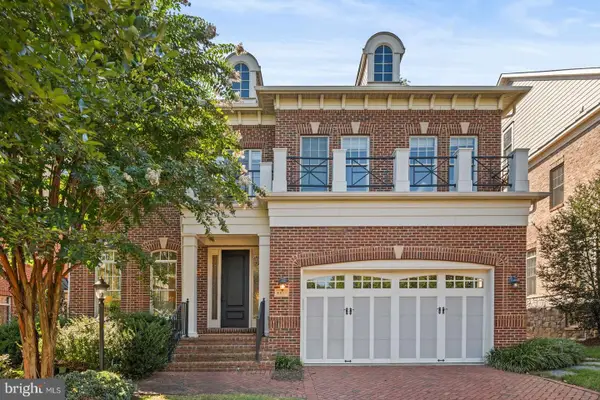 $2,085,000Active5 beds 5 baths5,900 sq. ft.
$2,085,000Active5 beds 5 baths5,900 sq. ft.6817 Stockwell Manor Dr, FALLS CHURCH, VA 22043
MLS# VAFX2287828Listed by: TTR SOTHEBY'S INTERNATIONAL REALTY - Coming Soon
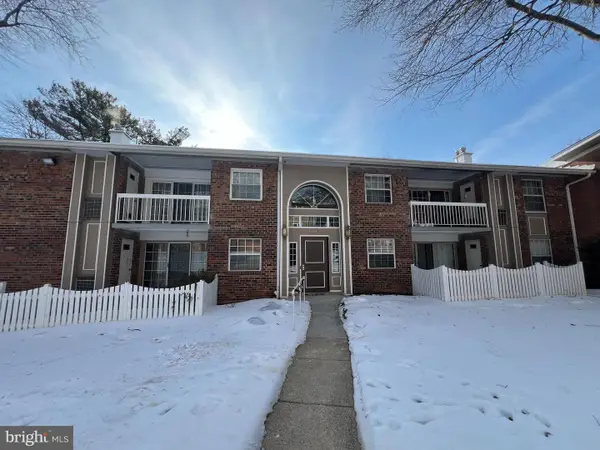 $365,000Coming Soon2 beds 1 baths
$365,000Coming Soon2 beds 1 baths1914 Wilson Ln #t2, MCLEAN, VA 22102
MLS# VAFX2288042Listed by: REDFIN CORPORATION - Open Sat, 1 to 3pmNew
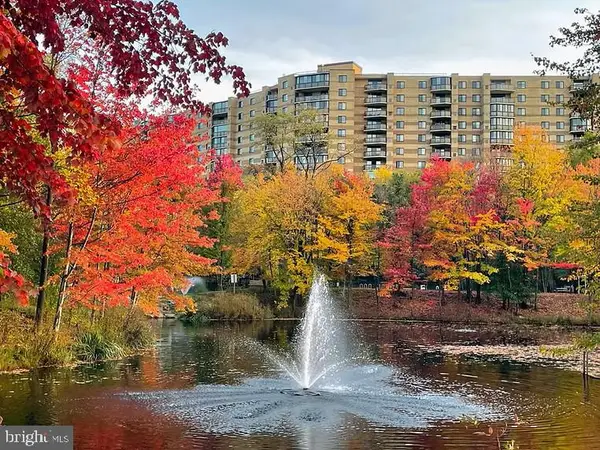 $450,000Active1 beds 1 baths992 sq. ft.
$450,000Active1 beds 1 baths992 sq. ft.8340 Greensboro Dr #509, MCLEAN, VA 22102
MLS# VAFX2289356Listed by: FAIRFAX REALTY OF TYSONS - New
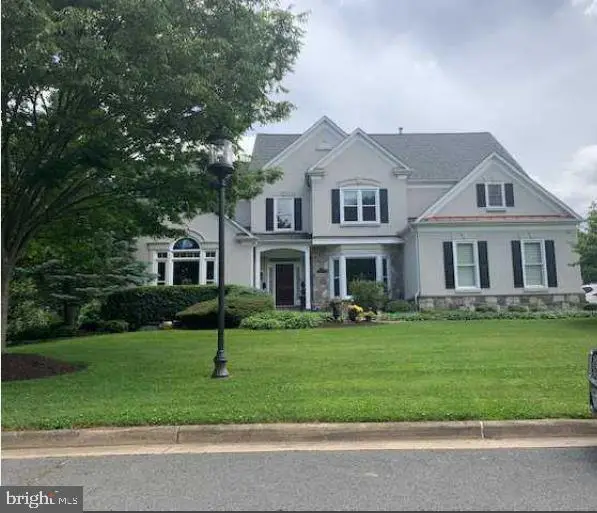 $3,280,000Active7 beds 6 baths7,926 sq. ft.
$3,280,000Active7 beds 6 baths7,926 sq. ft.1465 Mayhurst Blvd, MCLEAN, VA 22102
MLS# VAFX2289600Listed by: LISTWITHFREEDOM.COM - New
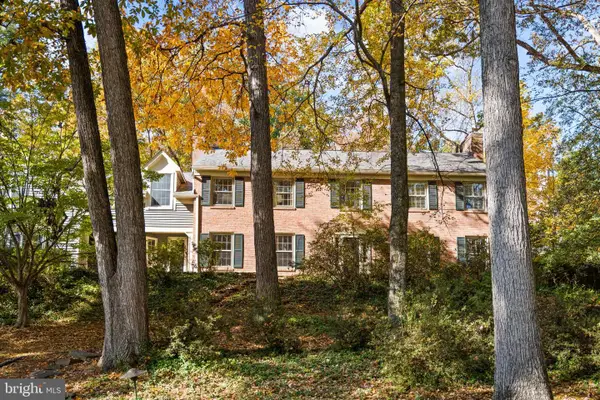 $2,795,000Active5 beds 5 baths5,120 sq. ft.
$2,795,000Active5 beds 5 baths5,120 sq. ft.6710 Wemberly Way, MCLEAN, VA 22101
MLS# VAFX2289618Listed by: TTR SOTHEBY'S INTERNATIONAL REALTY - Coming Soon
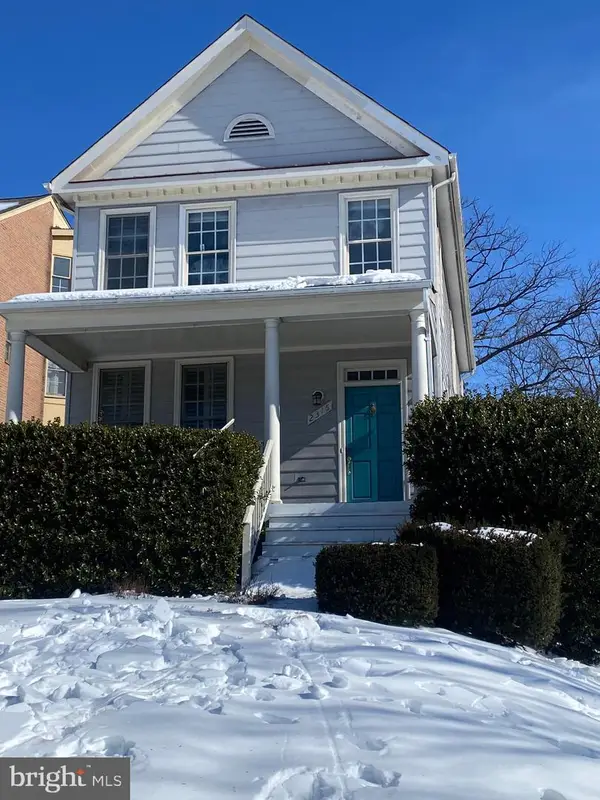 $1,100,000Coming Soon3 beds 4 baths
$1,100,000Coming Soon3 beds 4 baths2315 Highland Ave, FALLS CHURCH, VA 22046
MLS# VAFX2289560Listed by: SAMSON PROPERTIES - Coming Soon
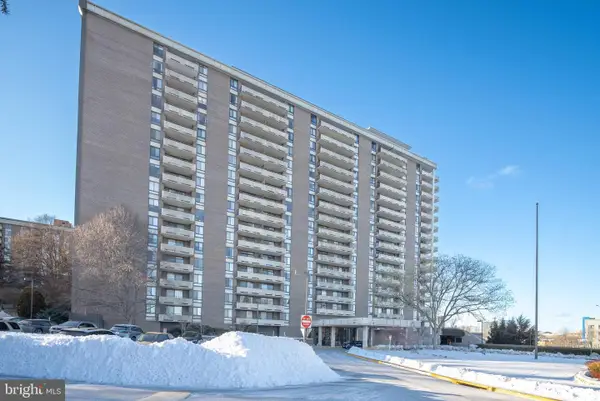 $380,000Coming Soon2 beds 2 baths
$380,000Coming Soon2 beds 2 baths1800 Old Meadow Rd #303, MCLEAN, VA 22102
MLS# VAFX2288810Listed by: SERHANT - New
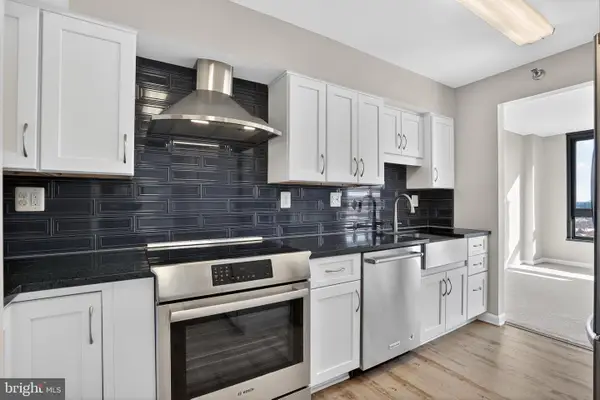 $325,000Active1 beds 1 baths818 sq. ft.
$325,000Active1 beds 1 baths818 sq. ft.1808 Old Meadow Rd #1009, MCLEAN, VA 22102
MLS# VAFX2289556Listed by: TTR SOTHEBYS INTERNATIONAL REALTY - New
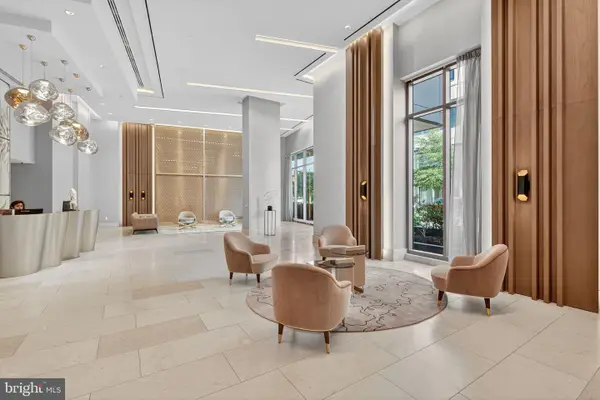 $2,799,000Active3 beds 3 baths2,350 sq. ft.
$2,799,000Active3 beds 3 baths2,350 sq. ft.7887 Jones Branch Dr #1904, MCLEAN, VA 22102
MLS# VAFX2288730Listed by: THE MAYHOOD COMPANY - New
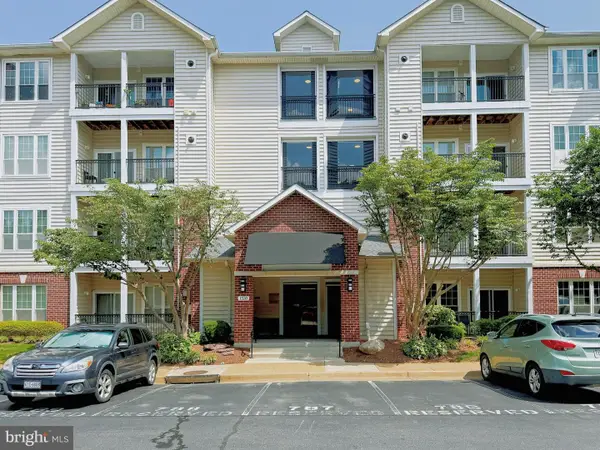 $569,000Active3 beds 2 baths1,272 sq. ft.
$569,000Active3 beds 2 baths1,272 sq. ft.1530 Spring Gate Dr #9317, MCLEAN, VA 22102
MLS# VAFX2288224Listed by: FAIRFAX REALTY SELECT

