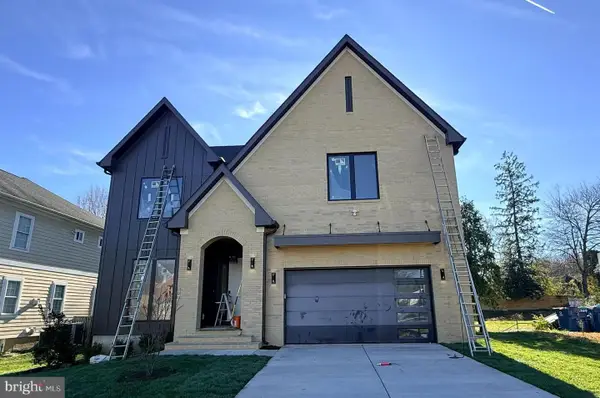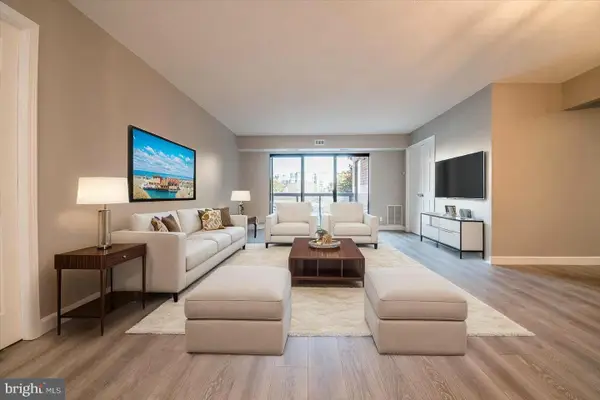8911 Georgetown Pike, McLean, VA 22102
Local realty services provided by:Better Homes and Gardens Real Estate Premier
8911 Georgetown Pike,McLean, VA 22102
$8,250,000
- 6 Beds
- 9 Baths
- 14,253 sq. ft.
- Single family
- Pending
Listed by: andre amini, mark c. lowham
Office: ttr sothebys international realty
MLS#:VAFX2274114
Source:BRIGHTMLS
Price summary
- Price:$8,250,000
- Price per sq. ft.:$578.83
About this home
Château Blanc – A European Masterpiece in McLean.
Perched majestically on a private 2.4-acre hilltop in McLean, Château Blanc is an extraordinary estate that captures the essence of timeless European grandeur. Inspired by the great manors of France and Italy, this architectural masterpiece offers over 14,000 square feet of exquisite living space, artfully blending classical beauty with modern sophistication.
As you enter through the gated approach, a stately drive leads to the mansion’s elegant façade—crafted from enduring brick and cast stone—commanding breathtaking views of manicured grounds and lush gardens. Inside, the grand reception hall sets the tone, with soaring ceilings, bespoke chandeliers, and intricate plasterwork that showcase masterful craftsmanship at every turn.
The home’s formal and informal rooms are a study in refinement, with rich hardwood and marble floors, oversized custom windows, and an abundance of natural light framing the serene landscape from every angle. The gourmet kitchen, Italian cabinetry, and Lutron smart-home system seamlessly combine luxury and convenience.
Entertainment and relaxation abound: enjoy the private spa, custom home theatre, and resort-style pool with fountains. The garden pavilion, complete with a full outdoor kitchen, provides the perfect setting for grand soirées or intimate gatherings under the stars.
With six en-suite bedrooms, each thoughtfully designed for comfort and privacy, the primary suite stands as a true sanctuary — complete with a lavish bath and sweeping views of the estate.
Ideally situated minutes from Tysons Corner and offering effortless access to Dulles Airport and downtown Washington, D.C., Château Blanc delivers the rare combination of tranquility, prestige, and convenience.
An unparalleled opportunity to own one of McLean’s most distinguished estates — where Old World elegance meets modern luxury.
Contact an agent
Home facts
- Year built:2023
- Listing ID #:VAFX2274114
- Added:46 day(s) ago
- Updated:November 30, 2025 at 08:27 AM
Rooms and interior
- Bedrooms:6
- Total bathrooms:9
- Full bathrooms:7
- Half bathrooms:2
- Living area:14,253 sq. ft.
Heating and cooling
- Cooling:Ceiling Fan(s), Central A/C, Dehumidifier, Energy Star Cooling System, Zoned
- Heating:90% Forced Air, Heat Pump - Electric BackUp, Propane - Owned
Structure and exterior
- Roof:Architectural Shingle
- Year built:2023
- Building area:14,253 sq. ft.
- Lot area:2.4 Acres
Schools
- High school:LANGLEY
- Middle school:COOPER
- Elementary school:SPRING HILL
Utilities
- Water:Well
Finances and disclosures
- Price:$8,250,000
- Price per sq. ft.:$578.83
- Tax amount:$87,750 (2025)
New listings near 8911 Georgetown Pike
- Coming Soon
 $325,000Coming Soon1 beds 1 baths
$325,000Coming Soon1 beds 1 baths1808 Old Meadow Rd #507, MCLEAN, VA 22102
MLS# VAFX2280424Listed by: HARBOR REALTY & INVESTMENTS LLC - Coming Soon
 $2,400,000Coming Soon6 beds 7 baths
$2,400,000Coming Soon6 beds 7 baths6707 Hallwood Ave, FALLS CHURCH, VA 22046
MLS# VAFX2280276Listed by: SAMSON PROPERTIES - Coming Soon
 $5,000,000Coming Soon6 beds 6 baths
$5,000,000Coming Soon6 beds 6 baths9200 Falls Run Rd, MCLEAN, VA 22102
MLS# VAFX2279970Listed by: SAMSON PROPERTIES - New
 $2,650,000Active7 beds 6 baths5,391 sq. ft.
$2,650,000Active7 beds 6 baths5,391 sq. ft.6545 Placid St, FALLS CHURCH, VA 22043
MLS# VAFX2280250Listed by: FOCAL POINT REAL ESTATE , LLC - Coming SoonOpen Sat, 1 to 3pm
 $1,799,000Coming Soon5 beds 5 baths
$1,799,000Coming Soon5 beds 5 baths7806 Birnam Wood Dr, MCLEAN, VA 22102
MLS# VAFX2280358Listed by: GRACE HOME REALTY & INVESTMENT - New
 $495,000Active2 beds 2 baths1,132 sq. ft.
$495,000Active2 beds 2 baths1,132 sq. ft.8370 Greensboro Dr #203, MCLEAN, VA 22102
MLS# VAFX2280282Listed by: I-AGENT REALTY INCORPORATED - Open Sun, 1 to 3pmNew
 $2,299,000Active5 beds 5 baths4,587 sq. ft.
$2,299,000Active5 beds 5 baths4,587 sq. ft.2136 Powhatan St, FALLS CHURCH, VA 22043
MLS# VAFX2280344Listed by: COMPASS - Coming SoonOpen Sun, 1 to 3pm
 $4,100,000Coming Soon5 beds 7 baths
$4,100,000Coming Soon5 beds 7 baths8340 Springhaven Garden Ln, MCLEAN, VA 22102
MLS# VAFX2280246Listed by: REDFIN CORPORATION - New
 $4,495,000Active6 beds 8 baths9,400 sq. ft.
$4,495,000Active6 beds 8 baths9,400 sq. ft.6884 Churchill Rd, MCLEAN, VA 22101
MLS# VAFX2280252Listed by: TTR SOTHEBYS INTERNATIONAL REALTY - Open Sun, 11am to 1pmNew
 $1,100,000Active2 beds 3 baths1,739 sq. ft.
$1,100,000Active2 beds 3 baths1,739 sq. ft.8220 Crestwood Heights Dr #807, MCLEAN, VA 22102
MLS# VAFX2278278Listed by: KW METRO CENTER
