8912 Gallant Green Dr, McLean, VA 22102
Local realty services provided by:Better Homes and Gardens Real Estate Murphy & Co.
8912 Gallant Green Dr,McLean, VA 22102
$5,995,000
- 6 Beds
- 9 Baths
- - sq. ft.
- Single family
- Coming Soon
Listed by: steven j watson, charles samuel trump v
Office: kw metro center
MLS#:VAFX2231658
Source:BRIGHTMLS
Price summary
- Price:$5,995,000
About this home
Cherry Hill Custom Homes presents 8912 Gallant Green Drive. This one of a kind property boasts 1.42 acres on a quiet street in Woodside Estates, and includes a pool. The gorgeous transitional design features 6 bedrooms, 6 full bathrooms, and three powder rooms with 8,594 square feet of finished living space over three levels, dual staircases, and an attached four car garage. The main level includes 10ft ceilings, a gourmet kitchen with Wolf and Subzero appliances, quartz countertops, and frame-less custom cabinetry, a rear prep kitchen, a main level guest suite, a breakfast nook and an elegant formal dining room. A great room with coffered ceiling and gas fireplace is flanked by a large covered porch with retractable screens, heaters, and a fireplace. A lounge area and a mudroom with built-in cubbies complete the main level living spaces. The upper level is highlighted by a luxurious owner's suite with gas fireplace, dual walk-in closets with built-ins, a spa-like bathroom with heated floors, double vanities, stand-alone soaking tub, heavy glass enclosed shower and connection to the laundry room. The lower level features a spacious rec room with full-size wet bar and island, a separate powder room, an exercise room, an additional bedroom with full bathroom, a safe room, and a pool equipment room. This home has a built-in elevator shaft for optional conversion. Convenient to Tysons, McLean, and Spring Hill Rec Center. Spring Hill ES/ Cooper MS/ Langley HS. Delivery in early 2026. Call Listing Agent to schedule a time to walk the lot, see a finished product, or meet with the builder. Interior photos are from another home recently built by Cherry Hill Custom Homes. Still time to choose finishes.
Contact an agent
Home facts
- Year built:2026
- Listing ID #:VAFX2231658
- Added:283 day(s) ago
- Updated:January 11, 2026 at 02:42 PM
Rooms and interior
- Bedrooms:6
- Total bathrooms:9
- Full bathrooms:6
- Half bathrooms:3
Heating and cooling
- Cooling:Central A/C
- Heating:Central, Natural Gas
Structure and exterior
- Roof:Architectural Shingle
- Year built:2026
Schools
- High school:LANGLEY
- Middle school:COOPER
- Elementary school:SPRING HILL
Utilities
- Water:Public
- Sewer:Private Septic Tank
Finances and disclosures
- Price:$5,995,000
- Tax amount:$16,805 (2025)
New listings near 8912 Gallant Green Dr
- New
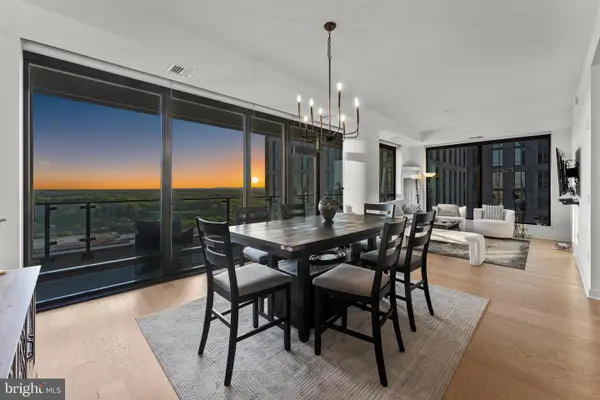 $1,359,000Active2 beds 2 baths1,617 sq. ft.
$1,359,000Active2 beds 2 baths1,617 sq. ft.1650 Silver Hill Dr #1706, MCLEAN, VA 22102
MLS# VAFX2285234Listed by: CORCORAN MCENEARNEY - Open Sun, 11am to 1pmNew
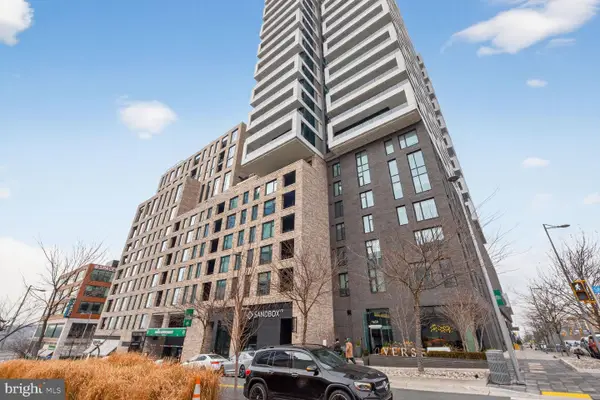 $525,000Active1 beds 2 baths894 sq. ft.
$525,000Active1 beds 2 baths894 sq. ft.1650 Silver Hill Dr #1003, MCLEAN, VA 22102
MLS# VAFX2281716Listed by: WASHINGTON FINE PROPERTIES, LLC - Open Sun, 1 to 3pm
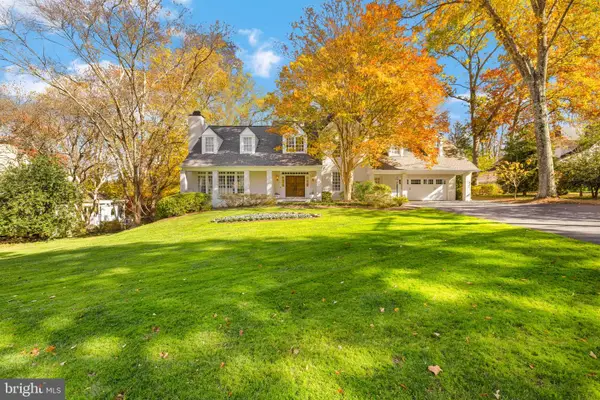 $3,690,000Active4 beds 6 baths6,400 sq. ft.
$3,690,000Active4 beds 6 baths6,400 sq. ft.909 Douglass Dr, MCLEAN, VA 22101
MLS# VAFX2282146Listed by: WASHINGTON FINE PROPERTIES, LLC - Coming SoonOpen Tue, 4 to 7pm
 $2,250,000Coming Soon6 beds 6 baths
$2,250,000Coming Soon6 beds 6 baths6712 Dean Dr, MCLEAN, VA 22101
MLS# VAFX2284892Listed by: REAL BROKER, LLC - Coming Soon
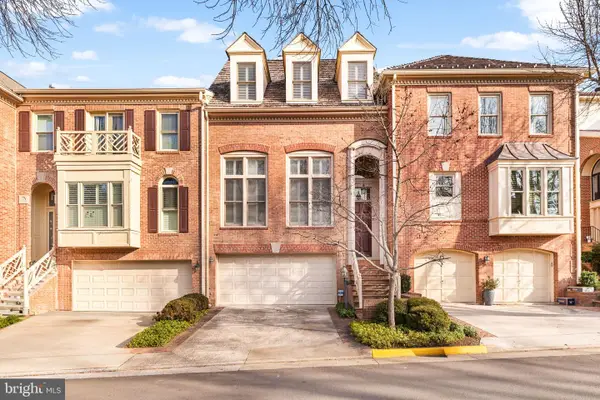 $1,399,000Coming Soon3 beds 4 baths
$1,399,000Coming Soon3 beds 4 baths1502 Hampton Hill Cir, MCLEAN, VA 22101
MLS# VAFX2285024Listed by: WASHINGTON FINE PROPERTIES, LLC - Coming SoonOpen Sun, 2 to 4pm
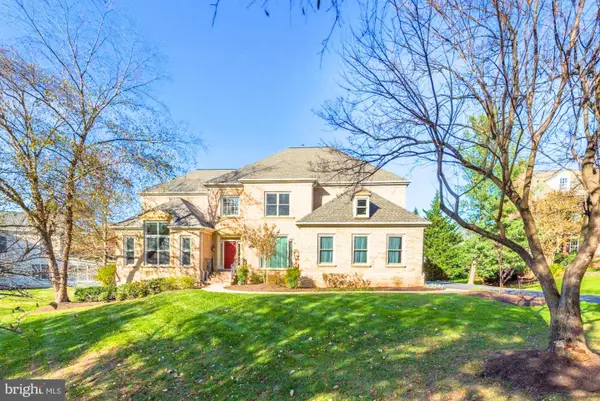 $2,680,000Coming Soon6 beds 6 baths
$2,680,000Coming Soon6 beds 6 baths1411 Woodhurst Blvd, MCLEAN, VA 22102
MLS# VAFX2279034Listed by: KELLER WILLIAMS REALTY - New
 $4,000,000Active7 beds 9 baths10,791 sq. ft.
$4,000,000Active7 beds 9 baths10,791 sq. ft.6634 Brawner St, MCLEAN, VA 22101
MLS# VAFX2284732Listed by: TTR SOTHEBYS INTERNATIONAL REALTY - Coming Soon
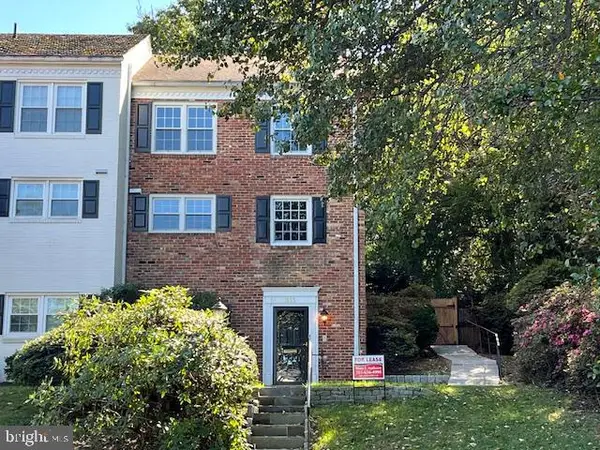 $925,000Coming Soon3 beds 4 baths
$925,000Coming Soon3 beds 4 baths1955 Kirby Rd, MCLEAN, VA 22101
MLS# VAFX2284846Listed by: KELLER WILLIAMS REALTY - New
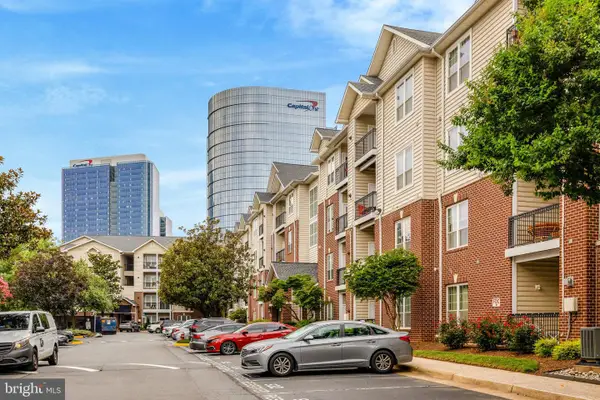 $329,999Active1 beds 1 baths736 sq. ft.
$329,999Active1 beds 1 baths736 sq. ft.1580 Spring Gate Dr #4111, MCLEAN, VA 22102
MLS# VAFX2284978Listed by: KELLER WILLIAMS REALTY - New
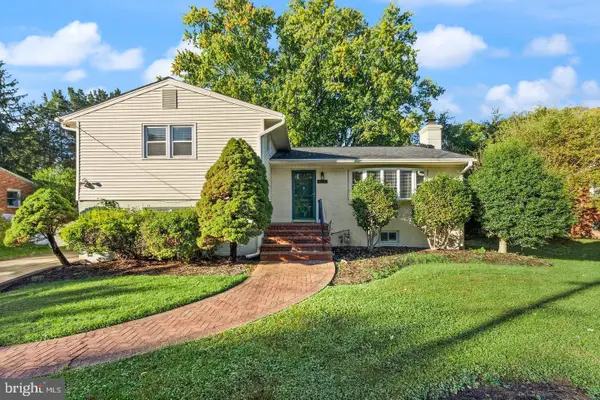 $1,400,000Active3 beds 3 baths2,150 sq. ft.
$1,400,000Active3 beds 3 baths2,150 sq. ft.1726 Baldwin Dr, MCLEAN, VA 22101
MLS# VAFX2284910Listed by: CENTURY 21 REDWOOD REALTY
