954 Mackall Farms Ln, McLean, VA 22101
Local realty services provided by:Better Homes and Gardens Real Estate Reserve
954 Mackall Farms Ln,McLean, VA 22101
$7,395,000
- 5 Beds
- 8 Baths
- 10,139 sq. ft.
- Single family
- Pending
Listed by: elizabeth w conroy, colleen stoltz
Office: serhant
MLS#:VAFX2253574
Source:BRIGHTMLS
Price summary
- Price:$7,395,000
- Price per sq. ft.:$729.36
- Monthly HOA dues:$216.67
About this home
A premier offering in the prestigious enclave of Mackall Farms, this exceptional residence exhibits elevated craftsmanship and uncompromising luxury. A collaboration of McLean-based Winthrop Custom Builders, Andy Staszak Interiors, and Fine Landscapes by Charles Owen, the home seamlessly blends transitional elements with timeless design to create a gracious, yet refined living environment. Exterior elements incorporate natural field stone and painted brick, an EcoStar Empire Shake roof, masonry built chimneys, a saltwater pool, and a 4-Car Garage. An elevator accesses all floors of the home. The Main Level features both white oak hardwood and limestone floors as well as bespoke millwork and detailed trim work. Beyond the impressive 2-story Foyer lies the Great Room with gas Fireplace, stone mantel, quartersawn white oak custom built-ins, and two sets of French doors to the rear loggia. The formal Living Room with wet bar, elegant Dining Room, and a private white oak paneled Library with rear exterior access provide ideal work and entertaining spaces. A magnificent Kitchen with custom built inset cabinetry, soapstone countertops, Wolf/Sub-Zero appliances, and Morning Room with cathedral beamed ceiling and 180-degree views overlook the tranquil backyard. Conveniently, a generously sized Mudroom with direct garage access, 1 of 2 Laundry Rooms, a Half Bath, oversized storage spaces, and separate entrance completes the everyday living spaces. The Upper Level continues with white oak floors throughout. The expansive Primary Owner's retreat features a gas Fireplace, French doors to a private terrace, two custom designed Walk-In Closets, and a light-filled luxurious Bathroom finished with natural stone, a free standing soaking tub, two water closets, and two separate glass-enclosed showers. The secondary Bedroom Suite includes a large sitting room, Bathroom with separate water closet, and walk-in closet. The second Laundry Room, a rear staircase, and 2 additional Bedrooms, both ensuite and with walk-in closets, complete the Upper Level. The walk-out Lower Level is equally impressive with a fully outfitted custom wet bar, 1085-bottle wine cellar, Recreation Room with rustic beamed ceiling and gas Fireplace, state-of-the-art Home Theater, Fitness Room, a 5th Bedroom suite with Full Bath, and conditioned storage areas. The thoughtfully designed backyard living experience features a saltwater pool with spa and water feature, outdoor grill Kitchen, gas firepit, covered flagstone loggia with Fireplace, oversized patio, mature landscaping, and natural privacy screening, all perfect for relaxing, entertaining, alfresco dining, or gardening. The home is also outfitted with a Lutron lighting system, alarm system with cameras, commercial grade internet, and an irrigation system. Ideally located just 5 minutes to the GW Parkway or Beltway, 6 minutes to the Chain Bridge, 10 minutes to Tysons, 12 minutes to Arlington, and equidistant from Reagan and Dulles airports. Experience the splendor and ease of a turnkey offering available now.
Contact an agent
Home facts
- Year built:2020
- Listing ID #:VAFX2253574
- Added:285 day(s) ago
- Updated:January 01, 2026 at 08:58 AM
Rooms and interior
- Bedrooms:5
- Total bathrooms:8
- Full bathrooms:5
- Half bathrooms:3
- Living area:10,139 sq. ft.
Heating and cooling
- Cooling:Attic Fan, Central A/C, Heat Pump(s), Programmable Thermostat, Zoned
- Heating:Forced Air, Heat Pump(s), Natural Gas, Programmable Thermostat, Zoned
Structure and exterior
- Roof:Architectural Shingle, Composite
- Year built:2020
- Building area:10,139 sq. ft.
- Lot area:0.83 Acres
Schools
- High school:LANGLEY
- Middle school:COOPER
- Elementary school:CHURCHILL ROAD
Utilities
- Water:Public
- Sewer:Public Sewer
Finances and disclosures
- Price:$7,395,000
- Price per sq. ft.:$729.36
- Tax amount:$72,991 (2025)
New listings near 954 Mackall Farms Ln
- Coming Soon
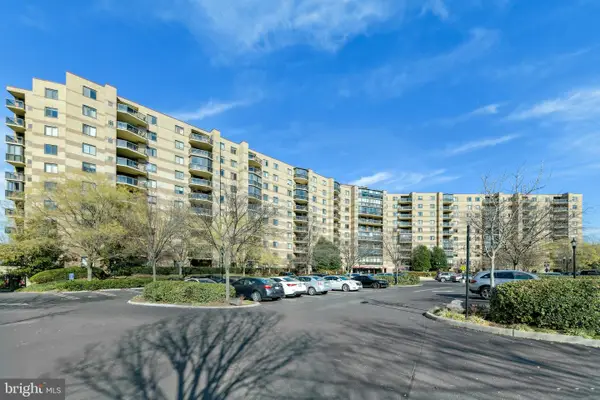 $625,000Coming Soon2 beds 2 baths
$625,000Coming Soon2 beds 2 baths8380 Greensboro Dr #322, MCLEAN, VA 22102
MLS# VAFX2283694Listed by: TTR SOTHEBYS INTERNATIONAL REALTY - Coming Soon
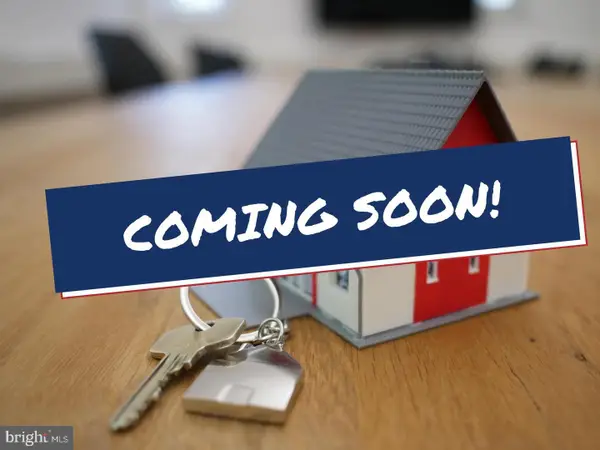 $569,900Coming Soon3 beds 2 baths
$569,900Coming Soon3 beds 2 baths1600 Spring Gate Dr #2204, MCLEAN, VA 22102
MLS# VAFX2283642Listed by: GIANT REALTY, INC. - Coming Soon
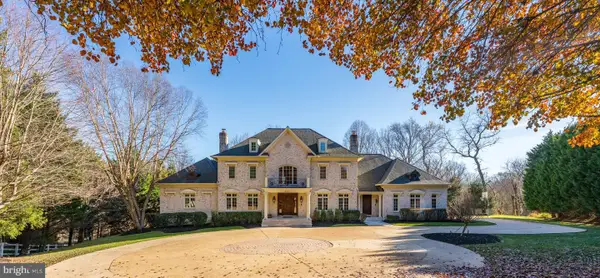 $3,195,000Coming Soon7 beds 9 baths
$3,195,000Coming Soon7 beds 9 baths8031 Georgetown Pike, MCLEAN, VA 22102
MLS# VAFX2278338Listed by: WASHINGTON FINE PROPERTIES, LLC - New
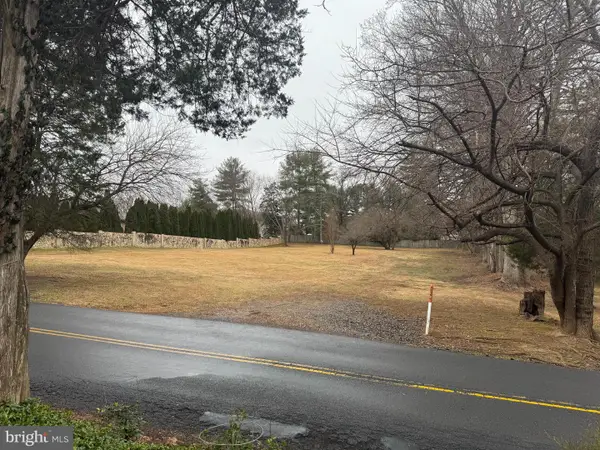 $2,000,000Active1.84 Acres
$2,000,000Active1.84 Acres968 Towlston Rd, MCLEAN, VA 22102
MLS# VAFX2283316Listed by: SAMSON PROPERTIES - Open Sun, 12 to 1:30pmNew
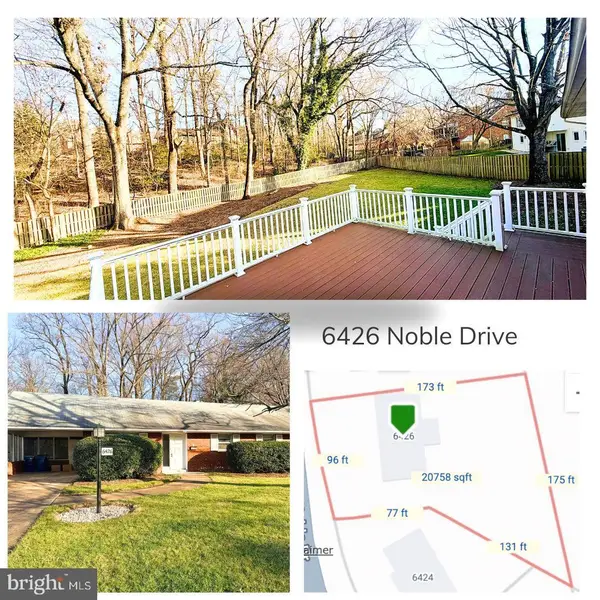 $1,690,000Active4 beds 3 baths3,268 sq. ft.
$1,690,000Active4 beds 3 baths3,268 sq. ft.6426 Noble Dr, MCLEAN, VA 22101
MLS# VAFX2283114Listed by: SAMSON PROPERTIES - Open Sun, 2 to 4pmNew
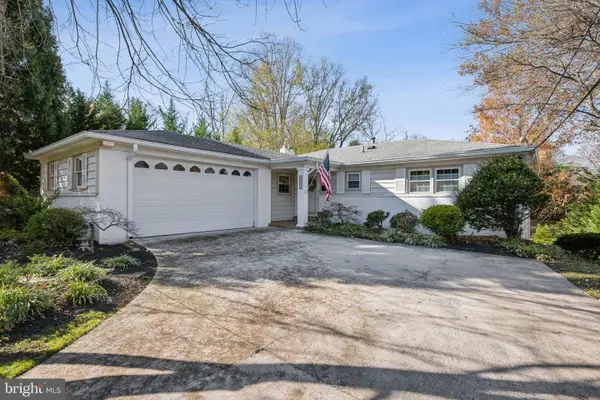 $1,375,000Active4 beds 3 baths2,164 sq. ft.
$1,375,000Active4 beds 3 baths2,164 sq. ft.6223 Loch Raven Dr, MCLEAN, VA 22101
MLS# VAFX2283152Listed by: TTR SOTHEBY'S INTERNATIONAL REALTY - Coming Soon
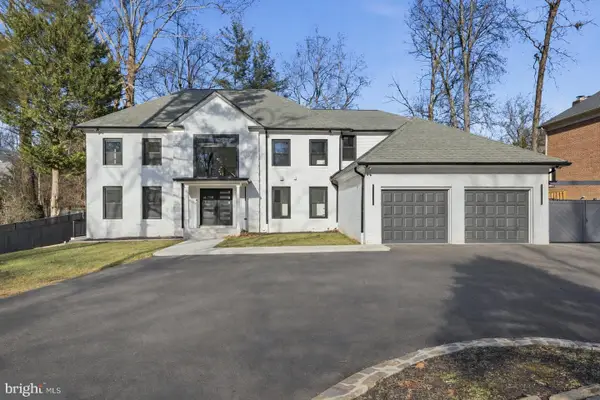 $2,599,000Coming Soon5 beds 7 baths
$2,599,000Coming Soon5 beds 7 baths7332 Old Dominion Dr, MCLEAN, VA 22101
MLS# VAFX2283078Listed by: TTR SOTHEBYS INTERNATIONAL REALTY 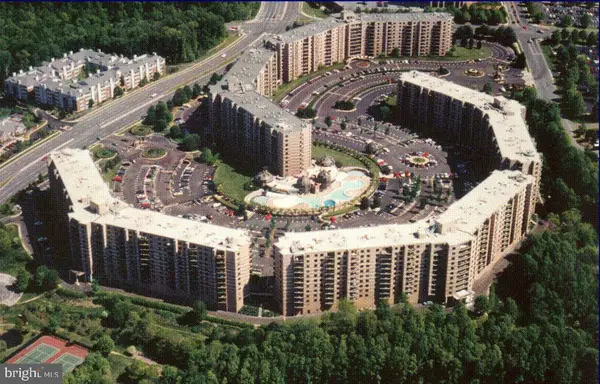 $432,000Active2 beds 2 baths1,132 sq. ft.
$432,000Active2 beds 2 baths1,132 sq. ft.8360 Greensboro Dr #305, MCLEAN, VA 22102
MLS# VAFX2282960Listed by: CORCORAN MCENEARNEY- Open Sat, 2 to 4pm
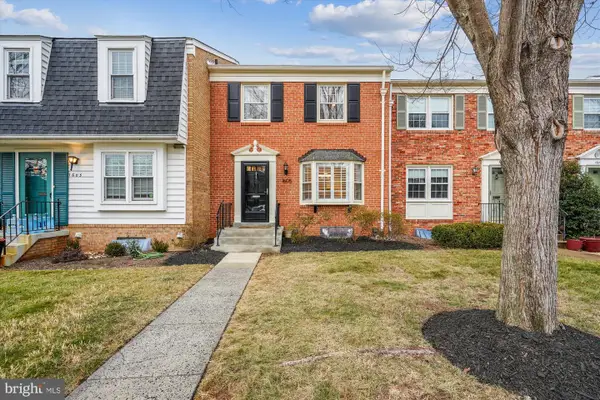 $939,000Active3 beds 4 baths1,360 sq. ft.
$939,000Active3 beds 4 baths1,360 sq. ft.1605 Dunterry Pl, MCLEAN, VA 22101
MLS# VAFX2282970Listed by: TTR SOTHEBY'S INTERNATIONAL REALTY 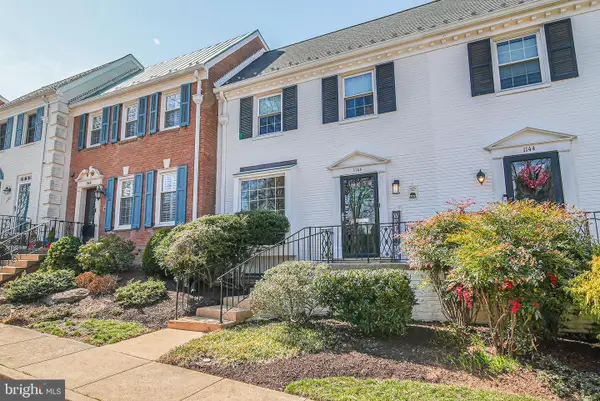 $1,052,000Active4 beds 4 baths1,538 sq. ft.
$1,052,000Active4 beds 4 baths1,538 sq. ft.1146 Wimbledon Dr, MCLEAN, VA 22101
MLS# VAFX2282826Listed by: ROBERTS REAL ESTATE, LLC.
