10032 Meadow Pond Drive, Mechanicsville, VA 23116
Local realty services provided by:Better Homes and Gardens Real Estate Base Camp
10032 Meadow Pond Drive,Mechanicsville, VA 23116
$849,000
- 5 Beds
- 5 Baths
- 4,533 sq. ft.
- Single family
- Pending
Listed by:melissa allen
Office:bhhs penfed realty
MLS#:2522576
Source:RV
Price summary
- Price:$849,000
- Price per sq. ft.:$187.29
- Monthly HOA dues:$87
About this home
Luxury.Privacy.Location. The home you’ve been waiting for!
This stunning 5-bedroom,3.5-bath basement home in Honey Meadows sits on a lush, private 1.05-acre lot-walking distance to top-rated Hanover County schools and minutes from shops, dining, and more.
Step inside to an open foyer, private office with French doors and chef’s kitchen flowing into the spacious family room with stone fireplace. Relax on the 16 x 19 screened porch with linear fireplace, or enjoy the stamped - concrete patio with built-in seating around a firepit surrounded by ambient landscape lighting.
The ultimate family space awaits in the full walk-up basement-perfect for a media room, game tables, and more-plus a half bath.
See supplements for all upgrades!
Contact an agent
Home facts
- Year built:2013
- Listing ID #:2522576
- Added:65 day(s) ago
- Updated:November 02, 2025 at 07:48 AM
Rooms and interior
- Bedrooms:5
- Total bathrooms:5
- Full bathrooms:3
- Half bathrooms:2
- Living area:4,533 sq. ft.
Heating and cooling
- Cooling:Central Air
- Heating:Natural Gas, Zoned
Structure and exterior
- Roof:Asphalt
- Year built:2013
- Building area:4,533 sq. ft.
- Lot area:1.05 Acres
Schools
- High school:Atlee
- Middle school:Chickahominy
- Elementary school:Cool Spring
Utilities
- Water:Public
Finances and disclosures
- Price:$849,000
- Price per sq. ft.:$187.29
- Tax amount:$3,053 (2025)
New listings near 10032 Meadow Pond Drive
- New
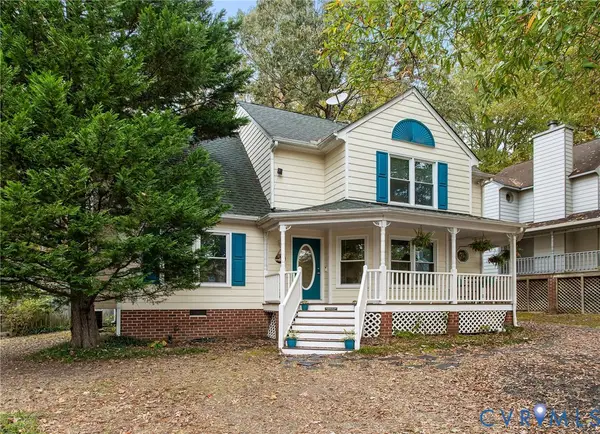 $354,950Active3 beds 3 baths1,718 sq. ft.
$354,950Active3 beds 3 baths1,718 sq. ft.7368 River Pine Drive, Mechanicsville, VA 23111
MLS# 2529981Listed by: OAKSTONE PROPERTIES - New
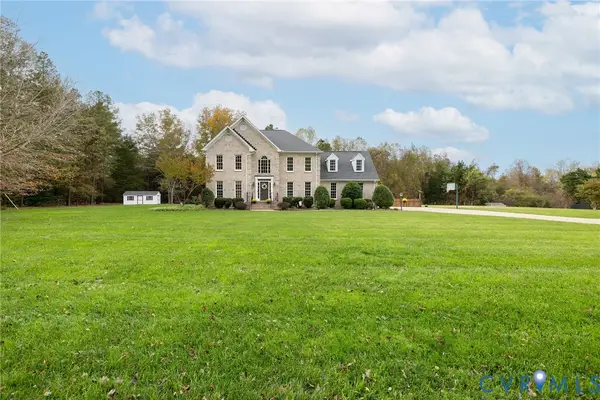 $764,950Active5 beds 3 baths3,117 sq. ft.
$764,950Active5 beds 3 baths3,117 sq. ft.8451 Wendellshire Way, Mechanicsville, VA 23111
MLS# 2530442Listed by: FIRST CHOICE REALTY - New
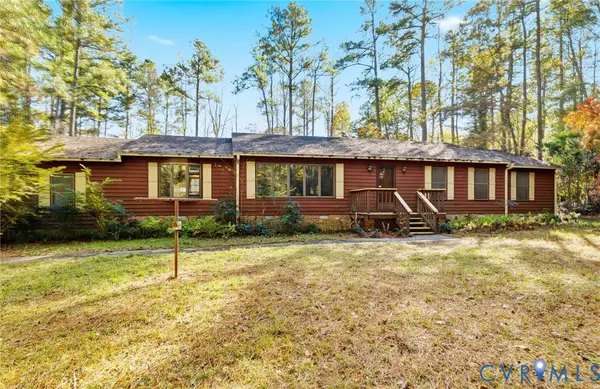 $425,000Active3 beds 3 baths2,538 sq. ft.
$425,000Active3 beds 3 baths2,538 sq. ft.7347 Hidden Lake Estate Drive, Mechanicsville, VA 23111
MLS# 2530361Listed by: LONG & FOSTER REALTORS - New
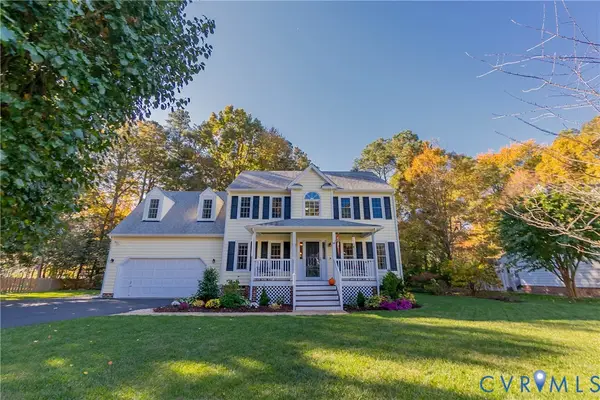 $475,000Active4 beds 3 baths2,130 sq. ft.
$475,000Active4 beds 3 baths2,130 sq. ft.9133 Greenlake Circle, Mechanicsville, VA 23116
MLS# 2529110Listed by: HOMETOWN REALTY - New
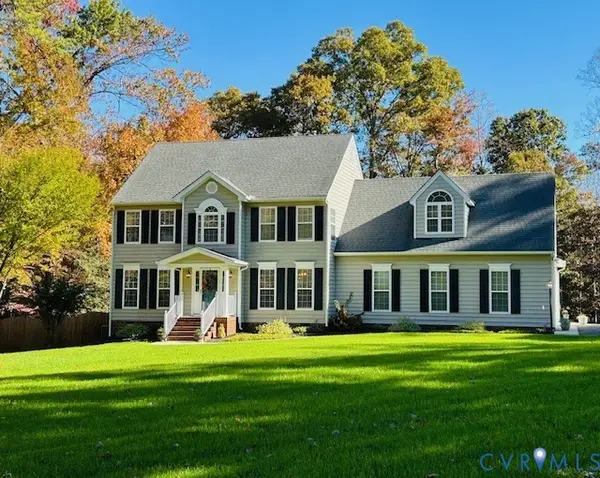 $675,000Active5 beds 3 baths2,945 sq. ft.
$675,000Active5 beds 3 baths2,945 sq. ft.7026 Tall Cedar Lane, Mechanicsville, VA 23111
MLS# 2530337Listed by: THE DUNIVAN CO, INC - New
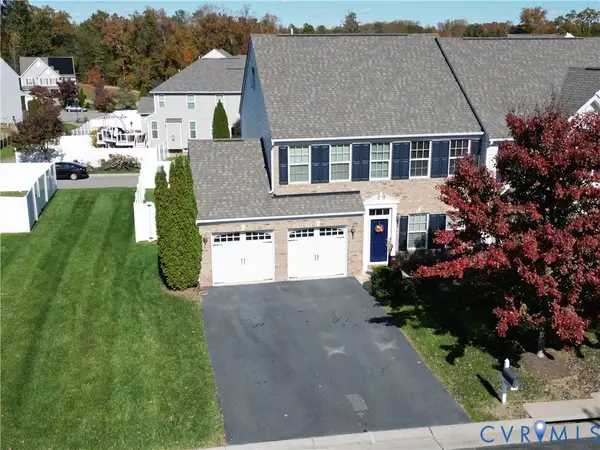 $480,000Active3 beds 3 baths2,096 sq. ft.
$480,000Active3 beds 3 baths2,096 sq. ft.10343 Colony Bee Place, Mechanicsville, VA 23116
MLS# 2530387Listed by: RESOURCE REALTY SERVICES - New
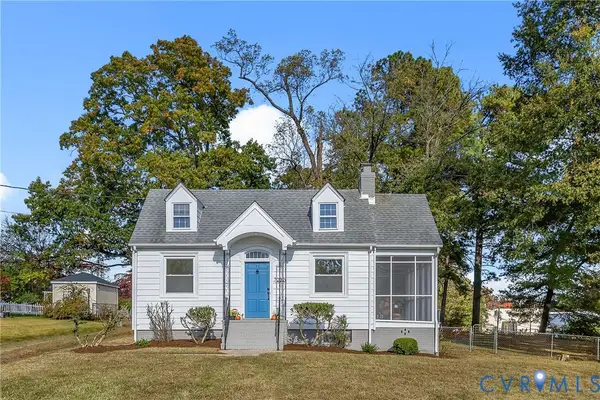 $320,000Active3 beds 1 baths1,542 sq. ft.
$320,000Active3 beds 1 baths1,542 sq. ft.7232 Edgeworth Road, Mechanicsville, VA 23111
MLS# 2530403Listed by: UNITED REAL ESTATE RICHMOND - New
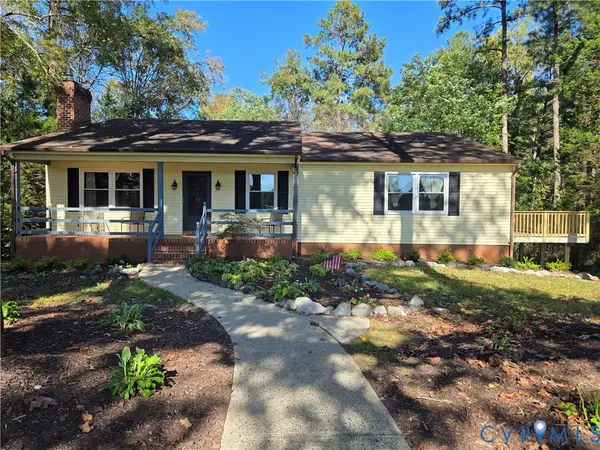 $713,989Active4 beds 3 baths2,820 sq. ft.
$713,989Active4 beds 3 baths2,820 sq. ft.2198 Old Church Road, Mechanicsville, VA 23111
MLS# 2530189Listed by: ERA WOODY HOGG & ASSOC - New
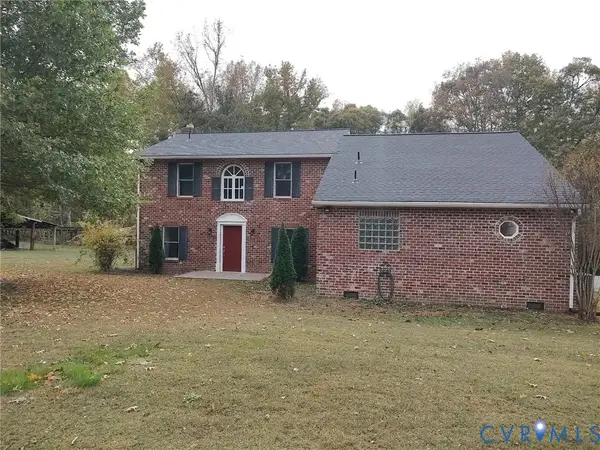 $535,000Active4 beds 4 baths2,688 sq. ft.
$535,000Active4 beds 4 baths2,688 sq. ft.5475 Cold Harbor Road, Mechanicsville, VA 23111
MLS# 2530366Listed by: VARINA & SEELMANN REALTY - New
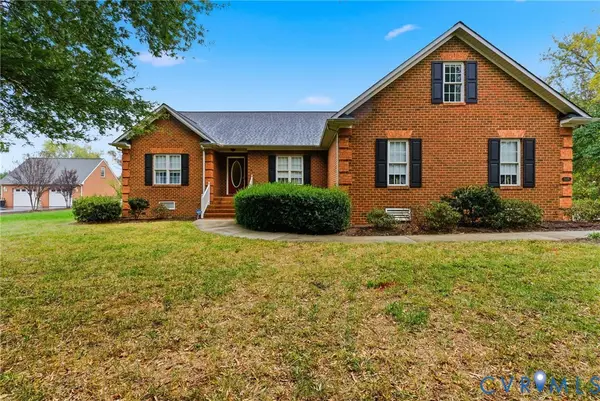 $629,950Active3 beds 4 baths2,554 sq. ft.
$629,950Active3 beds 4 baths2,554 sq. ft.8420 Lee Davis Road, Mechanicsville, VA 23116
MLS# 2530227Listed by: LONG & FOSTER REALTORS
