10100 Tripps Lane, Mechanicsville, VA 23116
Local realty services provided by:Better Homes and Gardens Real Estate Base Camp
10100 Tripps Lane,Mechanicsville, VA 23116
$1,450,000
- 4 Beds
- 5 Baths
- 6,030 sq. ft.
- Single family
- Pending
Listed by:chad seay
Office:seay real estate
MLS#:2520456
Source:RV
Price summary
- Price:$1,450,000
- Price per sq. ft.:$240.46
About this home
Stately, masterfully constructed, and exuding traditional charm this custom built brick Cape Cod is the private retreat you've been looking for! Perfectly positioned on 11+ wooded acres in a prime Hanover County location, the amenities are many and the setting serene. Two inviting front porches draw your attention as you approach. Stepping into the marble tiled foyer, you'll see it is open to above and the second level balcony/ hallway. Hardwood floors and heavy trimwork accent the living room to the left that can be utilized as a home office. To the right of the foyer, a formal dining room boasts a tray ceiling, chair railing and easy kitchen access. The expansive family room is open to above as well and is accented by built in book cases and a gas fireplace. Moving into the kitchen area, you'll admire the open flow from morning room, to kitchen, to bay windowed breakfast area. The granite countertops, double ovens, warming drawer, island cooktop and built-in GE Monogram refrigerator will all be appreciated. There's a first floor master suite, too! Here, you'll find two large walk-in closets, a jetted tub, a ceramic tiled shower and two vanity areas. Also on level one is a room with built-ins, an impressive laundry/mud room, and another full bath that's perfectly located for those coming in from the pool! Upstairs, a tremendous rec room awaits! Here, there's a cathedral ceiling, recessed lights, dormer windows and multiple possibilities for use. A wall of closets and a conditioned storage room are found between the rec room and three more suites! Each of these upstairs bedrooms has its own full bath, hardwood floors and plenty of closet space. Moving outside, a multi-level rear patio overlooks the gunite inground pool as does the brick floored screened porch! A large outbuilding serves as storage shed/ pool house and there's a standby generator, too! What a home! Make it yours and experience rural, resort-like, living with easy access to shopping, dining, great schools, downtown Richmond and more. A rare find!
Contact an agent
Home facts
- Year built:2004
- Listing ID #:2520456
- Added:69 day(s) ago
- Updated:October 02, 2025 at 07:34 AM
Rooms and interior
- Bedrooms:4
- Total bathrooms:5
- Full bathrooms:5
- Living area:6,030 sq. ft.
Heating and cooling
- Cooling:Central Air, Zoned
- Heating:Electric, Heat Pump, Propane, Zoned
Structure and exterior
- Roof:Asphalt
- Year built:2004
- Building area:6,030 sq. ft.
- Lot area:11.07 Acres
Schools
- High school:Hanover
- Middle school:Oak Knoll
- Elementary school:Rural Point
Utilities
- Water:Well
- Sewer:Septic Tank
Finances and disclosures
- Price:$1,450,000
- Price per sq. ft.:$240.46
- Tax amount:$4,402 (2025)
New listings near 10100 Tripps Lane
- New
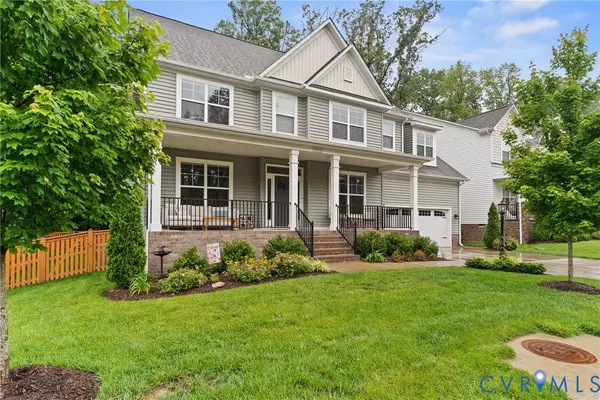 $800,000Active5 beds 4 baths3,729 sq. ft.
$800,000Active5 beds 4 baths3,729 sq. ft.10152 Peach Blossom Road, Mechanicsville, VA 23116
MLS# 2527506Listed by: REDFIN CORPORATION - New
 $455,000Active4 beds 3 baths2,001 sq. ft.
$455,000Active4 beds 3 baths2,001 sq. ft.7356 Penrith Drive, Mechanicsville, VA 23116
MLS# 2527601Listed by: BOYKIN REALTY LLC - New
 $420,000Active3 beds 1 baths1,748 sq. ft.
$420,000Active3 beds 1 baths1,748 sq. ft.6159 Mechanicsville Turnpike, Mechanicsville, VA 23111
MLS# 2527574Listed by: ERA WOODY HOGG & ASSOC - Open Sat, 12 to 2pmNew
 $379,900Active4 beds 3 baths1,728 sq. ft.
$379,900Active4 beds 3 baths1,728 sq. ft.6152 Winding Hills Drive, Mechanicsville, VA 23111
MLS# 2525485Listed by: EXP REALTY LLC - New
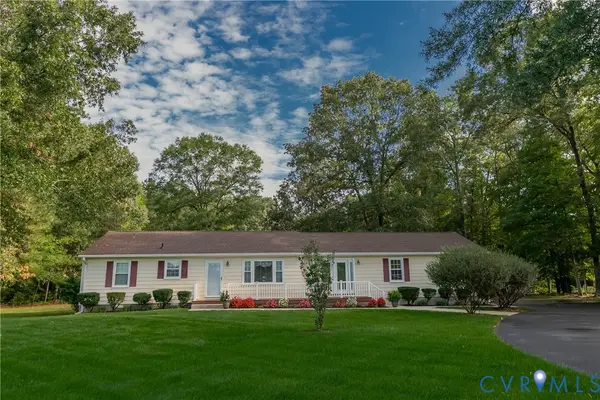 $499,950Active3 beds 2 baths1,720 sq. ft.
$499,950Active3 beds 2 baths1,720 sq. ft.7384 Chestnut Church Road, Mechanicsville, VA 23116
MLS# 2527394Listed by: HOMETOWN REALTY - New
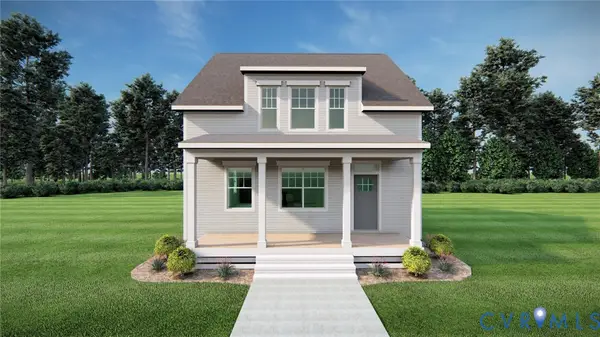 $459,706Active2 beds 3 baths1,617 sq. ft.
$459,706Active2 beds 3 baths1,617 sq. ft.8447 Villetta Pointe Lane, Mechanicsville, VA 23116
MLS# 2527499Listed by: EAGLE REALTY OF VIRGINIA - New
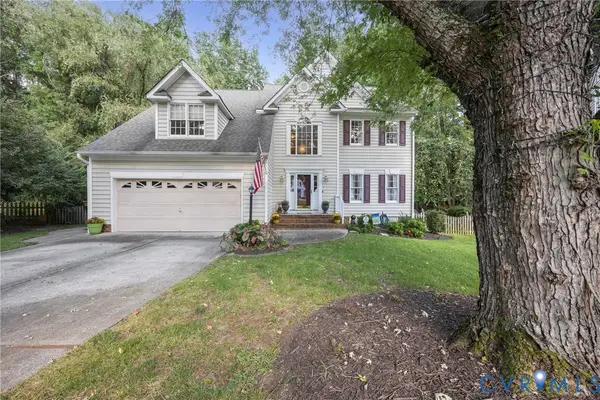 $619,000Active5 beds 3 baths3,144 sq. ft.
$619,000Active5 beds 3 baths3,144 sq. ft.10996 Seward Way, Mechanicsville, VA 23116
MLS# 2527505Listed by: LONG & FOSTER REALTORS - New
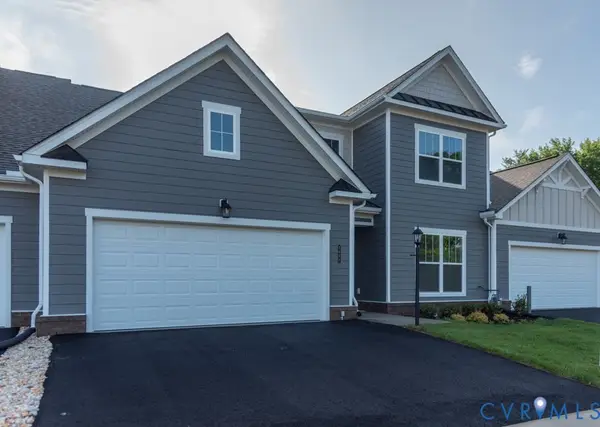 $514,900Active4 beds 3 baths2,354 sq. ft.
$514,900Active4 beds 3 baths2,354 sq. ft.8776 Hope Farm Lane, Mechanicsville, VA 23111
MLS# 2527395Listed by: EAGLE REALTY OF VIRGINIA - New
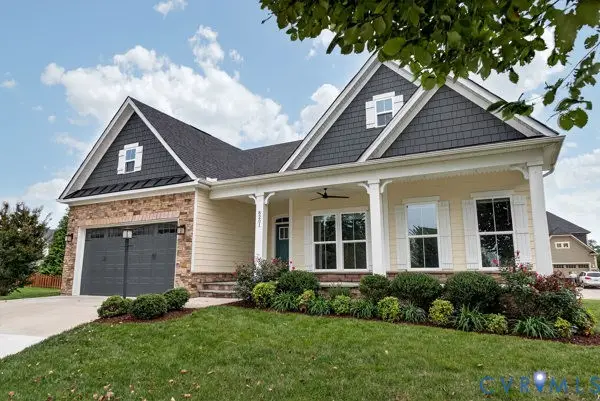 $550,000Active3 beds 2 baths1,796 sq. ft.
$550,000Active3 beds 2 baths1,796 sq. ft.8201 Ferrill Court, Mechanicsville, VA 23116
MLS# 2527342Listed by: ERA WOODY HOGG & ASSOC - New
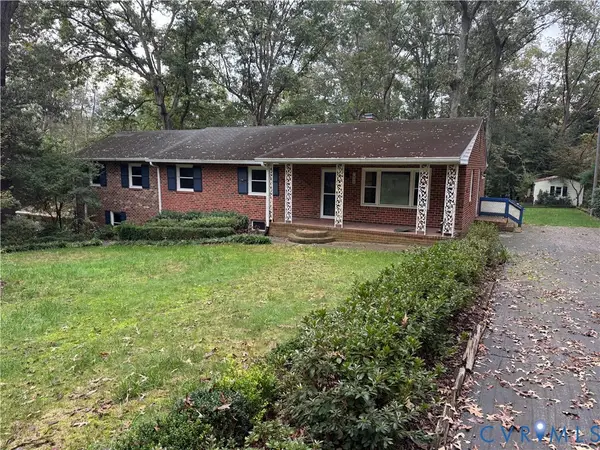 $399,950Active3 beds 2 baths2,946 sq. ft.
$399,950Active3 beds 2 baths2,946 sq. ft.7090 Sunnyside Drive, Mechanicsville, VA 23111
MLS# 2525306Listed by: VIRGINIA CAPITAL REALTY
