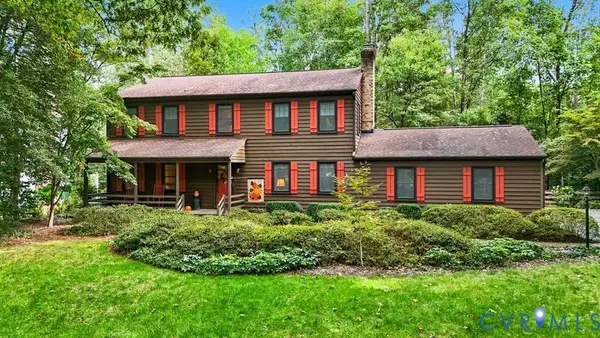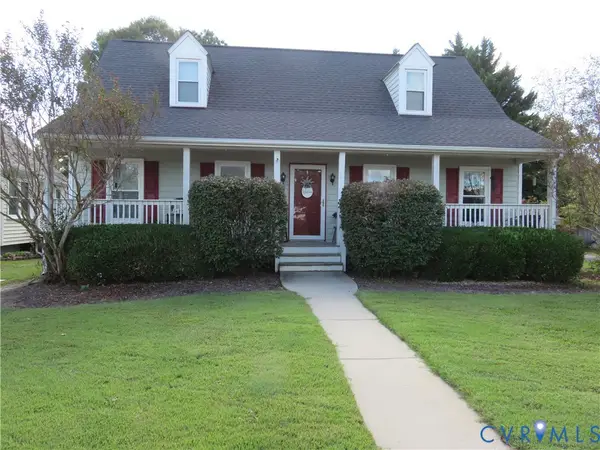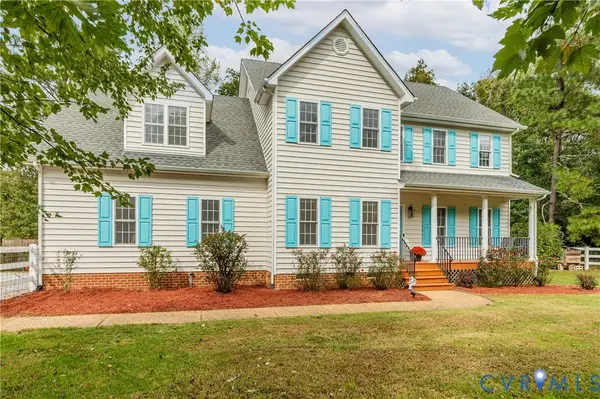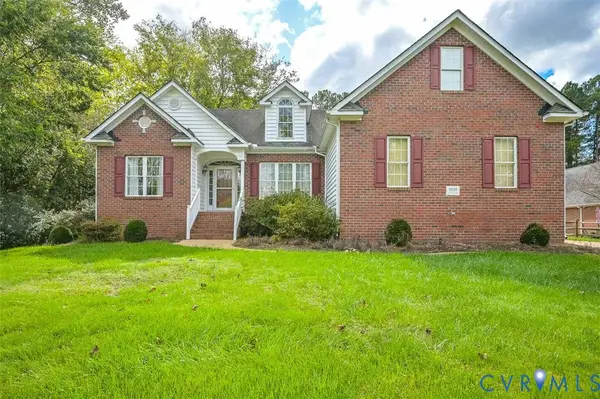10101 Ashley Manor Lane, Mechanicsville, VA 23116
Local realty services provided by:Better Homes and Gardens Real Estate Native American Group
10101 Ashley Manor Lane,Mechanicsville, VA 23116
$519,900
- 3 Beds
- 3 Baths
- 2,285 sq. ft.
- Single family
- Active
Upcoming open houses
- Sun, Oct 1201:00 pm - 04:00 pm
Listed by:charlott sickal
Office:bhhs penfed realty
MLS#:2528544
Source:RV
Price summary
- Price:$519,900
- Price per sq. ft.:$227.53
- Monthly HOA dues:$96.67
About this home
Welcome to 10101 Ashley Manor Lane — come fall in love with this beautifully updated home in the heart of Hanover!
Tucked away on a quiet cul-de-sac with a fenced backyard and mature trees, this move-in-ready gem has already been updated to truly shine. Step inside to find wide-plank LVT flooring throughout, fresh paint in today’s favorite tones, and gorgeous granite and marble finishes that elevate every room. The spacious kitchen is a showstopper — featuring GE Café stainless appliances (including a double oven!), an island for gathering, and granite counters that open seamlessly to the vaulted family room with double French doors leading to the deck and private backyard oasis. The formal living and dining rooms offer flexibility for entertaining or cozy family dinners. Upstairs, the primary suite impresses with vaulted ceilings, wide-plank floors, a walk-in closet, and a spa-inspired bath complete with dual marble sinks, Restoration Hardware-style fixtures, a jetted tub, and a separate shower. Two additional bedrooms are nicely sized, plus a loft with built-ins that overlooks the family room — perfect as a reading nook or play space. This bonus room currently used as an office could easily serve as a fourth bedroom to suit your needs. Outside, relax on the deck or enjoy the stone patio surrounded by lush landscaping and one of the most private backyards in the neighborhood. With community pools, tennis courts, a swim team, clubhouse, sidewalks, and top-rated Hanover schools, you’ll want to call this one home before the leaves finish turning!
Contact an agent
Home facts
- Year built:1994
- Listing ID #:2528544
- Added:1 day(s) ago
- Updated:October 10, 2025 at 04:53 PM
Rooms and interior
- Bedrooms:3
- Total bathrooms:3
- Full bathrooms:2
- Half bathrooms:1
- Living area:2,285 sq. ft.
Heating and cooling
- Cooling:Central Air
- Heating:Forced Air, Natural Gas
Structure and exterior
- Roof:Composition
- Year built:1994
- Building area:2,285 sq. ft.
- Lot area:0.32 Acres
Schools
- High school:Atlee
- Middle school:Chickahominy
- Elementary school:Cool Spring
Utilities
- Water:Public
- Sewer:Public Sewer
Finances and disclosures
- Price:$519,900
- Price per sq. ft.:$227.53
- Tax amount:$1,745 (2025)
New listings near 10101 Ashley Manor Lane
- Open Sat, 1 to 3pmNew
 $525,000Active4 beds 3 baths2,360 sq. ft.
$525,000Active4 beds 3 baths2,360 sq. ft.9396 Blakeridge Avenue, Mechanicsville, VA 23116
MLS# 2524212Listed by: RE/MAX COMMONWEALTH - New
 $389,900Active2 beds 2 baths1,149 sq. ft.
$389,900Active2 beds 2 baths1,149 sq. ft.6596 Magnolia Green Lane, Mechanicsville, VA 23111
MLS# 2527760Listed by: SHAHEEN RUTH MARTIN & FONVILLE - New
 $349,900Active4 beds 2 baths1,692 sq. ft.
$349,900Active4 beds 2 baths1,692 sq. ft.6045 Ironworks Court, Mechanicsville, VA 23111
MLS# 2528205Listed by: SEAY REAL ESTATE - Open Sat, 1 to 3pmNew
 $559,950Active4 beds 3 baths2,519 sq. ft.
$559,950Active4 beds 3 baths2,519 sq. ft.7698 Rural Point Road, Mechanicsville, VA 23116
MLS# 2527959Listed by: UNITED REAL ESTATE RICHMOND - New
 $399,950Active3 beds 2 baths1,300 sq. ft.
$399,950Active3 beds 2 baths1,300 sq. ft.8293 Oakfield Lane, Mechanicsville, VA 23116
MLS# 2528429Listed by: HOMETOWN REALTY - New
 $1,350,000Active4 beds 4 baths4,977 sq. ft.
$1,350,000Active4 beds 4 baths4,977 sq. ft.8524 Culley Drive, Mechanicsville, VA 23116
MLS# 2527317Listed by: LPT REALTY, LLC - Open Sun, 12am to 2pmNew
 $595,000Active4 beds 3 baths2,460 sq. ft.
$595,000Active4 beds 3 baths2,460 sq. ft.9249 Wyattwood Road, Mechanicsville, VA 23116
MLS# 2528323Listed by: SHAHEEN RUTH MARTIN & FONVILLE - New
 $549,950Active3 beds 3 baths2,028 sq. ft.
$549,950Active3 beds 3 baths2,028 sq. ft.5146 Studley Road, Mechanicsville, VA 23116
MLS# 2528103Listed by: VIRGINIA CAPITAL REALTY - Open Sat, 1 to 3pmNew
 $799,950Active5 beds 4 baths3,006 sq. ft.
$799,950Active5 beds 4 baths3,006 sq. ft.6009 Swans Lane, Mechanicsville, VA 23111
MLS# 2528394Listed by: LONG & FOSTER REALTORS
