10170 Suzanne Drive, Mechanicsville, VA 23116
Local realty services provided by:Better Homes and Gardens Real Estate Native American Group

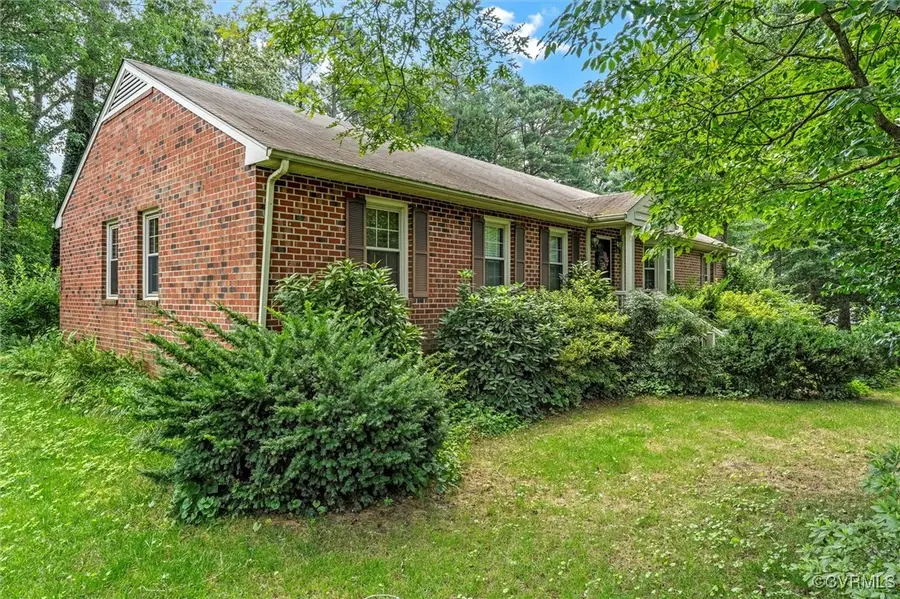
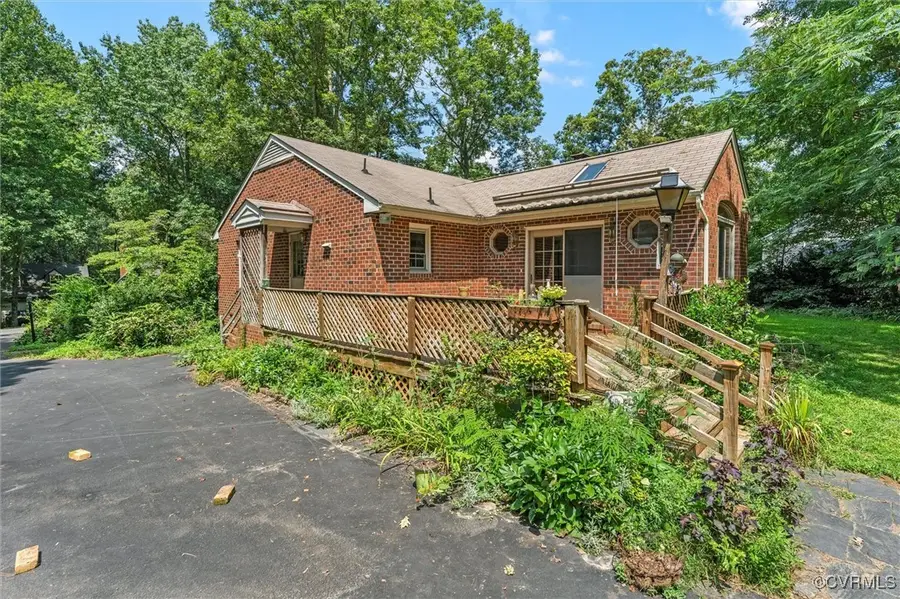
10170 Suzanne Drive,Mechanicsville, VA 23116
$395,000
- 3 Beds
- 2 Baths
- 1,928 sq. ft.
- Single family
- Pending
Listed by:kyle taylor
Office:river city elite properties
MLS#:2516953
Source:RV
Price summary
- Price:$395,000
- Price per sq. ft.:$204.88
About this home
Classic ALL-BRICK ranch, where convenience meets move-in ready comfort in the Pearsons Corner neighborhood! Tucked just off Chamberlayne Road, this one-story charmer greets you with a low-maintenance concrete stoop and vinyl rails. Step inside to a foyer framed with chair rail and crown molding, then flow into a sun-splashed living room boasting a bay window, double-hung vinyl windows, and gleaming hardwoods. Formal dinners feel special in the dining room—complete with crown, chair rail, pocket door, and more hardwood flooring. The kitchen delivers function and style with vinyl flooring, GRANITE countertops, white appliances, and French doors that open to a vaulted Florida room. Skylights, a ceiling fan, and deck access make this the perfect year-round hangout. Need a cozy spot to unwind? The family room features durable LVP flooring and a wood-burning fireplace for those crisp evenings. Down the hall, the full bath shines with GRANITE counters and tile flooring. All three bedrooms feature hardwood floors, and the primary adds a granite-topped vanity for a touch of luxury. Outside, a huge 2-CAR detached garage gives you storage, workshop space, or hobby heaven. With everything at your fingertips in a super-convenient location, this is brick-ranch living done right. Paved driveway. There's so much to love about this property!
Contact an agent
Home facts
- Year built:1981
- Listing Id #:2516953
- Added:25 day(s) ago
- Updated:August 18, 2025 at 07:47 AM
Rooms and interior
- Bedrooms:3
- Total bathrooms:2
- Full bathrooms:2
- Living area:1,928 sq. ft.
Heating and cooling
- Cooling:Central Air, Electric, Heat Pump
- Heating:Electric, Heat Pump
Structure and exterior
- Roof:Composition, Shingle
- Year built:1981
- Building area:1,928 sq. ft.
- Lot area:0.46 Acres
Schools
- High school:Atlee
- Middle school:Oak Knoll
- Elementary school:Pearsons Corner
Utilities
- Water:Public
- Sewer:Septic Tank
Finances and disclosures
- Price:$395,000
- Price per sq. ft.:$204.88
- Tax amount:$3,054 (2024)
New listings near 10170 Suzanne Drive
- New
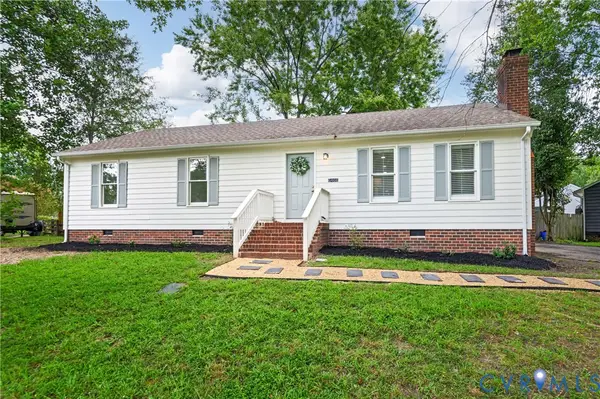 $349,950Active3 beds 2 baths1,300 sq. ft.
$349,950Active3 beds 2 baths1,300 sq. ft.6466 Birch Tree Trace, Mechanicsville, VA 23111
MLS# 2520751Listed by: REAL BROKER LLC - New
 $695,000Active6 beds 4 baths3,512 sq. ft.
$695,000Active6 beds 4 baths3,512 sq. ft.6135 Havenview Drive, Mechanicsville, VA 23111
MLS# 2522827Listed by: SEAY REAL ESTATE - New
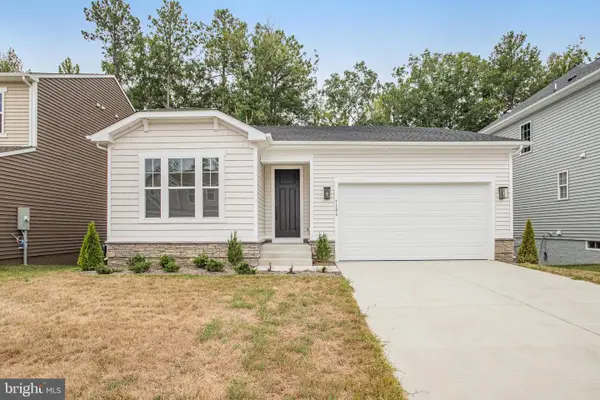 $509,999Active3 beds 2 baths1,790 sq. ft.
$509,999Active3 beds 2 baths1,790 sq. ft.7106 Braxton Ct, RUTHER GLEN, VA 22546
MLS# VACV2008694Listed by: LPT REALTY, LLC - New
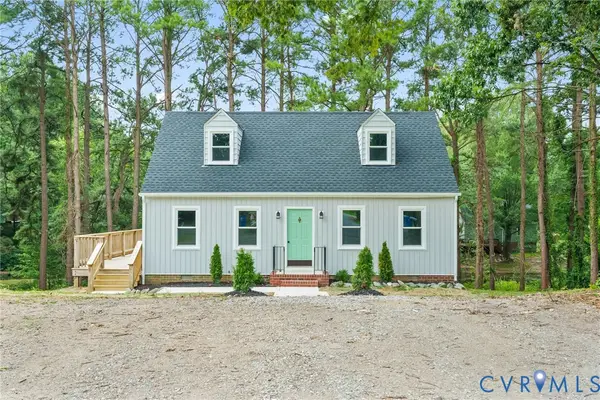 $344,000Active4 beds 2 baths1,296 sq. ft.
$344,000Active4 beds 2 baths1,296 sq. ft.7247 Drewce Court, Mechanicsville, VA 23111
MLS# 2522981Listed by: VIRGINIA CAPITAL REALTY - New
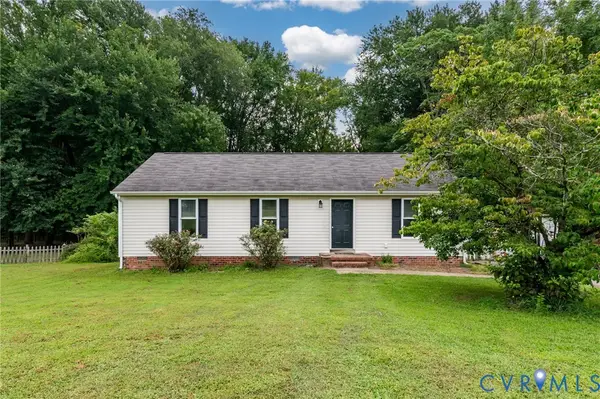 $289,500Active3 beds 2 baths1,196 sq. ft.
$289,500Active3 beds 2 baths1,196 sq. ft.8108 Bell Creek Road, Mechanicsville, VA 23111
MLS# 2520583Listed by: KEETON & CO REAL ESTATE - New
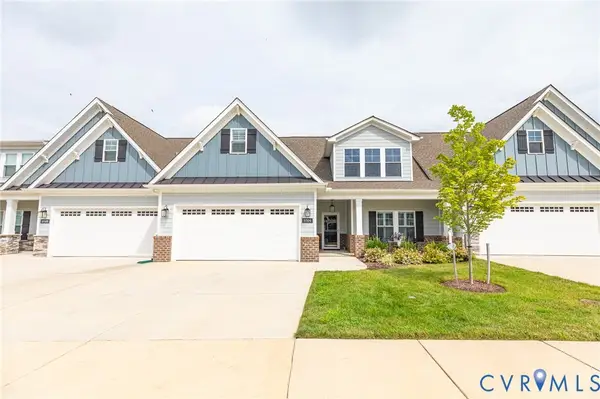 $539,950Active3 beds 3 baths2,001 sq. ft.
$539,950Active3 beds 3 baths2,001 sq. ft.10504 Goosecross Way #E3, Mechanicsville, VA 23116
MLS# 2522512Listed by: HOMETOWN REALTY  $435,000Pending3 beds 2 baths1,846 sq. ft.
$435,000Pending3 beds 2 baths1,846 sq. ft.8410 Rainey Drive, Mechanicsville, VA 23116
MLS# 2522805Listed by: HOMETOWN REALTY- New
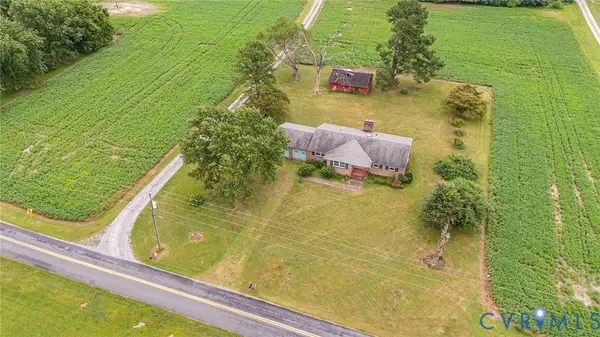 Listed by BHGRE$599,950Active20.3 Acres
Listed by BHGRE$599,950Active20.3 Acres4363 Sandy Valley Road, Mechanicsville, VA 23111
MLS# 2522848Listed by: ERA WOODY HOGG & ASSOC - New
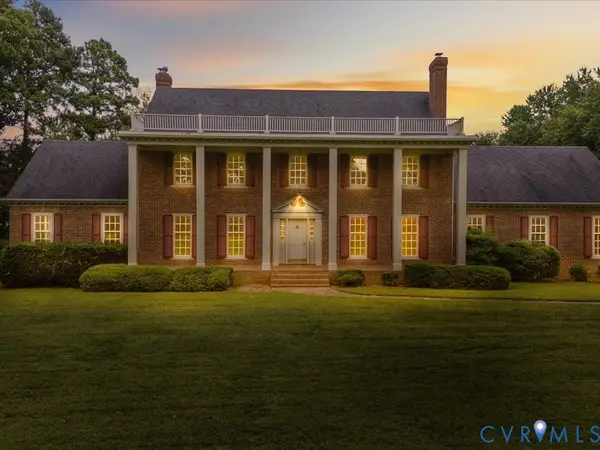 $1,390,000Active5 beds 4 baths3,964 sq. ft.
$1,390,000Active5 beds 4 baths3,964 sq. ft.7350 Lexington Drive, Mechanicsville, VA 23111
MLS# 2522819Listed by: SIGNATURE PROPERTIES - New
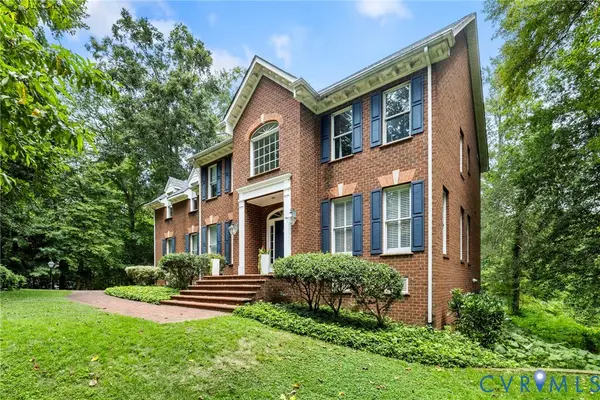 $889,999Active5 beds 4 baths5,151 sq. ft.
$889,999Active5 beds 4 baths5,151 sq. ft.7020 Old Millstone Drive, Mechanicsville, VA 23111
MLS# 2522606Listed by: LONG & FOSTER REALTORS
