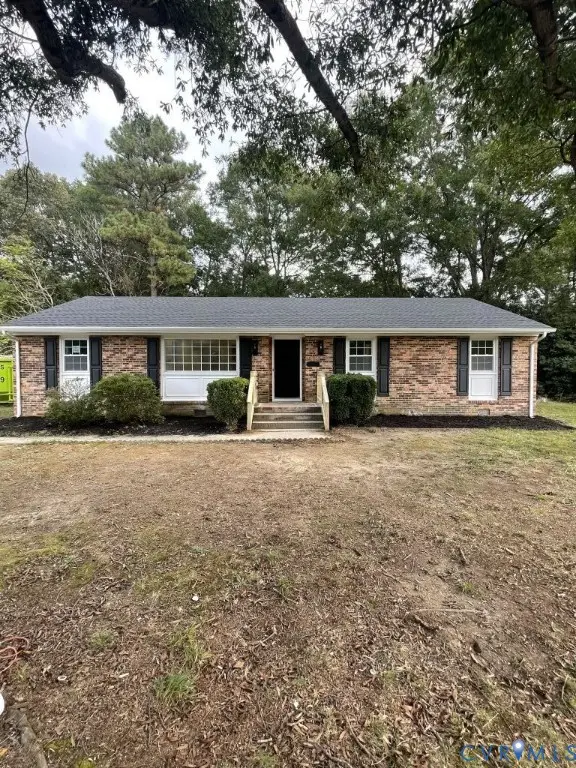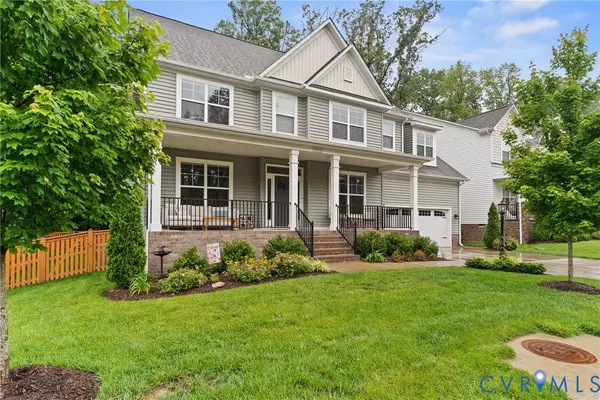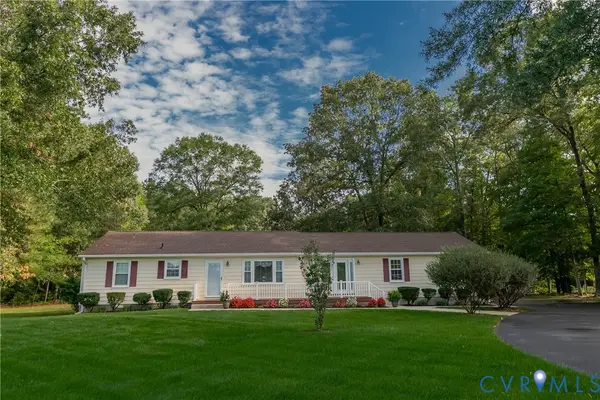10259 Matthews Grove Lane, Mechanicsville, VA 23116
Local realty services provided by:Better Homes and Gardens Real Estate Native American Group
10259 Matthews Grove Lane,Mechanicsville, VA 23116
$599,000
- 5 Beds
- 4 Baths
- 3,522 sq. ft.
- Single family
- Active
Upcoming open houses
- Sun, Oct 0501:00 pm - 03:00 pm
Listed by:erin melton
Office:exp realty llc.
MLS#:2526712
Source:RV
Price summary
- Price:$599,000
- Price per sq. ft.:$170.07
- Monthly HOA dues:$96.33
About this home
Location, location, location! Situated on a cul-de-sac lot that backs to a creek, this 5 bedroom, 3.5 bath w/ basement Kings Charter home will delight buyers looking for both privacy and convenience! Lake views in the fall & winter! Updates include: Roof, windows (2022),1st floor HVAC (2021); refrigerator (2024). 1st floor bedroom! Separate 1st floor office w/ french doors! Oodles of natural light, thanks to the 2-story foyer, vaulted dining room & multiple windows/ sliding doors across the side/ back of the house! Open kitchen flows into family room! Wood-burning fireplace! Central vac! Escape to the HUGE back deck and roomy fenced backyard w/ firepit! Bring that oversized primary bedroom furniture set- you'll have plenty of room! TONS of closet & storage space throughout! Oversized driveway, perfect for multiple cars! Great-sized bedrooms! Basement offers a full bathroom, bedroom & separate rec room, complete w/ a no-step entry option from the garage! Leave your car at home: Kings Charter boasts 2 community swimming pools w/ active swim team, pickleball/tennis/basketball/volleyball courts, sidewalks throughout, a community lake, clubhouse w/ fitness room, & playgrounds right outside your door! In fact, one of the pools is only 4 blocks from the house! Seller is offering $6,200 towards a flooring allowance w/ acceptable terms! Ultra convenient to 95, 295, shopping, medical, schools, recreation & dining! A must see home!
Contact an agent
Home facts
- Year built:1991
- Listing ID #:2526712
- Added:1 day(s) ago
- Updated:October 02, 2025 at 11:52 PM
Rooms and interior
- Bedrooms:5
- Total bathrooms:4
- Full bathrooms:3
- Half bathrooms:1
- Living area:3,522 sq. ft.
Heating and cooling
- Cooling:Central Air, Zoned
- Heating:Forced Air, Natural Gas, Zoned
Structure and exterior
- Roof:Asphalt
- Year built:1991
- Building area:3,522 sq. ft.
- Lot area:0.36 Acres
Schools
- High school:Atlee
- Middle school:Chickahominy
- Elementary school:Cool Spring
Utilities
- Water:Public
- Sewer:Public Sewer
Finances and disclosures
- Price:$599,000
- Price per sq. ft.:$170.07
- Tax amount:$2,254 (2025)
New listings near 10259 Matthews Grove Lane
- New
 $297,900Active5 beds 2 baths1,520 sq. ft.
$297,900Active5 beds 2 baths1,520 sq. ft.8109 Flannigan Mill Road, Mechanicsville, VA 23111
MLS# 2527818Listed by: THE HOGAN GROUP REAL ESTATE - Open Sun, 12 to 2pmNew
 $349,950Active3 beds 2 baths1,553 sq. ft.
$349,950Active3 beds 2 baths1,553 sq. ft.8259 Franklin Lane, Mechanicsville, VA 23111
MLS# 2527739Listed by: HOMETOWN REALTY - New
 $429,950Active3 beds 2 baths1,603 sq. ft.
$429,950Active3 beds 2 baths1,603 sq. ft.7272 Placida Circle, Mechanicsville, VA 23116
MLS# 2527769Listed by: COTTAGE STREET REALTY LLC - New
 $499,000Active5 beds 4 baths2,880 sq. ft.
$499,000Active5 beds 4 baths2,880 sq. ft.7358 Hill View Drive, Mechanicsville, VA 23111
MLS# 2527785Listed by: UNITED REAL ESTATE RICHMOND - New
 $800,000Active5 beds 4 baths3,729 sq. ft.
$800,000Active5 beds 4 baths3,729 sq. ft.10152 Peach Blossom Road, Mechanicsville, VA 23116
MLS# 2527506Listed by: REDFIN CORPORATION - New
 $455,000Active4 beds 3 baths2,001 sq. ft.
$455,000Active4 beds 3 baths2,001 sq. ft.7356 Penrith Drive, Mechanicsville, VA 23116
MLS# 2527601Listed by: BOYKIN REALTY LLC - Open Sun, 2 to 4pmNew
 $420,000Active3 beds 1 baths1,748 sq. ft.
$420,000Active3 beds 1 baths1,748 sq. ft.6159 Mechanicsville Turnpike, Mechanicsville, VA 23111
MLS# 2527574Listed by: ERA WOODY HOGG & ASSOC - Open Sat, 12 to 2pmNew
 $379,900Active4 beds 3 baths1,728 sq. ft.
$379,900Active4 beds 3 baths1,728 sq. ft.6152 Winding Hills Drive, Mechanicsville, VA 23111
MLS# 2525485Listed by: EXP REALTY LLC - New
 $499,950Active3 beds 2 baths1,720 sq. ft.
$499,950Active3 beds 2 baths1,720 sq. ft.7384 Chestnut Church Road, Mechanicsville, VA 23116
MLS# 2527394Listed by: HOMETOWN REALTY
