10278 Henderson Hall Road, Mechanicsville, VA 23116
Local realty services provided by:Better Homes and Gardens Real Estate Native American Group

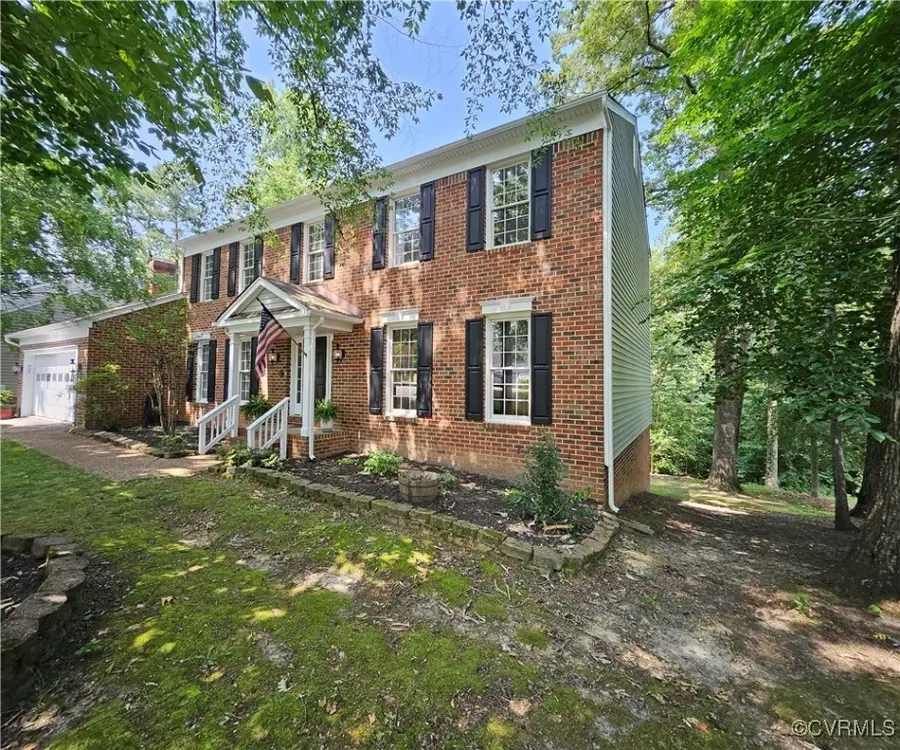
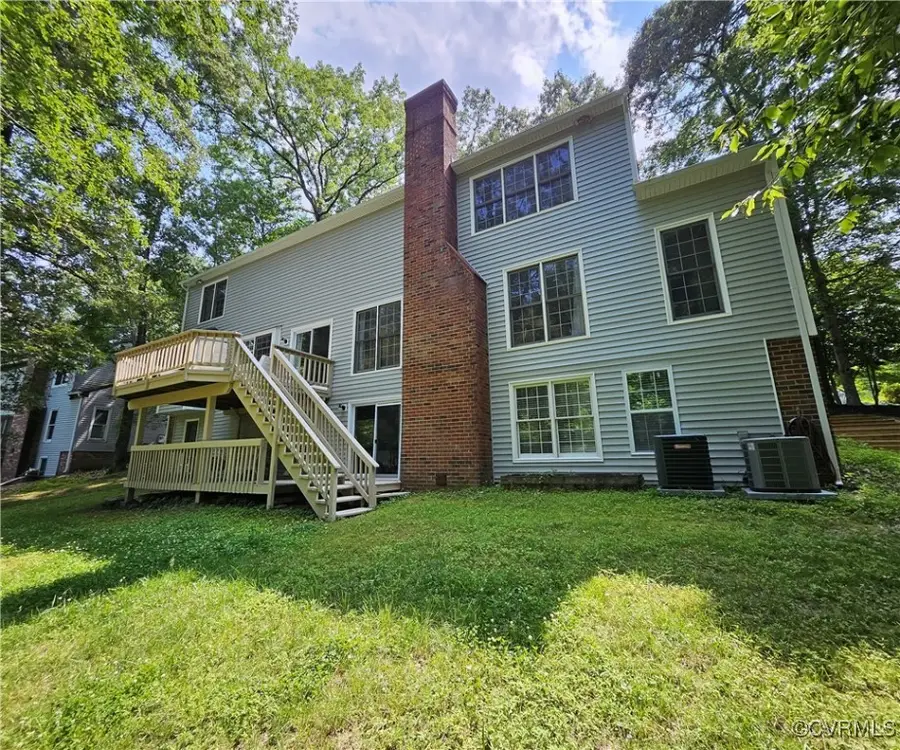
10278 Henderson Hall Road,Mechanicsville, VA 23116
$659,900
- 6 Beds
- 4 Baths
- 4,590 sq. ft.
- Single family
- Pending
Listed by:debra hines
Office:virginia capital realty
MLS#:2516757
Source:RV
Price summary
- Price:$659,900
- Price per sq. ft.:$143.77
- Monthly HOA dues:$96.67
About this home
This luxurious 4500 sq. ft. residence offers flexible living space designed for discerning tastes. Upon entry a grand two-story foyer & staircase, adorned w/exquisite moldings & picture frame wainscoting creates a welcoming ambiance. To the Left a dedicated study/office area transitions seamlessly across the foyer into an expansive living/ bar/entertainment rm, opening into a formal dining rm. featuring a charming walk-out bay window. The open concept floor plan effortlessly flows into the kitchen, equipped w/gas stove/oven, & new stainless appliances, quartz countertops, LVP flooring, freshly painted to complement the open eating area that leads to the upper deck, leading to huge family rm. w/wood burning/brick firepl, adjacent to entry hall to access garage, half bath & generously sized laundry rm. The primary bdrm is a true santuary featuring vaulted ceiling, ample walk-in closet & ensuite full bath, lavished w/beautiful quartz, dble vanity sinks, lavatory closet, lg. glass shower, & gorgeougs dble slipper freestanding soaking tub creating private spa experience, while there are 3 more well-appointed bdrms on the upper level, the bsmt level offers 2 more along w/versatile multi-purpose room to one side, while the other side has a full bath & open great rm. w/brick firepl., kitchenette w/washer, dryer, plenty of cabinet storage, quartz countertops w/bar stool seating, lvp flooring & sliding glass doors leading to the lower deck. Ample storage solution are itegrated throughout the home on every level. Lg. tilt-in, insulated windows insure excellent natural lighting & ease of maintenance along w/gutter guards for easy exterior upkeep.
Contact an agent
Home facts
- Year built:1989
- Listing Id #:2516757
- Added:66 day(s) ago
- Updated:August 18, 2025 at 07:47 AM
Rooms and interior
- Bedrooms:6
- Total bathrooms:4
- Full bathrooms:3
- Half bathrooms:1
- Living area:4,590 sq. ft.
Heating and cooling
- Cooling:Central Air, Electric, Zoned
- Heating:Forced Air, Natural Gas, Zoned
Structure and exterior
- Roof:Composition
- Year built:1989
- Building area:4,590 sq. ft.
- Lot area:0.35 Acres
Schools
- High school:Atlee
- Middle school:Chickahominy
- Elementary school:Cool Spring
Utilities
- Water:Public
- Sewer:Public Sewer
Finances and disclosures
- Price:$659,900
- Price per sq. ft.:$143.77
- Tax amount:$4,805 (2025)
New listings near 10278 Henderson Hall Road
- New
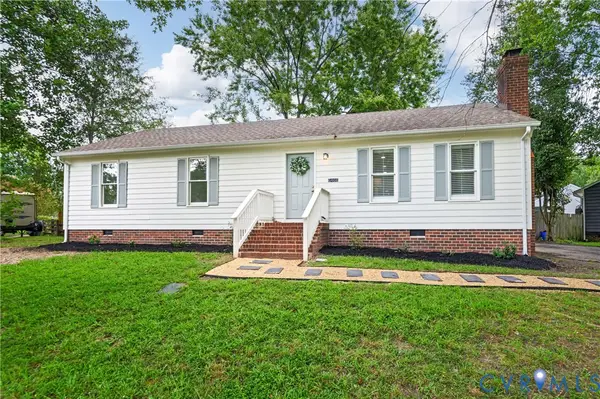 $349,950Active3 beds 2 baths1,300 sq. ft.
$349,950Active3 beds 2 baths1,300 sq. ft.6466 Birch Tree Trace, Mechanicsville, VA 23111
MLS# 2520751Listed by: REAL BROKER LLC - New
 $695,000Active6 beds 4 baths3,512 sq. ft.
$695,000Active6 beds 4 baths3,512 sq. ft.6135 Havenview Drive, Mechanicsville, VA 23111
MLS# 2522827Listed by: SEAY REAL ESTATE - New
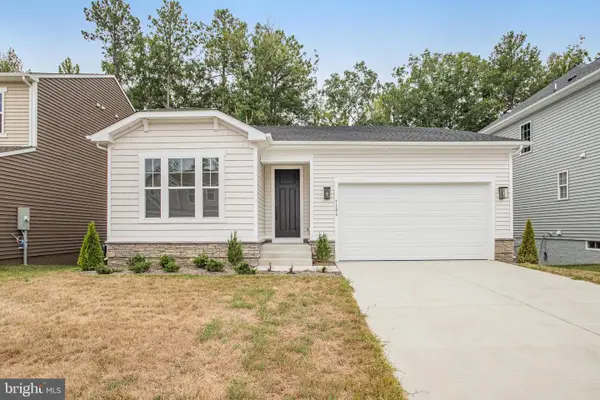 $509,999Active3 beds 2 baths1,790 sq. ft.
$509,999Active3 beds 2 baths1,790 sq. ft.7106 Braxton Ct, RUTHER GLEN, VA 22546
MLS# VACV2008694Listed by: LPT REALTY, LLC - New
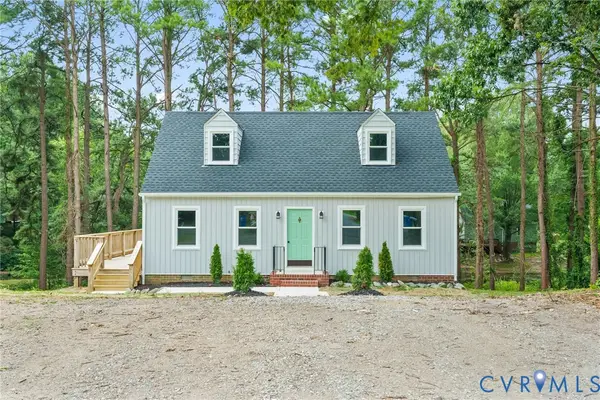 $344,000Active4 beds 2 baths1,296 sq. ft.
$344,000Active4 beds 2 baths1,296 sq. ft.7247 Drewce Court, Mechanicsville, VA 23111
MLS# 2522981Listed by: VIRGINIA CAPITAL REALTY - New
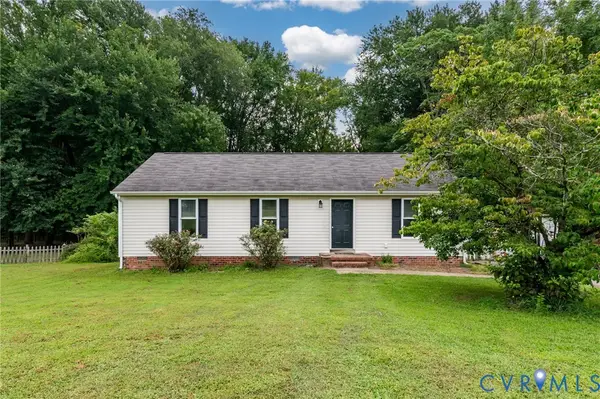 $289,500Active3 beds 2 baths1,196 sq. ft.
$289,500Active3 beds 2 baths1,196 sq. ft.8108 Bell Creek Road, Mechanicsville, VA 23111
MLS# 2520583Listed by: KEETON & CO REAL ESTATE - New
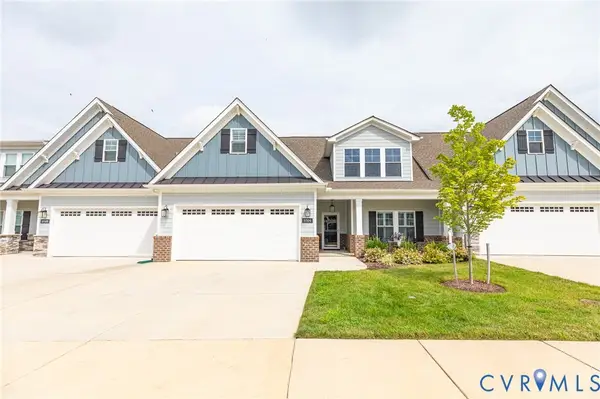 $539,950Active3 beds 3 baths2,001 sq. ft.
$539,950Active3 beds 3 baths2,001 sq. ft.10504 Goosecross Way #E3, Mechanicsville, VA 23116
MLS# 2522512Listed by: HOMETOWN REALTY  $435,000Pending3 beds 2 baths1,846 sq. ft.
$435,000Pending3 beds 2 baths1,846 sq. ft.8410 Rainey Drive, Mechanicsville, VA 23116
MLS# 2522805Listed by: HOMETOWN REALTY- New
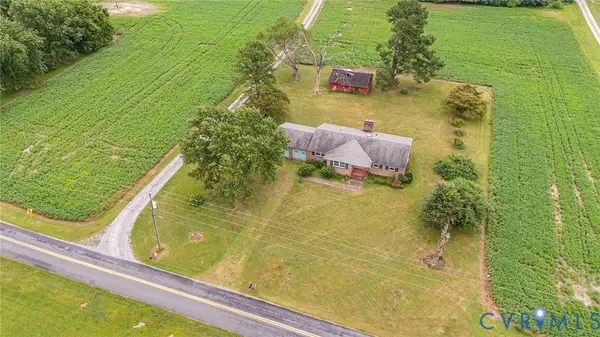 Listed by BHGRE$599,950Active20.3 Acres
Listed by BHGRE$599,950Active20.3 Acres4363 Sandy Valley Road, Mechanicsville, VA 23111
MLS# 2522848Listed by: ERA WOODY HOGG & ASSOC - New
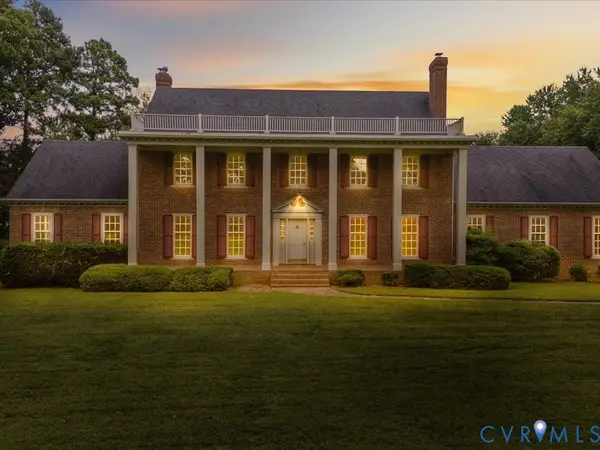 $1,390,000Active5 beds 4 baths3,964 sq. ft.
$1,390,000Active5 beds 4 baths3,964 sq. ft.7350 Lexington Drive, Mechanicsville, VA 23111
MLS# 2522819Listed by: SIGNATURE PROPERTIES - New
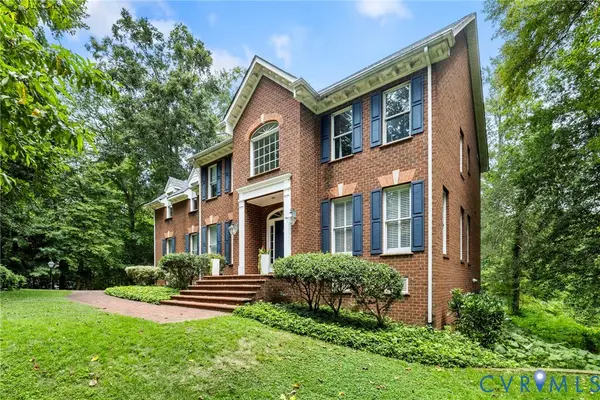 $889,999Active5 beds 4 baths5,151 sq. ft.
$889,999Active5 beds 4 baths5,151 sq. ft.7020 Old Millstone Drive, Mechanicsville, VA 23111
MLS# 2522606Listed by: LONG & FOSTER REALTORS
