10427 Odette Estate Lane #K3, Mechanicsville, VA 23116
Local realty services provided by:Better Homes and Gardens Real Estate Base Camp
10427 Odette Estate Lane #K3,Mechanicsville, VA 23116
$519,900
- 2 Beds
- 2 Baths
- 1,940 sq. ft.
- Townhouse
- Active
Listed by: sarah wall, jeffrey henderson
Office: hometown realty
MLS#:2507294
Source:RV
Price summary
- Price:$519,900
- Price per sq. ft.:$267.99
- Monthly HOA dues:$250
About this home
NEW LOWER PRICE! Move in ready! Welcome to the "One Level Powell" in Stags Trail! Stags Trail is Hanover's Newest 55+ Age Qualified Community with high end upgrades and community amenities. Built on slab with easy access, this home features 2 bedrooms, 2 full baths, and a first floor home office or flex space. Enjoy the open concept layout with vaulted ceilings, a generous hard surface flooring package, and upgraded trim throughout. The kitchen has been upgraded with a large center island for all of your entertaining needs, granite or quartz countertops, and stainless steel appliances. You'll love the oversized walk-up storage on the second level! The exterior is upgraded with Hardi siding and a concrete driveway. Plus luxury community amenities include oversized pavilion, raised garden beds, pickle ball courts, shuffleboard, a dog park, and more! Other options & floor plans available! The location doesn't get any better! Pictures show current stage of construction in addition to pictures of a previously built model to represent completed product. Ask about our monthly incentive!
Contact an agent
Home facts
- Year built:2025
- Listing ID #:2507294
- Added:336 day(s) ago
- Updated:February 21, 2026 at 03:23 PM
Rooms and interior
- Bedrooms:2
- Total bathrooms:2
- Full bathrooms:2
- Living area:1,940 sq. ft.
Heating and cooling
- Cooling:Central Air
- Heating:Forced Air, Natural Gas
Structure and exterior
- Roof:Shingle
- Year built:2025
- Building area:1,940 sq. ft.
- Lot area:0.1 Acres
Schools
- High school:Hanover
- Middle school:Oak Knoll
- Elementary school:Rural Point
Utilities
- Water:Public
- Sewer:Public Sewer
Finances and disclosures
- Price:$519,900
- Price per sq. ft.:$267.99
- Tax amount:$729 (2024)
New listings near 10427 Odette Estate Lane #K3
- New
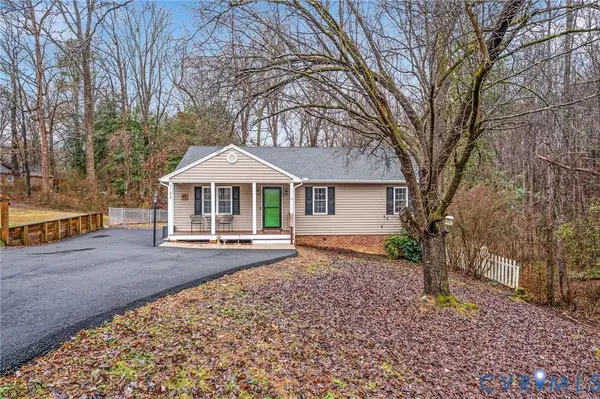 $410,000Active3 beds 3 baths3,276 sq. ft.
$410,000Active3 beds 3 baths3,276 sq. ft.7142 Mccauley Lane, Hanover, VA 23111
MLS# 2603571Listed by: LIZ MOORE & ASSOCIATES - New
 $599,950Active5 beds 3 baths3,206 sq. ft.
$599,950Active5 beds 3 baths3,206 sq. ft.7156 Sydnor Lane, Mechanicsville, VA 23111
MLS# 2603918Listed by: RE/MAX COMMONWEALTH - New
 $610,000Active4 beds 3 baths2,423 sq. ft.
$610,000Active4 beds 3 baths2,423 sq. ft.9236 Fairfield Farm Court, Mechanicsville, VA 23116
MLS# 2604124Listed by: ROBINHOOD REAL ESTATE & MORTGAGE - Open Sat, 12 to 4pmNew
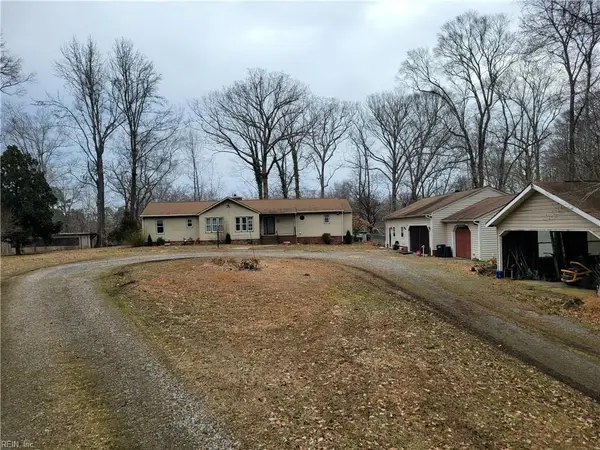 $575,000Active3 beds 2 baths1,960 sq. ft.
$575,000Active3 beds 2 baths1,960 sq. ft.9215 Epps Road, Mechanicsville, VA 23111
MLS# 10621043Listed by: Long & Foster Real Estate Inc. - New
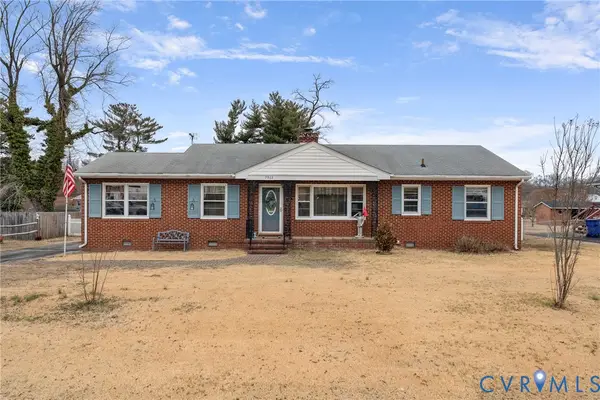 $400,000Active3 beds 2 baths1,640 sq. ft.
$400,000Active3 beds 2 baths1,640 sq. ft.7968 Arnoka Road, Mechanicsville, VA 23111
MLS# 2603694Listed by: REDFIN CORPORATION - New
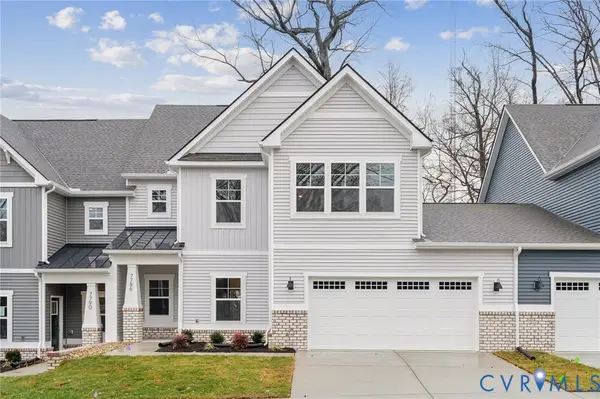 $470,740Active3 beds 3 baths1,960 sq. ft.
$470,740Active3 beds 3 baths1,960 sq. ft.7675 Lloyd Terrace, Mechanicsville, VA 23111
MLS# 2603975Listed by: D R HORTON REALTY OF VIRGINIA, - New
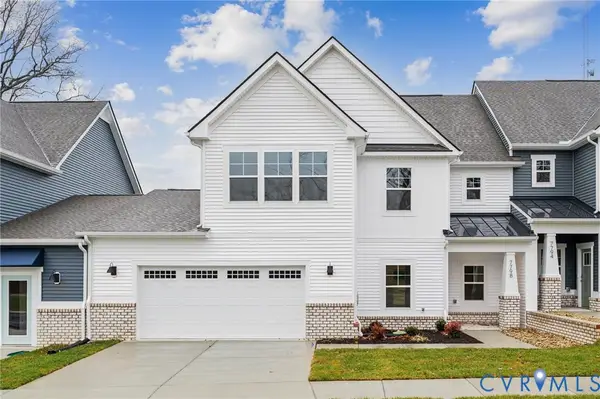 $470,740Active3 beds 3 baths1,960 sq. ft.
$470,740Active3 beds 3 baths1,960 sq. ft.7678 Lloyd Terrace, Mechanicsville, VA 23111
MLS# 2603979Listed by: D R HORTON REALTY OF VIRGINIA, - New
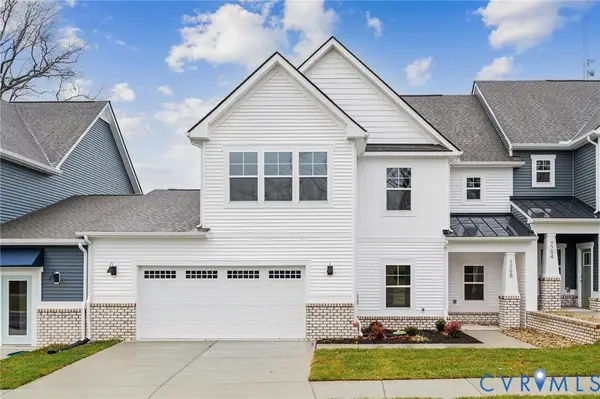 $460,740Active3 beds 3 baths1,960 sq. ft.
$460,740Active3 beds 3 baths1,960 sq. ft.7679 Lloyd Terrace, Mechanicsville, VA 23111
MLS# 2603986Listed by: D R HORTON REALTY OF VIRGINIA, - New
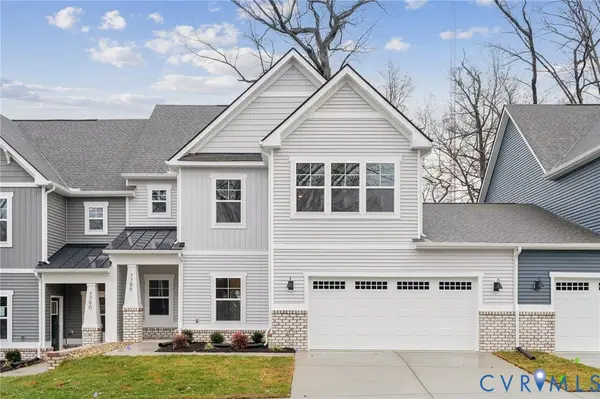 $460,740Active3 beds 3 baths1,960 sq. ft.
$460,740Active3 beds 3 baths1,960 sq. ft.7677 Lloyd Terrace, Mechanicsville, VA 23111
MLS# 2603987Listed by: D R HORTON REALTY OF VIRGINIA, - Open Sat, 11 to 1pmNew
 $419,500Active3 beds 2 baths1,660 sq. ft.
$419,500Active3 beds 2 baths1,660 sq. ft.7371 Penrith Drive, Mechanicsville, VA 23116
MLS# 2601500Listed by: LONG & FOSTER REALTORS

