11012 Milestone Drive, Mechanicsville, VA 23116
Local realty services provided by:Better Homes and Gardens Real Estate Base Camp
Listed by: mary jones
Office: fathom realty virginia
MLS#:2526919
Source:RV
Price summary
- Price:$660,000
- Price per sq. ft.:$204.21
- Monthly HOA dues:$88.33
About this home
Over 3200 square feet! A truly one-of-a-kind One-Owner residence in the coveted Milestone neighborhood, where residents enjoy a pool, clubhouse, playground, and tennis court. Designed by the homeowner, an architect, this distinctive property offers nearly TWO ACRES of natural beauty, complete with a wooded backdrop, Dogwood trees, small stream, and partially fenced yard—an unmatched blend of privacy and community living. Just a short easy stroll to the Milestone Pool and Clubhouse.
Inside, the home showcases unique architectural features & beautiful craftsmanship. The main living areas are graced with real hardwood floors, creating a timeless flow throughout. FIVE spacious bedrooms on the 2nd Floor, including a primary suite with a walk-in closet and primary bath featuring a Claw Foot Tub. The convenience of a laundry chute from the upstairs hall bath directly to the laundry room adds to the home’s distinctive design. A finished 3rd floor provides abundant walk-in storage & flexible space for a playroom, office, or guest suite. A striking spiral staircase leads to the Cupola, highlighting the home’s architectural character while offering additional storage.
The updated kitchen (2020) is a chef’s delight with granite countertops, ample cabinetry, a pantry, and a welcoming Eat-in Breakfast counter. Notable updates include a new roof (2025) and new HVAC system (2023), and refined finishes that balance modern comfort with timeless style.
Outdoor living is equally impressive with a screened-in porch (new in 2020) perfect for year-round enjoyment, a bluestone patio for entertaining, and a garden pond with a soothing waterfall.
Zoned to award-winning Hanover schools, with Kersey Creek Elementary, Oak Knoll Middle, and Hanover High for the 2026–27 school year, this home combines architectural distinction, modern updates, and an extraordinary two-acre setting. Truly without equal. Proudly offered by its Original Owner, this home has been meticulously maintained since it was custom designed and built.
Contact an agent
Home facts
- Year built:1999
- Listing ID #:2526919
- Added:43 day(s) ago
- Updated:November 15, 2025 at 04:57 PM
Rooms and interior
- Bedrooms:5
- Total bathrooms:3
- Full bathrooms:2
- Half bathrooms:1
- Living area:3,232 sq. ft.
Heating and cooling
- Cooling:Central Air, Electric, Zoned
- Heating:Heat Pump, Natural Gas, Zoned
Structure and exterior
- Roof:Shingle
- Year built:1999
- Building area:3,232 sq. ft.
- Lot area:1.94 Acres
Schools
- High school:Atlee
- Middle school:Chickahominy
- Elementary school:Kersey Creek
Utilities
- Water:Public
- Sewer:Public Sewer
Finances and disclosures
- Price:$660,000
- Price per sq. ft.:$204.21
- Tax amount:$1,963 (2025)
New listings near 11012 Milestone Drive
- New
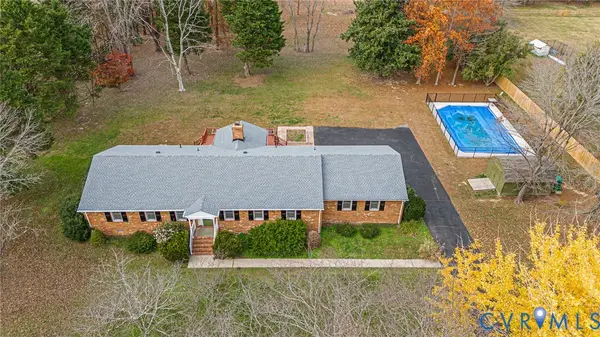 $565,000Active3 beds 2 baths1,792 sq. ft.
$565,000Active3 beds 2 baths1,792 sq. ft.5304 Summer Plains Drive, Mechanicsville, VA 23116
MLS# 2531555Listed by: HOMETOWN REALTY - Open Sun, 1 to 3pmNew
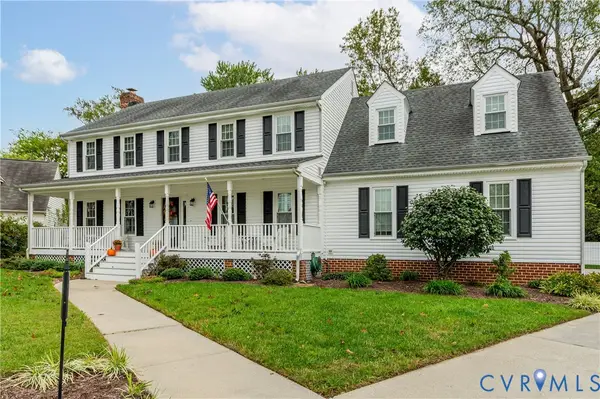 $549,950Active4 beds 4 baths2,965 sq. ft.
$549,950Active4 beds 4 baths2,965 sq. ft.7365 Sunshine Court, Mechanicsville, VA 23111
MLS# 2531570Listed by: LONG & FOSTER REALTORS - New
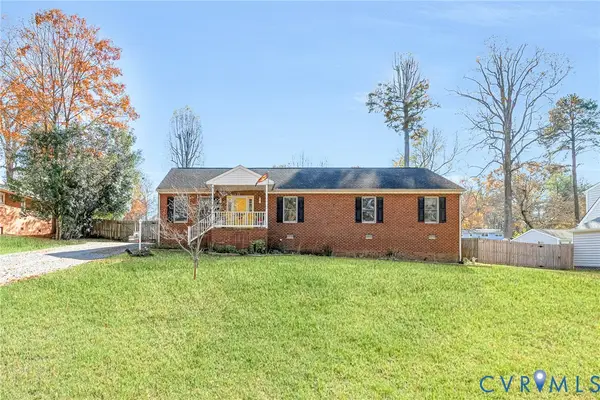 $435,000Active3 beds 2 baths2,055 sq. ft.
$435,000Active3 beds 2 baths2,055 sq. ft.9125 Craney Island Road, Mechanicsville, VA 23116
MLS# 2531586Listed by: HOMETOWN REALTY - Open Sun, 1 to 3pmNew
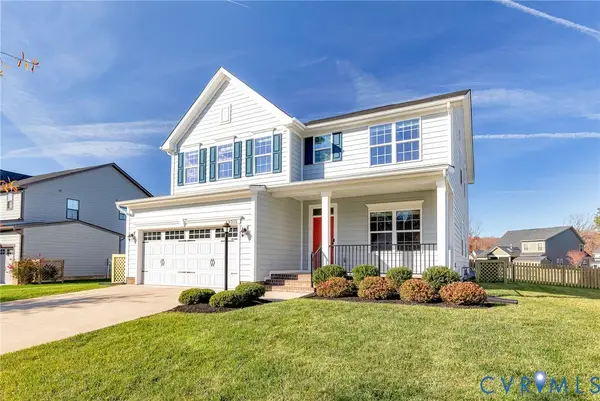 $599,950Active4 beds 3 baths2,668 sq. ft.
$599,950Active4 beds 3 baths2,668 sq. ft.9315 Janeway Drive, Mechanicsville, VA 23116
MLS# 2531446Listed by: HOMETOWN REALTY - Open Sun, 1 to 3pmNew
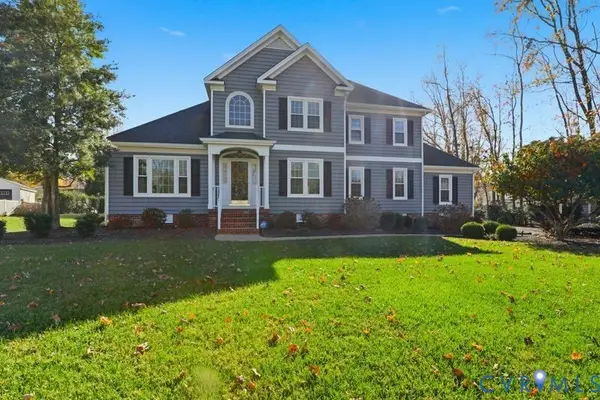 $525,000Active5 beds 3 baths2,486 sq. ft.
$525,000Active5 beds 3 baths2,486 sq. ft.8481 Windsor Walk Lane, Mechanicsville, VA 23116
MLS# 2530013Listed by: LARRY KING REALTY - New
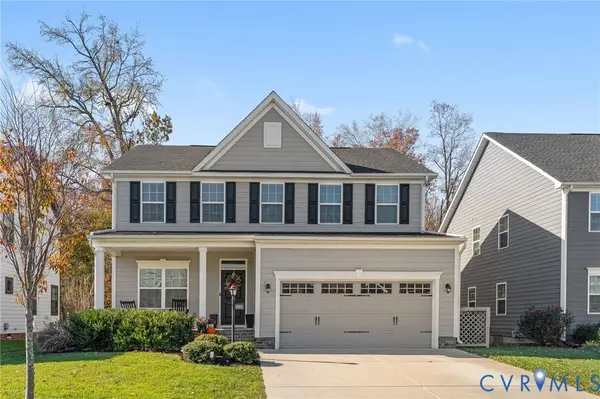 $620,000Active4 beds 3 baths2,464 sq. ft.
$620,000Active4 beds 3 baths2,464 sq. ft.9005 Airwell Court, Mechanicsville, VA 23116
MLS# 2531076Listed by: LONG & FOSTER REALTORS - New
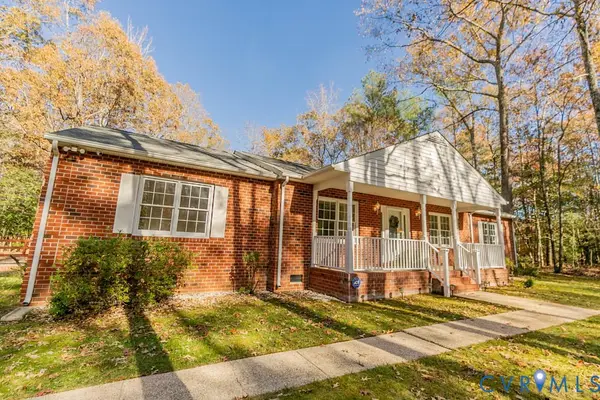 $497,500Active3 beds 2 baths1,969 sq. ft.
$497,500Active3 beds 2 baths1,969 sq. ft.7550 Rural Point Road, Mechanicsville, VA 23116
MLS# 2530525Listed by: HOMETOWN REALTY - New
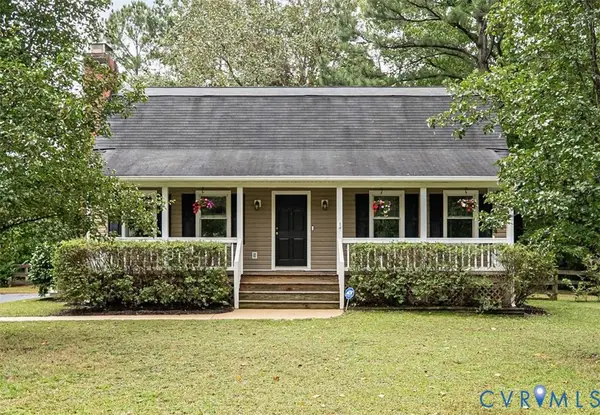 $439,950Active3 beds 3 baths2,508 sq. ft.
$439,950Active3 beds 3 baths2,508 sq. ft.7250 Walnut Grove Drive, Mechanicsville, VA 23111
MLS# 2531426Listed by: COMPASS - New
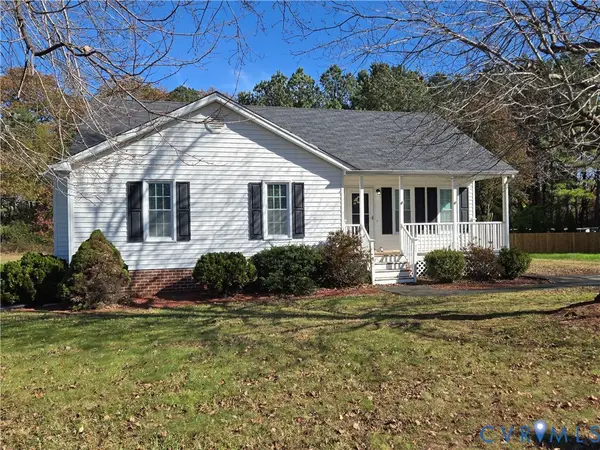 $335,000Active3 beds 2 baths1,199 sq. ft.
$335,000Active3 beds 2 baths1,199 sq. ft.6200 Dijon Drive, Mechanicsville, VA 23111
MLS# 2530489Listed by: LONG & FOSTER REALTORS 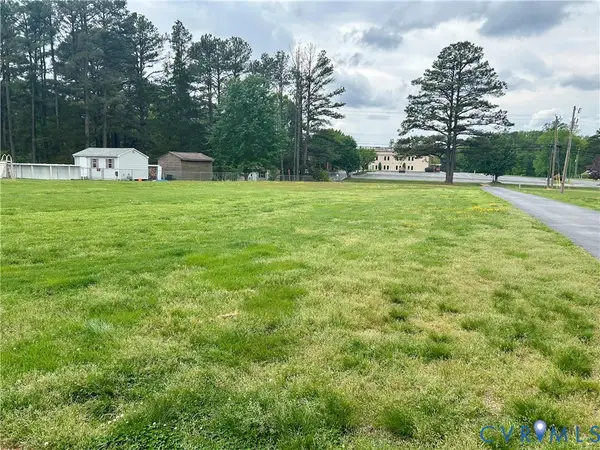 $185,000Active0.7 Acres
$185,000Active0.7 Acres0 Shady Grove Road, Mechanicsville, VA 23111
MLS# 2528733Listed by: HAAS REALTY GROUP
